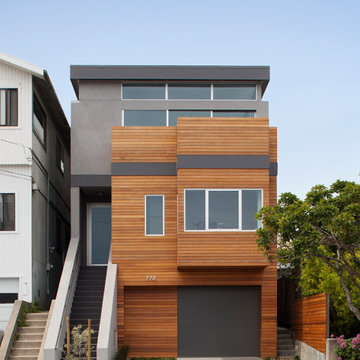134 192 foton på hus - stenhus, trähus
Sortera efter:
Budget
Sortera efter:Populärt i dag
121 - 140 av 134 192 foton
Artikel 1 av 3

This charming ranch on the north fork of Long Island received a long overdo update. All the windows were replaced with more modern looking black framed Andersen casement windows. The front entry door and garage door compliment each other with the a column of horizontal windows. The Maibec siding really makes this house stand out while complimenting the natural surrounding. Finished with black gutters and leaders that compliment that offer function without taking away from the clean look of the new makeover. The front entry was given a streamlined entry with Timbertech decking and Viewrail railing. The rear deck, also Timbertech and Viewrail, include black lattice that finishes the rear deck with out detracting from the clean lines of this deck that spans the back of the house. The Viewrail provides the safety barrier needed without interfering with the amazing view of the water.
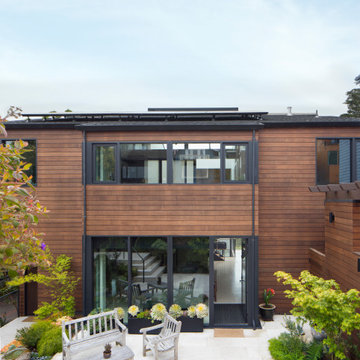
On a quiet very private street in San Francisco this front courtyard is the front entry point, with new cedar siding and Fleetwood windows.
Foto på ett mellanstort funkis brunt hus, med sadeltak, tak i shingel och tre eller fler plan
Foto på ett mellanstort funkis brunt hus, med sadeltak, tak i shingel och tre eller fler plan
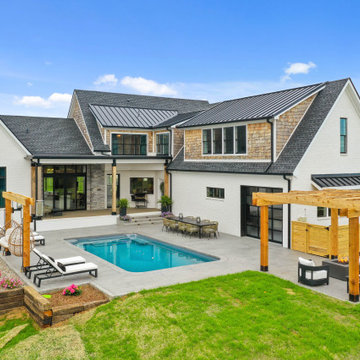
Rear view of The Durham Modern Farmhouse. View THD-1053: https://www.thehousedesigners.com/plan/1053/

Inspiration för mellanstora 60 tals hus, med allt i ett plan, valmat tak och tak i shingel
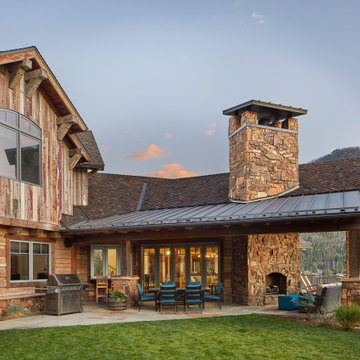
Rustic character, reclaimed siding, and barn wood make Colorado the perfect setting for this custom family home. Carefully designed to nestled into the hillside yet take full advantage of the expansive views. Whether enjoying a meal or relaxing by the fireplace, this deck can be enjoyed year round.

Idéer för att renovera ett mellanstort vintage lila hus, med två våningar, sadeltak och tak i shingel

A Scandinavian modern home in Shorewood, Minnesota with simple gable roof forms, black exterior, patio overlooking a nearby lake, and expansive windows.

A uniform and cohesive look adds simplicity to the overall aesthetic, supporting the minimalist design. The A5s is Glo’s slimmest profile, allowing for more glass, less frame, and wider sightlines. The concealed hinge creates a clean interior look while also providing a more energy-efficient air-tight window. The increased performance is also seen in the triple pane glazing used in both series. The windows and doors alike provide a larger continuous thermal break, multiple air seals, high-performance spacers, Low-E glass, and argon filled glazing, with U-values as low as 0.20. Energy efficiency and effortless minimalism create a breathtaking Scandinavian-style remodel.

Evening photo of house taken from the rear deck.
Inspiration för ett funkis hus, med allt i ett plan, platt tak och tak i metall
Inspiration för ett funkis hus, med allt i ett plan, platt tak och tak i metall

Inspiration för stora klassiska grå hus, med två våningar, sadeltak och tak i metall

With minimalist simplicity and timeless style, this is the perfect Rocky Mountain escape!
This Mountain Modern home was designed around incorporating contemporary angles, mixing natural and industrial-inspired exterior selections and the placement of uniquely shaped windows. Warm cedar elements, grey horizontal cladding, smooth white stucco, and textured stone all work together to create a cozy and inviting colour palette that blends into its mountain surroundings.
The spectacular standing seam metal roof features beautiful cedar soffits to bring attention to the interesting angles.
This custom home is spread over a single level where almost every room has a spectacular view of the foothills of the Rocky Mountains.
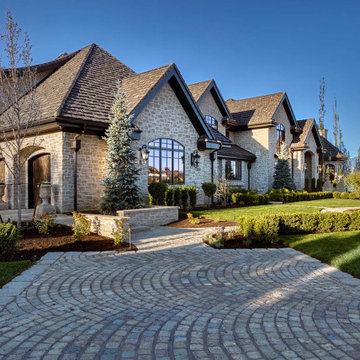
Full Stone Exterior featuring Gray Cobble Creek stone with a Trinity White Grout.
Bild på ett mycket stort vintage beige hus, med två våningar, sadeltak och tak i shingel
Bild på ett mycket stort vintage beige hus, med två våningar, sadeltak och tak i shingel
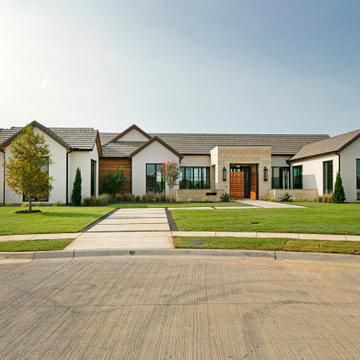
expansive single story custom home designed to bring the outdoor inside with views from every angle of this home. Its an entertainers dream house and this years 2020 Dream Home.
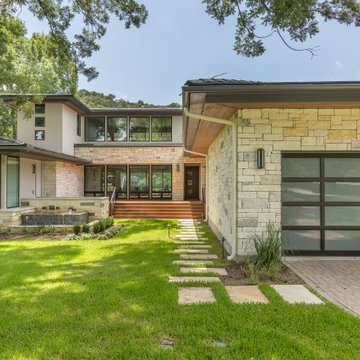
Front exterior of house.
Exempel på ett mellanstort klassiskt grått hus, med två våningar och tak i shingel
Exempel på ett mellanstort klassiskt grått hus, med två våningar och tak i shingel
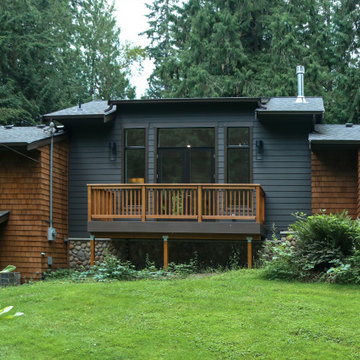
We brought the exteriors back to life by mixing the old with the new. We restored and refreshed the original cedar siding via pressure washing and staining then installed new textured hardiplank lap siding. These two combined add to the modern yet timeless look of the house exterior.

Exempel på ett stort rustikt svart hus, med allt i ett plan, pulpettak och tak i metall
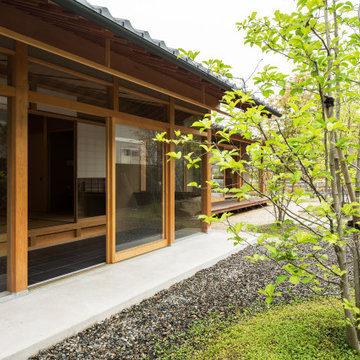
雁行型の平面。
5棟の瓦屋根がリズミカルに重なる構成。
リビングには日本建築の特徴のひとつである中間領域となるデッキ、和室には土縁を設けている。
リビングの天井のキリ板の貼り方に特徴がある。
Idéer för orientaliska bruna hus, med allt i ett plan, sadeltak och tak med takplattor
Idéer för orientaliska bruna hus, med allt i ett plan, sadeltak och tak med takplattor
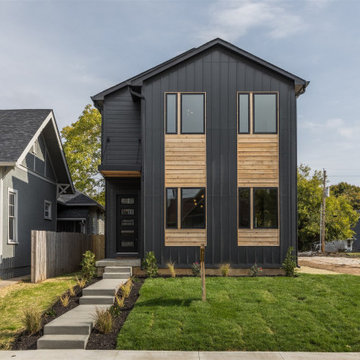
Bild på ett mellanstort funkis svart hus, med två våningar, sadeltak och tak i shingel

Empire real thin stone veneer from the Quarry Mill adds modern elegance to this stunning residential home. Empire natural stone veneer consists of mild shades of gray and a consistent sandstone texture. This stone comes in various sizes of mostly rectangular-shaped stones with squared edges. Empire is a great stone to create a brick wall layout while still creating a natural look and feel. As a result, it works well for large and small projects like accent walls, exterior siding, and features like mailboxes. The light colors will blend well with any décor and provide a neutral backing to any space.
134 192 foton på hus - stenhus, trähus
7
