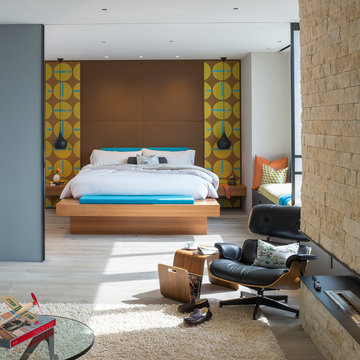1 801 foton på huvudsovrum, med en öppen hörnspis
Sortera efter:
Budget
Sortera efter:Populärt i dag
61 - 80 av 1 801 foton
Artikel 1 av 3
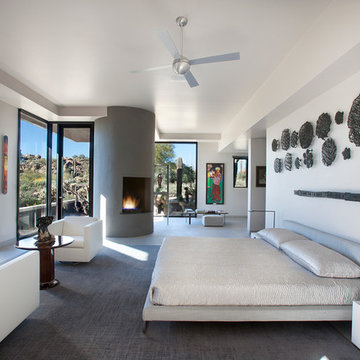
Believe it or not, this award-winning home began as a speculative project. Typically speculative projects involve a rather generic design that would appeal to many in a style that might be loved by the masses. But the project’s developer loved modern architecture and his personal residence was the first project designed by architect C.P. Drewett when Drewett Works launched in 2001. Together, the architect and developer envisioned a fictitious art collector who would one day purchase this stunning piece of desert modern architecture to showcase their magnificent collection.
The primary views from the site were southwest. Therefore, protecting the interior spaces from the southwest sun while making the primary views available was the greatest challenge. The views were very calculated and carefully managed. Every room needed to not only capture the vistas of the surrounding desert, but also provide viewing spaces for the potential collection to be housed within its walls.
The core of the material palette is utilitarian including exposed masonry and locally quarried cantera stone. An organic nature was added to the project through millwork selections including walnut and red gum veneers.
The eventual owners saw immediately that this could indeed become a home for them as well as their magnificent collection, of which pieces are loaned out to museums around the world. Their decision to purchase the home was based on the dimensions of one particular wall in the dining room which was EXACTLY large enough for one particular painting not yet displayed due to its size. The owners and this home were, as the saying goes, a perfect match!
Project Details | Desert Modern for the Magnificent Collection, Estancia, Scottsdale, AZ
Architecture: C.P. Drewett, Jr., AIA, NCARB | Drewett Works, Scottsdale, AZ
Builder: Shannon Construction | Phoenix, AZ
Interior Selections: Janet Bilotti, NCIDQ, ASID | Naples, FL
Custom Millwork: Linear Fine Woodworking | Scottsdale, AZ
Photography: Dino Tonn | Scottsdale, AZ
Awards: 2014 Gold Nugget Award of Merit
Feature Article: Luxe. Interiors and Design. Winter 2015, “Lofty Exposure”
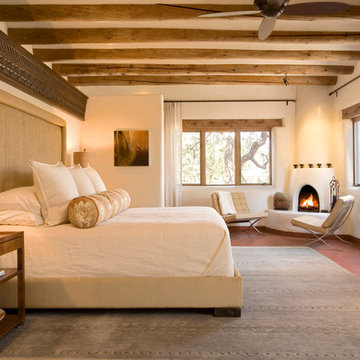
Daniel Nadelbach
Amerikansk inredning av ett stort huvudsovrum, med beige väggar, en öppen hörnspis och en spiselkrans i gips
Amerikansk inredning av ett stort huvudsovrum, med beige väggar, en öppen hörnspis och en spiselkrans i gips
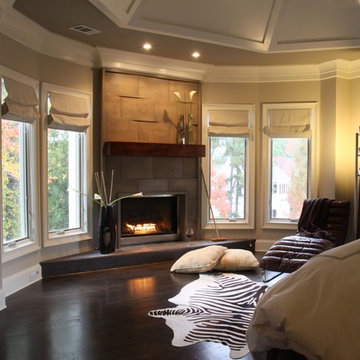
Photos: Rebekah Quintana of Graystone and Michael McNeal Photography
Idéer för ett stort modernt huvudsovrum, med beige väggar, mörkt trägolv, en öppen hörnspis, en spiselkrans i trä och brunt golv
Idéer för ett stort modernt huvudsovrum, med beige väggar, mörkt trägolv, en öppen hörnspis, en spiselkrans i trä och brunt golv
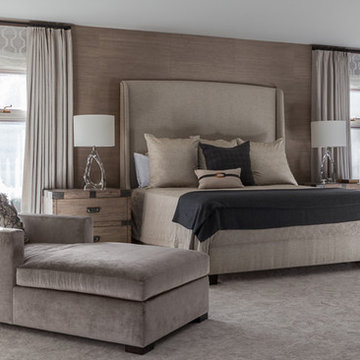
I love layering a room. Grasscloth wallpaper against soft roman sheers and wool draperies with simple hardware detail does just that.
The oversized upholstered headboard and crystal table lamps create the interesting focal point for this wall.
The pair of chaise lounges allow my clients to enjoy their room while watching TV without having to be in their bed. Ahhhh, the simple pleasures...
Photo credit: Janet Mesic Mackie
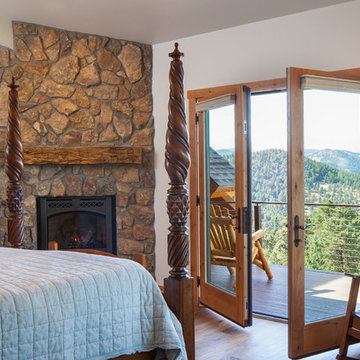
James Ray Spahn
Rustik inredning av ett huvudsovrum, med vita väggar, en öppen hörnspis och en spiselkrans i sten
Rustik inredning av ett huvudsovrum, med vita väggar, en öppen hörnspis och en spiselkrans i sten
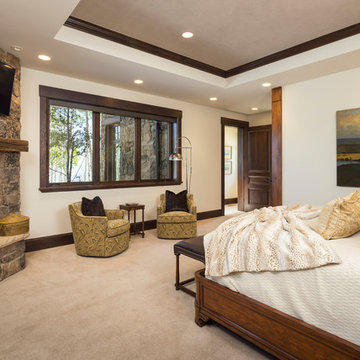
Rustik inredning av ett stort huvudsovrum, med vita väggar, heltäckningsmatta, en öppen hörnspis, en spiselkrans i sten och beiget golv
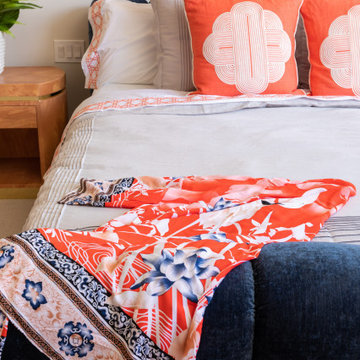
Inspiration för stora retro huvudsovrum, med vita väggar, heltäckningsmatta, en öppen hörnspis, en spiselkrans i sten och grått golv
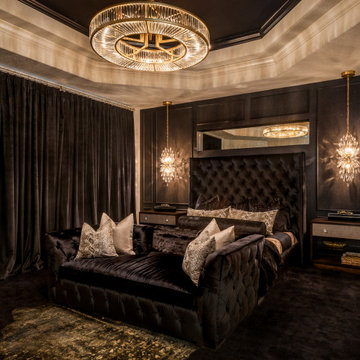
Full Furnishing and Styling Service with Custom Millwork - This custom floor to ceiling master abode was perfectly tailored to fit the scale of the room and the client’s needs. The headboard paneling with glistening wallcovering inserts creates a grounding back drop for the bespoke bed and nightstands. The prismatic crystal light fixtures were custom sized to complement the ceiling height while adding the right amount of sparkle to the room.
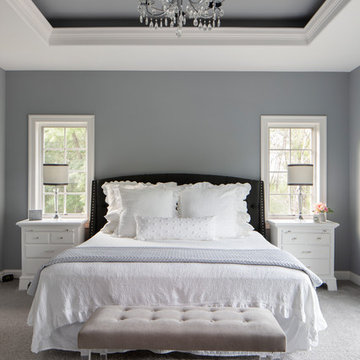
Trey ceiling painted the same Network Grey color of the walls is accented by the white painted crown and millwork. The Lights of Distinction chandelair and painted wood fireplace mantel adds the romance to this Master Bedroom.
Full patio door allows walk out onto outdoor deck and the sun to shine in. (Ryan Hainey)
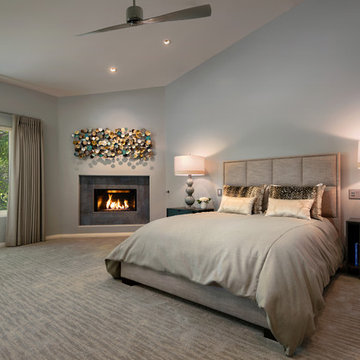
INCKY Photography
Moss Custom Homes
Bild på ett stort vintage huvudsovrum, med grå väggar, en öppen hörnspis och en spiselkrans i metall
Bild på ett stort vintage huvudsovrum, med grå väggar, en öppen hörnspis och en spiselkrans i metall
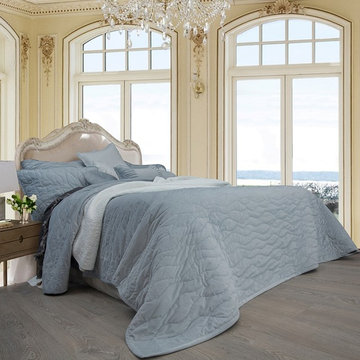
Luxe Velvet Bedspread Set - Ice Blue Single , Queen and King Size
Switching to the Hampton look of your bedroom doesn't have to involve a complete revamp when you have the Hampton Luxe Velvet Ice Blue bedspread set from Macey & Moore. This design lets you easily change the feel of your space, the costal lifestyle stands out with its large, tidal pattern quilted on a luxe velvet, and brings a coordinating décor with a simple ice blue colour scheme.
Order this Luxe Velvet charcoal bedspread set from our store. Shop now to view our collection of bedspreads and French linen bedding.
Composition:
Front : Italian Velvet;
Filling: Polyester;
Back: 100% Cotton
Specifications:
Single Size: 200cm x 250cm + 1 Standard Pillowcase
Queen Size: 260cm x 275cm + 2 Standard Pillowcases
King Size: 285cm x 275cm + 2 Standard Pillowcases
Round Cushion (Filled) : 1 x 40cm x40cm
Rectangular Cushion (Filled) : 1 x 30cm x 60cm
European Pillowcase Pair : 2 x 65cm x 65cm
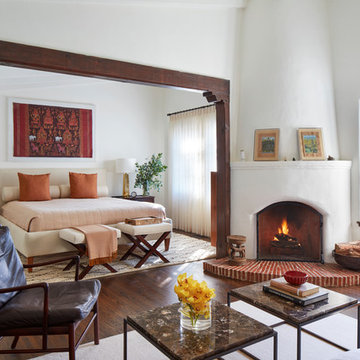
Interiors: Tamar Stein Interiors
Photography: Roger Davies
Idéer för att renovera ett medelhavsstil huvudsovrum, med vita väggar, en öppen hörnspis, en spiselkrans i gips, brunt golv och mörkt trägolv
Idéer för att renovera ett medelhavsstil huvudsovrum, med vita väggar, en öppen hörnspis, en spiselkrans i gips, brunt golv och mörkt trägolv
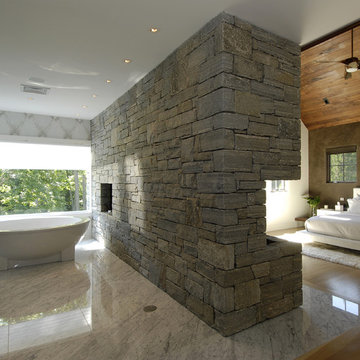
Carol Kurth Architecture, PC and Marie Aiello Design Sutdio, Peter Krupenye Photography
Exempel på ett stort modernt huvudsovrum, med flerfärgade väggar, mörkt trägolv, en spiselkrans i sten och en öppen hörnspis
Exempel på ett stort modernt huvudsovrum, med flerfärgade väggar, mörkt trägolv, en spiselkrans i sten och en öppen hörnspis
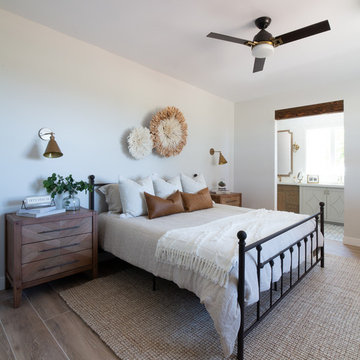
Completely remodeled farmhouse to update finishes & floor plan. Space plan, lighting schematics, finishes, furniture selection, and styling were done by K Design
Photography: Isaac Bailey Photography
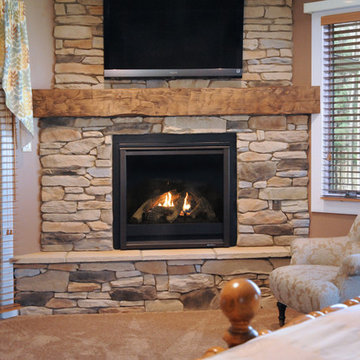
Bedroom fireplace makeover
Klassisk inredning av ett mellanstort huvudsovrum, med beige väggar, heltäckningsmatta, en öppen hörnspis, en spiselkrans i sten och beiget golv
Klassisk inredning av ett mellanstort huvudsovrum, med beige väggar, heltäckningsmatta, en öppen hörnspis, en spiselkrans i sten och beiget golv
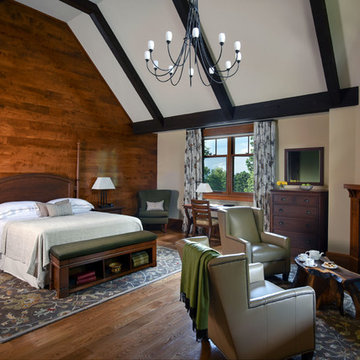
Ken Hayden
Foto på ett amerikanskt huvudsovrum, med beige väggar, mellanmörkt trägolv och en öppen hörnspis
Foto på ett amerikanskt huvudsovrum, med beige väggar, mellanmörkt trägolv och en öppen hörnspis
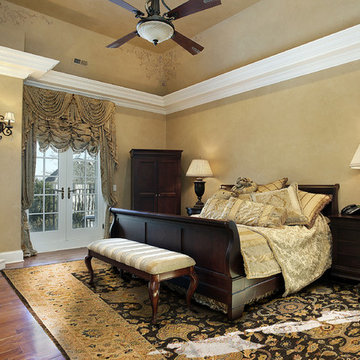
Bild på ett stort vintage huvudsovrum, med bruna väggar, mellanmörkt trägolv, en öppen hörnspis, en spiselkrans i sten och brunt golv
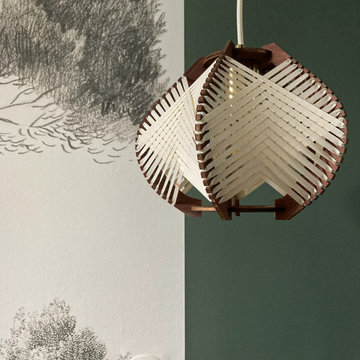
Une belle et grande maison de l’Île Saint Denis, en bord de Seine. Ce qui aura constitué l’un de mes plus gros défis ! Madame aime le pop, le rose, le batik, les 50’s-60’s-70’s, elle est tendre, romantique et tient à quelques références qui ont construit ses souvenirs de maman et d’amoureuse. Monsieur lui, aime le minimalisme, le minéral, l’art déco et les couleurs froides (et le rose aussi quand même!). Tous deux aiment les chats, les plantes, le rock, rire et voyager. Ils sont drôles, accueillants, généreux, (très) patients mais (super) perfectionnistes et parfois difficiles à mettre d’accord ?
Et voilà le résultat : un mix and match de folie, loin de mes codes habituels et du Wabi-sabi pur et dur, mais dans lequel on retrouve l’essence absolue de cette démarche esthétique japonaise : donner leur chance aux objets du passé, respecter les vibrations, les émotions et l’intime conviction, ne pas chercher à copier ou à être « tendance » mais au contraire, ne jamais oublier que nous sommes des êtres uniques qui avons le droit de vivre dans un lieu unique. Que ce lieu est rare et inédit parce que nous l’avons façonné pièce par pièce, objet par objet, motif par motif, accord après accord, à notre image et selon notre cœur. Cette maison de bord de Seine peuplée de trouvailles vintage et d’icônes du design respire la bonne humeur et la complémentarité de ce couple de clients merveilleux qui resteront des amis. Des clients capables de franchir l’Atlantique pour aller chercher des miroirs que je leur ai proposés mais qui, le temps de passer de la conception à la réalisation, sont sold out en France. Des clients capables de passer la journée avec nous sur le chantier, mètre et niveau à la main, pour nous aider à traquer la perfection dans les finitions. Des clients avec qui refaire le monde, dans la quiétude du jardin, un verre à la main, est un pur moment de bonheur. Merci pour votre confiance, votre ténacité et votre ouverture d’esprit. ????
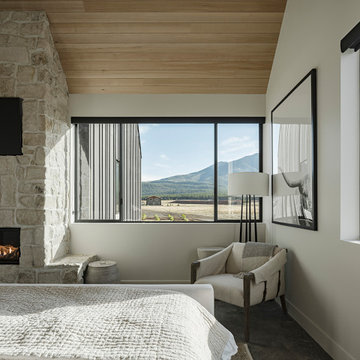
Photo by Roehner + Ryan
Bild på ett lantligt huvudsovrum, med vita väggar, betonggolv, en öppen hörnspis, en spiselkrans i sten och grått golv
Bild på ett lantligt huvudsovrum, med vita väggar, betonggolv, en öppen hörnspis, en spiselkrans i sten och grått golv
1 801 foton på huvudsovrum, med en öppen hörnspis
4
