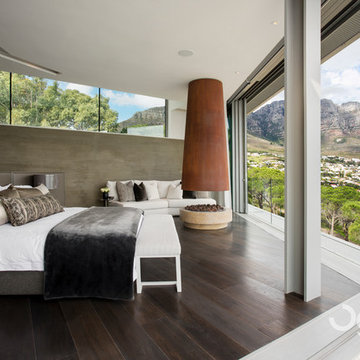1 801 foton på huvudsovrum, med en öppen hörnspis
Sortera efter:
Budget
Sortera efter:Populärt i dag
81 - 100 av 1 801 foton
Artikel 1 av 3
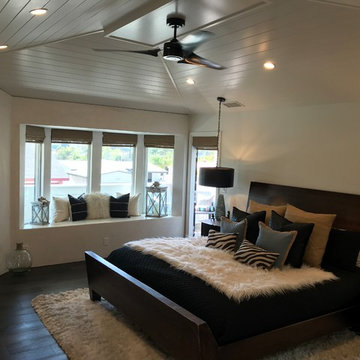
Exempel på ett mellanstort exotiskt huvudsovrum, med vita väggar, mörkt trägolv, en öppen hörnspis, en spiselkrans i gips och svart golv
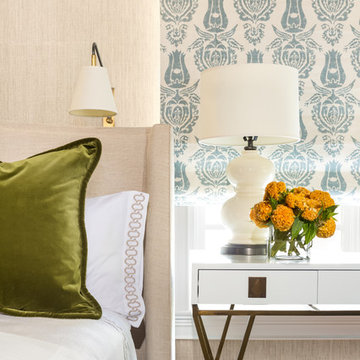
Kathleen Virginia Page Photography
Exempel på ett klassiskt huvudsovrum, med blå väggar, mellanmörkt trägolv, en öppen hörnspis och en spiselkrans i sten
Exempel på ett klassiskt huvudsovrum, med blå väggar, mellanmörkt trägolv, en öppen hörnspis och en spiselkrans i sten
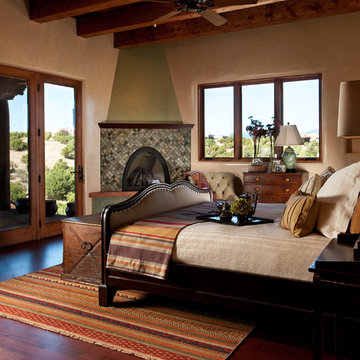
Idéer för amerikanska huvudsovrum, med vita väggar, mellanmörkt trägolv och en öppen hörnspis
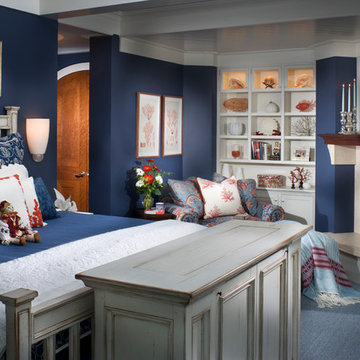
Photo Credit: Rixon Photography
Inspiration för mellanstora klassiska huvudsovrum, med heltäckningsmatta, en öppen hörnspis, en spiselkrans i sten och blå väggar
Inspiration för mellanstora klassiska huvudsovrum, med heltäckningsmatta, en öppen hörnspis, en spiselkrans i sten och blå väggar
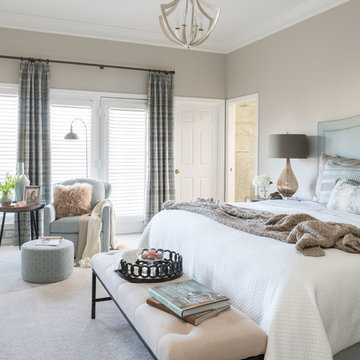
The client's request was to continue the spa-like environment Dona Rosene Interiors had just completed in the adjacent master bathroom (see Ethereal Bath) into the Master Bedroom. An elegant, antique silver finished chandelier replaced the ceiling fan. An upholstered headboard & tailored bed-skirt in the ethereal gray green linen compliments the geometric fabric used on the pillows & drapery panels framing the shutters and hanging from a bronze rod. The fixed panels soften the wall of French windows and door as well as creating the illusion of height. A cozy seating area warms up to the fireplace and TV.Photos by Michael Hunter.
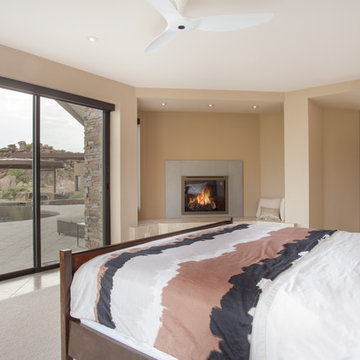
Spacious open master bedroom featuring a sitting alcove with gas fireplace, large glass sliders to take advantage of the back yard views.
Photo by Robinette Architects, Inc.
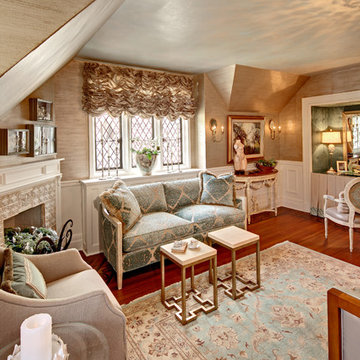
Wing Wong
Bild på ett mellanstort vintage huvudsovrum, med en öppen hörnspis, grå väggar, mörkt trägolv, en spiselkrans i trä och brunt golv
Bild på ett mellanstort vintage huvudsovrum, med en öppen hörnspis, grå väggar, mörkt trägolv, en spiselkrans i trä och brunt golv
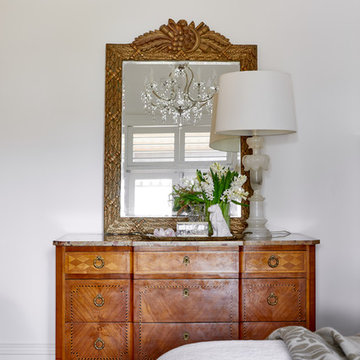
Hannah Caldwell
Foto på ett vintage huvudsovrum, med vita väggar, mellanmörkt trägolv, en öppen hörnspis och en spiselkrans i trä
Foto på ett vintage huvudsovrum, med vita väggar, mellanmörkt trägolv, en öppen hörnspis och en spiselkrans i trä
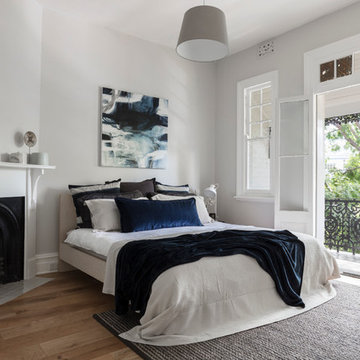
This young family home is a terrace house nestled in the back streets of Paddington. The project brief was to reinterpret the interior layouts of an approved DA renovation for the young family. The home was a major renovation with the The Designory providing design and documentation consultancy to the clients and completing all of the interior design components of the project as well as assisting with the building project management. The concept complimented the traditional features of the home, pairing this with crisp, modern sensibilities. Keeping the overall palette simple has allowed the client’s love of colour to be injected throughout the decorating elements. With functionality, storage and space being key for the small house, clever design elements and custom joinery were used throughout. With the final decorating elements adding touches of colour in a sophisticated yet luxe palette, this home is now filled with light and is perfect for easy family living and entertaining.
CREDITS
Designer: Margo Reed
Builder: B2 Construction
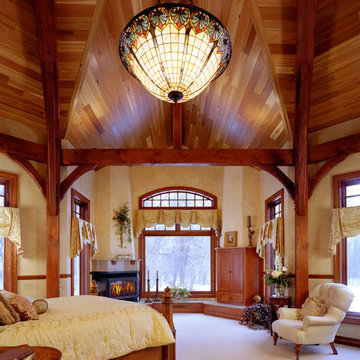
Idéer för ett stort klassiskt huvudsovrum, med beige väggar, heltäckningsmatta, en öppen hörnspis, en spiselkrans i metall och beiget golv
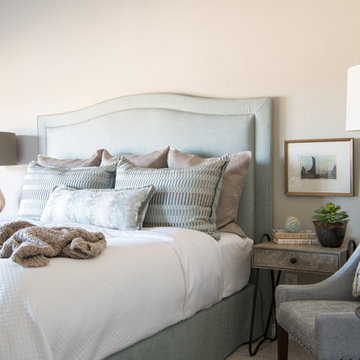
The client's request was to continue the spa-like environment Dona Rosene Interiors had just completed in the adjacent master bathroom (see Ethereal Bath) into the Master Bedroom. An elegant, antique silver finished chandelier replaced the ceiling fan. An upholstered headboard & tailored bed-skirt in the ethereal gray green linen compliments the geometric fabric used on the pillows & drapery panels framing the shutters and hanging from a bronze rod. Photos by Michael Hunter.
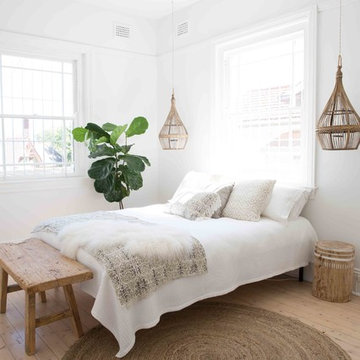
April Mac Photography
Inspiration för mellanstora rustika huvudsovrum, med vita väggar, ljust trägolv och en öppen hörnspis
Inspiration för mellanstora rustika huvudsovrum, med vita väggar, ljust trägolv och en öppen hörnspis
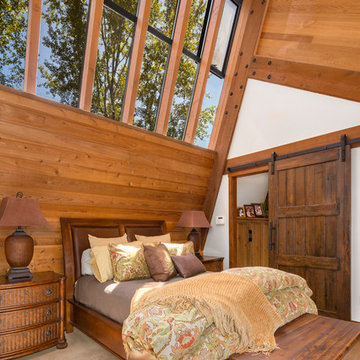
Andrew O'Neill, Clarity Northwest (Seattle)
Rustik inredning av ett mycket stort huvudsovrum, med beige väggar, heltäckningsmatta, en öppen hörnspis och en spiselkrans i sten
Rustik inredning av ett mycket stort huvudsovrum, med beige väggar, heltäckningsmatta, en öppen hörnspis och en spiselkrans i sten
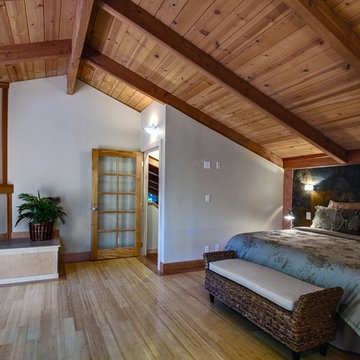
Part of a total home remodel in Santa Cruz, California, this contemporary style remodel features bamboo flooring, marble bathroom, with open entry, glass shower enclosure.
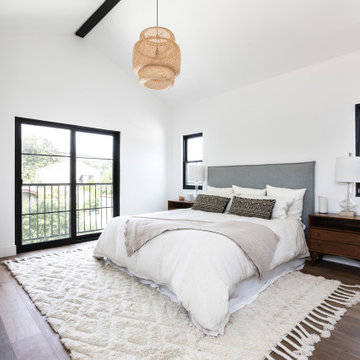
Idéer för mellanstora medelhavsstil huvudsovrum, med vita väggar, mellanmörkt trägolv, en öppen hörnspis och brunt golv
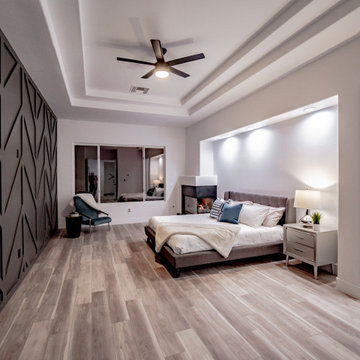
Exempel på ett modernt huvudsovrum, med en öppen hörnspis, en spiselkrans i trä, brunt golv, grå väggar och vinylgolv

A stunning Tim Maguire artwork, Robert Kuo artifacts and a 1760 French commode provide a strong focal point in the Master Suite of our Point Piper Villa. Even in a space of this scale it’s still all about the details!
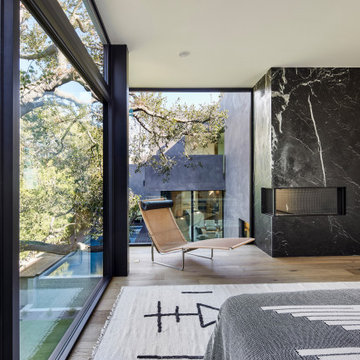
Primary Bedroom with 100-year old oak tree beyond. Swimming pool with wood deck and yard below. Photo by Dan Arnold
Idéer för stora funkis huvudsovrum, med grå väggar, ljust trägolv, en öppen hörnspis, en spiselkrans i sten och beiget golv
Idéer för stora funkis huvudsovrum, med grå väggar, ljust trägolv, en öppen hörnspis, en spiselkrans i sten och beiget golv
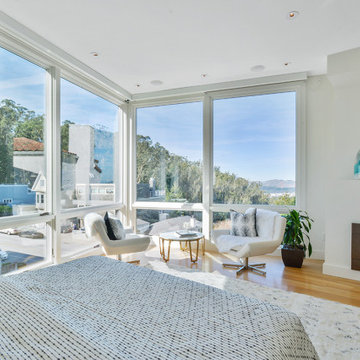
Spectacular views, a tricky site and the desirability of maintaining views and light for adjacent neighbors inspired our design for this new house in Clarendon Heights. The facade features subtle shades of stucco, coordinating dark aluminum windows and a bay element which twists to capture views of the Golden Gate Bridge. Built into an upsloping site, retaining walls allowed us to create a bi-level rear yard with the lower part at the main living level and an elevated upper deck with sweeping views of San Francisco. The interiors feature an open plan, high ceilings, luxurious finishes and a dramatic curving stair with metal railings which swoop up to a second-floor sky bridge. Well-placed windows, including clerestories flood all of the interior spaces with light.
1 801 foton på huvudsovrum, med en öppen hörnspis
5
