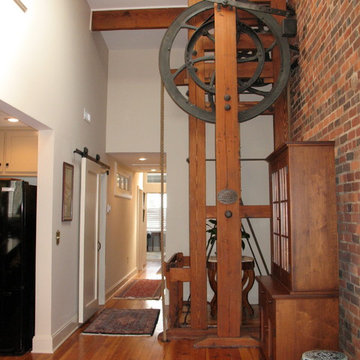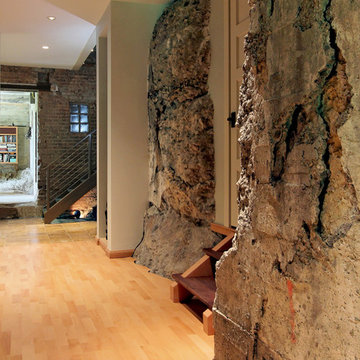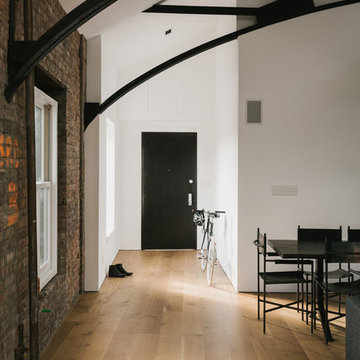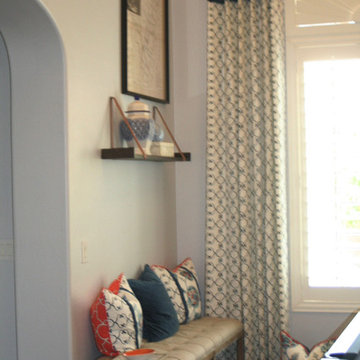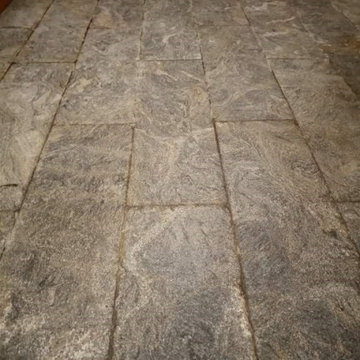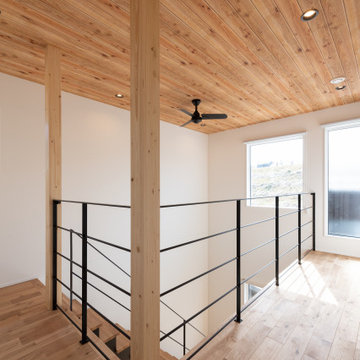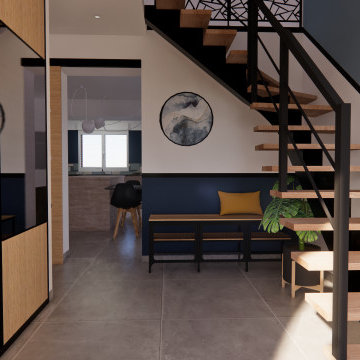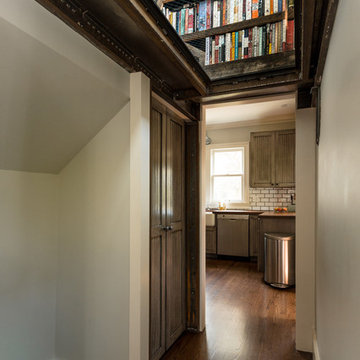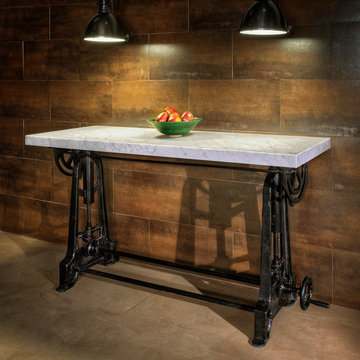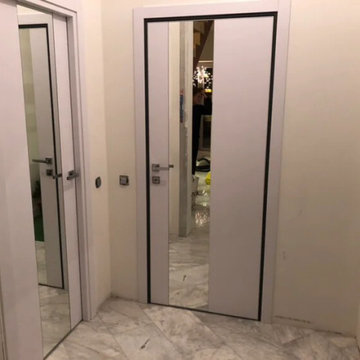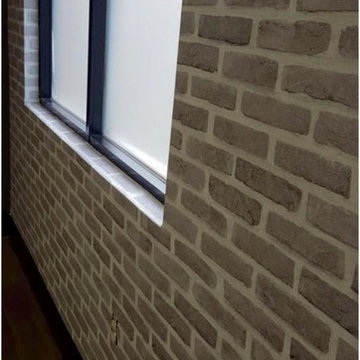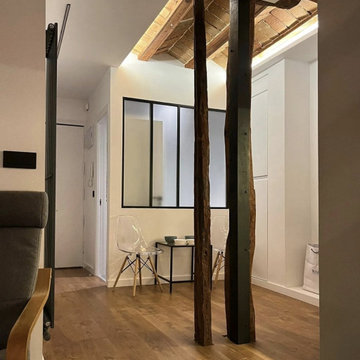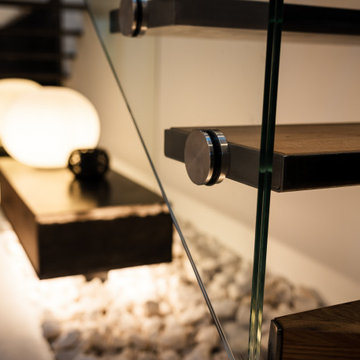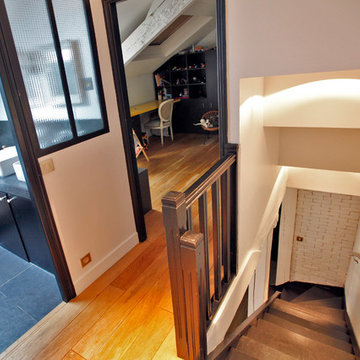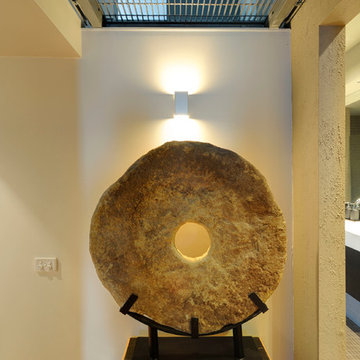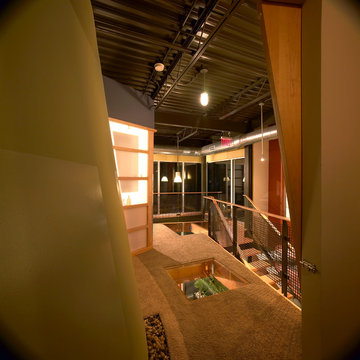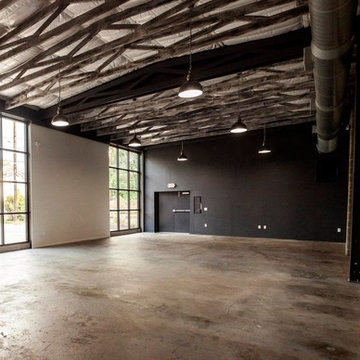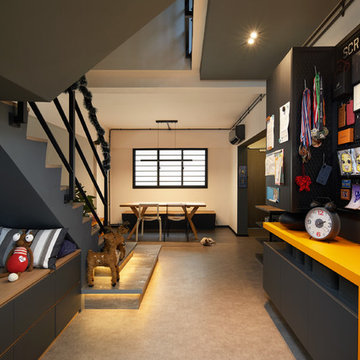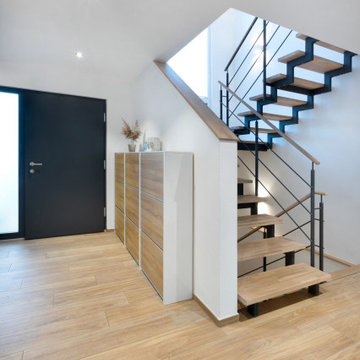Att ge ett bra första intryck är något som vi alla vill göra, så varför skulle det inte vara samma sak för våra hem? Hallen är nämligen det första man möter när man kommer hem till någon, och att inreda den på ett sätt som man tycker är snyggt är alla gånger värt den. För dessvärre kan hallen ibland glömmas bort, men det är det nu slut med! Med snygg industriell hallinredning kan man nämligen komma långt, och man kan förvandla vilken hall som helst till en riktigt trivsam plats att komma hem till. Som tur är så finns det massor av industriella inredningstips för hallen, och ofta behövs det bara små medel för att man verkligen lyckas med sin industriella hall! Låt oss därför prata lite om just inredning i hall och
farstukvist och gå igenom vad man kan tänka på när man ska inreda, men också tips när det kommer till färg, möbler med mera. Häng med!
Vad finns det för bra och snygg hallförvaring?
Det finns många olika hallmöbler att välja bland, och mer eller mindre avancerade sådana. För en sak är säker, i hallen är förvaring ett måste, oavsett vad man än väljer att ha för typ av möbel att hänga av sig jackor och ställa undan skor på. Vissa har bara en enkel tamburmajor i sin tambur, medan andra föredrar en större klädhängare, kanske till och med med inbyggd förvaring eller bänk. Oavsett vad man än är ute efter, så finns det möbler för en hall som kan passa alla. Ett tips att tänka på kan dock vara att ha bra förvaring i sin industriella hall, det blir trots allt en hel del skor och jackor som man måste ha plats till, inte minst med Sveriges varierande klimat. Det är alltså exakt det som man ska ha i åtanke när man ska inreda sin steampunk-inspirerade hall, det är nämligen få andra rum i ett hem där förvaring är så viktigt som i just hallen. Kika på hallinspiration som är fylld av snygg och smart förvaring och låt dig inspireras! Vi är övertygade om att du kommer få bra inredningstips i form av
snygga bilder som är perfekta för just din hall.
Hur behåller jag min personliga stil i hallen?
Det ska märkas att någon bor i ett hus eller en lägenhet, det är ju därför det kallas för just ett hem. Men att bibehålla sin personliga stil i alla rum är inte alltid lätt, särskilt inte med ett rum som hallen. Men faktum är att industriella hallinredning inte behöver vara så himla svårt, även om du skulle råka ha samma hallmöbel som bästa vännen. I en hall kan man till exempel gå loss med tapeter, en rolig spegel eller varför inte en mönstrad dörrmatta? Möjligheterna är oändliga!
Fyra snabba tips för att lyckas med din steampunk-inspirerade hall:
- Olika säsonger kan kräva olika typer av förvaring. Om du inreder på sommaren, tänk att på vintern kommer ytan fyllas med dunjackor för kanske en hel familj. Se till så att det kommer finnas plats för det, och att det fortfarande kommer kännas som en fin och snygg hall! - Dörrmattan är underskattad. Den är kanske inte alla gånger det snyggaste, men om man särskilt bor i hus så är den verkligen en livräddare många gånger. Fastna inte vid att det måste vara en liten i naturfärg med texten ”Välkommen hem till oss” på, utan om du lägger ner lite tid så kommer du hitta massor av snygga hallmattor som faktiskt förhöjer hallinredningen snarare än tvärt om! - Glöm för allt i världen inte bort belysningen! Tänk dig följande scenario: det regnar ute, det har blivit mörkt sedan många timmar tidigare trots att klockan inte är mycket mer än 18 och blåsten är påtaglig. Du kommer hem och möts av mörker, hur mysigt är det egentligen? Nej se till att investera i bra belysning, både taklampor och punktbelysning att tända på en gång när du kommer hem. Eller varför inte med en timer så det redan är tänt när du kommer hem? Det kan göra underverk för inredningen i hallen! - Vem har inte någon gång stått böjd i hallen och knutit sina skor och muttrat över hur jobbigt det kan vara att böja sig ner för att faktiskt få på sig sina skor? Det är vi nog många som har gjort! Men med en snygg och praktisk bänk så kan detta problem vara ett minne blott, och underlättar när barn ska gå på sig skor såväl som när man själv ska. Med ett bra skohorn så kan en stressig morgon i princip räddas, en lösning som inte ska underskattas! Dessutom kan det vara skönt att ha möjligheten att slå sig ner och vänta i hallen på sin respektive som kommit på att hen måste byta om i sista sekund innan ni ska ge er av! Vi hoppas att vi har kunnat bjuda på åtminstone några tips som hjälper dig på traven när det kommer till ditt hallprojekt. Med bra planering och rätt stil så är vi säkra på att det kommer bli riktigt fint hemma hos dig, och att alla kommer få det där perfekta första intrycket av inte bara dig, utan nu också ditt hem. Så nu är det bara för oss att önska dig lycka till, och säga ett allra sista visdomsord: låt dig inspireras av bilder på industriella hallar här på Houzz!
