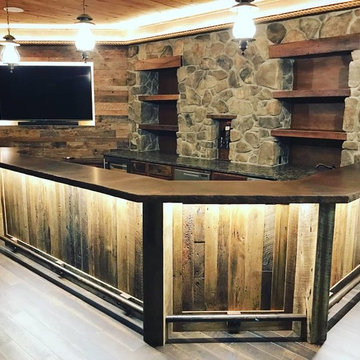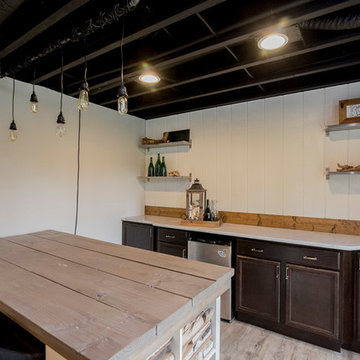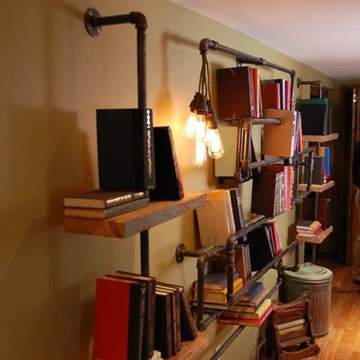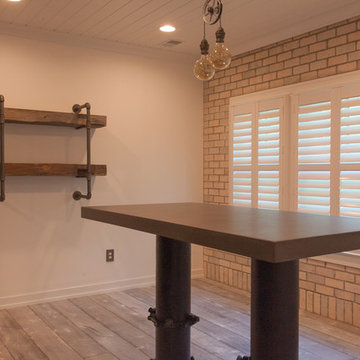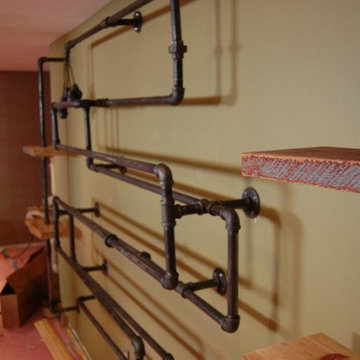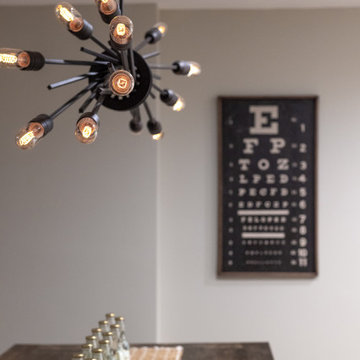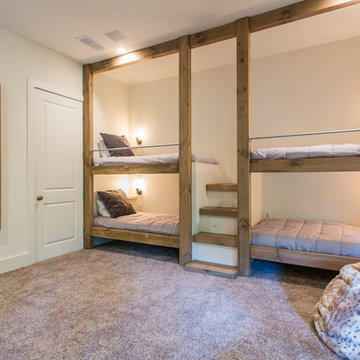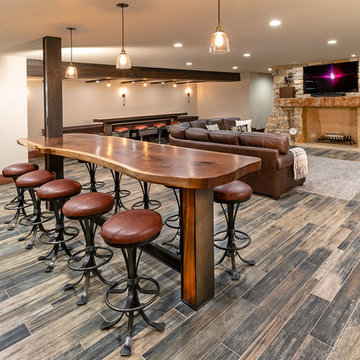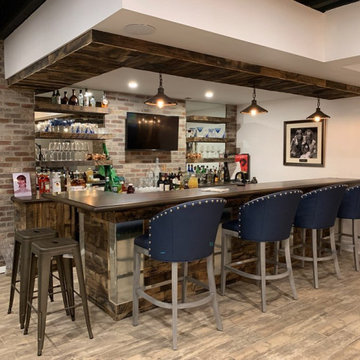561 foton på industriell brun källare
Sortera efter:
Budget
Sortera efter:Populärt i dag
41 - 60 av 561 foton
Artikel 1 av 3
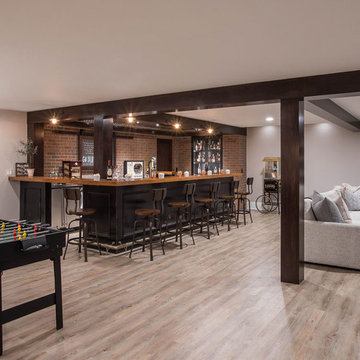
We were lucky to work with a blank slate in this nearly new home. Keeping the bar as the main focus was critical. With elements like the gorgeous tin ceiling, custom finished distressed black wainscot and handmade wood bar top were the perfect compliment to the reclaimed brick walls and beautiful beam work. With connections to a local artist who handcrafted and welded the steel doors to the built-in liquor cabinet, our clients were ecstatic with the results. Other amenities in the bar include the rear wall of stainless built-ins, including individual refrigeration, freezer, ice maker, a 2-tap beer unit, dishwasher drawers and matching Stainless Steel sink base cabinet.
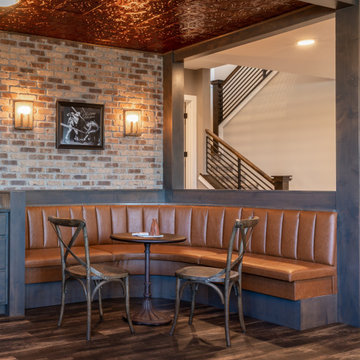
We went for a speakeasy feel in this basement rec room space. Oversized sectional, industrial pool and shuffleboard tables, bar area with exposed brick and a built-in leather banquette for seating.
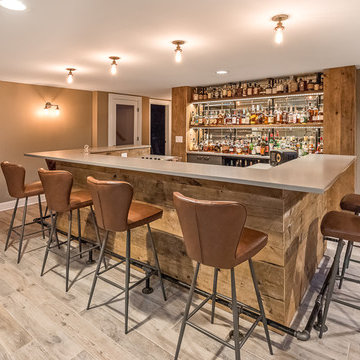
Idéer för en stor industriell källare utan ingång, med grå väggar, mellanmörkt trägolv och brunt golv
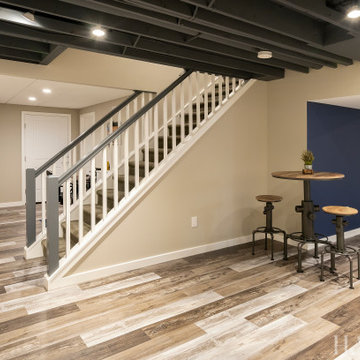
Inredning av en industriell mellanstor källare utan fönster, med en hemmabar, beige väggar, laminatgolv och flerfärgat golv

Industriell inredning av en mellanstor källare utan fönster, med vita väggar, laminatgolv, en standard öppen spis, en spiselkrans i trä och brunt golv
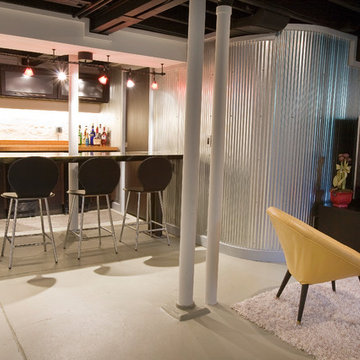
Basement Bar and Media Area
Inspiration för industriella källare utan fönster, med betonggolv, grå väggar och grått golv
Inspiration för industriella källare utan fönster, med betonggolv, grå väggar och grått golv
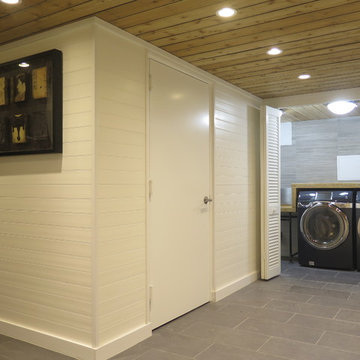
PVC water resistant paneled walls, porcelain tile floors and another view of the reclaimed cedar plank ceiling. LED high hats are installed in the ceiling.
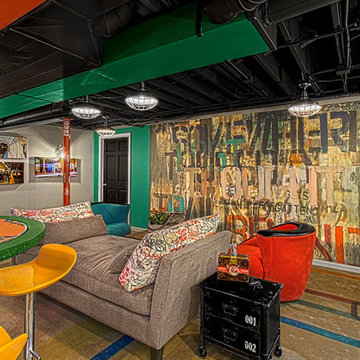
A huge graffiti poster found on the internet was hung on the back wall of the TV/lounge space. The black cart next to the lounge that serves as an end table and Industrial sconces and pendants were also found researching the internet. More of the subway map painted on the concrete floor is in evidence here. Photography: Norman Sizemore
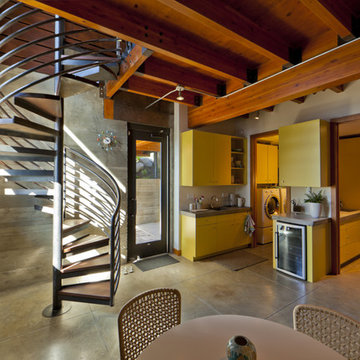
The goal of the project was to create a modern log cabin on Coeur D’Alene Lake in North Idaho. Uptic Studios considered the combined occupancy of two families, providing separate spaces for privacy and common rooms that bring everyone together comfortably under one roof. The resulting 3,000-square-foot space nestles into the site overlooking the lake. A delicate balance of natural materials and custom amenities fill the interior spaces with stunning views of the lake from almost every angle.
The whole project was featured in Jan/Feb issue of Design Bureau Magazine.
See the story here:
http://www.wearedesignbureau.com/projects/cliff-family-robinson/

This expansive basement was revamped with modern, industrial, and rustic. Features include a floor-to-ceiling wet bar complete with lots of storage for wine bottles, glass cabinet uppers, gray inset shaker doors and drawers, beverage cooler, and backsplash. Reclaimed barnwood flanks the accent walls and behind the wall-mounted TV. New matching cabinets and book cases flank the existing fireplace.
Cabinetry design, build, and install by Wheatland Custom Cabinetry. General contracting and remodel by Hyland Homes.
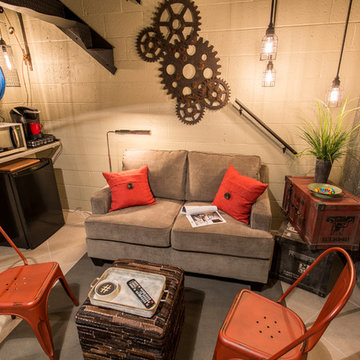
The existing metal staircase was removed in a demolision style to create a seating space.
Idéer för mellanstora industriella källare utan fönster, med beige väggar, klinkergolv i keramik och grått golv
Idéer för mellanstora industriella källare utan fönster, med beige väggar, klinkergolv i keramik och grått golv
561 foton på industriell brun källare
3
