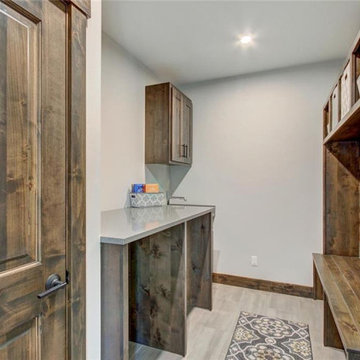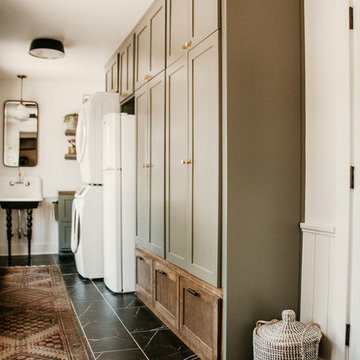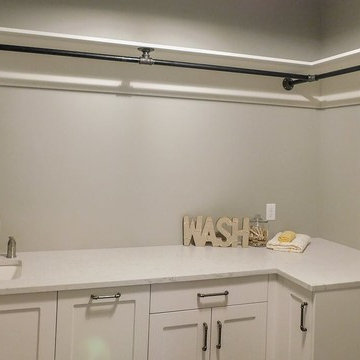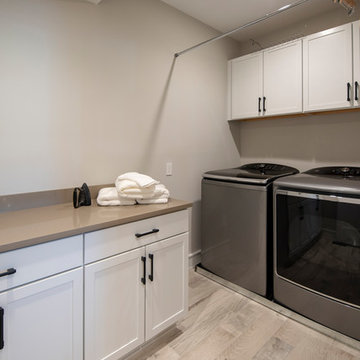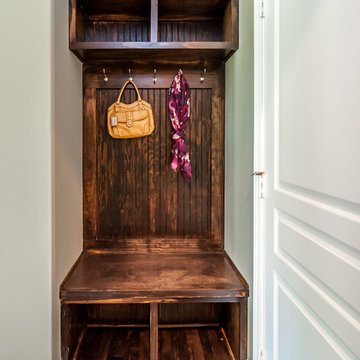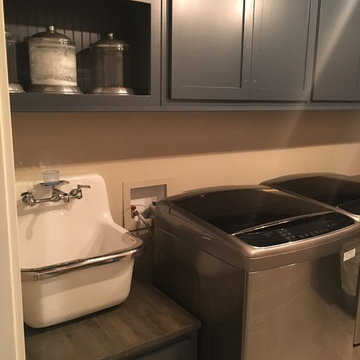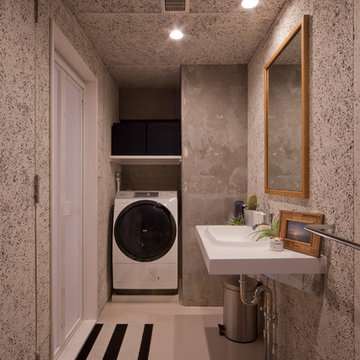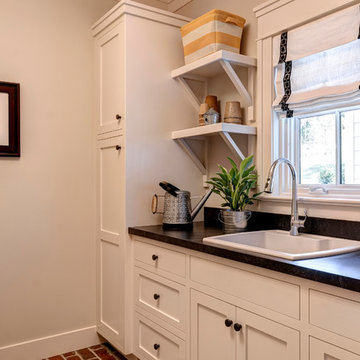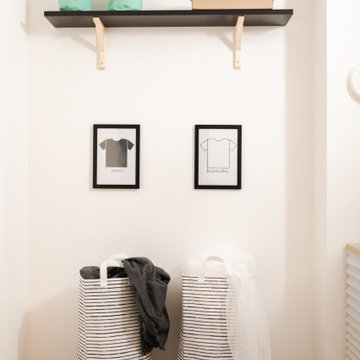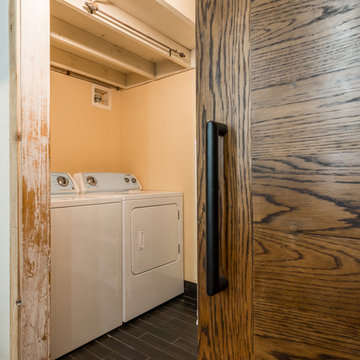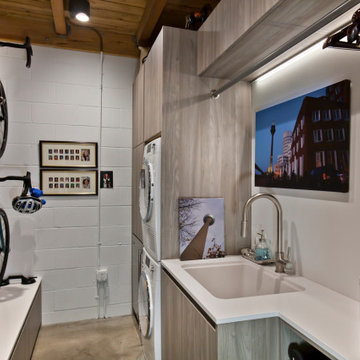114 foton på industriell brun tvättstuga
Sortera efter:
Budget
Sortera efter:Populärt i dag
21 - 40 av 114 foton
Artikel 1 av 3
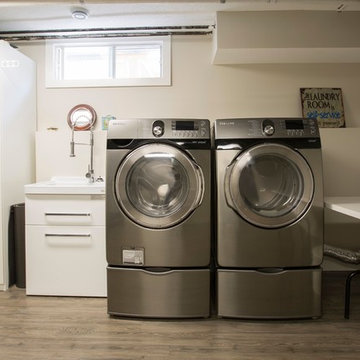
Inspiration för mellanstora industriella linjära tvättstugor enbart för tvätt, med en allbänk, släta luckor, vita väggar, mörkt trägolv, en tvättmaskin och torktumlare bredvid varandra och brunt golv
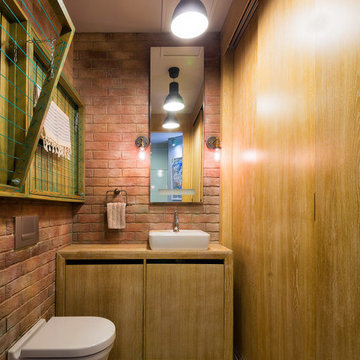
Для интерьера разработано 28 объектов предметного дизайна (скамья, стулья, столовый стол, комоды, консольный туалетный столик, тубмы, письменный стол, библиотека, детская-трансформер итп).
Автор интерьера и мебели и деревянных конструкций: Аннис Лендер
Авторы металлических конструкций: Аннис Лендер, Кирилл Фокин
Фотографии: Алексей Ретюнских, Павел Трошин
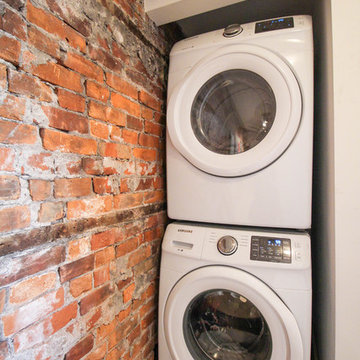
Exempel på en liten industriell linjär tvättstuga enbart för tvätt, med vita väggar, laminatgolv, en tvättpelare och brunt golv
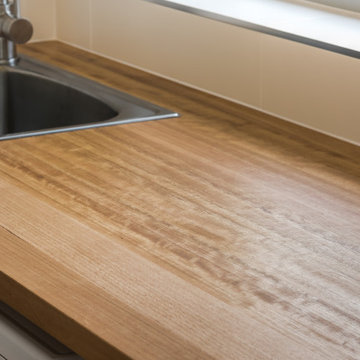
Updated laundry with an abundance of storage was created for this family home. A solid Tasmanian oak benchtop steals the show, adding character and warmth to this industrial space.
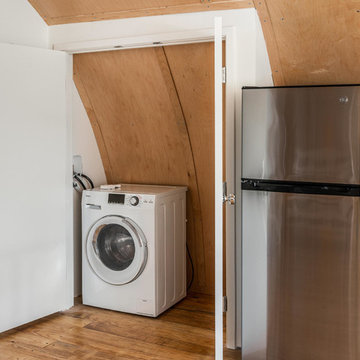
Custom Quonset Huts become artist live/work spaces, aesthetically and functionally bridging a border between industrial and residential zoning in a historic neighborhood. The open space on the main floor is designed to be flexible for artists to pursue their creative path. Upstairs, a living space helps to make creative pursuits in an expensive city more attainable.
The two-story buildings were custom-engineered to achieve the height required for the second floor. End walls utilized a combination of traditional stick framing with autoclaved aerated concrete with a stucco finish. Steel doors were custom-built in-house.
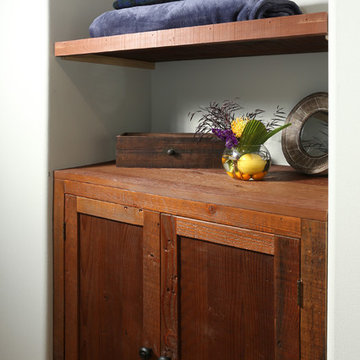
Full Home Renovation and Addition. Industrial Artist Style.
We removed most of the walls in the existing house and create a bridge to the addition over the detached garage. We created an very open floor plan which is industrial and cozy. Both bathrooms and the first floor have cement floors with a specialty stain, and a radiant heat system. We installed a custom kitchen, custom barn doors, custom furniture, all new windows and exterior doors. We loved the rawness of the beams and added corrugated tin in a few areas to the ceiling. We applied American Clay to many walls, and installed metal stairs. This was a fun project and we had a blast!
Tom Queally Photography
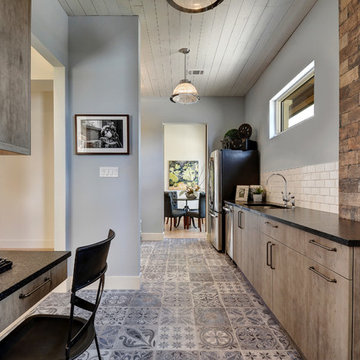
Allison Cartwright
Idéer för att renovera ett stort industriellt parallellt grovkök, med en undermonterad diskho, släta luckor, granitbänkskiva, blå väggar, klinkergolv i porslin, en tvättmaskin och torktumlare bredvid varandra och grå skåp
Idéer för att renovera ett stort industriellt parallellt grovkök, med en undermonterad diskho, släta luckor, granitbänkskiva, blå väggar, klinkergolv i porslin, en tvättmaskin och torktumlare bredvid varandra och grå skåp
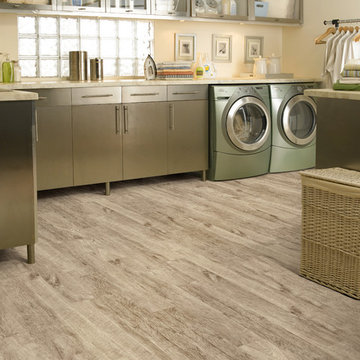
Industriell inredning av en mellanstor u-formad tvättstuga enbart för tvätt, med släta luckor, gröna skåp, bänkskiva i koppar, beige väggar, ljust trägolv, en tvättmaskin och torktumlare bredvid varandra, en undermonterad diskho och beiget golv
114 foton på industriell brun tvättstuga
2
