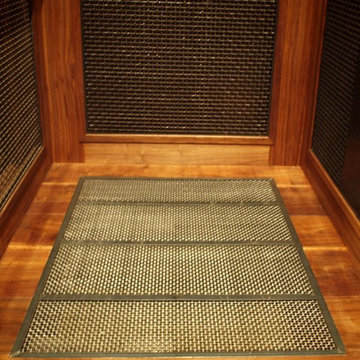99 foton på industriell entré, med beige väggar
Sortera efter:
Budget
Sortera efter:Populärt i dag
41 - 60 av 99 foton
Artikel 1 av 3
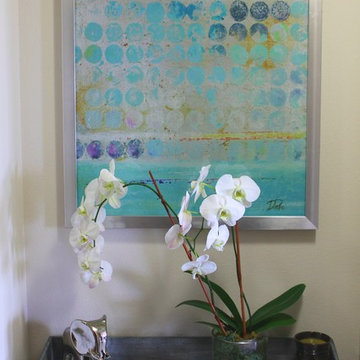
Industriell inredning av en mellanstor foajé, med beige väggar, mörkt trägolv, en enkeldörr och mörk trädörr
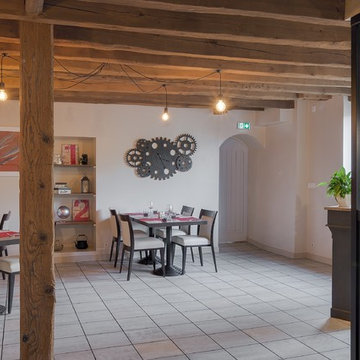
L'ancien salon est devenu la salle de restaurant, des lustres à multiples fils et ampoules ont été placé pour apporter plus de luminosité. Une grande horloge en métal a été accroché face au comptoir d'accueil. Les tableaux de Jacques Pisani apportent de la couleur et du contrast au style industriel de la pièce.
Photos : Georges Adeler
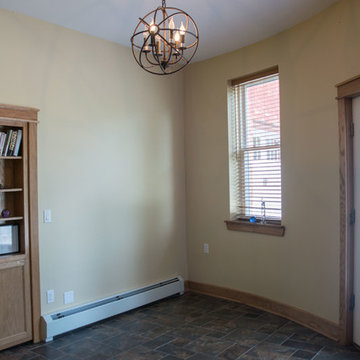
View of entry element built to link both historic buildings on the property and provide a common access point. The entry is a curved face and includes exposed brick and a bookcase-door to the Great Room.
Photo Credit: Alexander Long (www.brilliantvisual.com)
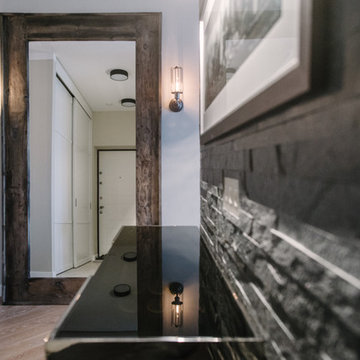
buro5, архитектор Борис Денисюк, architect Boris Denisyuk. Photo: Luciano Spinelli
Industriell inredning av en stor entré, med beige väggar, ljust trägolv och beiget golv
Industriell inredning av en stor entré, med beige väggar, ljust trägolv och beiget golv
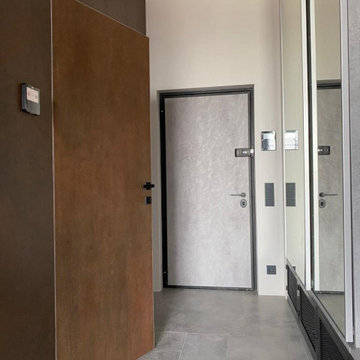
Inspiration för små industriella ingångspartier, med beige väggar, klinkergolv i porslin, en enkeldörr, en grå dörr och grått golv
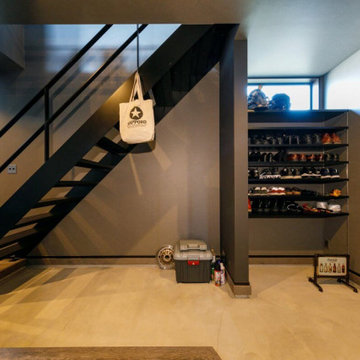
土間を長くとった玄関スペース。階段下や収納スペースなどもすべて仕切りやドアを設けずオープンに。限られた空間を少しでも広く見せるアイデアです。
Inspiration för ett mellanstort industriellt kapprum, med beige väggar och beiget golv
Inspiration för ett mellanstort industriellt kapprum, med beige väggar och beiget golv
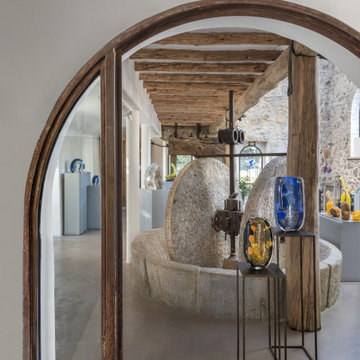
Vue sur l'ancien moulin à huile. Cadrage autour de la porte arrondie en métal, poteaux et poutres supportant la mezzanine en bois massif et murs en pierre naturelle.
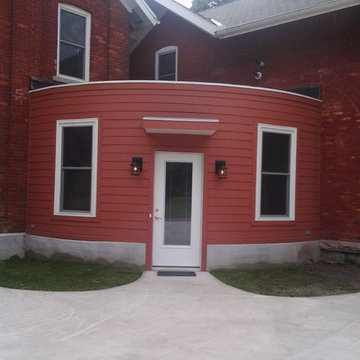
Close up photo of center entry element linking both municipal buildings.
Photo: DLA+A Architects.
Industriell inredning av en mellanstor foajé, med beige väggar, skiffergolv, en enkeldörr och en vit dörr
Industriell inredning av en mellanstor foajé, med beige väggar, skiffergolv, en enkeldörr och en vit dörr
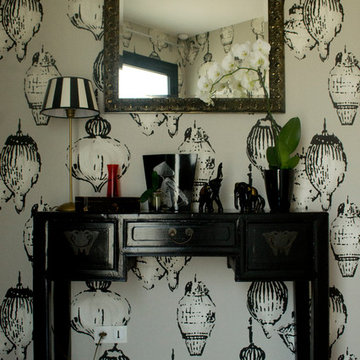
@Ismai
Inspiration för stora industriella foajéer, med klinkergolv i keramik, en dubbeldörr, en svart dörr, beige väggar och vitt golv
Inspiration för stora industriella foajéer, med klinkergolv i keramik, en dubbeldörr, en svart dörr, beige väggar och vitt golv
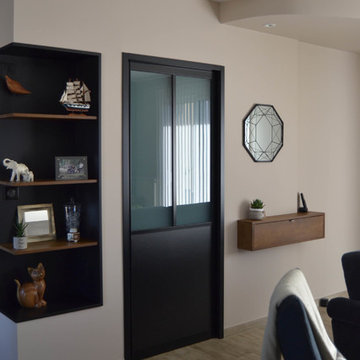
@Amélie Noirault
Inspiration för en industriell entré, med beige väggar
Inspiration för en industriell entré, med beige väggar
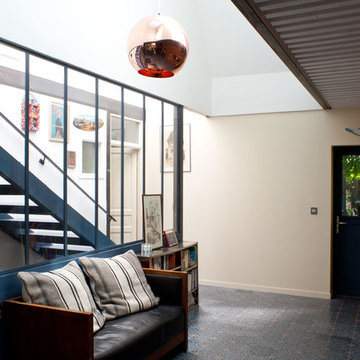
persona production
Exempel på en mellanstor industriell hall, med beige väggar, klinkergolv i keramik, en enkeldörr, en svart dörr och flerfärgat golv
Exempel på en mellanstor industriell hall, med beige väggar, klinkergolv i keramik, en enkeldörr, en svart dörr och flerfärgat golv
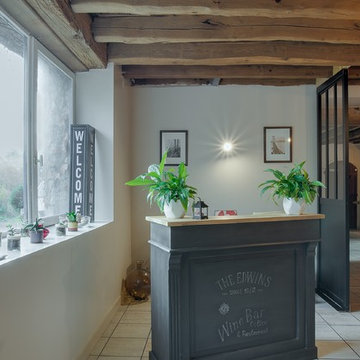
Espace d'accueil du restaurant avec un comptoir en bois en noir et naturel.
Photos : Georges Adeler
Bild på en stor industriell foajé, med beige väggar, en enkeldörr, en grå dörr och beiget golv
Bild på en stor industriell foajé, med beige väggar, en enkeldörr, en grå dörr och beiget golv
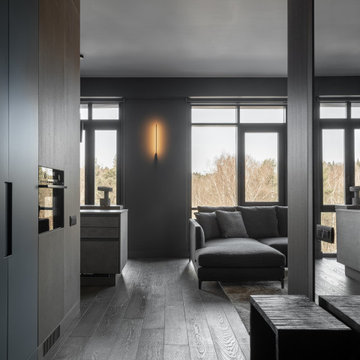
Exempel på ett stort industriellt kapprum, med beige väggar, klinkergolv i keramik, en enkeldörr, en grå dörr och grått golv
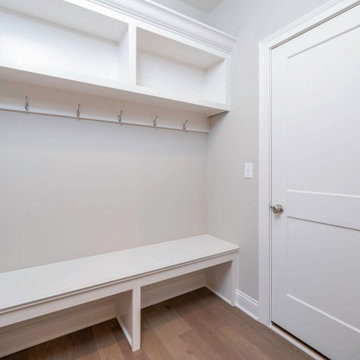
Inredning av ett industriellt kapprum, med beige väggar, mellanmörkt trägolv och brunt golv
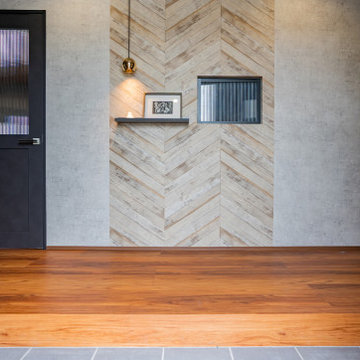
Industriell inredning av en hall, med en enkeldörr, en brun dörr, grått golv, beige väggar och terrazzogolv
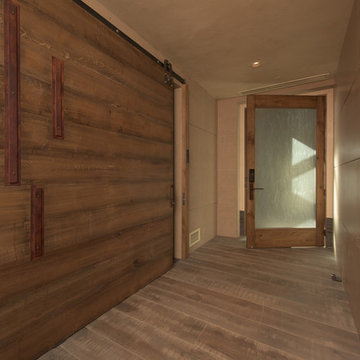
Jon M Photography
Idéer för stora industriella hallar, med beige väggar, ljust trägolv, en enkeldörr och ljus trädörr
Idéer för stora industriella hallar, med beige väggar, ljust trägolv, en enkeldörr och ljus trädörr
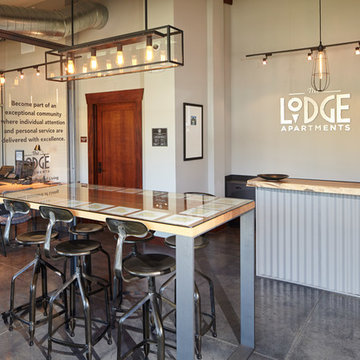
Martin Knowles
Exempel på en industriell foajé, med beige väggar, betonggolv och grått golv
Exempel på en industriell foajé, med beige väggar, betonggolv och grått golv
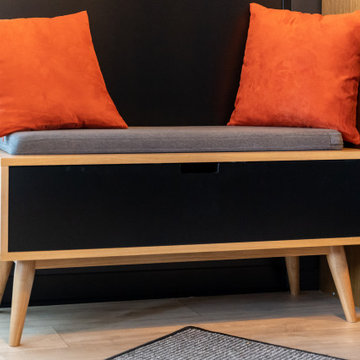
Mon client venait d'acquérir un appartement sur plan, non loin de Rouen.
Il désirait être accompagné pour créer un intérieur à son image, un esprit industriel, masculin. Il tenait à intégrer dans l'aménagement, ses meubles déjà en sa possession.
L'entrée assez vaste a été délimitée grâce à une verrière et une mise en peinture totale ( murs et plafond) noir. Côté mobilier, j'ai conseillé à mon client de placer son armoire classeur vintage en complément d'un banc habillé de coussins couleur terracotta.
La cuisine sur mesure a été choisie en noire et chêne naturel pour une continuité harmonieuse. L'espace de vie avec la vue sur la terrasse est chaleureux et masculin, avec l'alliance du cuir marron, du chêne des tables basses et métal du meuble tv.
Nous avons créé un espace bibliothèque délimité par du color zoning, en terracotta, mettant ainsi en valeur des étagères suspendues en métal et bois.
Côté chambre, nous avons conservé l'harmonie couleur de l'appartement, gris et terracotta. Je tenais vraiment à traiter cette pièce comme une chambre d'hôtel, j'ai donc créé un sousbassement gris en accord avec la tête de lit. Le reste des murs ont été peint en beige clair. Les rideaux ont été choisi lourds et épais afin de créer une ambiance chaleureuse et cossue.
Un espace dressing a été crée sur mesure, avec des portes miroirs pour agrandir la pièce. Nous retrouvons ici aussi, l'harmonie couleurs, fil conducteur du projet.
Une page blanche, et quelques mois nous ont suffi pour créer une ambiance industrielle et répondant aux désirs de mon client.
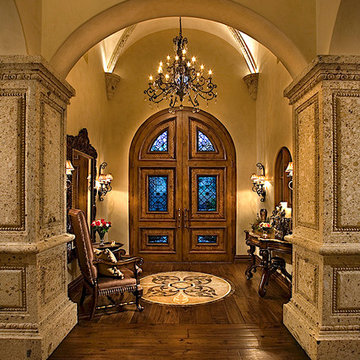
World Renowned Interior Design Firm Fratantoni Interior Designers created these beautiful home designs! They design homes for families all over the world in any size and style. They also have in-house Architecture Firm Fratantoni Design and world class Luxury Home Building Firm Fratantoni Luxury Estates! Hire one or all three companies to design, build and or remodel your home!
99 foton på industriell entré, med beige väggar
3
