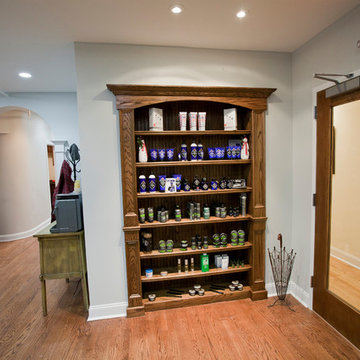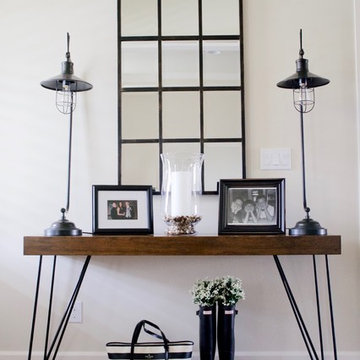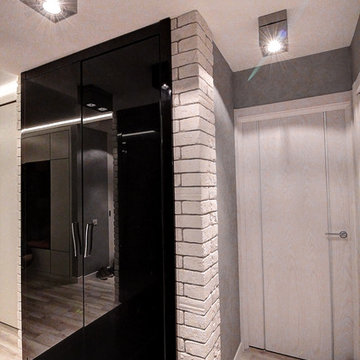441 foton på industriell entré
Sortera efter:
Budget
Sortera efter:Populärt i dag
1 - 20 av 441 foton
Artikel 1 av 3

Photo de l'entrée fermée par une verrière type atelier. Le verre est structuré afin de ne pas être parfaitement transparent.
Un empilement de valises d'époques incitent au voyage.
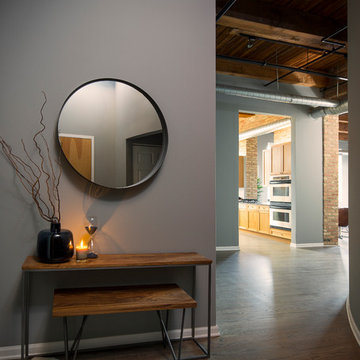
Jacob Hand;
Our client purchased a true Chicago loft in one of the city’s best locations and wanted to upgrade his developer-grade finishes and post-collegiate furniture. We stained the floors, installed concrete backsplash tile to the rafters and tailored his furnishings & fixtures to look as dapper as he does.
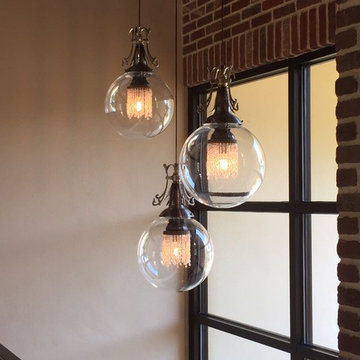
The perfect blend of design elements comes together in this home's entry foyer. Blending the brick and metal of the top of this staircase are a trio of light fixtures from Designer, Nick Alain (formerly Luna Bella.) These are the L. Welk Pendants with the 14inch sized Globe.
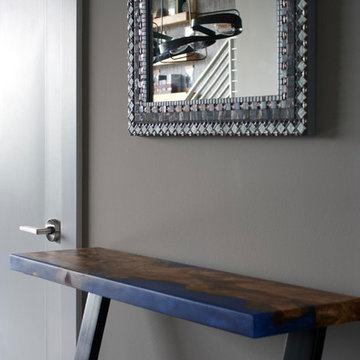
Industriell inredning av en liten ingång och ytterdörr, med grå väggar, mörkt trägolv, en enkeldörr, en brun dörr och brunt golv
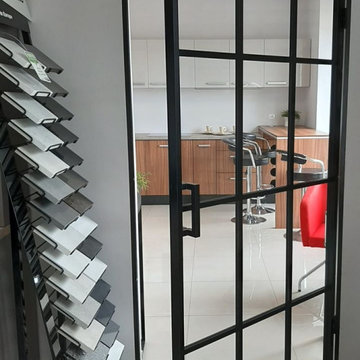
LUMI Doors by Komandor. Today’s look is a single hinged door with a handle inside a frame. So fresh & bright giving the interior a “loft” feel. Komandor’s LUMI doors are available with hinged & sliding applications as well as screens or subtle partition walls. The doors can be filled with glass or laminate panel with a characteristic mullion or solid for an “industrial” look. Hinged doors can be surrounded by upper or side windows creating a “Parisian” look. So versatile! Wow effect guaranteed!
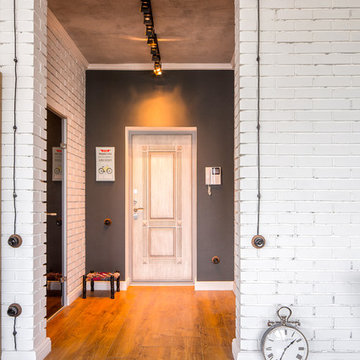
Квартира в Москве в стиле лофт
Авторы:Чаплыгина Дарья, Пеккер Юлия
Industriell inredning av en mellanstor entré, med vita väggar och mellanmörkt trägolv
Industriell inredning av en mellanstor entré, med vita väggar och mellanmörkt trägolv

Copyrights: WA design
Inredning av en industriell mellanstor ingång och ytterdörr, med betonggolv, grått golv, en enkeldörr, metalldörr och vita väggar
Inredning av en industriell mellanstor ingång och ytterdörr, med betonggolv, grått golv, en enkeldörr, metalldörr och vita väggar

Photography by Braden Gunem
Project by Studio H:T principal in charge Brad Tomecek (now with Tomecek Studio Architecture). This project questions the need for excessive space and challenges occupants to be efficient. Two shipping containers saddlebag a taller common space that connects local rock outcroppings to the expansive mountain ridge views. The containers house sleeping and work functions while the center space provides entry, dining, living and a loft above. The loft deck invites easy camping as the platform bed rolls between interior and exterior. The project is planned to be off-the-grid using solar orientation, passive cooling, green roofs, pellet stove heating and photovoltaics to create electricity.
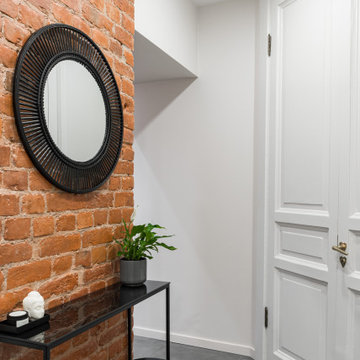
Idéer för att renovera en liten industriell hall, med vita väggar, klinkergolv i porslin, en enkeldörr, en grå dörr och grått golv
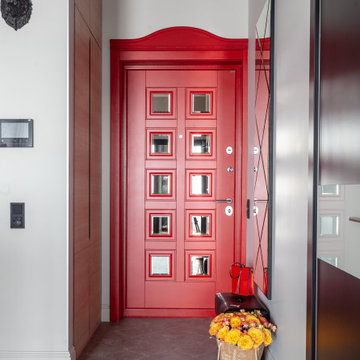
Foto på en liten industriell ingång och ytterdörr, med grå väggar, klinkergolv i keramik, en enkeldörr, en röd dörr och grått golv

Liadesign
Industriell inredning av en liten farstu, med gröna väggar, ljust trägolv, en enkeldörr och en vit dörr
Industriell inredning av en liten farstu, med gröna väggar, ljust trägolv, en enkeldörr och en vit dörr
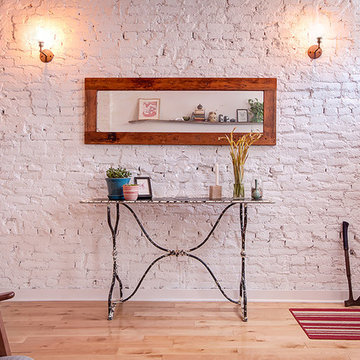
Robert Hornak Photography
Industriell inredning av en liten foajé, med vita väggar, ljust trägolv, en enkeldörr och en vit dörr
Industriell inredning av en liten foajé, med vita väggar, ljust trägolv, en enkeldörr och en vit dörr
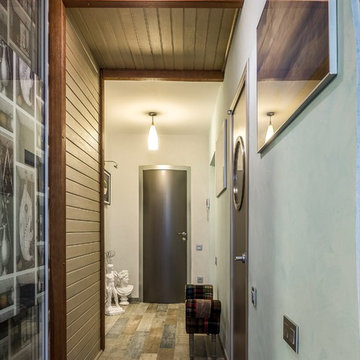
Роман Спиридонов
Inredning av en industriell mellanstor entré, med flerfärgade väggar, klinkergolv i porslin, en grön dörr och flerfärgat golv
Inredning av en industriell mellanstor entré, med flerfärgade väggar, klinkergolv i porslin, en grön dörr och flerfärgat golv
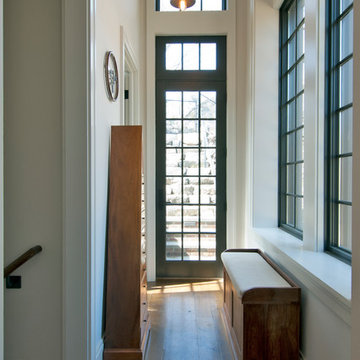
New two story garage with loft above. Race car enthusiast and driver wanted a special building to be able to work on his vintage European cars and entertain friends and family from loft above. Exterior is brick and slate to match existing tudor style home. Interior is industrial with dark windows, high ceilings, exposed rustic beams and wide plank rustic oak floors. Laura Kaehler Architects
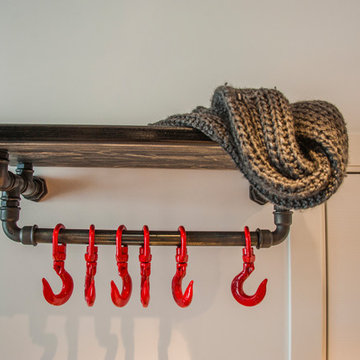
Idéer för små industriella hallar, med vita väggar, klinkergolv i porslin, en enkeldörr, en svart dörr och grått golv
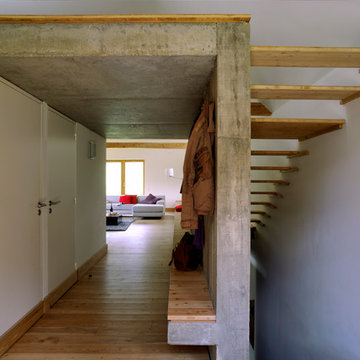
Erik Saillet
Industriell inredning av ett mellanstort kapprum, med vita väggar, mellanmörkt trägolv, en enkeldörr och mellanmörk trädörr
Industriell inredning av ett mellanstort kapprum, med vita väggar, mellanmörkt trägolv, en enkeldörr och mellanmörk trädörr
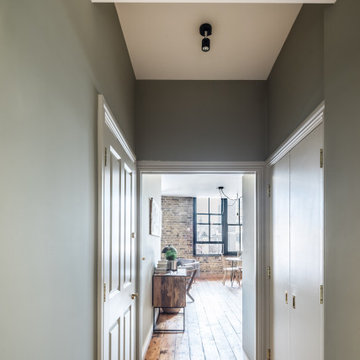
Brandler London were employed to carry out the conversion of an old hop warehouse in Southwark Bridge Road. The works involved a complete demolition of the interior with removal of unstable floors, roof and additional structural support being installed. The structural works included the installation of new structural floors, including an additional one, and new staircases of various types throughout. A new roof was also installed to the structure. The project also included the replacement of all existing MEP (mechanical, electrical & plumbing), fire detection and alarm systems and IT installations. New boiler and heating systems were installed as well as electrical cabling, mains distribution and sub-distribution boards throughout. The fit out decorative flooring, ceilings, walls and lighting as well as complete decoration throughout. The existing windows were kept in place but were repaired and renovated prior to the installation of an additional double glazing system behind them. A roof garden complete with decking and a glass and steel balustrade system and including planting, a hot tub and furniture. The project was completed within nine months from the commencement of works on site.
441 foton på industriell entré
1
