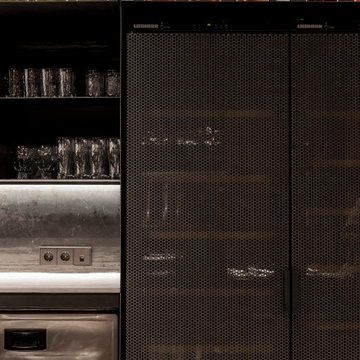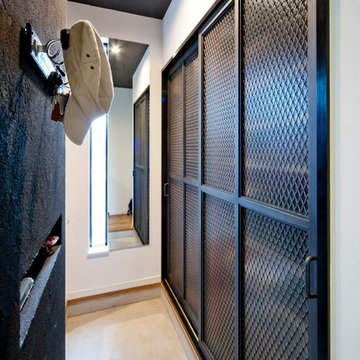225 foton på industriell garderob och förvaring
Sortera efter:
Budget
Sortera efter:Populärt i dag
21 - 40 av 225 foton
Artikel 1 av 3
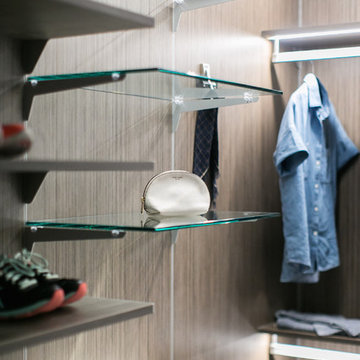
Ryan Garvin Photography
Idéer för ett mellanstort industriellt walk-in-closet för kvinnor, med grå skåp, ljust trägolv, grått golv och släta luckor
Idéer för ett mellanstort industriellt walk-in-closet för kvinnor, med grå skåp, ljust trägolv, grått golv och släta luckor
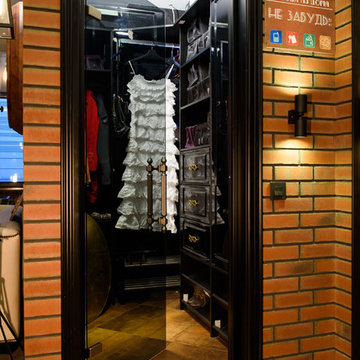
Автор проекта Екатерина Петрова. Фото Jan Batiste
Industriell inredning av ett litet walk-in-closet för könsneutrala, med svarta skåp, öppna hyllor och brunt golv
Industriell inredning av ett litet walk-in-closet för könsneutrala, med svarta skåp, öppna hyllor och brunt golv
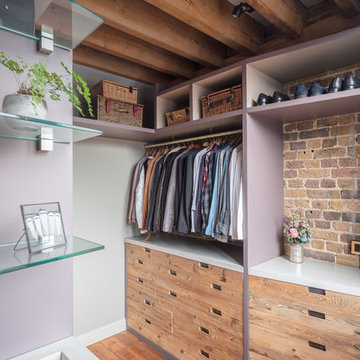
These wardrobes bristle with all of the original character of the converted warehouse in which this project is located. The reclaimed wood used here is embedded with numerated rusted nails that were part of a foot long measurement system, revealing a glimpse of the inner workings of a warehouse built in the hops processing era.
*Disclaimer – Property dressed by Brandler London and as such expressly does not reflect the interior design style of the owner.
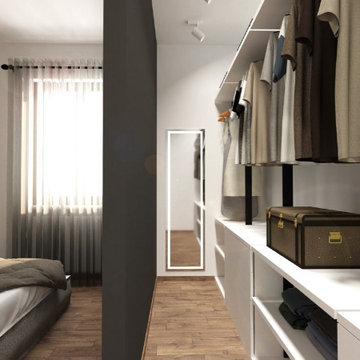
come dare profondità ad una stanza ?
L’applicazione di una grafica che dia un senso di continuità anche oltre i muri, è la soluzione che abbiamo adottato per questo progetto.
L’inserimento di una cabina armadio, ha sicuramente portato alla rinuncia di un maggior spazio davanti alla zona letto, quindi abbiamo optato per l’inserimento di questa grafica che desse la sensazione di apertura, con una visuale di maggiore profondità, oltre che regalare un grande impatto visivo e dare ad una semplice camera d aletto, un tocco di carattere in più.
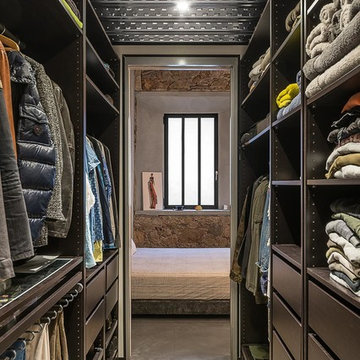
David Benito Cortázar
Exempel på ett mellanstort industriellt walk-in-closet för könsneutrala, med öppna hyllor, svarta skåp, betonggolv och grått golv
Exempel på ett mellanstort industriellt walk-in-closet för könsneutrala, med öppna hyllor, svarta skåp, betonggolv och grått golv
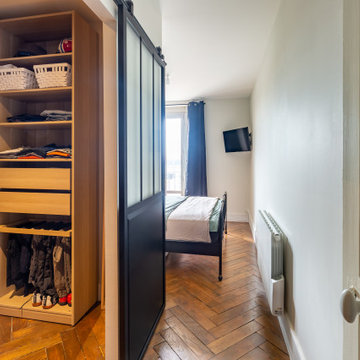
Inspiration för ett mellanstort industriellt omklädningsrum, med luckor med glaspanel, skåp i ljust trä och mörkt trägolv
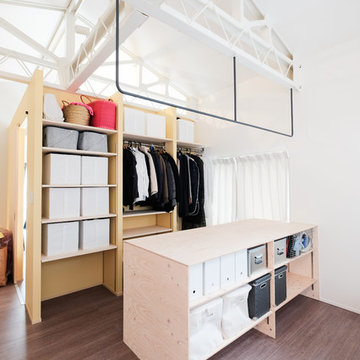
ラチス梁の美しい鉄骨リノベ
Exempel på en industriell garderob, med öppna hyllor, skåp i mörkt trä, målat trägolv och brunt golv
Exempel på en industriell garderob, med öppna hyllor, skåp i mörkt trä, målat trägolv och brunt golv
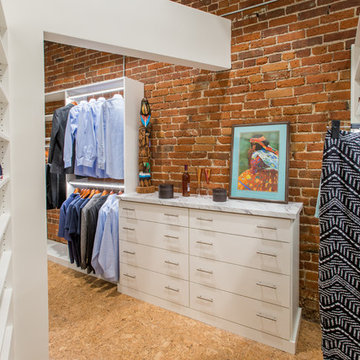
Libbie Holmes Photography
Idéer för att renovera ett industriellt walk-in-closet för könsneutrala, med öppna hyllor, vita skåp, korkgolv och beiget golv
Idéer för att renovera ett industriellt walk-in-closet för könsneutrala, med öppna hyllor, vita skåp, korkgolv och beiget golv
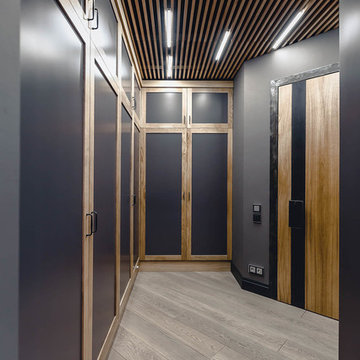
Квартира в индустриальном стиле, уютная и комфортная, но при этом передающая дух мегаполиса .
Авторы проекта:
Наталия Пряхина, Антон Джавахян.
Фото: Богдан Резник
Москва 2015г.
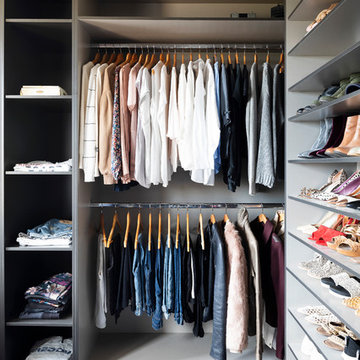
Foto på ett industriellt walk-in-closet för könsneutrala, med öppna hyllor, svarta skåp, heltäckningsmatta och blått golv
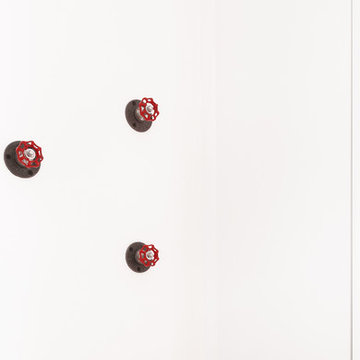
Patères faites en brides et robinet de plomberie, dans un style résolument industriel pour cette entrée blanche ! Le rouge rappelle la descente d'escalier.
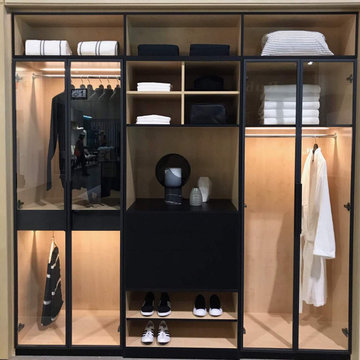
This two toned sophisticated wardrobe is brought to life with light interior wood and black edges accentuated with interior lighting. The glass doors with black frames provide the finishing touch to this stunning closet!
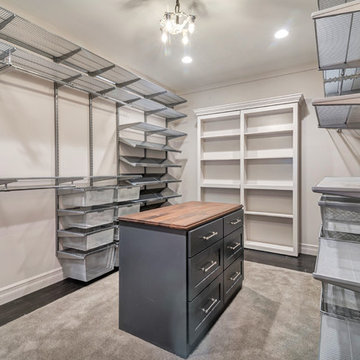
Quick Pic Tours
Idéer för mellanstora industriella walk-in-closets för könsneutrala, med skåp i shakerstil, svarta skåp, mörkt trägolv och brunt golv
Idéer för mellanstora industriella walk-in-closets för könsneutrala, med skåp i shakerstil, svarta skåp, mörkt trägolv och brunt golv
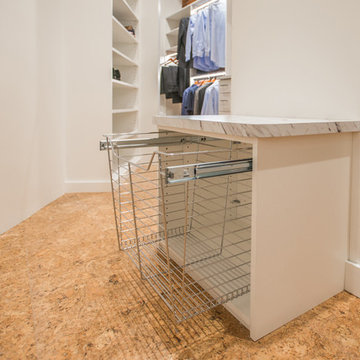
Libbie Holmes Photography
Foto på ett industriellt walk-in-closet för könsneutrala, med öppna hyllor, vita skåp, korkgolv och beiget golv
Foto på ett industriellt walk-in-closet för könsneutrala, med öppna hyllor, vita skåp, korkgolv och beiget golv
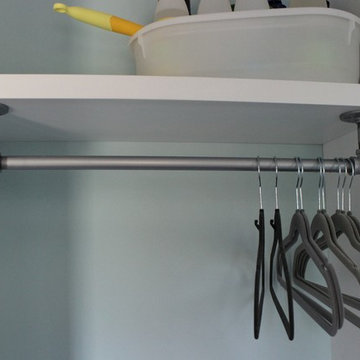
After going through the tragedy of losing their home to a fire, Cherie Miller of CDH Designs and her family were having a difficult time finding a home they liked on a large enough lot. They found a builder that would work with their needs and incredibly small budget, even allowing them to do much of the work themselves. Cherie not only designed the entire home from the ground up, but she and her husband also acted as Project Managers. They custom designed everything from the layout of the interior - including the laundry room, kitchen and bathrooms; to the exterior. There's nothing in this home that wasn't specified by them.
CDH Designs
15 East 4th St
Emporium, PA 15834
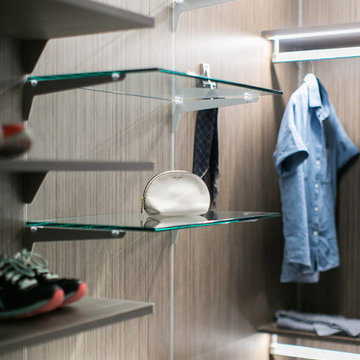
Ryan Garvin Photography, Robeson Design
Inspiration för mellanstora industriella walk-in-closets för könsneutrala, med släta luckor, grå skåp, mellanmörkt trägolv och grått golv
Inspiration för mellanstora industriella walk-in-closets för könsneutrala, med släta luckor, grå skåp, mellanmörkt trägolv och grått golv
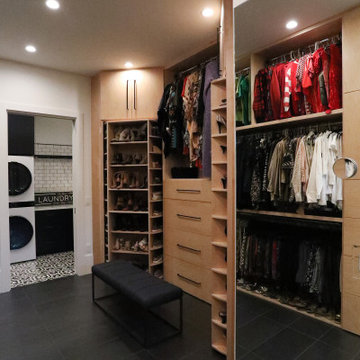
The master bedroom suite exudes elegance and functionality with a spacious walk-in closet boasting versatile storage solutions. The bedroom itself boasts a striking full-wall headboard crafted from painted black beadboard, complemented by aged oak flooring and adjacent black matte tile in the bath and closet areas. Custom nightstands on either side of the bed provide convenience, illuminated by industrial rope pendants overhead. The master bath showcases an industrial aesthetic with white subway tile, aged oak cabinetry, and a luxurious walk-in shower. Black plumbing fixtures and hardware add a sophisticated touch, completing this harmoniously designed and well-appointed master suite.
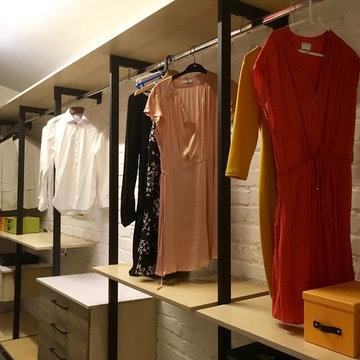
Gary Alon Rogoff
Industriell inredning av ett mellanstort walk-in-closet för könsneutrala, med heltäckningsmatta, grått golv, öppna hyllor och skåp i ljust trä
Industriell inredning av ett mellanstort walk-in-closet för könsneutrala, med heltäckningsmatta, grått golv, öppna hyllor och skåp i ljust trä
225 foton på industriell garderob och förvaring
2
