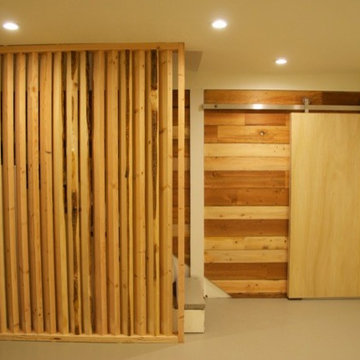5 foton på industriell gul källare
Sortera efter:Populärt i dag
1 - 5 av 5 foton
Artikel 1 av 3
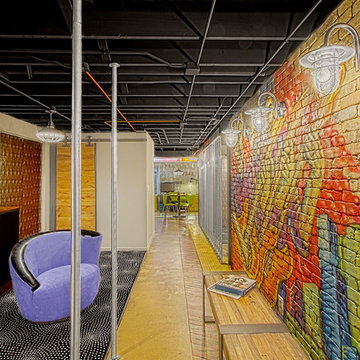
Here is a newly completed project I've been working on. My charge was to make functional spaces in a basement that included a bar, TV space, game space, office space and music room. The client was sharing some photos he'd taken in subways in NYC, Chicago and London, among others. These exciting images of his stimulated an idea: What if we used the subway as a motif for the entire basement project? This concept was enthusiastically endorsed. Months later, here are the results of this creative challenge.
Norman Sizemore
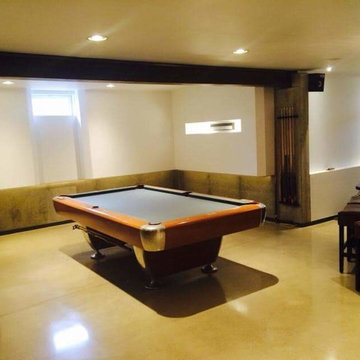
Jason Grimes
Inredning av en industriell stor källare utan ingång, med vita väggar och betonggolv
Inredning av en industriell stor källare utan ingång, med vita väggar och betonggolv
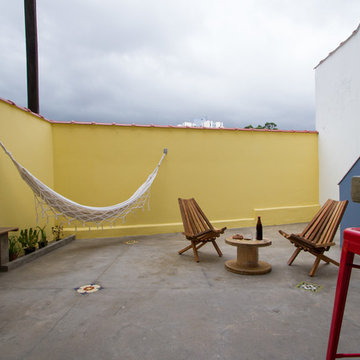
The lower floor has been completely remodeled and has become a special place for our client, master brewer in his spare time. A place to produce his own craft beer, a workshop to test new formulas and organize courses. And of course, a great pretext to gather friends!
Photo: M. Caldo Studio
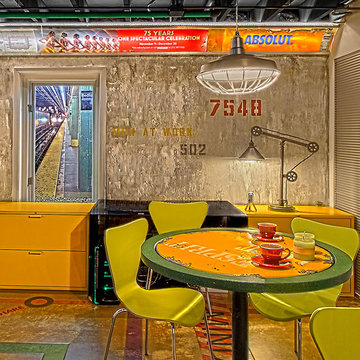
Signage just above the desk says "MEN AT WORK", one of the client's favorite bands. Photography: Norman Sizemore
Idéer för stora industriella källare
Idéer för stora industriella källare
5 foton på industriell gul källare
1
