236 foton på industriell källare, med betonggolv
Sortera efter:
Budget
Sortera efter:Populärt i dag
41 - 60 av 236 foton
Artikel 1 av 3
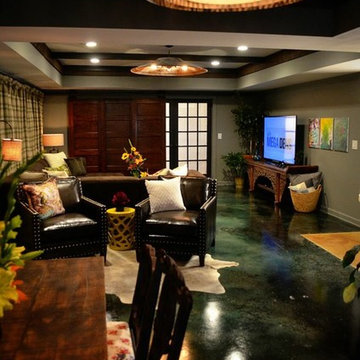
DIY NETWORK
Industriell inredning av en stor källare ovan mark, med grå väggar och betonggolv
Industriell inredning av en stor källare ovan mark, med grå väggar och betonggolv
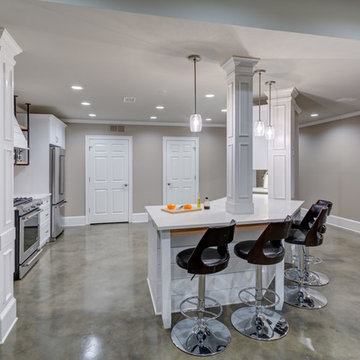
Client was looking for a bit of urban flair in her Alpharetta basement. To achieve some consistency with the upper levels of the home we mimicked the more traditional style columns but then complemented them with clean and simple shaker style cabinets and stainless steel appliances. By mixing brick and herringbone marble backsplashes an unexpected elegance was achieved while keeping the space with limited natural light from becoming too dark. Open hanging industrial pipe shelves and stained concrete floors complete the look.
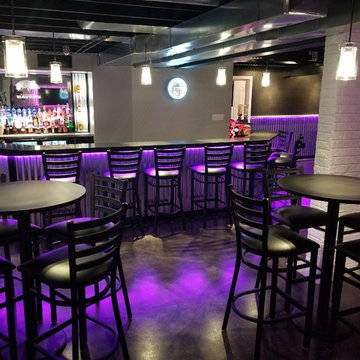
Industriell inredning av en stor källare ovan mark, med grå väggar, betonggolv och svart golv
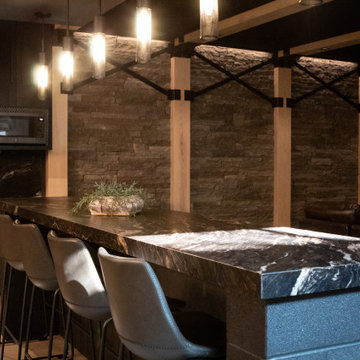
The finished basement welcomes you with a sleek, modern floating staircase leading down to a captivating space. As you step onto the inviting heated polished concrete floor, the space comes alive. A striking stone feature wall serves as a focal point, its textures enhanced by the sleek flooring. Accentuated by industrial-style beams and a galvanized metal ceiling, the room exudes a perfect blend of contemporary elegance. Illuminated by industrial lighting, it boasts a well-equipped bar kitchenette, inviting gatherings and entertainment in this modern, cozy retreat.
Martin Bros. Contracting, Inc., General Contractor; Helman Sechrist Architecture, Architect; JJ Osterloo Design, Designer; Photography by Marie Kinney
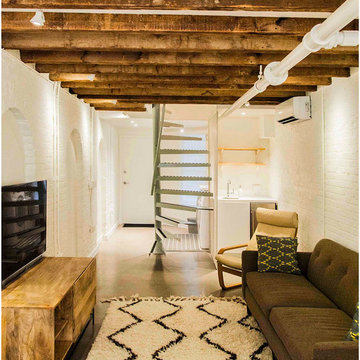
Otto Ruano
Exempel på en mellanstor industriell källare ovan mark, med vita väggar och betonggolv
Exempel på en mellanstor industriell källare ovan mark, med vita väggar och betonggolv
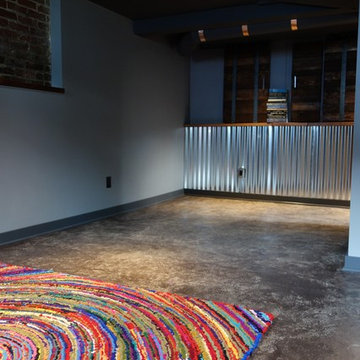
Debbie Schwab Photography
Bild på en liten industriell källare utan ingång, med grå väggar, betonggolv och grått golv
Bild på en liten industriell källare utan ingång, med grå väggar, betonggolv och grått golv
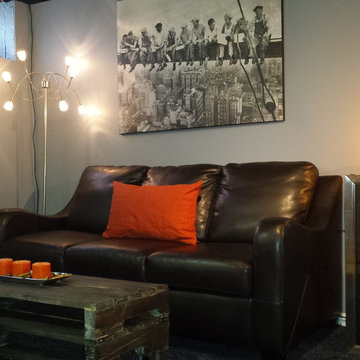
Foto på en mellanstor industriell källare utan fönster, med grå väggar, betonggolv och svart golv

Exempel på en stor industriell källare utan fönster, med vita väggar, betonggolv, en standard öppen spis och en spiselkrans i tegelsten
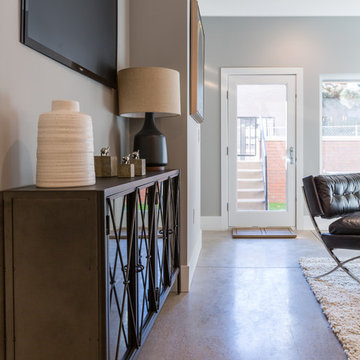
kathy peden photography
Inspiration för en stor industriell källare ovan mark, med grå väggar, betonggolv och beiget golv
Inspiration för en stor industriell källare ovan mark, med grå väggar, betonggolv och beiget golv
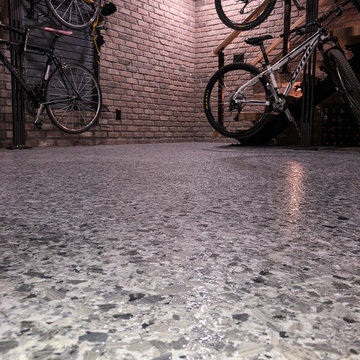
Epoxy flooring made for another industrial touch to the design and serves as an easy to clean surface for these dog moms.
Foto på en mellanstor industriell källare ovan mark, med grå väggar, betonggolv, en bred öppen spis, en spiselkrans i trä och grått golv
Foto på en mellanstor industriell källare ovan mark, med grå väggar, betonggolv, en bred öppen spis, en spiselkrans i trä och grått golv
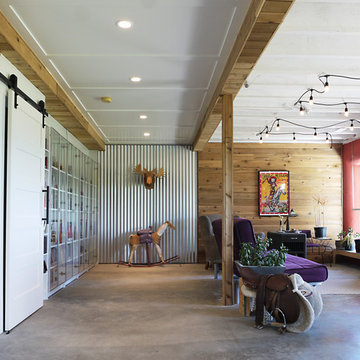
A new ceiling was added on the left side of the wooden bulkhead to enhance the existing painted joists. A barn door hides the storage room.
Photo credit:Barb Kelsall
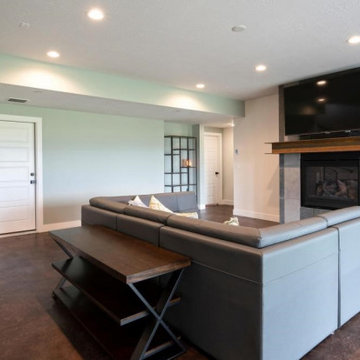
Concrete stairs
Steel beam mantel
Acid stained floor
Bild på en mellanstor industriell källare ovan mark, med betonggolv, en standard öppen spis och en spiselkrans i trä
Bild på en mellanstor industriell källare ovan mark, med betonggolv, en standard öppen spis och en spiselkrans i trä
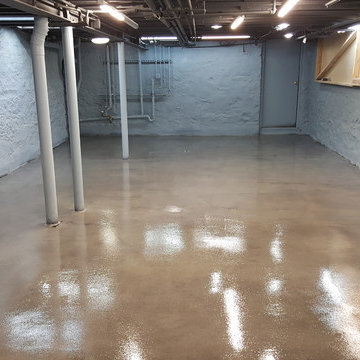
This Basement was a two step grind stain and seal . A polyaspartic top coat was applied as the final coat which provided a beautiful shine this is a great alternative to an epoxy floor
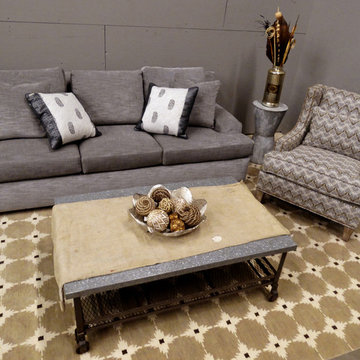
We feel compelled to quote one of our favorite movie characters -- The Dude -- because "this rug really ties the room together." Trans-Ocean designed this Palermo rug, which features neutral squares that fit in both traditional and contemporary designs. The wool pile used for these rugs is hand-knotted using a traditional Tibetan technique. To finish, the Palermo rugs are hand washed for a rich, deep patina.
Photo by Shea Conner
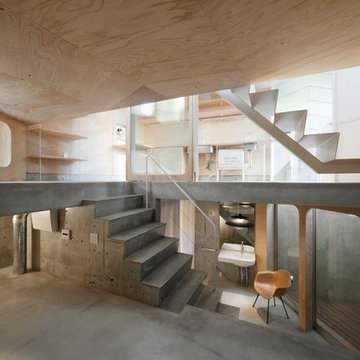
Photo by: Takumi Ota
Foto på en liten industriell källare utan ingång, med beige väggar, betonggolv och grått golv
Foto på en liten industriell källare utan ingång, med beige väggar, betonggolv och grått golv

An entertainment paradise. This "speak easy" bar and entertainment space packs a punch. Taking you back to the prohibition era, with authentic materials of that period.
What was once a finished basement, complete with bedrooms and a den is now an adult playground.
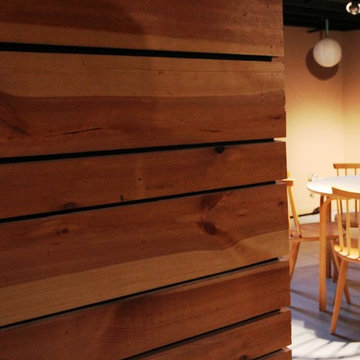
Custom built media wall...close-up view
Bild på en mellanstor industriell källare ovan mark, med betonggolv
Bild på en mellanstor industriell källare ovan mark, med betonggolv
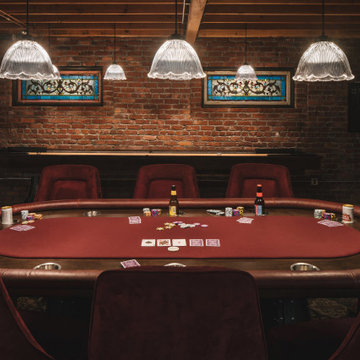
The homeowners had a very specific vision for their large daylight basement. To begin, Neil Kelly's team, led by Portland Design Consultant Fabian Genovesi, took down numerous walls to completely open up the space, including the ceilings, and removed carpet to expose the concrete flooring. The concrete flooring was repaired, resurfaced and sealed with cracks in tact for authenticity. Beams and ductwork were left exposed, yet refined, with additional piping to conceal electrical and gas lines. Century-old reclaimed brick was hand-picked by the homeowner for the east interior wall, encasing stained glass windows which were are also reclaimed and more than 100 years old. Aluminum bar-top seating areas in two spaces. A media center with custom cabinetry and pistons repurposed as cabinet pulls. And the star of the show, a full 4-seat wet bar with custom glass shelving, more custom cabinetry, and an integrated television-- one of 3 TVs in the space. The new one-of-a-kind basement has room for a professional 10-person poker table, pool table, 14' shuffleboard table, and plush seating.
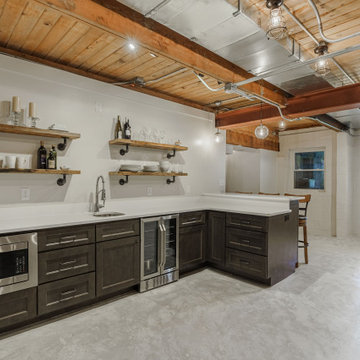
Call it what you want: a man cave, kid corner, or a party room, a basement is always a space in a home where the imagination can take liberties. Phase One accentuated the clients' wishes for an industrial lower level complete with sealed flooring, a full kitchen and bathroom and plenty of open area to let loose.
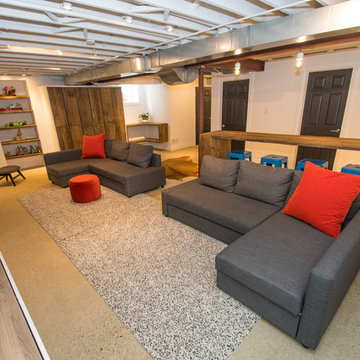
Idéer för stora industriella källare utan fönster, med vita väggar, betonggolv, en standard öppen spis och en spiselkrans i tegelsten
236 foton på industriell källare, med betonggolv
3