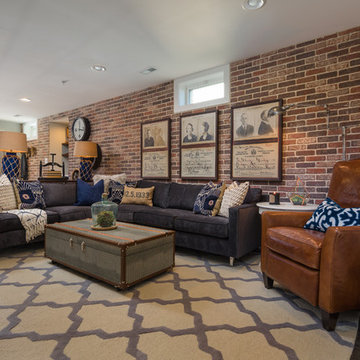244 foton på industriell källare ovan mark
Sortera efter:
Budget
Sortera efter:Populärt i dag
1 - 20 av 244 foton
Artikel 1 av 3

Foto på en mellanstor industriell källare ovan mark, med bruna väggar, laminatgolv och brunt golv

kathy peden photography
Bild på en mellanstor industriell källare ovan mark, med grå väggar, betonggolv och beiget golv
Bild på en mellanstor industriell källare ovan mark, med grå väggar, betonggolv och beiget golv

The homeowners had a very specific vision for their large daylight basement. To begin, Neil Kelly's team, led by Portland Design Consultant Fabian Genovesi, took down numerous walls to completely open up the space, including the ceilings, and removed carpet to expose the concrete flooring. The concrete flooring was repaired, resurfaced and sealed with cracks in tact for authenticity. Beams and ductwork were left exposed, yet refined, with additional piping to conceal electrical and gas lines. Century-old reclaimed brick was hand-picked by the homeowner for the east interior wall, encasing stained glass windows which were are also reclaimed and more than 100 years old. Aluminum bar-top seating areas in two spaces. A media center with custom cabinetry and pistons repurposed as cabinet pulls. And the star of the show, a full 4-seat wet bar with custom glass shelving, more custom cabinetry, and an integrated television-- one of 3 TVs in the space. The new one-of-a-kind basement has room for a professional 10-person poker table, pool table, 14' shuffleboard table, and plush seating.
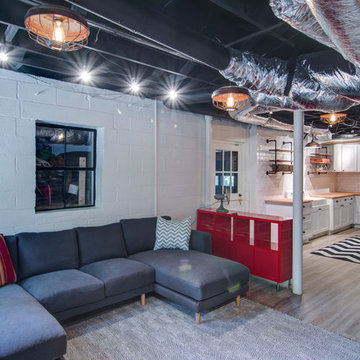
Nelson Salivia
Inspiration för en mellanstor industriell källare ovan mark, med vita väggar och vinylgolv
Inspiration för en mellanstor industriell källare ovan mark, med vita väggar och vinylgolv
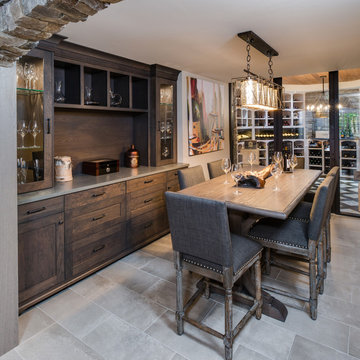
Phoenix Photographic
Exempel på en stor industriell källare ovan mark, med beige väggar, klinkergolv i porslin, en spiselkrans i tegelsten och beiget golv
Exempel på en stor industriell källare ovan mark, med beige väggar, klinkergolv i porslin, en spiselkrans i tegelsten och beiget golv
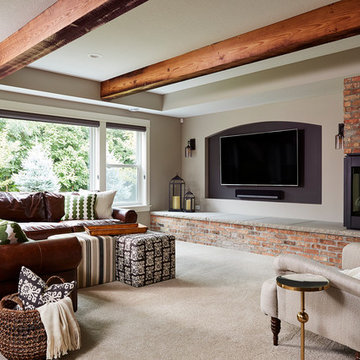
Comfortable seating area with a fireplace and TV feature wall and exposed beams. The bench level hearth offers additional seating.
Alyssa Lee Photography

The new basement is the ultimate multi-functional space. A bar, foosball table, dartboard, and glass garage door with direct access to the back provide endless entertainment for guests; a cozy seating area with a whiteboard and pop-up television is perfect for Mike's work training sessions (or relaxing!); and a small playhouse and fun zone offer endless possibilities for the family's son, James.
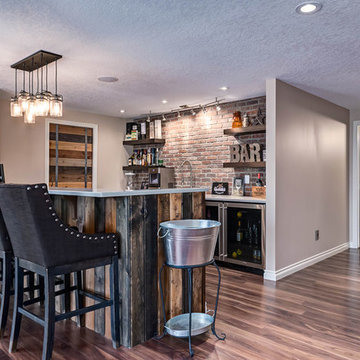
Basement Wet Bar area showcasing a thin brick feature wall, wood shelving and a reclaimed wood barn door.
Idéer för mellanstora industriella källare ovan mark, med beige väggar, laminatgolv och brunt golv
Idéer för mellanstora industriella källare ovan mark, med beige väggar, laminatgolv och brunt golv
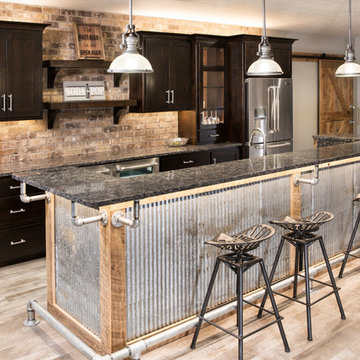
Designer: Laura Hoffman | Photographer: Sarah Utech
Exempel på en mellanstor industriell källare ovan mark, med vita väggar och målat trägolv
Exempel på en mellanstor industriell källare ovan mark, med vita väggar och målat trägolv

Idéer för industriella källare ovan mark, med vita väggar, betonggolv och grått golv

Basement Finish with a wet bar, bunkbed room, bathroom design, stage
Exempel på en stor industriell källare ovan mark, med en hemmabar, grå väggar, vinylgolv, en öppen vedspis, en spiselkrans i trä och brunt golv
Exempel på en stor industriell källare ovan mark, med en hemmabar, grå väggar, vinylgolv, en öppen vedspis, en spiselkrans i trä och brunt golv
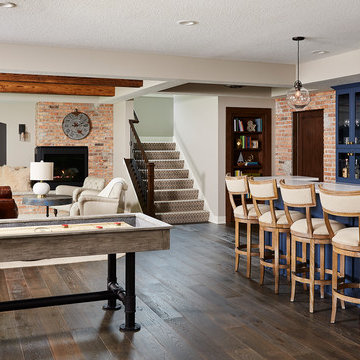
Great space for entertaining!
Inspiration för en stor industriell källare ovan mark, med grå väggar, vinylgolv, en öppen hörnspis, en spiselkrans i tegelsten och brunt golv
Inspiration för en stor industriell källare ovan mark, med grå väggar, vinylgolv, en öppen hörnspis, en spiselkrans i tegelsten och brunt golv
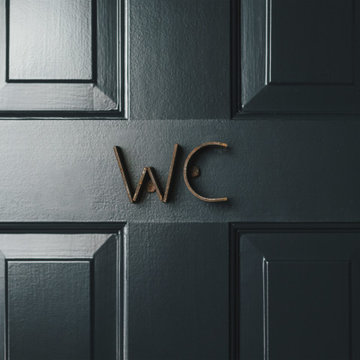
The homeowners had a very specific vision for their large daylight basement. To begin, Neil Kelly's team, led by Portland Design Consultant Fabian Genovesi, took down numerous walls to completely open up the space, including the ceilings, and removed carpet to expose the concrete flooring. The concrete flooring was repaired, resurfaced and sealed with cracks in tact for authenticity. Beams and ductwork were left exposed, yet refined, with additional piping to conceal electrical and gas lines. Century-old reclaimed brick was hand-picked by the homeowner for the east interior wall, encasing stained glass windows which were are also reclaimed and more than 100 years old. Aluminum bar-top seating areas in two spaces. A media center with custom cabinetry and pistons repurposed as cabinet pulls. And the star of the show, a full 4-seat wet bar with custom glass shelving, more custom cabinetry, and an integrated television-- one of 3 TVs in the space. The new one-of-a-kind basement has room for a professional 10-person poker table, pool table, 14' shuffleboard table, and plush seating.

Inspiration för en mellanstor industriell källare ovan mark, med vita väggar, betonggolv och grått golv
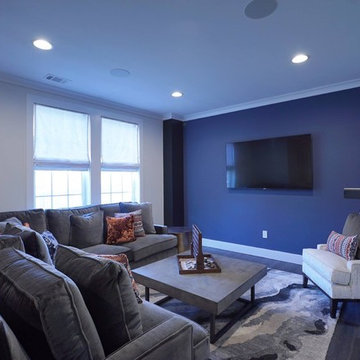
Inspiration för en stor industriell källare ovan mark, med grå väggar och vinylgolv
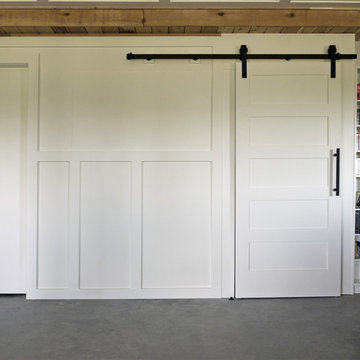
Barb Kelsall
Inspiration för små industriella källare ovan mark, med vita väggar, betonggolv och grått golv
Inspiration för små industriella källare ovan mark, med vita väggar, betonggolv och grått golv
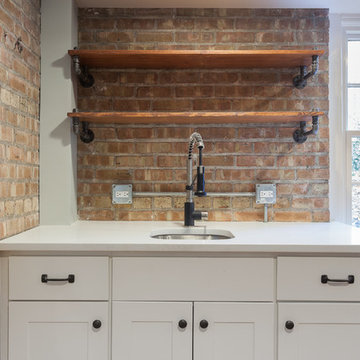
Elizabeth Steiner Photography
Idéer för stora industriella källare ovan mark, med blå väggar, laminatgolv, en standard öppen spis, en spiselkrans i trä och brunt golv
Idéer för stora industriella källare ovan mark, med blå väggar, laminatgolv, en standard öppen spis, en spiselkrans i trä och brunt golv

The terrace was an unfinished space with load-bearing columns in traffic areas. We add eight “faux” columns and beams to compliment and balance necessary existing ones. The new columns and beams hide structural necessities, and as shown with this bar, they help define different areas. This is needed so they help deliver the needed symmetry. The columns are wrapped in mitered, reclaimed wood and accented with steel collars around their crowns, thus becoming architectural elements.
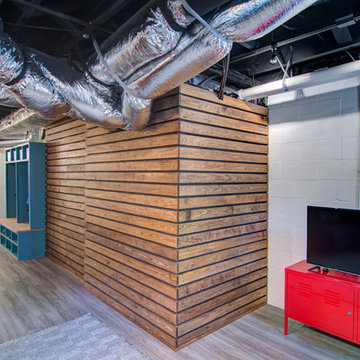
Nelson Salivia
Bild på en mellanstor industriell källare ovan mark, med vita väggar och vinylgolv
Bild på en mellanstor industriell källare ovan mark, med vita väggar och vinylgolv
244 foton på industriell källare ovan mark
1
