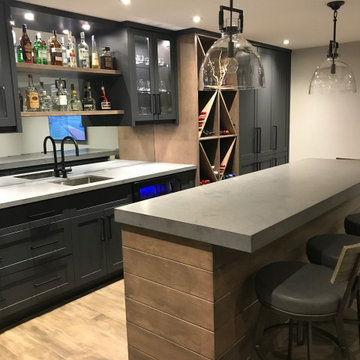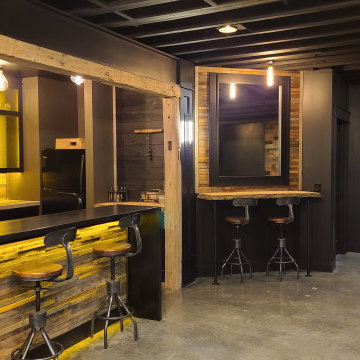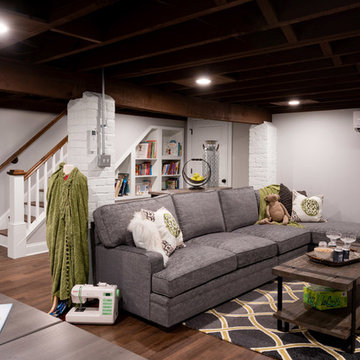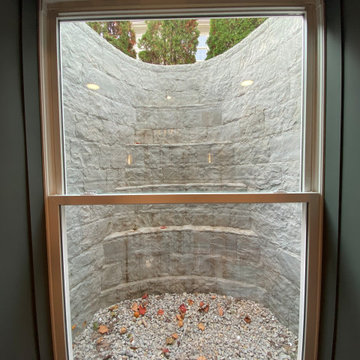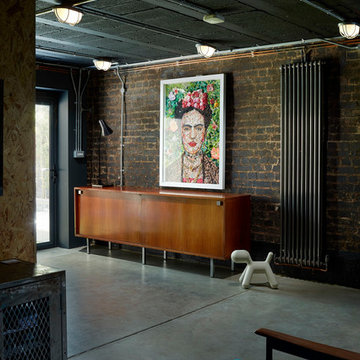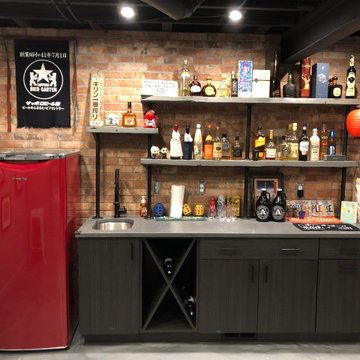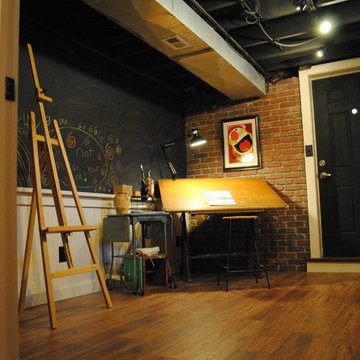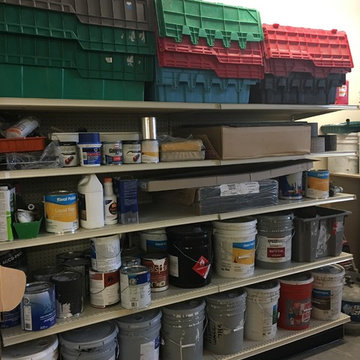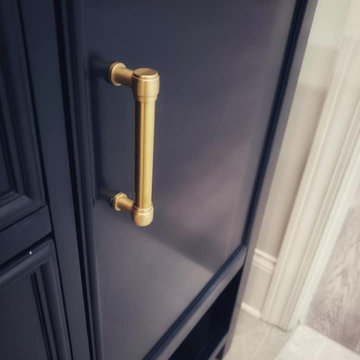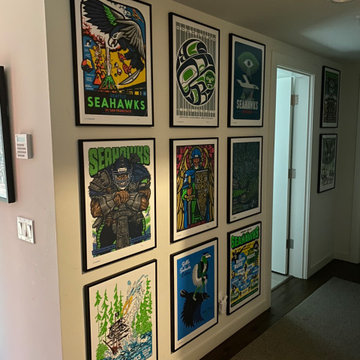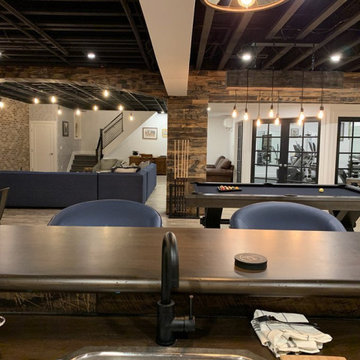237 foton på industriell svart källare
Sortera efter:
Budget
Sortera efter:Populärt i dag
81 - 100 av 237 foton
Artikel 1 av 3
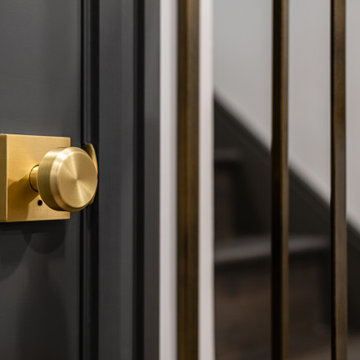
Exempel på en mellanstor industriell källare utan fönster, med grå väggar, mellanmörkt trägolv och brunt golv
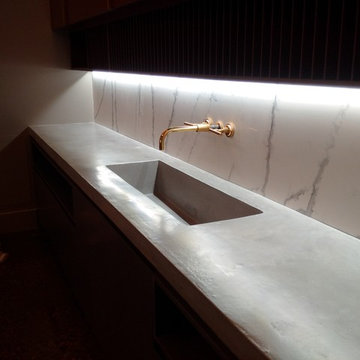
Idéer för att renovera en mellanstor industriell källare utan fönster, med beige väggar
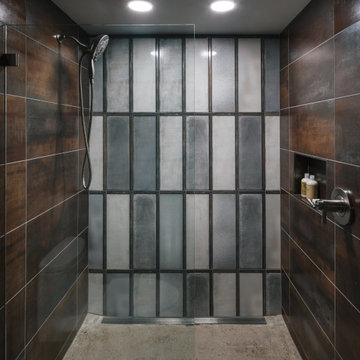
The homeowners had a very specific vision for their large daylight basement. To begin, Neil Kelly's team, led by Portland Design Consultant Fabian Genovesi, took down numerous walls to completely open up the space, including the ceilings, and removed carpet to expose the concrete flooring. The concrete flooring was repaired, resurfaced and sealed with cracks in tact for authenticity. Beams and ductwork were left exposed, yet refined, with additional piping to conceal electrical and gas lines. Century-old reclaimed brick was hand-picked by the homeowner for the east interior wall, encasing stained glass windows which were are also reclaimed and more than 100 years old. Aluminum bar-top seating areas in two spaces. A media center with custom cabinetry and pistons repurposed as cabinet pulls. And the star of the show, a full 4-seat wet bar with custom glass shelving, more custom cabinetry, and an integrated television-- one of 3 TVs in the space. The new one-of-a-kind basement has room for a professional 10-person poker table, pool table, 14' shuffleboard table, and plush seating.
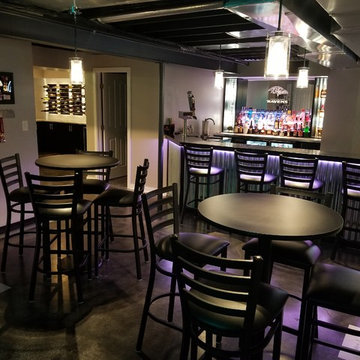
Idéer för att renovera en stor industriell källare ovan mark, med grå väggar, betonggolv och svart golv
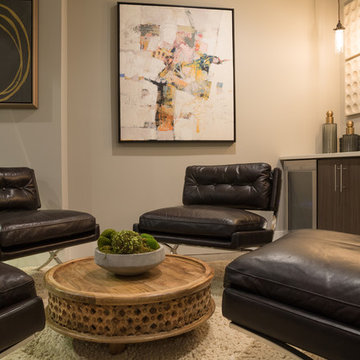
kathy peden photography
Bild på en mellanstor industriell källare ovan mark, med grå väggar, betonggolv och grått golv
Bild på en mellanstor industriell källare ovan mark, med grå väggar, betonggolv och grått golv
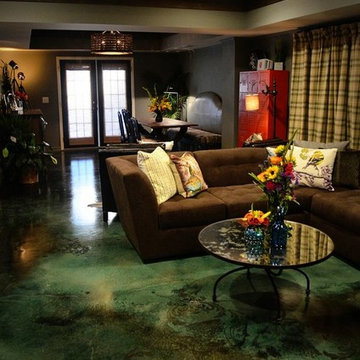
DIY NETWORK
Foto på en stor industriell källare ovan mark, med grå väggar och betonggolv
Foto på en stor industriell källare ovan mark, med grå väggar och betonggolv
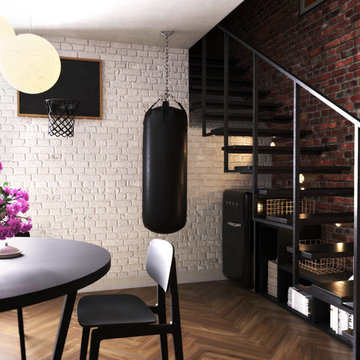
The space around the stairs is dedicated to fun, but contains lots of sexy black to marry with the overall scheme and keep this corner feeling grown-up. A basketball hoop and punch-bag look smart in black leather, matching the room’s other dark notes while providing a focus for play. A small fridge will keep beer, wine and nibbles cool, but its iconic design and dark colour ensure it remains unobtrusive. Clever L-shaped storage in dark wood with baskets in contrasting gold on top slots neatly under the stairs, to exploit this often under-used space.
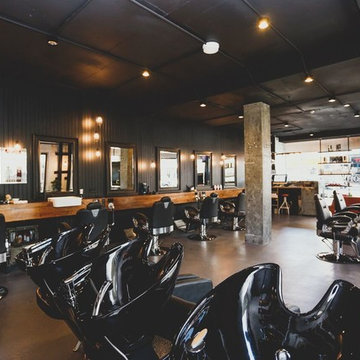
Mister Chop Shop is a men's barber located in Bondi Junction, Sydney. This new venture required a look and feel to the salon unlike it's Chop Shop predecessor. As such, we were asked to design a barbershop like no other - A timeless modern and stylish feel juxtaposed with retro elements. Using the building’s bones, the raw concrete walls and exposed brick created a dramatic, textured backdrop for the natural timber whilst enhancing the industrial feel of the steel beams, shelving and metal light fittings. Greenery and wharf rope was used to soften the space adding texture and natural elements. The soft leathers again added a dimension of both luxury and comfort whilst remaining masculine and inviting. Drawing inspiration from barbershops of yesteryear – this unique men’s enclave oozes style and sophistication whilst the period pieces give a subtle nod to the traditional barbershops of the 1950’s.
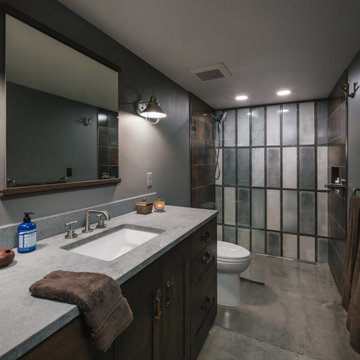
The homeowners had a very specific vision for their large daylight basement. To begin, Neil Kelly's team, led by Portland Design Consultant Fabian Genovesi, took down numerous walls to completely open up the space, including the ceilings, and removed carpet to expose the concrete flooring. The concrete flooring was repaired, resurfaced and sealed with cracks in tact for authenticity. Beams and ductwork were left exposed, yet refined, with additional piping to conceal electrical and gas lines. Century-old reclaimed brick was hand-picked by the homeowner for the east interior wall, encasing stained glass windows which were are also reclaimed and more than 100 years old. Aluminum bar-top seating areas in two spaces. A media center with custom cabinetry and pistons repurposed as cabinet pulls. And the star of the show, a full 4-seat wet bar with custom glass shelving, more custom cabinetry, and an integrated television-- one of 3 TVs in the space. The new one-of-a-kind basement has room for a professional 10-person poker table, pool table, 14' shuffleboard table, and plush seating.
237 foton på industriell svart källare
5
