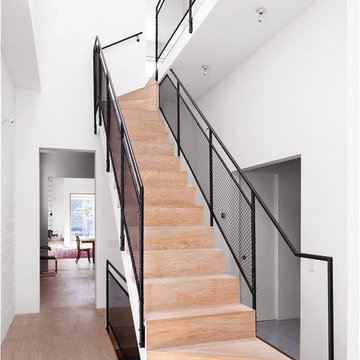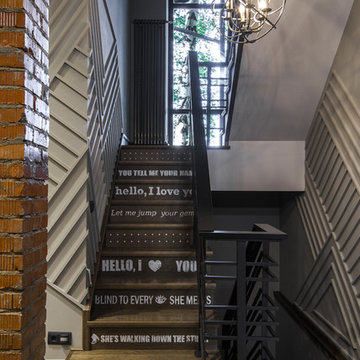496 foton på industriell trappa, med sättsteg i trä
Sortera efter:
Budget
Sortera efter:Populärt i dag
81 - 100 av 496 foton
Artikel 1 av 3
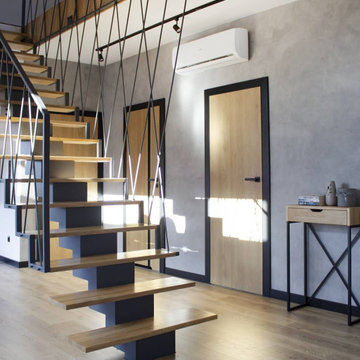
1 ломаный косоур по по центру ступеней выполненный из двух сдублированных квадратных профилей
Inspiration för en mellanstor industriell rak trappa i trä, med sättsteg i trä och kabelräcke
Inspiration för en mellanstor industriell rak trappa i trä, med sättsteg i trä och kabelräcke
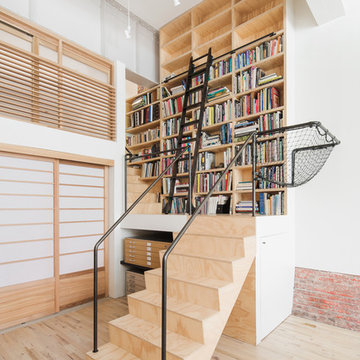
Gregory Maka
Exempel på en mellanstor industriell l-trappa i trä, med sättsteg i trä och räcke i metall
Exempel på en mellanstor industriell l-trappa i trä, med sättsteg i trä och räcke i metall
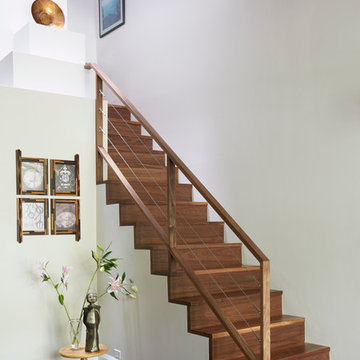
Inspiration för en mellanstor industriell u-trappa i trä, med sättsteg i trä
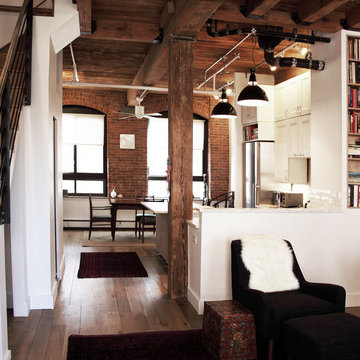
View from the living room with the new kitchen, stairs, and under stair powder room. The material palette of whites, metals, and matching wood tones keeps in harmony with the historic brick and wood.
photos by: Jeff Wandersman
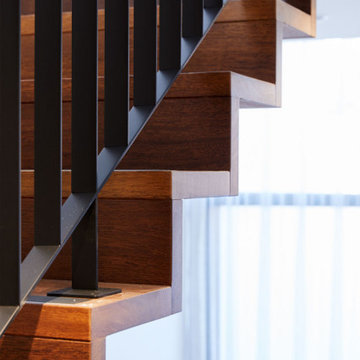
Inspiration för stora industriella raka trappor i trä, med sättsteg i trä och räcke i metall
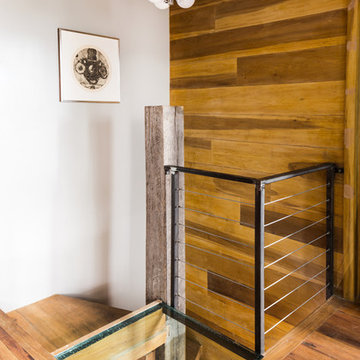
Gut renovation of 1880's townhouse. New vertical circulation and dramatic rooftop skylight bring light deep in to the middle of the house. A new stair to roof and roof deck complete the light-filled vertical volume. Programmatically, the house was flipped: private spaces and bedrooms are on lower floors, and the open plan Living Room, Dining Room, and Kitchen is located on the 3rd floor to take advantage of the high ceiling and beautiful views. A new oversized front window on 3rd floor provides stunning views across New York Harbor to Lower Manhattan.
The renovation also included many sustainable and resilient features, such as the mechanical systems were moved to the roof, radiant floor heating, triple glazed windows, reclaimed timber framing, and lots of daylighting.
All photos: Lesley Unruh http://www.unruhphoto.com/
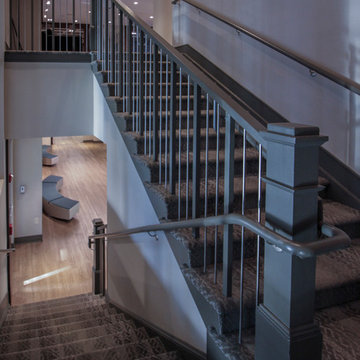
One of our commercial designs was recently selected for a beautiful clubhouse/fitness center renovation; this eco-friendly community near Crystal City and Pentagon City features square wooden newels and wooden stringers finished with grey/metal semi-gloss paint to match vertical metal rods and handrail. This particular staircase was designed and manufactured to builder’s specifications, allowing for a complete metal balustrade system and carpet-dressed treads that meet building code requirements for the city of Arlington.CSC 1976-2020 © Century Stair Company ® All rights reserved.
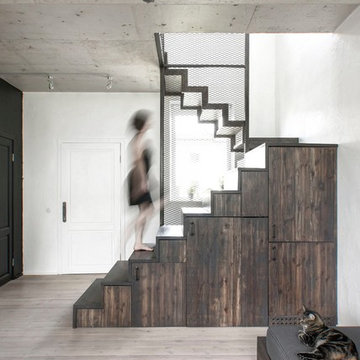
INT2 architecture
Exempel på en liten industriell trappa i målat trä, med sättsteg i trä och räcke i metall
Exempel på en liten industriell trappa i målat trä, med sättsteg i trä och räcke i metall
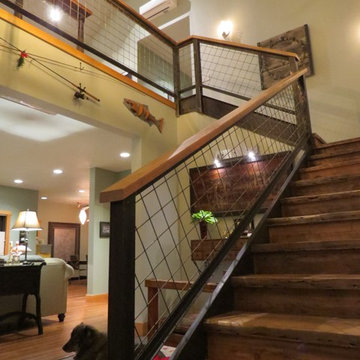
Front staircase.
Welded onsite by our builder (Matt Stott, Stott Brothers Construction, Livingston, MT).
Wood was repurposed from an old industrial park that used to stand at the edge of town.
One can see into the living room (downstairs) and up to the landing and upstairs hallway.
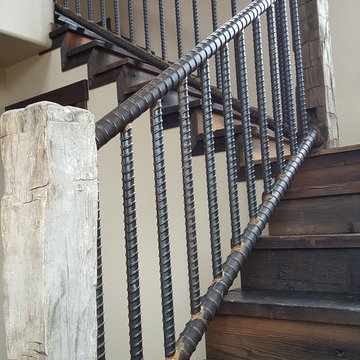
Weighing in at around 2,100 pounds this massive rebar handrail was fabricated inside the home due to its overwhelming weight.
This handrail was made out of #18 (2¼” diameter) rebar and the balusters are #10 (1¼” diameter) rebar. At the top of the stairs a 90 degree bend was required due to the post placement. Overall, this rebar handrail sets the tone for this old industrial look.
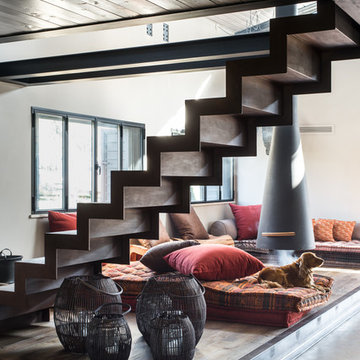
Francesca Pagliai
Idéer för en industriell rak trappa i trä, med sättsteg i trä
Idéer för en industriell rak trappa i trä, med sättsteg i trä
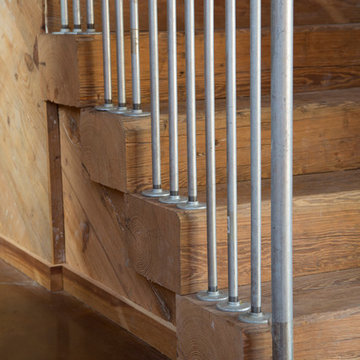
Felix Sanchez (www.felixsanchez.com)
Inredning av en industriell stor rak trappa i trä, med sättsteg i trä och räcke i metall
Inredning av en industriell stor rak trappa i trä, med sättsteg i trä och räcke i metall
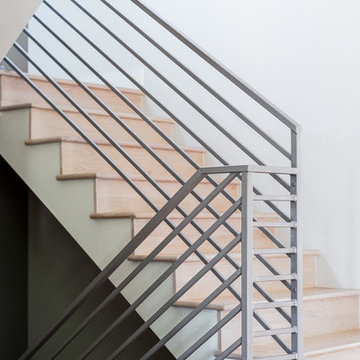
Bild på en mellanstor industriell rak trappa i trä, med sättsteg i trä och räcke i metall
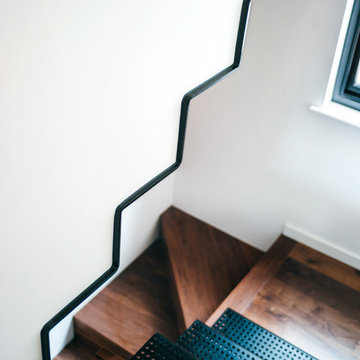
3 stairs in one corner. Folded steel plate, perforated metal plates, walnut
Photography Paul Fuller
Inspiration för en liten industriell flytande trappa i trä, med sättsteg i trä
Inspiration för en liten industriell flytande trappa i trä, med sättsteg i trä
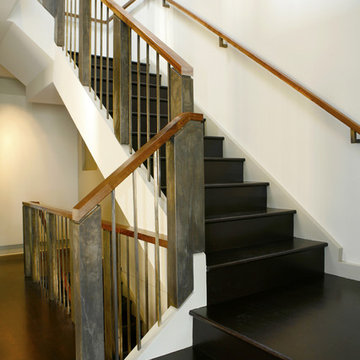
Excellent owner/contractor collaboration helped this Cole Valley project flourish. Structural issues were uncovered early in the construction process requiring immediate attention to ensure the building's safety. The owner's primary goal was to redesign the space to create a more logical flow between each of the rooms. Clean, contemporary lines were achieved through the use of creative gypsum detailing and casing.
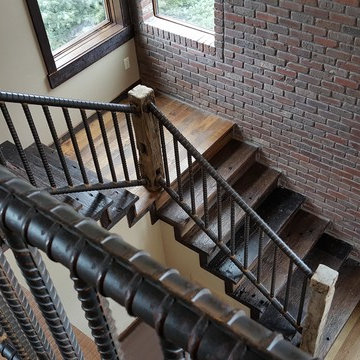
Weighing in at around 2,100 pounds this massive rebar handrail was fabricated inside the home due to its overwhelming weight.
This handrail was made out of #18 (2¼” diameter) rebar and the balusters are #10 (1¼” diameter) rebar. At the top of the stairs a 90 degree bend was required due to the post placement. Overall, this rebar handrail sets the tone for this old industrial look.
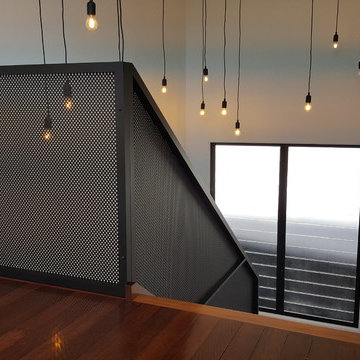
Mulit-functional perforated screen acts as decorative wall features and doubles as balustrade and eliminates the need for a hand rail
Timber stairs + Industrial Perforated Screen
Modern Pendant lighting.
This large perforated screen wall, which also doubles as the balustrade, was custom commissioned by WS Renovations on behalf of the client with whom we had been consulting earlier on in the process. Due to the large size of this screen, and the complexity of the installation, final measurements were absolutely critical. The screen itself has been manufactured with the use of three perforated panels, attached to aluminium framework. The client chose to have the panels attached to the framework with decorative screws so that the fixtures become a feature. Decorative fixtures were hand painted to ensure an exact colour match.
Material : Aluminium
Powder colour : Dulux Black Ace
Fixures : hand painted - Black Ace
Screen size : 2500 wide x 4380 mm high
Open area of the screen to allow light to travel through : approximately 40%
Photo credit : Urban Metal
496 foton på industriell trappa, med sättsteg i trä
5
