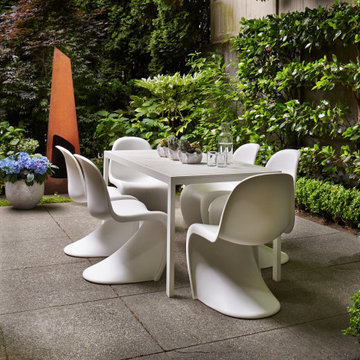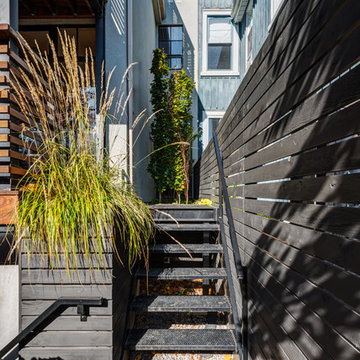62 foton på industriell uteplats längs med huset
Sortera efter:
Budget
Sortera efter:Populärt i dag
1 - 20 av 62 foton
Artikel 1 av 3
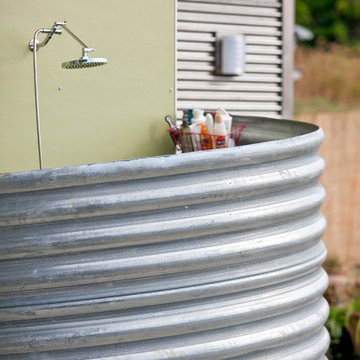
Outdoor shower.
Inspiration för en liten industriell uteplats längs med huset, med utedusch och takförlängning
Inspiration för en liten industriell uteplats längs med huset, med utedusch och takförlängning
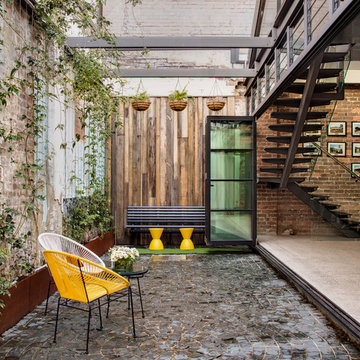
the brief was to create a multipurpose outdoor space for employees and clients which could be used for recreational or business purposes. we wanted to keep the original features of the Art Deco hanger at the same time softening the area with timber and greenery.
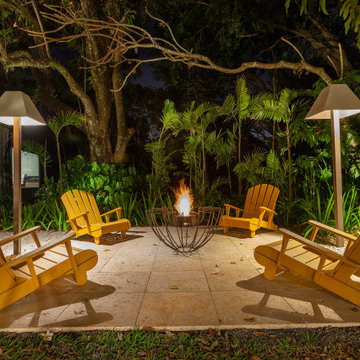
Outdoors, floor Ecofireplace Fire pit in weathering Corten steel, with round, Stainless Steel ECO 35 burner. Thermal insulation made of rock wool bases and refractory tape applied to the burner.
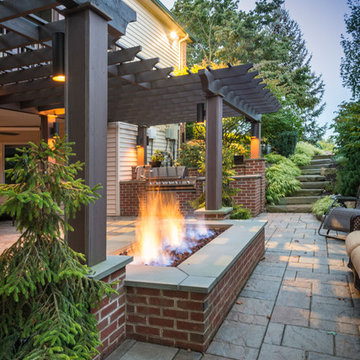
Idéer för att renovera en stor industriell uteplats längs med huset, med utekök, naturstensplattor och en pergola
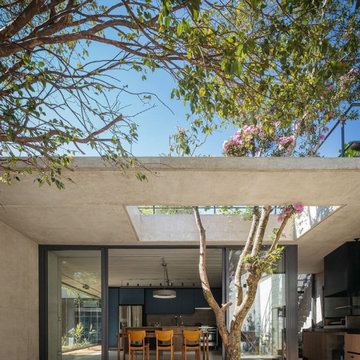
tree perserevation
Bild på en industriell uteplats längs med huset, med marksten i betong och takförlängning
Bild på en industriell uteplats längs med huset, med marksten i betong och takförlängning
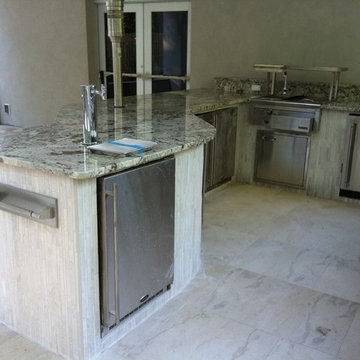
Outdoor Living of NJ
Idéer för en mellanstor industriell uteplats längs med huset, med utekök, kakelplattor och takförlängning
Idéer för en mellanstor industriell uteplats längs med huset, med utekök, kakelplattor och takförlängning
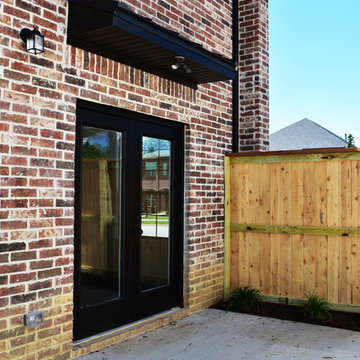
Lot 23 Forest Hills in Fayetteville AR. Patio with Black exterior French Doors.
Bild på en liten industriell uteplats längs med huset, med betongplatta och markiser
Bild på en liten industriell uteplats längs med huset, med betongplatta och markiser
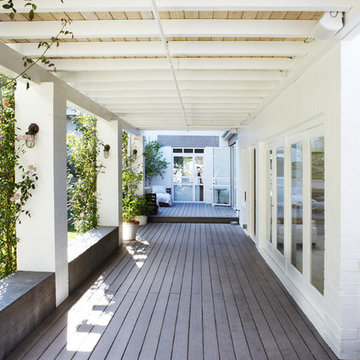
Inspiration för en mellanstor industriell uteplats längs med huset, med trädäck och takförlängning
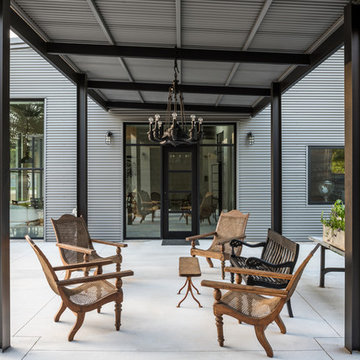
This project encompasses the renovation of two aging metal warehouses located on an acre just North of the 610 loop. The larger warehouse, previously an auto body shop, measures 6000 square feet and will contain a residence, art studio, and garage. A light well puncturing the middle of the main residence brightens the core of the deep building. The over-sized roof opening washes light down three masonry walls that define the light well and divide the public and private realms of the residence. The interior of the light well is conceived as a serene place of reflection while providing ample natural light into the Master Bedroom. Large windows infill the previous garage door openings and are shaded by a generous steel canopy as well as a new evergreen tree court to the west. Adjacent, a 1200 sf building is reconfigured for a guest or visiting artist residence and studio with a shared outdoor patio for entertaining. Photo by Peter Molick, Art by Karin Broker
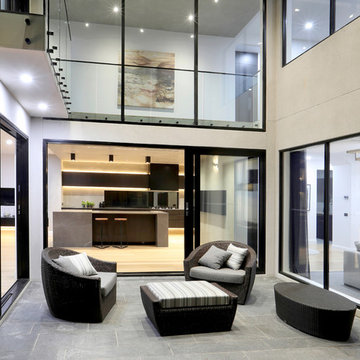
Double Height Outdoor Living Area
Exempel på en stor industriell uteplats längs med huset, med marksten i betong
Exempel på en stor industriell uteplats längs med huset, med marksten i betong
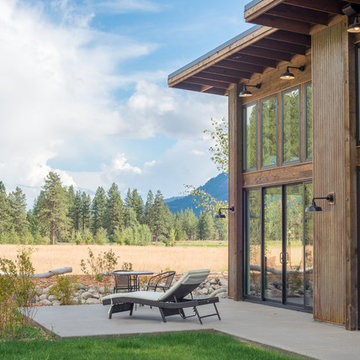
Outdoor dining.
Photography by Lucas Henning.
Idéer för mellanstora industriella uteplatser längs med huset, med utekök och betongplatta
Idéer för mellanstora industriella uteplatser längs med huset, med utekök och betongplatta
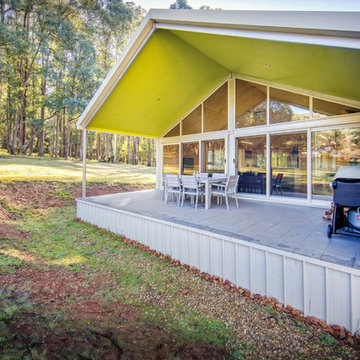
Simon Dallinger
Idéer för att renovera en mellanstor industriell uteplats längs med huset, med trädäck och takförlängning
Idéer för att renovera en mellanstor industriell uteplats längs med huset, med trädäck och takförlängning
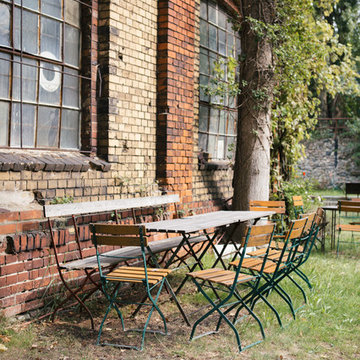
HEJM - Interieurfotografie © 2015 Houzz
Bild på en mellanstor industriell uteplats längs med huset
Bild på en mellanstor industriell uteplats längs med huset
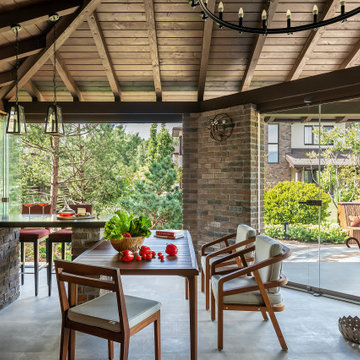
Беседка-многофункциональный комплекс на участке
Industriell inredning av en mellanstor uteplats längs med huset, med utekök, naturstensplattor och ett lusthus
Industriell inredning av en mellanstor uteplats längs med huset, med utekök, naturstensplattor och ett lusthus
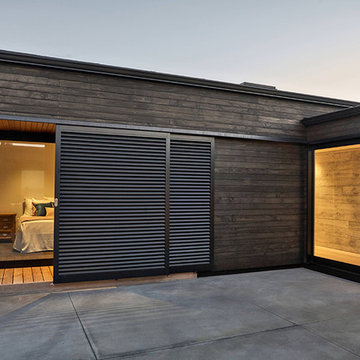
Private patio's adorn each of the home's bedrooms.
Foto på en stor industriell uteplats längs med huset, med stämplad betong
Foto på en stor industriell uteplats längs med huset, med stämplad betong
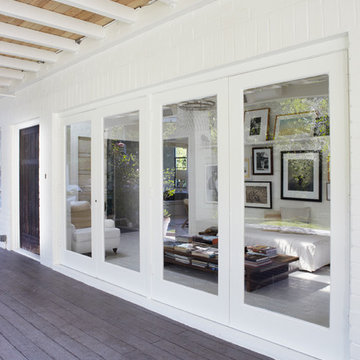
Industriell inredning av en mellanstor uteplats längs med huset, med trädäck och takförlängning
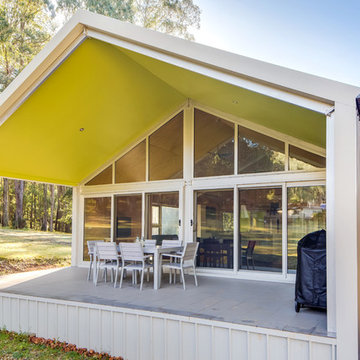
Simon Dallinger
Idéer för att renovera en mellanstor industriell uteplats längs med huset, med trädäck och en pergola
Idéer för att renovera en mellanstor industriell uteplats längs med huset, med trädäck och en pergola
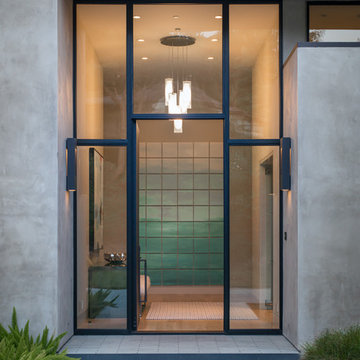
Jason Liske
Industriell inredning av en uteplats längs med huset, med marksten i betong
Industriell inredning av en uteplats längs med huset, med marksten i betong
62 foton på industriell uteplats längs med huset
1
