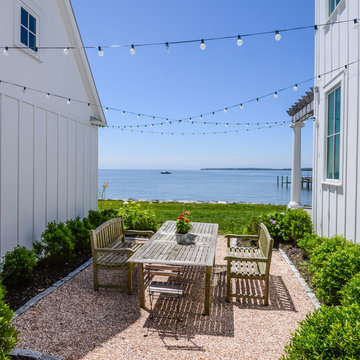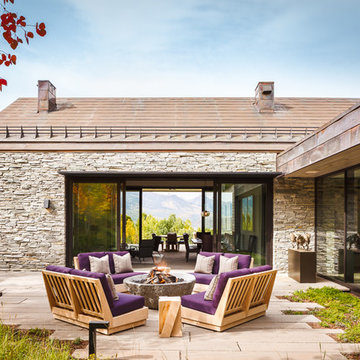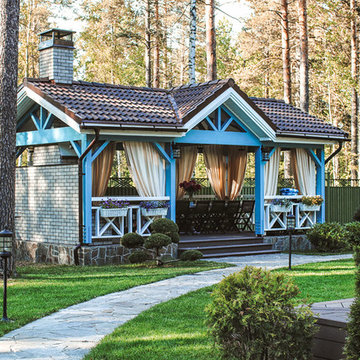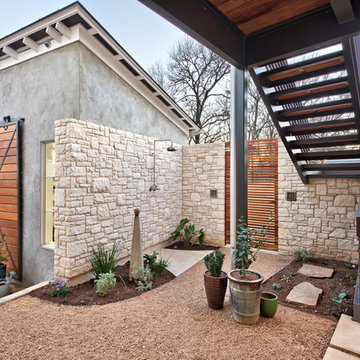251 foton på lantlig uteplats längs med huset
Sortera efter:
Budget
Sortera efter:Populärt i dag
1 - 20 av 251 foton
Artikel 1 av 3
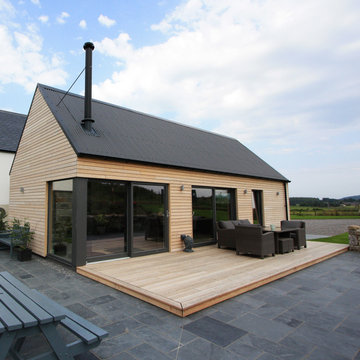
Surrounded by open fields this new building home Bruadarach, rests within the Dee valley where a variety of rural architectural styles from traditional to contemporary are present.
The building forms and position on the site is split into a cluster of 3 masses which define the different occupations using single and 1 & 1/2 storey heights. The design, whilst evoking a modest contemporary feel, has embedded elements that provide a relation back to older agricultural buildings such as barns and farmhouses characteristic to the local area.
The dwelling comprises of various building materials which are common to the North East of Scotland, creating a uniform natural colour palette whilst giving a modern style to the building. The materials are purposely broken up by change in use or emphasising the specific element they are assigned.
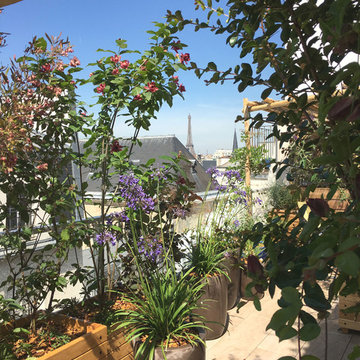
Les nouvelles plantations cadrent les vues sur la ville - en l'occurence la Tour Eiffel
Exempel på en mellanstor lantlig uteplats längs med huset, med utekrukor, kakelplattor och en pergola
Exempel på en mellanstor lantlig uteplats längs med huset, med utekrukor, kakelplattor och en pergola
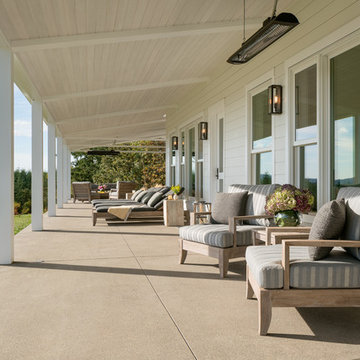
Eric Staudenmaier
Inspiration för en stor lantlig uteplats längs med huset, med betongplatta och takförlängning
Inspiration för en stor lantlig uteplats längs med huset, med betongplatta och takförlängning
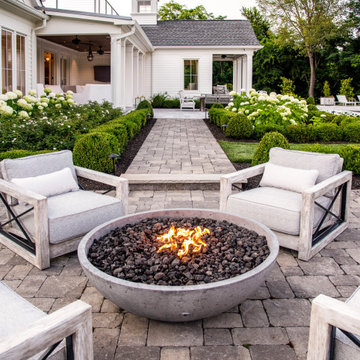
Idéer för en mellanstor lantlig uteplats längs med huset, med en öppen spis och naturstensplattor
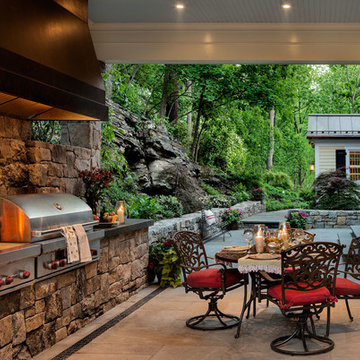
rob karosis
Idéer för att renovera en mellanstor lantlig uteplats längs med huset, med utekök, naturstensplattor och takförlängning
Idéer för att renovera en mellanstor lantlig uteplats längs med huset, med utekök, naturstensplattor och takförlängning
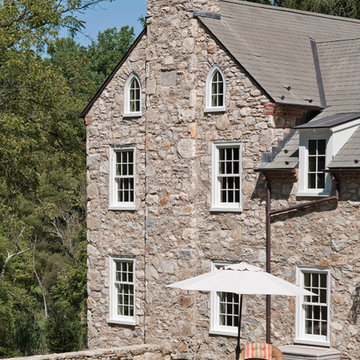
Photo by Angle Eye Photography.
Lantlig inredning av en uteplats längs med huset, med naturstensplattor
Lantlig inredning av en uteplats längs med huset, med naturstensplattor
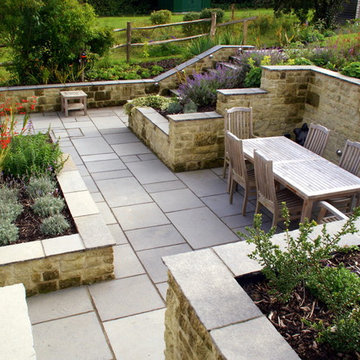
Substantial retaining walls are needed to make best use of the steeply sloping area outside the French windows. The black Indian sandstone paving and copings coordinate well with the greensand stone walling.
Photo: Designer
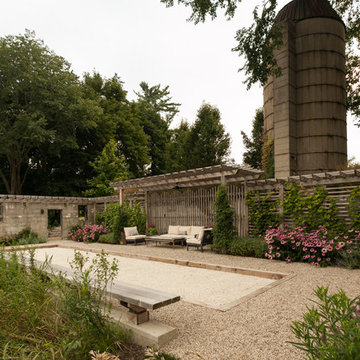
Hear what our clients, Lisa & Rick, have to say about their project by clicking on the Facebook link and then the Videos tab.
Hannah Goering Photography
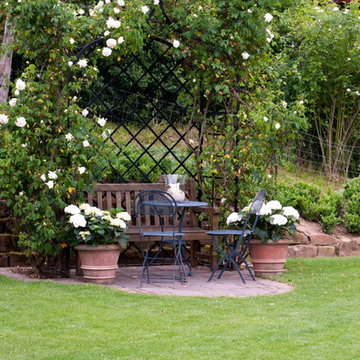
Kunkel GmbH Otzberg
Idéer för att renovera en liten lantlig uteplats längs med huset, med naturstensplattor och en vertikal trädgård
Idéer för att renovera en liten lantlig uteplats längs med huset, med naturstensplattor och en vertikal trädgård
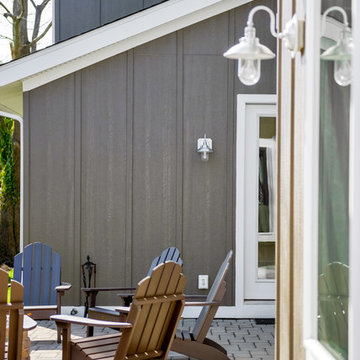
Lantlig inredning av en mellanstor uteplats längs med huset, med en öppen spis och marksten i betong
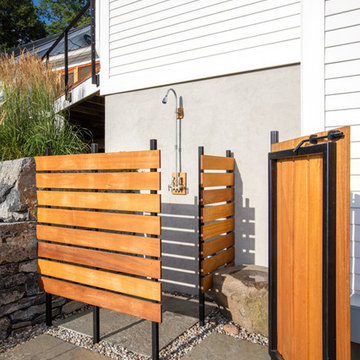
Bob Schatz
Inspiration för en mellanstor lantlig uteplats längs med huset, med utedusch och naturstensplattor
Inspiration för en mellanstor lantlig uteplats längs med huset, med utedusch och naturstensplattor
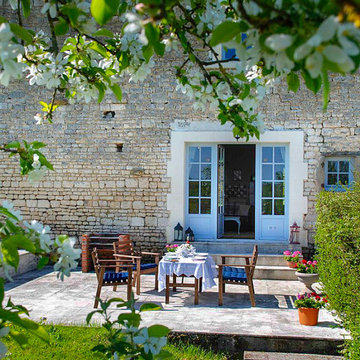
Idéer för stora lantliga uteplatser längs med huset, med marksten i betong
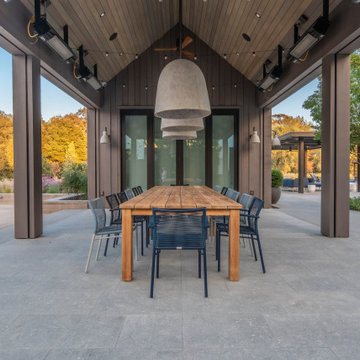
Porch and dining area of second guest house
Exempel på en stor lantlig uteplats längs med huset, med takförlängning
Exempel på en stor lantlig uteplats längs med huset, med takförlängning
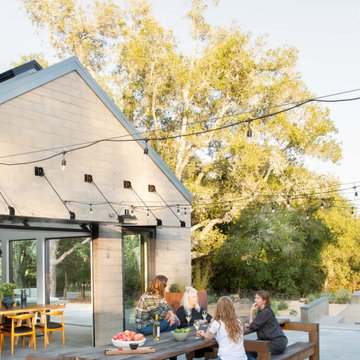
The Sonoma Farmhaus project was designed for a cycling enthusiast with a globally demanding professional career, who wanted to create a place that could serve as both a retreat of solitude and a hub for gathering with friends and family. Located within the town of Graton, California, the site was chosen not only to be close to a small town and its community, but also to be within cycling distance to the picturesque, coastal Sonoma County landscape.
Taking the traditional forms of farmhouse, and their notions of sustenance and community, as inspiration, the project comprises an assemblage of two forms - a Main House and a Guest House with Bike Barn - joined in the middle by a central outdoor gathering space anchored by a fireplace. The vision was to create something consciously restrained and one with the ground on which it stands. Simplicity, clear detailing, and an innate understanding of how things go together were all central themes behind the design. Solid walls of rammed earth blocks, fabricated from soils excavated from the site, bookend each of the structures.
According to the owner, the use of simple, yet rich materials and textures...“provides a humanness I’ve not known or felt in any living venue I’ve stayed, Farmhaus is an icon of sustenance for me".
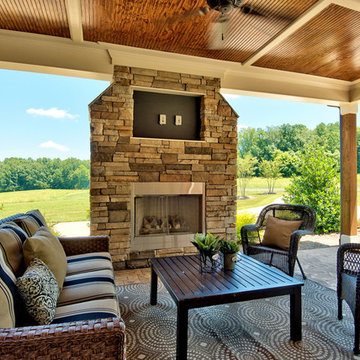
A fun project, nBaxter Design selected all interior and exterior finishes for this 2017 Parade of Homes for Durham-Orange County, including the stone work, slate, 100+ year old wood flooring, hand scraped beams, and other features.
Staging by others
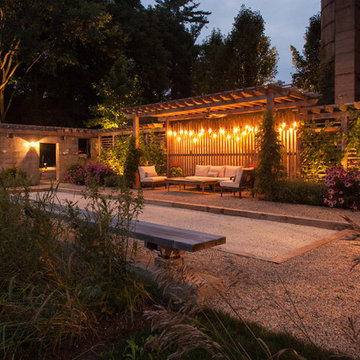
Hear what our clients, Lisa & Rick, have to say about their project by clicking on the Facebook link and then the Videos tab.
Hannah Goering Photography
251 foton på lantlig uteplats längs med huset
1
