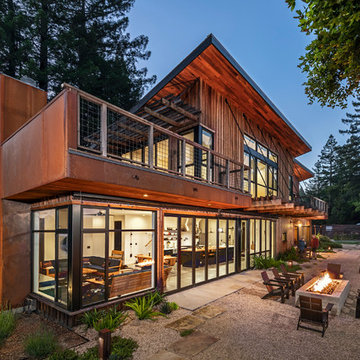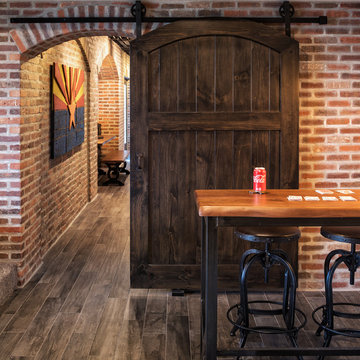224 004 foton på industriella badrummet
Sortera efter:Populärt i dag
121 - 140 av 224 004 foton
Artikel 1 av 2

Inspiration för ett mellanstort industriellt svart svart badrum med dusch, med släta luckor, grå skåp, en dusch i en alkov, en vägghängd toalettstol, grå kakel, porslinskakel, grå väggar, klinkergolv i porslin, ett undermonterad handfat, bänkskiva i akrylsten, grått golv och dusch med duschdraperi
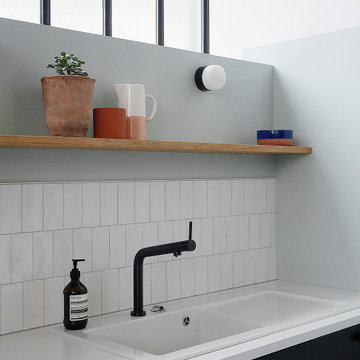
Idéer för ett mycket stort industriellt vit kök, med en enkel diskho, luckor med profilerade fronter, svarta skåp, laminatbänkskiva, vitt stänkskydd, stänkskydd i keramik, svarta vitvaror, betonggolv, en köksö och grått golv
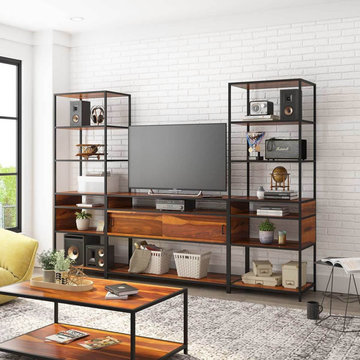
Dimension:
112"L X 18"D X 78"H
Showing off a modern industrial design, our Prescott Rosewood 3 Piece Iron Industrial Entertainment Center is set to turn heads and command attention!
This rustic industrial TV console sets the scene for super bowl parties, game night marathons, movie nights, and binge-worthy dramas. From the center TV console to a pair of side-flanking towers, the display and storage options are incredible! Show off your DVD collections, travel books, photo albums, decor knickknacks, and beyond. There's tons of open shelving to stage your treasured collection, with concealed storage tucked in the middle accessed via twin sliding doors outfitted with sleek black metal hardware. Even the base of the entertainment console is laid out for storage!
Crafted from solid rosewood, this rustic console sports a warm finish that highlights the wood's natural knots and grains. A sturdy iron frame grants this entertainment center its industrial edge. The open concept design blends in with the aesthetic of any room in which it is placed, with an abundance of shelving for decorating any way you choose! It is at once both striking and eminently functional. Such a balance could only be achieved through the dedication and loving care of our expert craftsman who handcraft each piece using traditional old world woodworking techniques and tools. The results are an heirloom-worthy piece of furniture worthy of your household.
Special Features:
• 100% Handcrafted
• Rosewood material
• Entertainment console
• 14 Upper and lower open shelving
• Concealed storage with sliding doors
• Black metal hardware
• Robust iron frame
• Coffee Table Not Included
Note: Real wood is a product of nature, and as such, no two pieces are alike. Variations in solid wood grain patterns are to be expected and make each furniture uniquely beautiful, just like us humans.
Hitta den rätta lokala yrkespersonen för ditt projekt
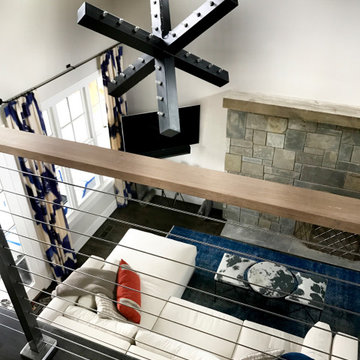
Lake living at its finest. This custom built home situated on Hyco lake has a very open floor plan. The overall footprint of the house is not enormous but the space is very well designed to accentuate the views and nature. This living room face is the lake and is centered around a large stone fireplace open to the kitchen.
This view is from the loft… Looking down on the first floor.
Design items of note
- over dyed vintage area rug
- custom made triple ottoman coffe table fabricated with a hide top
- oversized sectional in performance fabric
- custom printed paint swiped fabric for drapery panels
- concrete “sharing” hands end table
- leather chair
Probably one of the most distinctive design features of the space are the two oversized cross chandeliers fabricated from iron. These distinctive light fixtures set off the industrial vibe and add a fun sculptural aspect to the space
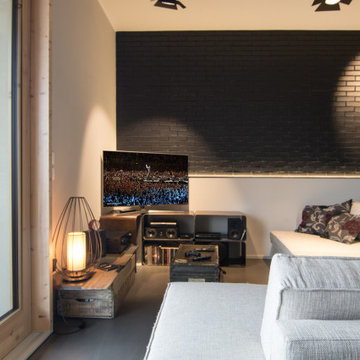
Il cassettone recuperato per la seconda volta dalla vecchia abitazione non è stato verniciato per modificarne il colore bensì bruciato in modo da carbonizzarne lo strato superficiale e poi protetto con cere. Illuminazione diretta ed indiretta studiata nei minimi dettagli per mettere in risalto la parete in mattoni faccia a vista dipinti di nero opaco. A terra un pavimento continuo in cemento autolivellante.
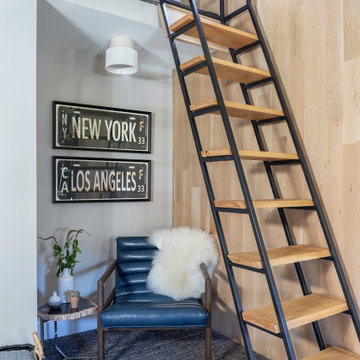
Foto på ett industriellt sovloft, med grå väggar, heltäckningsmatta och grått golv
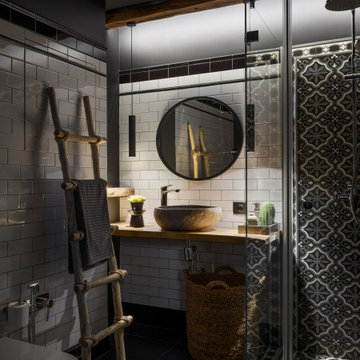
Inredning av ett industriellt litet beige beige toalett, med en vägghängd toalettstol, vit kakel, keramikplattor, vita väggar, klinkergolv i porslin, ett nedsänkt handfat, träbänkskiva och svart golv
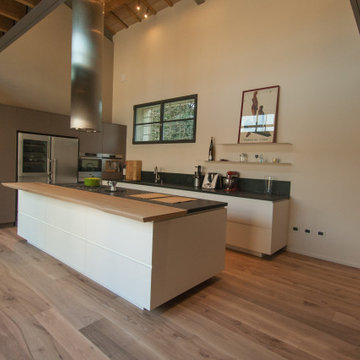
vista da ingresso
Exempel på ett stort industriellt svart svart kök, med en undermonterad diskho, släta luckor, vita skåp, bänkskiva i kalksten, svart stänkskydd, stänkskydd i kalk, rostfria vitvaror, mellanmörkt trägolv och en köksö
Exempel på ett stort industriellt svart svart kök, med en undermonterad diskho, släta luckor, vita skåp, bänkskiva i kalksten, svart stänkskydd, stänkskydd i kalk, rostfria vitvaror, mellanmörkt trägolv och en köksö

Inspiration för mellanstora industriella linjära grått kök och matrum, med en integrerad diskho, öppna hyllor, grå skåp, bänkskiva i betong, grått stänkskydd, stänkskydd i cementkakel, rostfria vitvaror, betonggolv, en köksö och grått golv

Loft apartment gets a custom home bar complete with liquor storage and prep area. Shelving and slab backsplash make this a unique spot for entertaining.
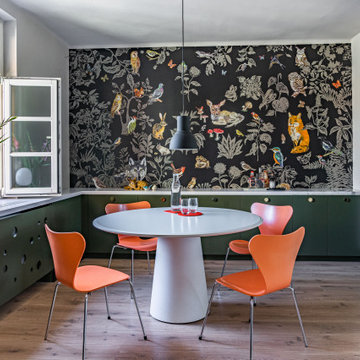
Der Tisch und die Stühle waren vorhanden. Auch der Fußboden wurde nicht verändert.
Idéer för små industriella kök med matplatser, med svarta väggar och ljust trägolv
Idéer för små industriella kök med matplatser, med svarta väggar och ljust trägolv

Inspiration för mellanstora industriella grått badrum med dusch, med släta luckor, blå skåp, en hörndusch, vita väggar, ett fristående handfat, grått golv, en toalettstol med separat cisternkåpa, betonggolv, bänkskiva i täljsten och dusch med skjutdörr
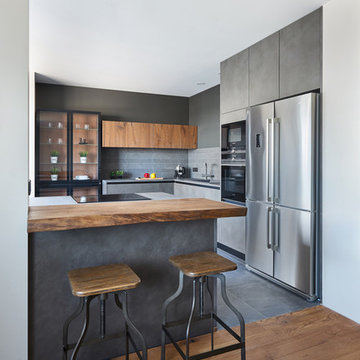
Idéer för ett industriellt grå u-kök, med släta luckor, grå skåp, rostfria vitvaror, en halv köksö och grått golv
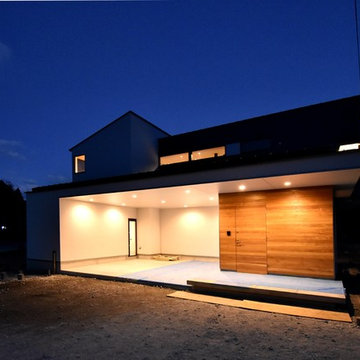
Inspiration för ett mellanstort industriellt svart hus, med två våningar, metallfasad, pulpettak och tak i metall
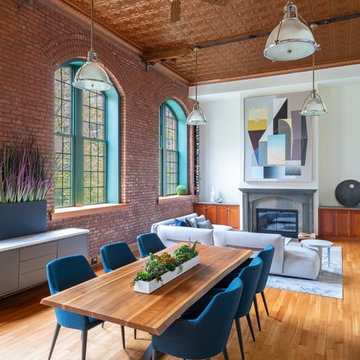
Creating a cohesive room with the powerful architectural elements of brick, copper and massive ceiling heights.
The addition of a custom panting by artist RUBIN completed the space by tying the palette to all the disparate finishes.
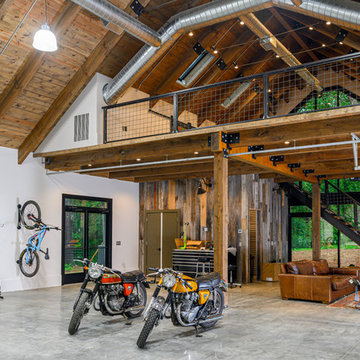
Foto på ett mycket stort industriellt fristående kontor, studio eller verkstad
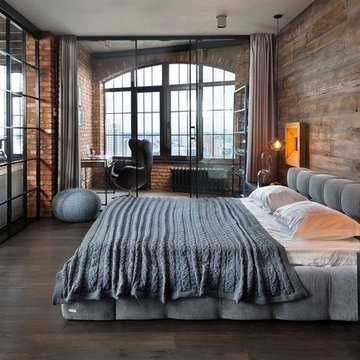
Industriell inredning av ett huvudsovrum, med bruna väggar, mörkt trägolv och brunt golv
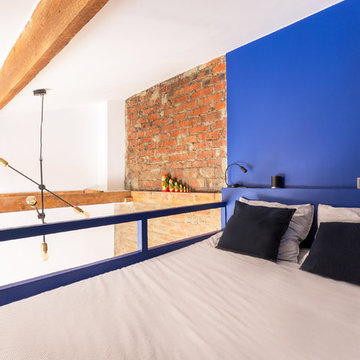
Une tête de lit a été créée en hauteur, afin d'y mettre, comme à l'hôtel, une liseuse et une prises par personne pour plus de confort. Protégés pas la rambarde elle aussi peinte en bleu pour la nuit. L'espace vide créé par la double hauteur du salon est rempli par l'envergure légère de cette suspension en métal et laiton.
224 004 foton på industriella badrummet
7
