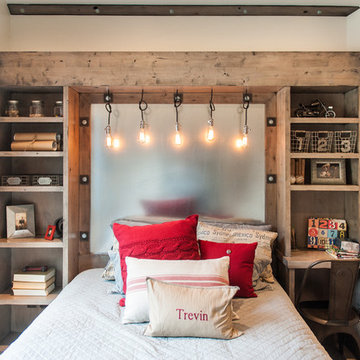Sortera efter:
Budget
Sortera efter:Populärt i dag
1 - 20 av 192 foton
Artikel 1 av 3

Детская младшего ребёнка изначально планировалась как зал для йоги. В ходе работы над проектом появился второй ребёнок и эту комнату было решено отдать ему.
Комната представляет из себя чистое пространство с белыми стенами, акцентами из небольшого количества ярких цветов и исторического кирпича.
На потолке располагается округлый короб с иягкой скрытой подсветкой.
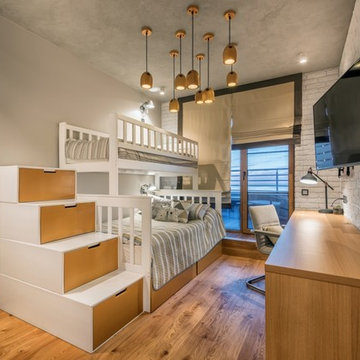
Industriell inredning av ett barnrum kombinerat med sovrum, med vita väggar, mellanmörkt trägolv och brunt golv
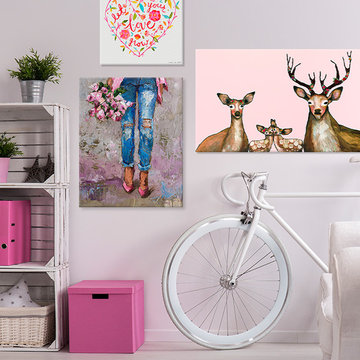
Find wall art for trendy teen spaces! Oopsy Daisy offers high-quality giclee printed teen wall art that works great as dorm room décor or wall art to spruce up a bedroom or reading space. Find canvas art, paper art prints and wall decals to give you all the fun and colorful décor you need to trnsform any space!
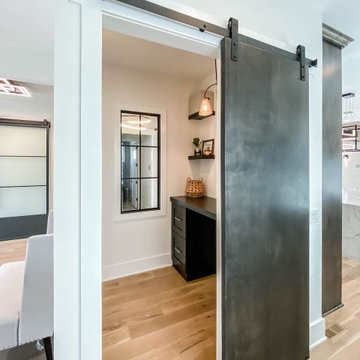
Inredning av ett industriellt mellanstort könsneutralt barnrum kombinerat med skrivbord, med vita väggar och ljust trägolv
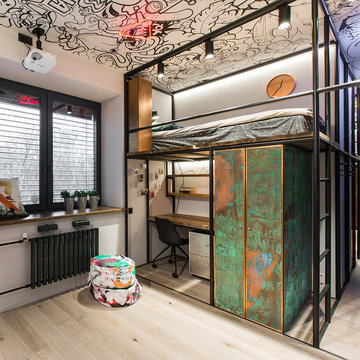
Илья Мусаелов
Inspiration för ett industriellt könsneutralt barnrum, med vita väggar, ljust trägolv och beiget golv
Inspiration för ett industriellt könsneutralt barnrum, med vita väggar, ljust trägolv och beiget golv
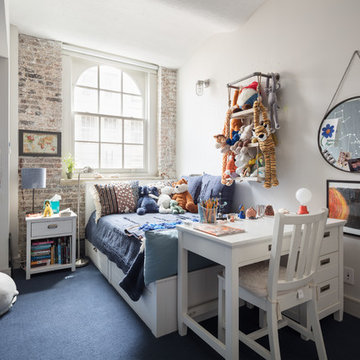
Mike Van Tessel
Inspiration för industriella pojkrum kombinerat med sovrum, med vita väggar, heltäckningsmatta och blått golv
Inspiration för industriella pojkrum kombinerat med sovrum, med vita väggar, heltäckningsmatta och blått golv
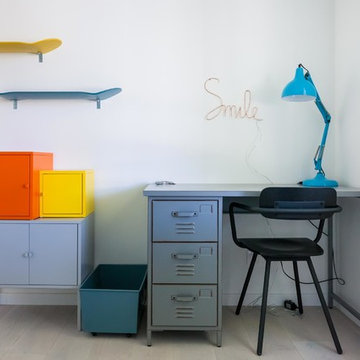
Anthony Toulon
Idéer för ett mellanstort industriellt pojkrum kombinerat med sovrum och för 4-10-åringar, med vita väggar, ljust trägolv och vitt golv
Idéer för ett mellanstort industriellt pojkrum kombinerat med sovrum och för 4-10-åringar, med vita väggar, ljust trägolv och vitt golv
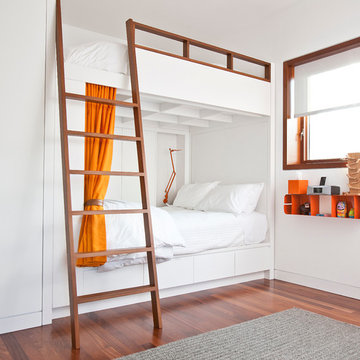
Architecture by Vinci | Hamp Architects, Inc.
Interiors by Stephanie Wohlner Design.
Lighting by Lux Populi.
Construction by Goldberg General Contracting, Inc.
Photos by Eric Hausman.
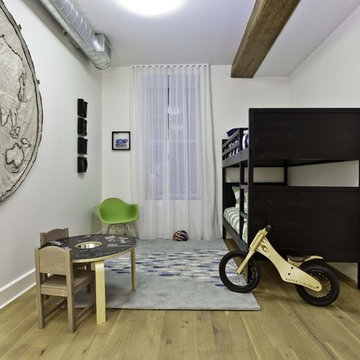
Established in 1895 as a warehouse for the spice trade, 481 Washington was built to last. With its 25-inch-thick base and enchanting Beaux Arts facade, this regal structure later housed a thriving Hudson Square printing company. After an impeccable renovation, the magnificent loft building’s original arched windows and exquisite cornice remain a testament to the grandeur of days past. Perfectly anchored between Soho and Tribeca, Spice Warehouse has been converted into 12 spacious full-floor lofts that seamlessly fuse Old World character with modern convenience. Steps from the Hudson River, Spice Warehouse is within walking distance of renowned restaurants, famed art galleries, specialty shops and boutiques. With its golden sunsets and outstanding facilities, this is the ideal destination for those seeking the tranquil pleasures of the Hudson River waterfront.
Expansive private floor residences were designed to be both versatile and functional, each with 3 to 4 bedrooms, 3 full baths, and a home office. Several residences enjoy dramatic Hudson River views.
This open space has been designed to accommodate a perfect Tribeca city lifestyle for entertaining, relaxing and working.
The design reflects a tailored “old world” look, respecting the original features of the Spice Warehouse. With its high ceilings, arched windows, original brick wall and iron columns, this space is a testament of ancient time and old world elegance.
This kids' bedroom design has been created keeping the old world style in mind. It features an old wall fabric world map, a bunk bed, a fun chalk board kids activity table and other fun industrial looking accents.
Photography: Francis Augustine
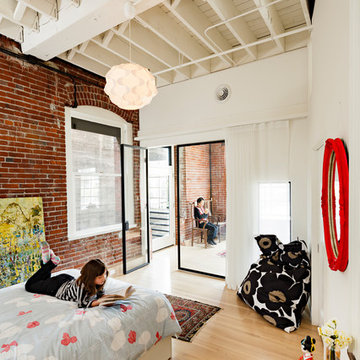
photos:Lincoln Barbour
Inspiration för ett industriellt flickrum kombinerat med sovrum, med vita väggar och ljust trägolv
Inspiration för ett industriellt flickrum kombinerat med sovrum, med vita väggar och ljust trägolv
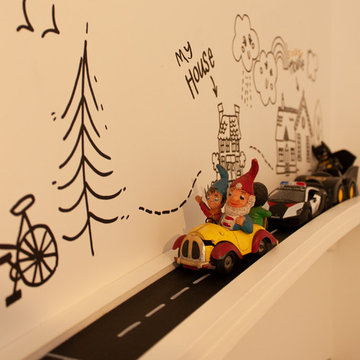
Debi Avery
Bild på ett litet industriellt barnrum kombinerat med lekrum, med vita väggar
Bild på ett litet industriellt barnrum kombinerat med lekrum, med vita väggar
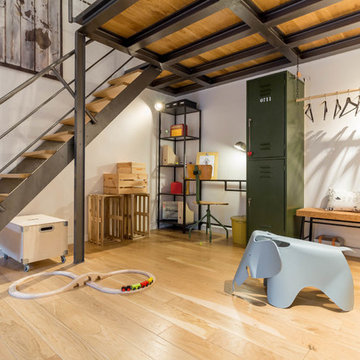
Foto på ett mellanstort industriellt barnrum, med vita väggar och ljust trägolv
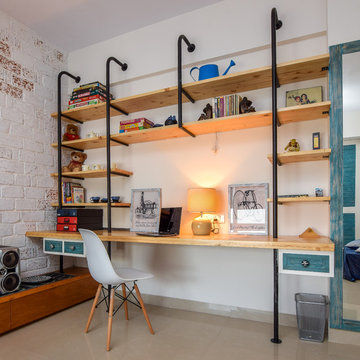
Nayan Soni
Inspiration för ett industriellt könsneutralt barnrum kombinerat med skrivbord och för 4-10-åringar, med vita väggar och beiget golv
Inspiration för ett industriellt könsneutralt barnrum kombinerat med skrivbord och för 4-10-åringar, med vita väggar och beiget golv
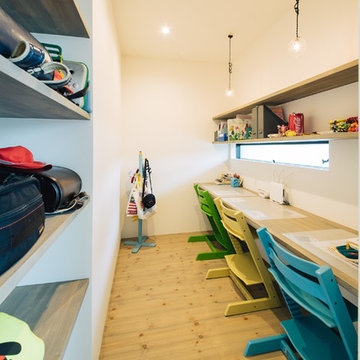
リビングに隣接するカウンタースペース、背面には鞄の収納棚もありすっきりとした空間に
Inspiration för ett industriellt pojkrum kombinerat med skrivbord, med vita väggar, mellanmörkt trägolv och brunt golv
Inspiration för ett industriellt pojkrum kombinerat med skrivbord, med vita väggar, mellanmörkt trägolv och brunt golv
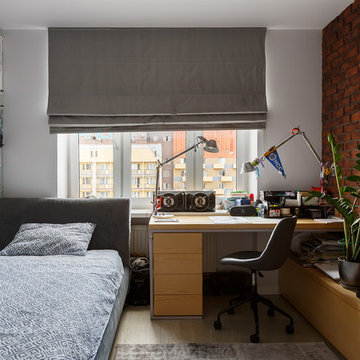
Inspiration för ett industriellt pojkrum kombinerat med sovrum, med vita väggar, ljust trägolv och beiget golv
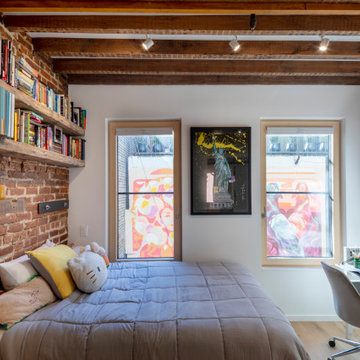
The full gut renovation included new bedrooms and passive house doors and windows for a hyper-efficient renovation.
Foto på ett industriellt barnrum kombinerat med sovrum, med vita väggar, ljust trägolv och beiget golv
Foto på ett industriellt barnrum kombinerat med sovrum, med vita väggar, ljust trägolv och beiget golv
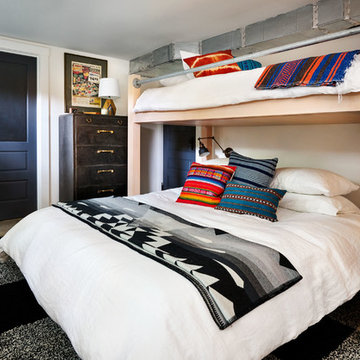
Blackstone Edge
Inredning av ett industriellt könsneutralt barnrum kombinerat med sovrum, med vita väggar, betonggolv och grått golv
Inredning av ett industriellt könsneutralt barnrum kombinerat med sovrum, med vita väggar, betonggolv och grått golv
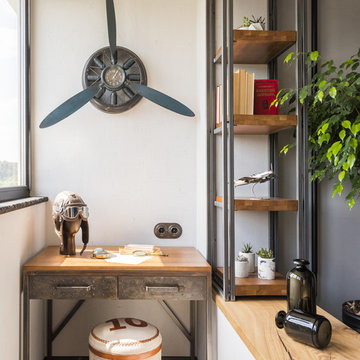
Фотограф Дина Александрова, Стилист Александра Пыленкова
Inredning av ett industriellt stort pojkrum kombinerat med skrivbord, med vita väggar och grått golv
Inredning av ett industriellt stort pojkrum kombinerat med skrivbord, med vita väggar och grått golv
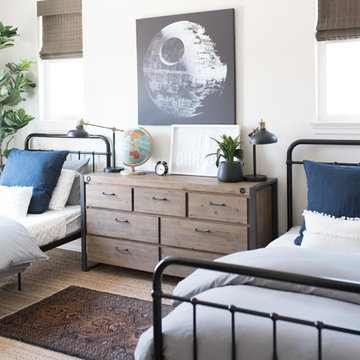
Inspiration för ett mellanstort industriellt barnrum kombinerat med sovrum, med vita väggar, målat trägolv och brunt golv
192 foton på industriellt baby- och barnrum, med vita väggar
1


