623 foton på industriellt badrum, med öppna hyllor
Sortera efter:
Budget
Sortera efter:Populärt i dag
101 - 120 av 623 foton
Artikel 1 av 3

我が家が遊び場-PLAYGROUND-
Exempel på ett industriellt toalett, med öppna hyllor, grå väggar, ett fristående handfat och grått golv
Exempel på ett industriellt toalett, med öppna hyllor, grå väggar, ett fristående handfat och grått golv
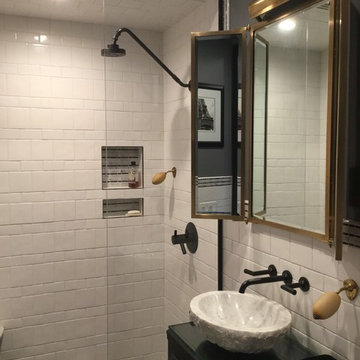
Inspiration för ett mellanstort industriellt badrum med dusch, med öppna hyllor, skåp i mörkt trä, en dusch i en alkov, en toalettstol med hel cisternkåpa, vit kakel, porslinskakel, grå väggar, mosaikgolv, ett fristående handfat, bänkskiva i glas, grått golv och dusch med gångjärnsdörr
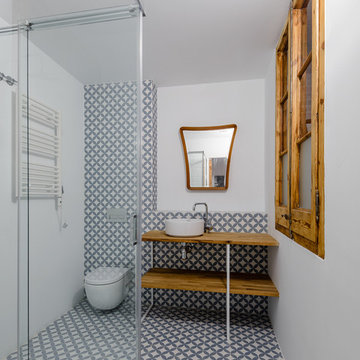
foto: pau guerrero
Idéer för att renovera ett mellanstort industriellt brun brunt badrum med dusch, med en kantlös dusch, keramikplattor, träbänkskiva, öppna hyllor, skåp i mellenmörkt trä och dusch med skjutdörr
Idéer för att renovera ett mellanstort industriellt brun brunt badrum med dusch, med en kantlös dusch, keramikplattor, träbänkskiva, öppna hyllor, skåp i mellenmörkt trä och dusch med skjutdörr
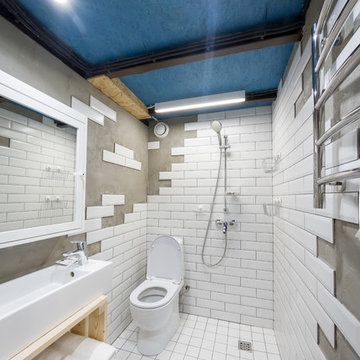
Макс Жуков
Inredning av ett industriellt litet badrum med dusch, med öppna hyllor, skåp i ljust trä, en kantlös dusch, en toalettstol med separat cisternkåpa, vit kakel, grå väggar, ett fristående handfat och med dusch som är öppen
Inredning av ett industriellt litet badrum med dusch, med öppna hyllor, skåp i ljust trä, en kantlös dusch, en toalettstol med separat cisternkåpa, vit kakel, grå väggar, ett fristående handfat och med dusch som är öppen
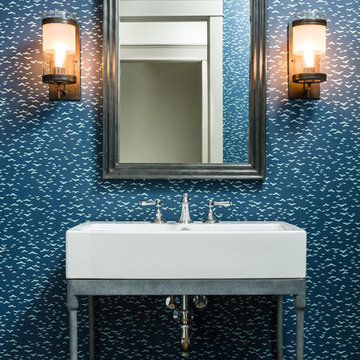
Photo by Sean Litchfield
Bild på ett industriellt toalett, med blå väggar, mörkt trägolv, öppna hyllor och ett fristående handfat
Bild på ett industriellt toalett, med blå väggar, mörkt trägolv, öppna hyllor och ett fristående handfat
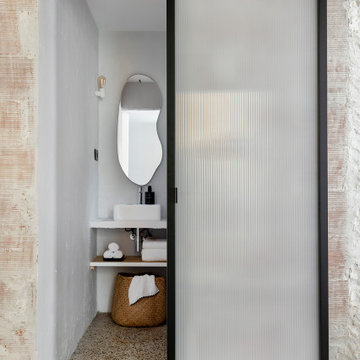
Bild på ett mellanstort industriellt grå grått en-suite badrum, med öppna hyllor, grå skåp, en kantlös dusch, en vägghängd toalettstol, keramikplattor, vita väggar, klinkergolv i keramik, bänkskiva i betong, grått golv och med dusch som är öppen

Established in 1895 as a warehouse for the spice trade, 481 Washington was built to last. With its 25-inch-thick base and enchanting Beaux Arts facade, this regal structure later housed a thriving Hudson Square printing company. After an impeccable renovation, the magnificent loft building’s original arched windows and exquisite cornice remain a testament to the grandeur of days past. Perfectly anchored between Soho and Tribeca, Spice Warehouse has been converted into 12 spacious full-floor lofts that seamlessly fuse Old World character with modern convenience. Steps from the Hudson River, Spice Warehouse is within walking distance of renowned restaurants, famed art galleries, specialty shops and boutiques. With its golden sunsets and outstanding facilities, this is the ideal destination for those seeking the tranquil pleasures of the Hudson River waterfront.
Expansive private floor residences were designed to be both versatile and functional, each with 3 to 4 bedrooms, 3 full baths, and a home office. Several residences enjoy dramatic Hudson River views.
This open space has been designed to accommodate a perfect Tribeca city lifestyle for entertaining, relaxing and working.
This living room design reflects a tailored “old world” look, respecting the original features of the Spice Warehouse. With its high ceilings, arched windows, original brick wall and iron columns, this space is a testament of ancient time and old world elegance.
The master bathroom was designed with tradition in mind and a taste for old elegance. it is fitted with a fabulous walk in glass shower and a deep soaking tub.
The pedestal soaking tub and Italian carrera marble metal legs, double custom sinks balance classic style and modern flair.
The chosen tiles are a combination of carrera marble subway tiles and hexagonal floor tiles to create a simple yet luxurious look.
Photography: Francis Augustine
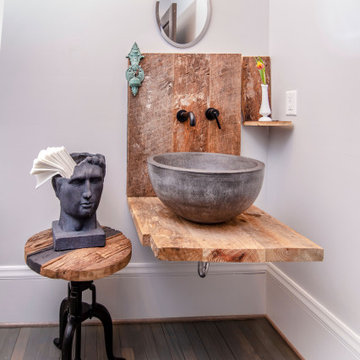
Using reclaimed wood from the floor of the building was used to make this powder room!
Rustic yet vintage vibes are evident here!
Idéer för att renovera ett litet industriellt brun brunt badrum, med öppna hyllor, skåp i slitet trä, grå väggar, mellanmörkt trägolv, ett fristående handfat, träbänkskiva och brunt golv
Idéer för att renovera ett litet industriellt brun brunt badrum, med öppna hyllor, skåp i slitet trä, grå väggar, mellanmörkt trägolv, ett fristående handfat, träbänkskiva och brunt golv
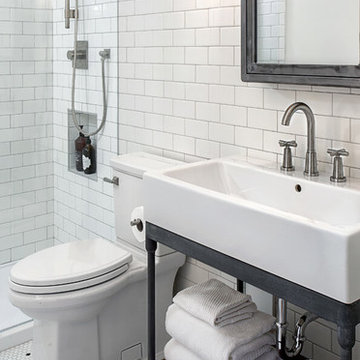
General Contracting by Maximilian Huxley Construction
Photography by Tony Colangelo
Inspiration för mellanstora industriella badrum med dusch, med ett konsol handfat, öppna hyllor, tunnelbanekakel, vita väggar och klinkergolv i keramik
Inspiration för mellanstora industriella badrum med dusch, med ett konsol handfat, öppna hyllor, tunnelbanekakel, vita väggar och klinkergolv i keramik
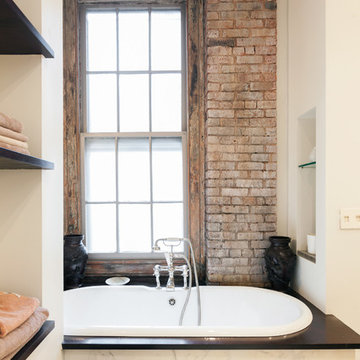
© Carl Wooley
Foto på ett industriellt en-suite badrum, med öppna hyllor, ett platsbyggt badkar och vita väggar
Foto på ett industriellt en-suite badrum, med öppna hyllor, ett platsbyggt badkar och vita väggar

Every inch counts in a dc rowhome, so we moved the powder room from where the kitchen island is to the right side of the kitchen. It opened up the space perfectly and still gave the homeowners the function of a powder room. And the lovely exposed brick... swoon.

Industriell inredning av ett litet brun brunt badrum med dusch, med öppna hyllor, skåp i mellenmörkt trä, våtrum, en vägghängd toalettstol, svart och vit kakel, porslinskakel, grå väggar, klinkergolv i porslin, ett nedsänkt handfat, träbänkskiva, grått golv och dusch med gångjärnsdörr
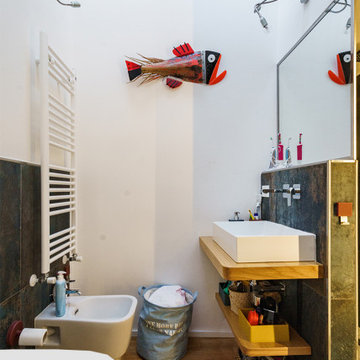
Idéer för små industriella brunt badrum med dusch, med öppna hyllor, skåp i ljust trä, en dusch i en alkov, en toalettstol med separat cisternkåpa, flerfärgad kakel, porslinskakel, vita väggar, ljust trägolv, ett fristående handfat, träbänkskiva, brunt golv och med dusch som är öppen
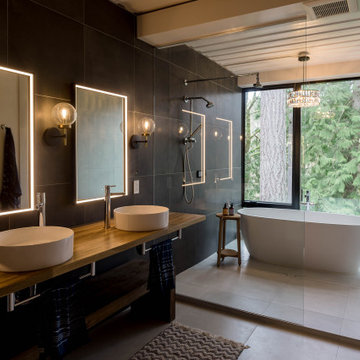
Luxury bathroom with soaking tub, vessel sinks, and electric mirrors.
Bild på ett stort industriellt en-suite badrum, med öppna hyllor, ett fristående badkar, en öppen dusch, svart kakel, svarta väggar, klinkergolv i keramik, ett fristående handfat, träbänkskiva, grått golv och med dusch som är öppen
Bild på ett stort industriellt en-suite badrum, med öppna hyllor, ett fristående badkar, en öppen dusch, svart kakel, svarta väggar, klinkergolv i keramik, ett fristående handfat, träbänkskiva, grått golv och med dusch som är öppen
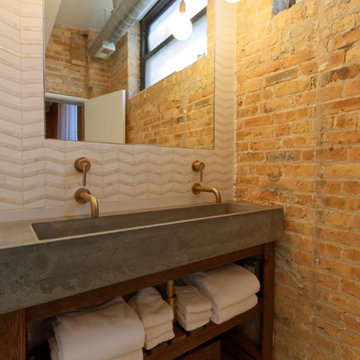
Omar Gutierrez, Architect/Photographer
Inredning av ett industriellt mellanstort en-suite badrum, med öppna hyllor, en öppen dusch, en toalettstol med hel cisternkåpa, porslinskakel, med dusch som är öppen, skåp i mörkt trä, vit kakel, ett avlångt handfat, bänkskiva i betong, flerfärgade väggar och vitt golv
Inredning av ett industriellt mellanstort en-suite badrum, med öppna hyllor, en öppen dusch, en toalettstol med hel cisternkåpa, porslinskakel, med dusch som är öppen, skåp i mörkt trä, vit kakel, ett avlångt handfat, bänkskiva i betong, flerfärgade väggar och vitt golv
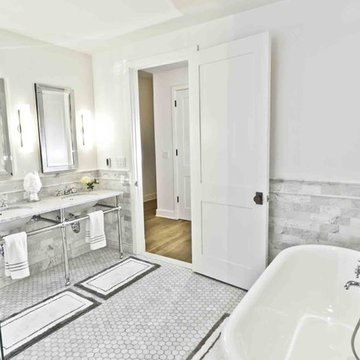
Established in 1895 as a warehouse for the spice trade, 481 Washington was built to last. With its 25-inch-thick base and enchanting Beaux Arts facade, this regal structure later housed a thriving Hudson Square printing company. After an impeccable renovation, the magnificent loft building’s original arched windows and exquisite cornice remain a testament to the grandeur of days past. Perfectly anchored between Soho and Tribeca, Spice Warehouse has been converted into 12 spacious full-floor lofts that seamlessly fuse Old World character with modern convenience. Steps from the Hudson River, Spice Warehouse is within walking distance of renowned restaurants, famed art galleries, specialty shops and boutiques. With its golden sunsets and outstanding facilities, this is the ideal destination for those seeking the tranquil pleasures of the Hudson River waterfront.
Expansive private floor residences were designed to be both versatile and functional, each with 3 to 4 bedrooms, 3 full baths, and a home office. Several residences enjoy dramatic Hudson River views.
This open space has been designed to accommodate a perfect Tribeca city lifestyle for entertaining, relaxing and working.
This living room design reflects a tailored “old world” look, respecting the original features of the Spice Warehouse. With its high ceilings, arched windows, original brick wall and iron columns, this space is a testament of ancient time and old world elegance.
The master bathroom was designed with tradition in mind and a taste for old elegance. it is fitted with a fabulous walk in glass shower and a deep soaking tub.
The pedestal soaking tub and Italian carrera marble metal legs, double custom sinks balance classic style and modern flair.
The chosen tiles are a combination of carrera marble subway tiles and hexagonal floor tiles to create a simple yet luxurious look.
Photography: Francis Augustine
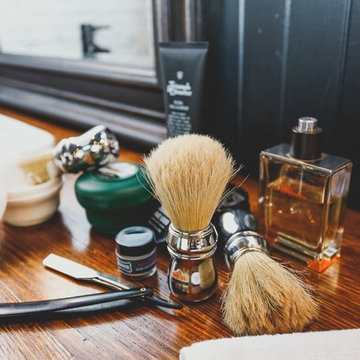
Mister Chop Shop is a men's barber located in Bondi Junction, Sydney. This new venture required a look and feel to the salon unlike it's Chop Shop predecessor. As such, we were asked to design a barbershop like no other - A timeless modern and stylish feel juxtaposed with retro elements. Using the building’s bones, the raw concrete walls and exposed brick created a dramatic, textured backdrop for the natural timber whilst enhancing the industrial feel of the steel beams, shelving and metal light fittings. Greenery and wharf rope was used to soften the space adding texture and natural elements. The soft leathers again added a dimension of both luxury and comfort whilst remaining masculine and inviting. Drawing inspiration from barbershops of yesteryear – this unique men’s enclave oozes style and sophistication whilst the period pieces give a subtle nod to the traditional barbershops of the 1950’s.
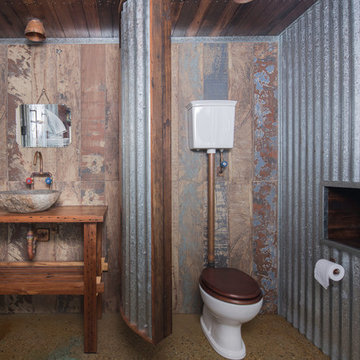
Industriell inredning av ett brun brunt badrum, med öppna hyllor, skåp i mellenmörkt trä, en toalettstol med separat cisternkåpa, bruna väggar, betonggolv, ett fristående handfat, träbänkskiva och brunt golv
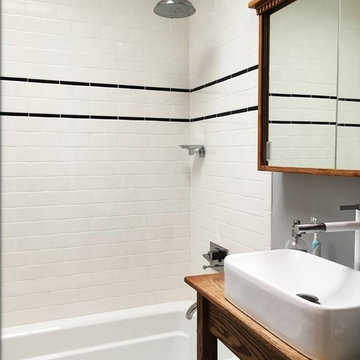
Industriell inredning av ett mellanstort badrum med dusch, med öppna hyllor, skåp i mörkt trä, ett badkar i en alkov, en dusch/badkar-kombination, vit kakel, tunnelbanekakel, grå väggar, mörkt trägolv, ett fristående handfat, träbänkskiva, brunt golv och dusch med duschdraperi
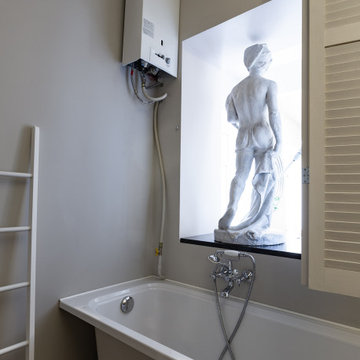
Ванная комната, совмещенная с гостевой комнатой
Exempel på ett litet industriellt badrum, med öppna hyllor, ett badkar med tassar, en öppen dusch, vit kakel, keramikplattor, vita väggar, laminatgolv, brunt golv och med dusch som är öppen
Exempel på ett litet industriellt badrum, med öppna hyllor, ett badkar med tassar, en öppen dusch, vit kakel, keramikplattor, vita väggar, laminatgolv, brunt golv och med dusch som är öppen
623 foton på industriellt badrum, med öppna hyllor
6
