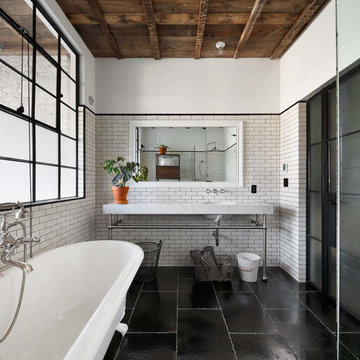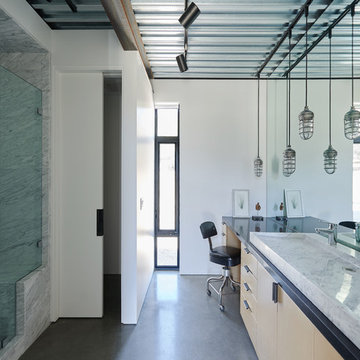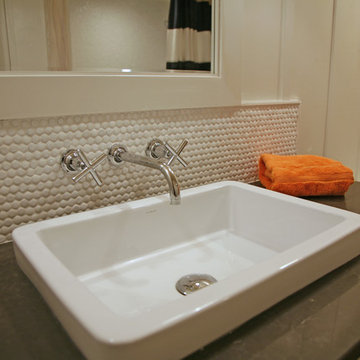1 497 foton på industriellt badrum, med vit kakel
Sortera efter:
Budget
Sortera efter:Populärt i dag
21 - 40 av 1 497 foton
Artikel 1 av 3

Photo: Michelle Schmauder
Exempel på ett industriellt brun brunt badrum, med skåp i mellenmörkt trä, en hörndusch, vit kakel, tunnelbanekakel, vita väggar, cementgolv, ett fristående handfat, träbänkskiva, flerfärgat golv, med dusch som är öppen och släta luckor
Exempel på ett industriellt brun brunt badrum, med skåp i mellenmörkt trä, en hörndusch, vit kakel, tunnelbanekakel, vita väggar, cementgolv, ett fristående handfat, träbänkskiva, flerfärgat golv, med dusch som är öppen och släta luckor

Foto på ett industriellt badrum, med en kantlös dusch, vit kakel, vita väggar, ljust trägolv, ett avlångt handfat och flerfärgat golv

Inspiration för mellanstora industriella vitt toaletter, med en vägghängd toalettstol, vit kakel, tunnelbanekakel, vita väggar, ett väggmonterat handfat och flerfärgat golv

Inspiration för ett litet industriellt vit vitt en-suite badrum, med släta luckor, skåp i mellenmörkt trä, ett badkar i en alkov, en dusch/badkar-kombination, en toalettstol med hel cisternkåpa, vit kakel, keramikplattor, vita väggar, cementgolv, ett fristående handfat, bänkskiva i kvartsit, svart golv och dusch med duschdraperi

This adorable little bathroom is in a 1930’s bungalow in Denver’s historic Park Hill neighborhood. The client hired us to help revamp their small, family bathroom. Halfway through the project we uncovered the brick wall and decided to leave the brick exposed. The texture of the brick plays well against the glossy white plumbing fixtures and the playful floor pattern.
I wrote an interesting blog post on this bathroom and the owner: Memories and Meaning: A Bathroom Renovation in Denver's Park Hill Neighborhood
Photography by Sara Yoder.

Inside Out Magazine May 2017 Issue, Anson Smart Photography
Idéer för mellanstora industriella brunt badrum med dusch, med svarta skåp, en kantlös dusch, vit kakel, vita väggar, klinkergolv i keramik, ett fristående handfat, träbänkskiva, svart golv, med dusch som är öppen och tunnelbanekakel
Idéer för mellanstora industriella brunt badrum med dusch, med svarta skåp, en kantlös dusch, vit kakel, vita väggar, klinkergolv i keramik, ett fristående handfat, träbänkskiva, svart golv, med dusch som är öppen och tunnelbanekakel

Duschvägg & Dörr: Design;
Vallonia
Fotograf:
Henrik Nero
Foto på ett mellanstort industriellt badrum, med öppna hyllor, svarta skåp, vit kakel, tunnelbanekakel, vita väggar, klinkergolv i keramik, ett nedsänkt handfat, flerfärgat golv och dusch med gångjärnsdörr
Foto på ett mellanstort industriellt badrum, med öppna hyllor, svarta skåp, vit kakel, tunnelbanekakel, vita väggar, klinkergolv i keramik, ett nedsänkt handfat, flerfärgat golv och dusch med gångjärnsdörr

Photography by Eduard Hueber / archphoto
North and south exposures in this 3000 square foot loft in Tribeca allowed us to line the south facing wall with two guest bedrooms and a 900 sf master suite. The trapezoid shaped plan creates an exaggerated perspective as one looks through the main living space space to the kitchen. The ceilings and columns are stripped to bring the industrial space back to its most elemental state. The blackened steel canopy and blackened steel doors were designed to complement the raw wood and wrought iron columns of the stripped space. Salvaged materials such as reclaimed barn wood for the counters and reclaimed marble slabs in the master bathroom were used to enhance the industrial feel of the space.

Foto på ett litet industriellt vit en-suite badrum, med grå skåp, vit kakel, keramikplattor, vita väggar, betonggolv, bänkskiva i akrylsten, grått golv, släta luckor och ett nedsänkt handfat

Foto på ett litet industriellt grå en-suite badrum, med skåp i mellenmörkt trä, en hörndusch, en toalettstol med hel cisternkåpa, vit kakel, porslinskakel, vita väggar, klinkergolv i porslin, ett fristående handfat, bänkskiva i kvartsit, vitt golv och dusch med gångjärnsdörr

Landmarked townhouse gut renovation. Master bathroom with white wainscoting, subway tile, and black and white design.
Inredning av ett industriellt mellanstort vit vitt badrum med dusch, med ett platsbyggt badkar, en toalettstol med separat cisternkåpa, vit kakel, tunnelbanekakel, vita väggar, ett undermonterad handfat och svart golv
Inredning av ett industriellt mellanstort vit vitt badrum med dusch, med ett platsbyggt badkar, en toalettstol med separat cisternkåpa, vit kakel, tunnelbanekakel, vita väggar, ett undermonterad handfat och svart golv

Bild på ett industriellt badrum, med släta luckor, skåp i ljust trä, vit kakel, marmorkakel, vita väggar, betonggolv, ett avlångt handfat, marmorbänkskiva och grått golv

Drop in sinks with wall mounted faucets are perfect in casual settings. With the 8" penny tile backsplash inset in board and batten walls~ everything white adds more dimension!

New View Photography
Idéer för mellanstora industriella vitt badrum med dusch, med svarta skåp, en vägghängd toalettstol, vit kakel, tunnelbanekakel, vita väggar, klinkergolv i porslin, ett undermonterad handfat, bänkskiva i kvarts, brunt golv, en dusch i en alkov, dusch med skjutdörr och släta luckor
Idéer för mellanstora industriella vitt badrum med dusch, med svarta skåp, en vägghängd toalettstol, vit kakel, tunnelbanekakel, vita väggar, klinkergolv i porslin, ett undermonterad handfat, bänkskiva i kvarts, brunt golv, en dusch i en alkov, dusch med skjutdörr och släta luckor

Main Floor Bathroom Renovation
Industriell inredning av ett litet svart svart badrum med dusch, med skåp i shakerstil, blå skåp, en kantlös dusch, en toalettstol med separat cisternkåpa, vit kakel, keramikplattor, vita väggar, mosaikgolv, ett undermonterad handfat, bänkskiva i kvarts, grått golv och med dusch som är öppen
Industriell inredning av ett litet svart svart badrum med dusch, med skåp i shakerstil, blå skåp, en kantlös dusch, en toalettstol med separat cisternkåpa, vit kakel, keramikplattor, vita väggar, mosaikgolv, ett undermonterad handfat, bänkskiva i kvarts, grått golv och med dusch som är öppen

Inspiration för ett mellanstort industriellt vit vitt badrum, med möbel-liknande, bruna skåp, en dubbeldusch, en toalettstol med hel cisternkåpa, vit kakel, tunnelbanekakel, vita väggar, klinkergolv i porslin, ett piedestal handfat, brunt golv och med dusch som är öppen

Landmarked townhouse gut renovation. Master bathroom with white wainscoting, subway tile, and black and white design.
Idéer för ett mellanstort industriellt en-suite badrum, med ett platsbyggt badkar, en dusch/badkar-kombination, en toalettstol med separat cisternkåpa, vit kakel, tunnelbanekakel, vita väggar, mosaikgolv, ett avlångt handfat, vitt golv och dusch med duschdraperi
Idéer för ett mellanstort industriellt en-suite badrum, med ett platsbyggt badkar, en dusch/badkar-kombination, en toalettstol med separat cisternkåpa, vit kakel, tunnelbanekakel, vita väggar, mosaikgolv, ett avlångt handfat, vitt golv och dusch med duschdraperi

Previously renovated with a two-story addition in the 80’s, the home’s square footage had been increased, but the current homeowners struggled to integrate the old with the new.
An oversized fireplace and awkward jogged walls added to the challenges on the main floor, along with dated finishes. While on the second floor, a poorly configured layout was not functional for this expanding family.
From the front entrance, we can see the fireplace was removed between the living room and dining rooms, creating greater sight lines and allowing for more traditional archways between rooms.
At the back of the home, we created a new mudroom area, and updated the kitchen with custom two-tone millwork, countertops and finishes. These main floor changes work together to create a home more reflective of the homeowners’ tastes.
On the second floor, the master suite was relocated and now features a beautiful custom ensuite, walk-in closet and convenient adjacency to the new laundry room.
Gordon King Photography

A modern ensuite with a calming spa like colour palette. Walls are tiled in mosaic stone tile. The open leg vanity, white accents and a glass shower enclosure create the feeling of airiness.
Mark Burstyn Photography
http://www.markburstyn.com/

Within the thickness of the library's timber lining is contained deep entrances to connecting spaces. Shifts in floor surface occur at these thresholds, delineating a change in atmosphere and function. A lighter terrazzo is used against rich oak and white and forest green tiles in the family bathroom.
1 497 foton på industriellt badrum, med vit kakel
2
