850 foton på industriellt badrum, med vita skåp
Sortera efter:Populärt i dag
81 - 100 av 850 foton
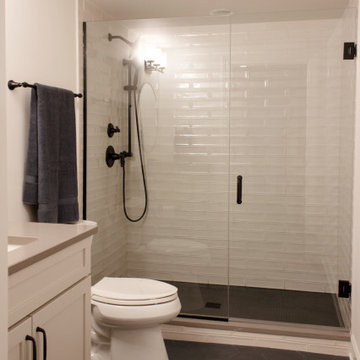
Full bath located in the basement.
Bild på ett mellanstort industriellt grå grått badrum, med skåp i shakerstil, vita skåp, vit kakel, bänkskiva i kvartsit och svart golv
Bild på ett mellanstort industriellt grå grått badrum, med skåp i shakerstil, vita skåp, vit kakel, bänkskiva i kvartsit och svart golv
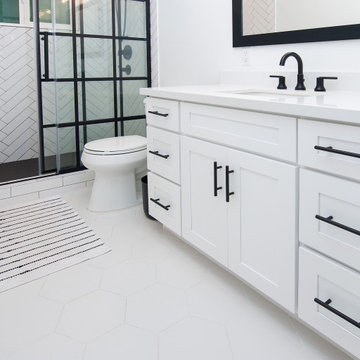
Idéer för att renovera ett mellanstort industriellt vit vitt badrum med dusch, med skåp i shakerstil, vita skåp, ett badkar i en alkov, en dusch i en alkov, en toalettstol med separat cisternkåpa, vit kakel, tunnelbanekakel, vita väggar, klinkergolv i porslin, ett undermonterad handfat, vitt golv och dusch med skjutdörr
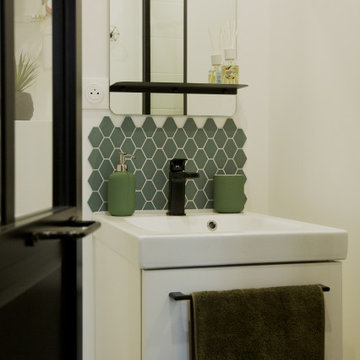
Industriell inredning av ett litet vit vitt badrum med dusch, med luckor med profilerade fronter, vita skåp, en dusch i en alkov, en vägghängd toalettstol, grön kakel, mosaik, vita väggar, ljust trägolv, ett undermonterad handfat, beiget golv och dusch med gångjärnsdörr
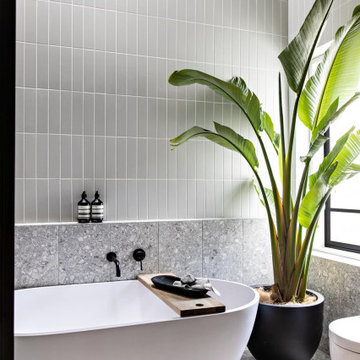
The Redfern project - Main Bathroom!
Using our Stirling terrazzo look tile in grey paired with the Riverton matt subway in grey
Inredning av ett industriellt badrum, med vita skåp, ett fristående badkar, grå kakel, keramikplattor, grå väggar, klinkergolv i porslin, kaklad bänkskiva och grått golv
Inredning av ett industriellt badrum, med vita skåp, ett fristående badkar, grå kakel, keramikplattor, grå väggar, klinkergolv i porslin, kaklad bänkskiva och grått golv
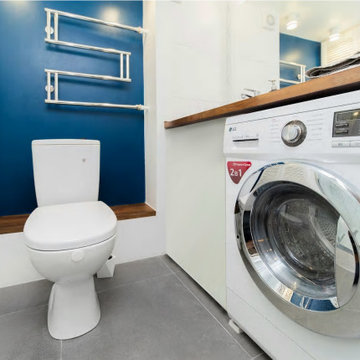
Idéer för ett litet industriellt brun badrum med dusch, med luckor med lamellpanel, vita skåp, en dusch i en alkov, vit kakel, keramikplattor, blå väggar, klinkergolv i porslin, ett nedsänkt handfat, träbänkskiva, grått golv och dusch med gångjärnsdörr

Photography-Hedrich Blessing
Glass House:
The design objective was to build a house for my wife and three kids, looking forward in terms of how people live today. To experiment with transparency and reflectivity, removing borders and edges from outside to inside the house, and to really depict “flowing and endless space”. To construct a house that is smart and efficient in terms of construction and energy, both in terms of the building and the user. To tell a story of how the house is built in terms of the constructability, structure and enclosure, with the nod to Japanese wood construction in the method in which the concrete beams support the steel beams; and in terms of how the entire house is enveloped in glass as if it was poured over the bones to make it skin tight. To engineer the house to be a smart house that not only looks modern, but acts modern; every aspect of user control is simplified to a digital touch button, whether lights, shades/blinds, HVAC, communication/audio/video, or security. To develop a planning module based on a 16 foot square room size and a 8 foot wide connector called an interstitial space for hallways, bathrooms, stairs and mechanical, which keeps the rooms pure and uncluttered. The base of the interstitial spaces also become skylights for the basement gallery.
This house is all about flexibility; the family room, was a nursery when the kids were infants, is a craft and media room now, and will be a family room when the time is right. Our rooms are all based on a 16’x16’ (4.8mx4.8m) module, so a bedroom, a kitchen, and a dining room are the same size and functions can easily change; only the furniture and the attitude needs to change.
The house is 5,500 SF (550 SM)of livable space, plus garage and basement gallery for a total of 8200 SF (820 SM). The mathematical grid of the house in the x, y and z axis also extends into the layout of the trees and hardscapes, all centered on a suburban one-acre lot.

Foto på ett litet industriellt badrum, med skåp i shakerstil, vita skåp, en vägghängd toalettstol, svart och vit kakel, ett konsol handfat och träbänkskiva

Bild på ett mellanstort industriellt toalett, med vita skåp, en toalettstol med separat cisternkåpa, bruna väggar, ljust trägolv och ett piedestal handfat
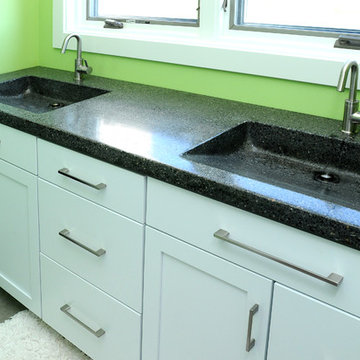
Bathroom vanity with concrete poured counter top and sink.
Hal Kearney, Photographer
Inredning av ett industriellt mellanstort badrum, med ett integrerad handfat, släta luckor, vita skåp, bänkskiva i betong, gröna väggar och betonggolv
Inredning av ett industriellt mellanstort badrum, med ett integrerad handfat, släta luckor, vita skåp, bänkskiva i betong, gröna väggar och betonggolv

Huntsmore handled the complete design and build of this bathroom extension in Brook Green, W14. Planning permission was gained for the new rear extension at first-floor level. Huntsmore then managed the interior design process, specifying all finishing details. The client wanted to pursue an industrial style with soft accents of pinkThe proposed room was small, so a number of bespoke items were selected to make the most of the space. To compliment the large format concrete effect tiles, this concrete sink was specially made by Warrington & Rose. This met the client's exacting requirements, with a deep basin area for washing and extra counter space either side to keep everyday toiletries and luxury soapsBespoke cabinetry was also built by Huntsmore with a reeded finish to soften the industrial concrete. A tall unit was built to act as bathroom storage, and a vanity unit created to complement the concrete sink. The joinery was finished in Mylands' 'Rose Theatre' paintThe industrial theme was further continued with Crittall-style steel bathroom screen and doors entering the bathroom. The black steel works well with the pink and grey concrete accents through the bathroom. Finally, to soften the concrete throughout the scheme, the client requested a reindeer moss living wall. This is a natural moss, and draws in moisture and humidity as well as softening the room.
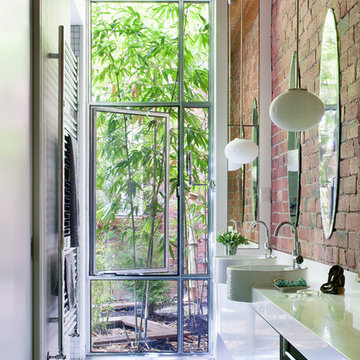
Shannon McGrath
Inspiration för ett industriellt en-suite badrum, med släta luckor, vita skåp och ett fristående handfat
Inspiration för ett industriellt en-suite badrum, med släta luckor, vita skåp och ett fristående handfat
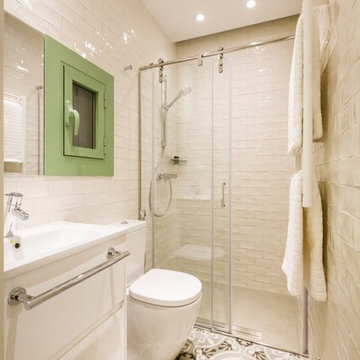
Inspiration för mellanstora industriella badrum med dusch, med släta luckor, vita skåp, en dusch i en alkov, en toalettstol med separat cisternkåpa, vit kakel, keramikplattor, klinkergolv i keramik, ett avlångt handfat och beige väggar
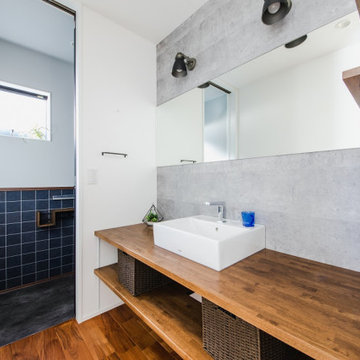
スポットライト照明やコンクリート調のクロスで、
インダストリアルな雰囲気を演出した造作洗面カウンター!
Inredning av ett industriellt brun brunt toalett, med vita skåp, grå väggar, mörkt trägolv och brunt golv
Inredning av ett industriellt brun brunt toalett, med vita skåp, grå väggar, mörkt trägolv och brunt golv
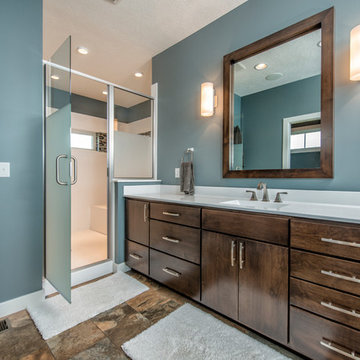
Photography by Starboard & Port of Springfield, MO.
Exempel på ett mycket stort industriellt vit vitt en-suite badrum, med släta luckor, vita skåp, en dusch i en alkov och ett integrerad handfat
Exempel på ett mycket stort industriellt vit vitt en-suite badrum, med släta luckor, vita skåp, en dusch i en alkov och ett integrerad handfat
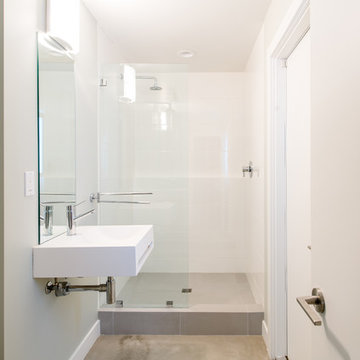
This new bathroom incorporates the minimalist concrete and porcelain material palette to provide a functional and modern space, accessible from the new bedroom and exterior yard.
jimmy cheng photography
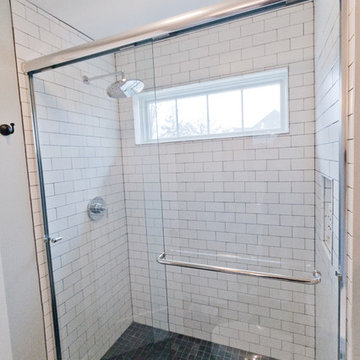
this shower has a great transom window for natural light and still maintains privacy. The white subway tile looks great with the dark gray slate flooring.
Architect: Meyer Design
Photos: Reel Tour Media

Inredning av ett industriellt litet vit vitt badrum med dusch, med släta luckor, vita skåp, en öppen dusch, en toalettstol med hel cisternkåpa, vit kakel, tunnelbanekakel, vita väggar, ett väggmonterat handfat, bänkskiva i kvarts, vitt golv och med dusch som är öppen
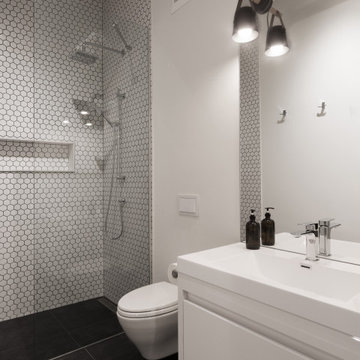
photo: Steve Montpetit
Industriell inredning av ett mellanstort vit vitt badrum, med släta luckor, vita skåp, ett fristående badkar, en öppen dusch, en vägghängd toalettstol, vit kakel, keramikplattor, vita väggar, klinkergolv i keramik, ett integrerad handfat, bänkskiva i akrylsten, grått golv och med dusch som är öppen
Industriell inredning av ett mellanstort vit vitt badrum, med släta luckor, vita skåp, ett fristående badkar, en öppen dusch, en vägghängd toalettstol, vit kakel, keramikplattor, vita väggar, klinkergolv i keramik, ett integrerad handfat, bänkskiva i akrylsten, grått golv och med dusch som är öppen
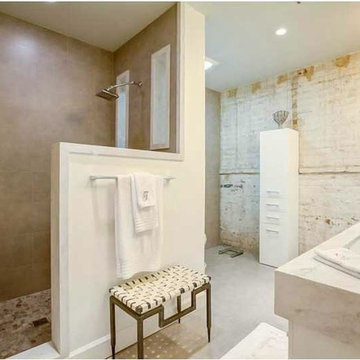
Foto på ett industriellt en-suite badrum, med vita skåp, en öppen dusch, vita väggar, betonggolv och ett undermonterad handfat
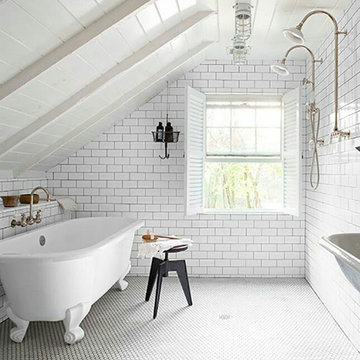
Idéer för små industriella en-suite badrum, med öppna hyllor, vita skåp, ett badkar med tassar, en dubbeldusch, vit kakel, tunnelbanekakel, vita väggar, klinkergolv i porslin och ett avlångt handfat
850 foton på industriellt badrum, med vita skåp
5