853 foton på industriellt badrum, med vita skåp
Sortera efter:
Budget
Sortera efter:Populärt i dag
141 - 160 av 853 foton
Artikel 1 av 3
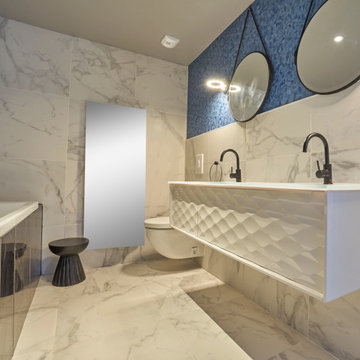
Une salle de bain immaculée et lumineuse : carrelages aspects marbre blanc et noir, robinetterie noire, papier peint esprit mosaïque. Porte de meuble vasque à effet relief. Le sèche serviette effet miroir se fait oublier et réfléchit la lumière.
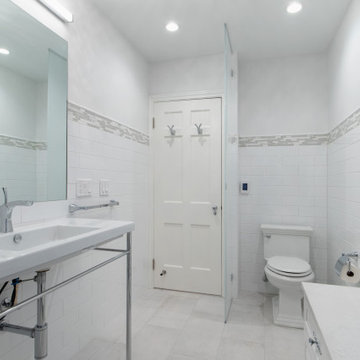
The white subway tile and metal base in place of cabinet under the sink give this bathroom a strong industrial vibe. But it is softened by the lovely crystal chandelier and traditional style drawers under the window. The engineered quartz window bench surface ties in with the shower bench.
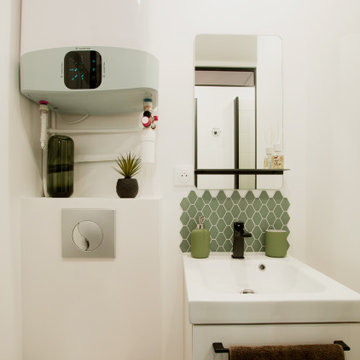
Exempel på ett litet industriellt vit vitt badrum med dusch, med luckor med profilerade fronter, vita skåp, en dusch i en alkov, en vägghängd toalettstol, grön kakel, mosaik, vita väggar, ljust trägolv, ett undermonterad handfat, beiget golv och dusch med gångjärnsdörr
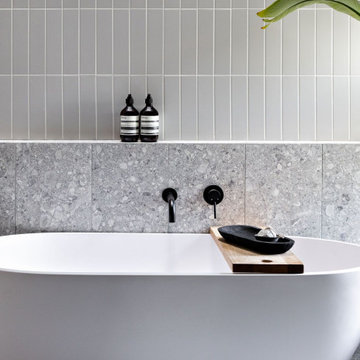
The Redfern project - Main Bathroom!
Using our Stirling terrazzo look tile in grey paired with the Riverton matt subway in grey
Foto på ett industriellt badrum, med vita skåp, ett fristående badkar, grå kakel, keramikplattor, grå väggar, klinkergolv i porslin, kaklad bänkskiva och grått golv
Foto på ett industriellt badrum, med vita skåp, ett fristående badkar, grå kakel, keramikplattor, grå väggar, klinkergolv i porslin, kaklad bänkskiva och grått golv
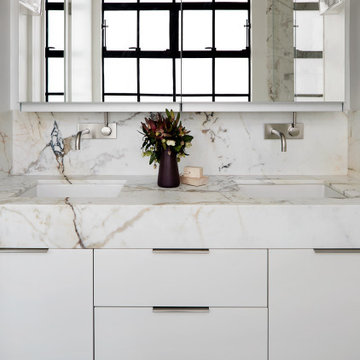
Idéer för industriella vitt badrum, med släta luckor, vita skåp, ett undermonterad handfat och grått golv
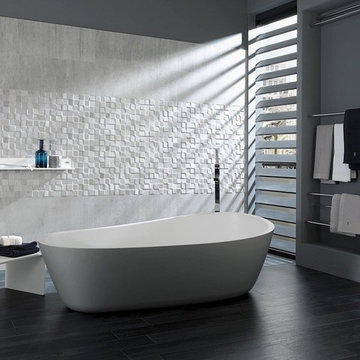
Mosaico Rodano Acero - Available at Ceramo Tiles
The Mosaico Rodano range is a large format rectified ceramic feature tile with a seamless 3D mosaic texture and raw cement look.
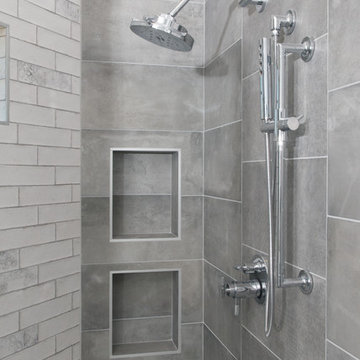
Industriell inredning av ett mellanstort vit vitt en-suite badrum, med släta luckor, vita skåp, ett fristående badkar, en kantlös dusch, en toalettstol med hel cisternkåpa, vit kakel, keramikplattor, vita väggar, klinkergolv i keramik, ett fristående handfat, bänkskiva i kvartsit, grått golv och dusch med gångjärnsdörr
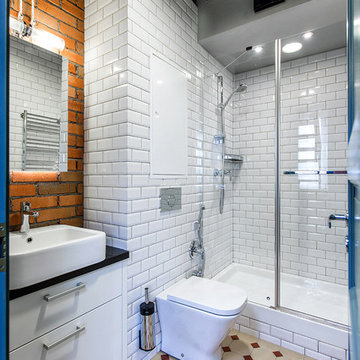
Bild på ett industriellt badrum med dusch, med släta luckor, vita skåp, en dusch i en alkov, en toalettstol med separat cisternkåpa, vit kakel, tunnelbanekakel, bruna väggar och ett fristående handfat
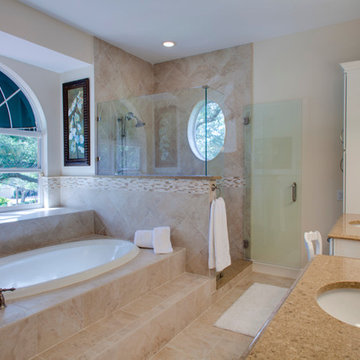
RE Home Photography, Marshall Sheppard
Bild på ett stort industriellt en-suite badrum, med vita skåp, ett platsbyggt badkar, en hörndusch, beige kakel, travertinkakel, beige väggar, travertin golv, ett undermonterad handfat, granitbänkskiva, beiget golv, dusch med gångjärnsdörr och luckor med upphöjd panel
Bild på ett stort industriellt en-suite badrum, med vita skåp, ett platsbyggt badkar, en hörndusch, beige kakel, travertinkakel, beige väggar, travertin golv, ett undermonterad handfat, granitbänkskiva, beiget golv, dusch med gångjärnsdörr och luckor med upphöjd panel
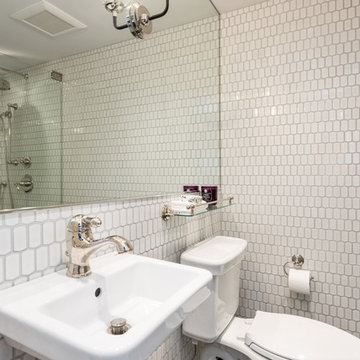
Foto på ett litet industriellt en-suite badrum, med vita skåp, ett platsbyggt badkar, en toalettstol med separat cisternkåpa, grå kakel, keramikplattor, grå väggar, klinkergolv i keramik, ett undermonterad handfat och marmorbänkskiva

Huntsmore handled the complete design and build of this bathroom extension in Brook Green, W14. Planning permission was gained for the new rear extension at first-floor level. Huntsmore then managed the interior design process, specifying all finishing details. The client wanted to pursue an industrial style with soft accents of pinkThe proposed room was small, so a number of bespoke items were selected to make the most of the space. To compliment the large format concrete effect tiles, this concrete sink was specially made by Warrington & Rose. This met the client's exacting requirements, with a deep basin area for washing and extra counter space either side to keep everyday toiletries and luxury soapsBespoke cabinetry was also built by Huntsmore with a reeded finish to soften the industrial concrete. A tall unit was built to act as bathroom storage, and a vanity unit created to complement the concrete sink. The joinery was finished in Mylands' 'Rose Theatre' paintThe industrial theme was further continued with Crittall-style steel bathroom screen and doors entering the bathroom. The black steel works well with the pink and grey concrete accents through the bathroom. Finally, to soften the concrete throughout the scheme, the client requested a reindeer moss living wall. This is a natural moss, and draws in moisture and humidity as well as softening the room.
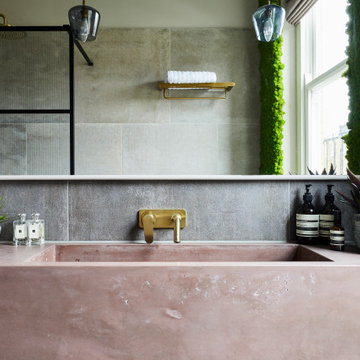
Huntsmore handled the complete design and build of this bathroom extension in Brook Green, W14. Planning permission was gained for the new rear extension at first-floor level. Huntsmore then managed the interior design process, specifying all finishing details. The client wanted to pursue an industrial style with soft accents of pinkThe proposed room was small, so a number of bespoke items were selected to make the most of the space. To compliment the large format concrete effect tiles, this concrete sink was specially made by Warrington & Rose. This met the client's exacting requirements, with a deep basin area for washing and extra counter space either side to keep everyday toiletries and luxury soapsBespoke cabinetry was also built by Huntsmore with a reeded finish to soften the industrial concrete. A tall unit was built to act as bathroom storage, and a vanity unit created to complement the concrete sink. The joinery was finished in Mylands' 'Rose Theatre' paintThe industrial theme was further continued with Crittall-style steel bathroom screen and doors entering the bathroom. The black steel works well with the pink and grey concrete accents through the bathroom. Finally, to soften the concrete throughout the scheme, the client requested a reindeer moss living wall. This is a natural moss, and draws in moisture and humidity as well as softening the room.
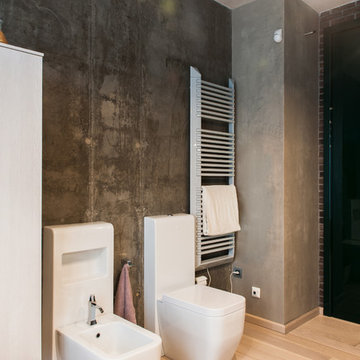
Idéer för industriella toaletter, med släta luckor, vita skåp, en bidé, grå väggar, ljust trägolv och beiget golv
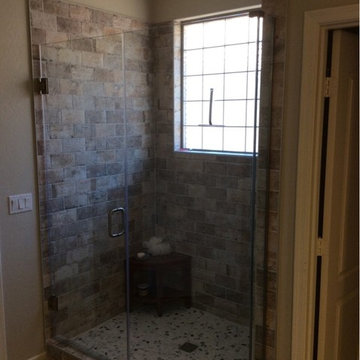
This beautifully designed master bathroom features Southside Chicago Brick porcelain tile shower walls, pebble shower floor, Linen Timberlake cabinetry and Kohler fixtures. Photo by Ed Russell Photography.
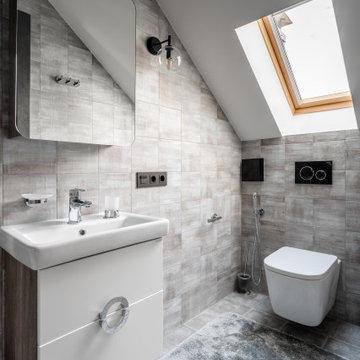
Foto på ett industriellt badrum, med släta luckor, vita skåp, grå kakel, ett konsol handfat och grått golv
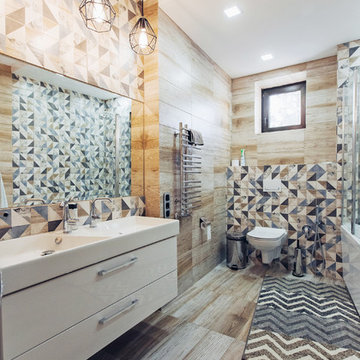
Слепцов Денис
Exempel på ett mellanstort industriellt grå grått en-suite badrum, med släta luckor, vita skåp, ett hörnbadkar, en vägghängd toalettstol, flerfärgad kakel, keramikplattor, flerfärgade väggar, klinkergolv i keramik, ett väggmonterat handfat, bänkskiva i betong och brunt golv
Exempel på ett mellanstort industriellt grå grått en-suite badrum, med släta luckor, vita skåp, ett hörnbadkar, en vägghängd toalettstol, flerfärgad kakel, keramikplattor, flerfärgade väggar, klinkergolv i keramik, ett väggmonterat handfat, bänkskiva i betong och brunt golv
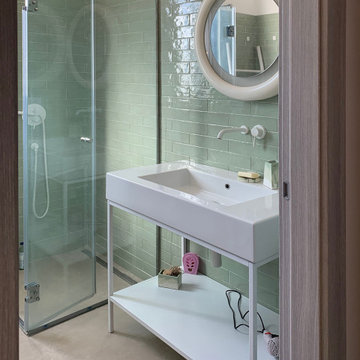
Idéer för industriella badrum med dusch, med vita skåp, en vägghängd toalettstol, porslinskakel, vita väggar, ett fristående handfat, en hörndusch, grön kakel, klinkergolv i porslin, grått golv och dusch med gångjärnsdörr
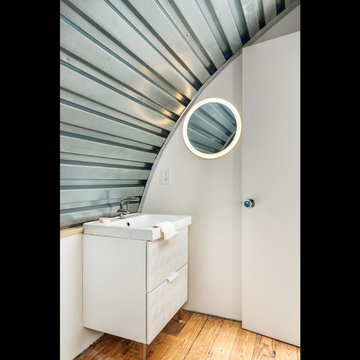
Custom Quonset Huts become artist live/work spaces, aesthetically and functionally bridging a border between industrial and residential zoning in a historic neighborhood. The open space on the main floor is designed to be flexible for artists to pursue their creative path. Upstairs, a living space helps to make creative pursuits in an expensive city more attainable.
The two-story buildings were custom-engineered to achieve the height required for the second floor. End walls utilized a combination of traditional stick framing with autoclaved aerated concrete with a stucco finish. Steel doors were custom-built in-house.
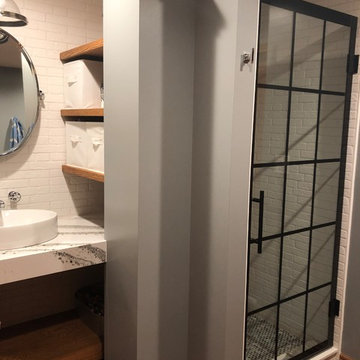
Idéer för mellanstora industriella vitt badrum för barn, med vita skåp, en hörndusch, en toalettstol med hel cisternkåpa, vit kakel, tunnelbanekakel, grå väggar, klinkergolv i porslin, ett fristående handfat, marmorbänkskiva, brunt golv och dusch med skjutdörr
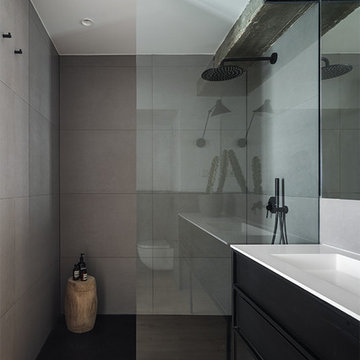
Inspiration för ett industriellt vit vitt en-suite badrum, med släta luckor, vita skåp, en kantlös dusch, porslinskakel och mellanmörkt trägolv
853 foton på industriellt badrum, med vita skåp
8
