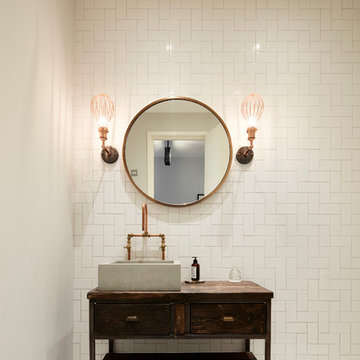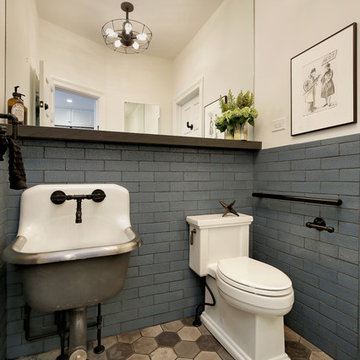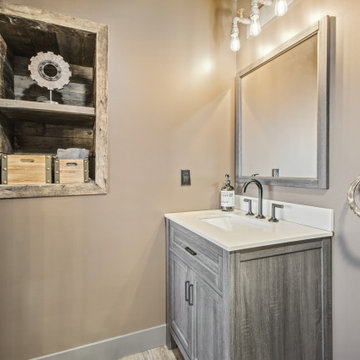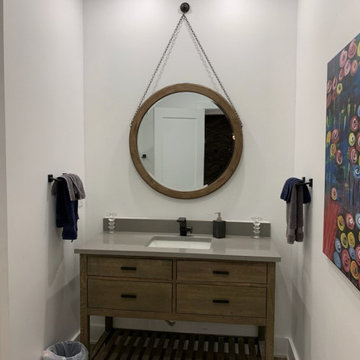Badrum
Sortera efter:
Budget
Sortera efter:Populärt i dag
41 - 60 av 1 606 foton
Artikel 1 av 3
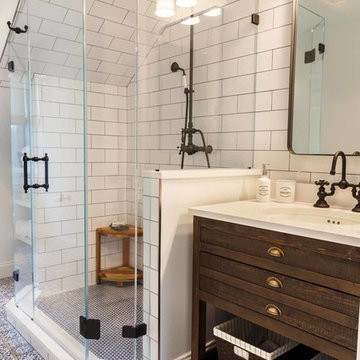
Idéer för ett mellanstort industriellt vit badrum, med bruna skåp, en hörndusch, vit kakel, vita väggar, ett undermonterad handfat, blått golv och dusch med gångjärnsdörr

Not only do we offer full bathroom remodels.. we also make custom concrete vanity tops! ?
Stay tuned for details on sink / top styles we have available. We will be rolling out new products in the coming weeks.
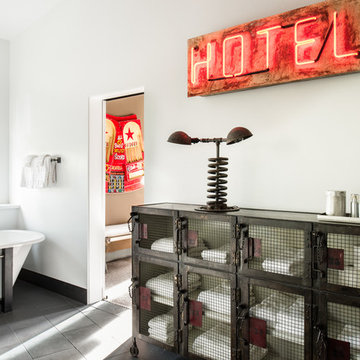
Drew Kelly
Industriell inredning av ett stort en-suite badrum, med ett fristående badkar, vita väggar, grå kakel, keramikplattor och klinkergolv i porslin
Industriell inredning av ett stort en-suite badrum, med ett fristående badkar, vita väggar, grå kakel, keramikplattor och klinkergolv i porslin
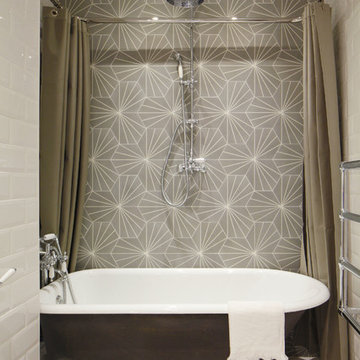
James Balston
Inspiration för små industriella badrum, med ett fristående badkar, vit kakel, tunnelbanekakel, flerfärgade väggar och en dusch/badkar-kombination
Inspiration för små industriella badrum, med ett fristående badkar, vit kakel, tunnelbanekakel, flerfärgade väggar och en dusch/badkar-kombination
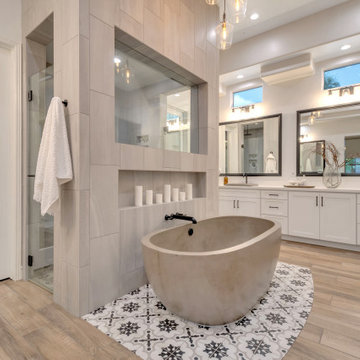
Idéer för att renovera ett mycket stort industriellt vit vitt en-suite badrum, med släta luckor, vita skåp, ett fristående badkar, en dubbeldusch, vita väggar, klinkergolv i porslin, ett nedsänkt handfat, bänkskiva i kvarts, brunt golv och dusch med gångjärnsdörr
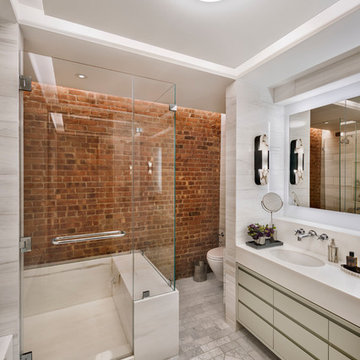
The Broome Street Loft is a beautiful example of a classic Soho loft conversion. The design highlights its historic architecture of the space while integrating modern elements. The 14-foot-high tin ceiling, metal Corinthian columns and iconic brick wall are contrasted with clean lines and modern profiles, creating a captivating dialogue between the old and the new.
The plan was completely revised: the bedroom was shifted to the side area to combine the living room and kitchen spaces into a larger, open plan space. The bathroom and laundry also shifted to a more efficient layout, which both widened the main living space and created the opportunity to add a new Powder Room. The high ceilings allowed for the creation of a new storage space above the laundry and bathroom, with a sleek, modern stair to provide access.
The kitchen seamlessly blends modern detailing with a vintage style. An existing recess in the brick wall serves as a focal point for the relocated Kitchen with the addition of custom bronze, steel and glass shelves. The kitchen island anchors the space, and the knife-edge stone countertop and custom metal legs make it feel more like a table than a built-in piece.
The bathroom features the brick wall which runs through the apartment, creating a uniquely Soho experience. The cove lighting throughout creates a bright interior space, and the white and grey tones of the tile provide a neutral counterpoint to the red brick. The space has beautiful stone accents, such as the custom-built tub deck, shower, vanity, and niches.
Photo: David Joseph Photography
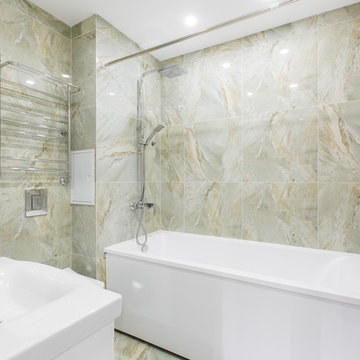
Bild på ett industriellt en-suite badrum, med ett badkar i en alkov, en dusch/badkar-kombination, en vägghängd toalettstol, keramikplattor, klinkergolv i keramik, ett fristående handfat och dusch med duschdraperi
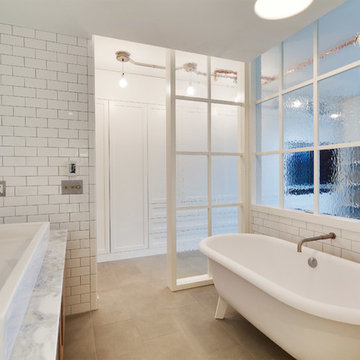
Angus Macgillivary
Exempel på ett mellanstort industriellt en-suite badrum, med släta luckor, skåp i ljust trä, ett badkar med tassar, en toalettstol med hel cisternkåpa, tunnelbanekakel, vita väggar, kalkstensgolv, ett fristående handfat och marmorbänkskiva
Exempel på ett mellanstort industriellt en-suite badrum, med släta luckor, skåp i ljust trä, ett badkar med tassar, en toalettstol med hel cisternkåpa, tunnelbanekakel, vita väggar, kalkstensgolv, ett fristående handfat och marmorbänkskiva
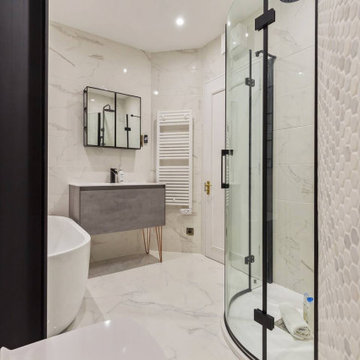
We bought a 90cm resin-top, floating vanity by the Bath People and added hairpin legs to make it freestanding.
Inspiration för mellanstora industriella vitt en-suite badrum, med släta luckor, grå skåp, ett fristående badkar, en hörndusch, en vägghängd toalettstol, vit kakel, porslinskakel, vita väggar, klinkergolv i porslin, ett integrerad handfat, vitt golv och dusch med gångjärnsdörr
Inspiration för mellanstora industriella vitt en-suite badrum, med släta luckor, grå skåp, ett fristående badkar, en hörndusch, en vägghängd toalettstol, vit kakel, porslinskakel, vita väggar, klinkergolv i porslin, ett integrerad handfat, vitt golv och dusch med gångjärnsdörr
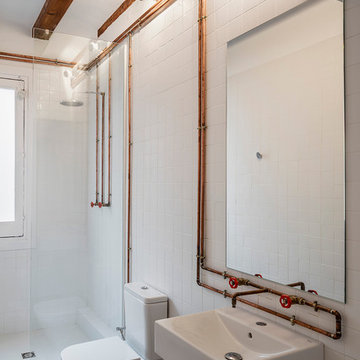
Adrià Goula
Inredning av ett industriellt mellanstort badrum med dusch, med en öppen dusch, en toalettstol med separat cisternkåpa, vita väggar och ett väggmonterat handfat
Inredning av ett industriellt mellanstort badrum med dusch, med en öppen dusch, en toalettstol med separat cisternkåpa, vita väggar och ett väggmonterat handfat

Bild på ett stort industriellt vit vitt badrum, med släta luckor, skåp i mellenmörkt trä, ett fristående badkar, blå väggar, svart golv och klinkergolv i porslin
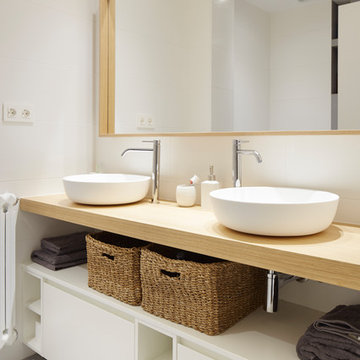
Proyecto integral llevado a cabo por el equipo de Kökdeco - Cocina & Baño
Exempel på ett litet industriellt toalett, med öppna hyllor, vita skåp, grå kakel, porslinskakel, grå väggar, skiffergolv, bänkskiva i kvartsit och grått golv
Exempel på ett litet industriellt toalett, med öppna hyllor, vita skåp, grå kakel, porslinskakel, grå väggar, skiffergolv, bänkskiva i kvartsit och grått golv
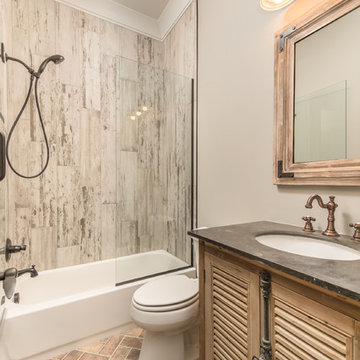
Idéer för mellanstora industriella badrum, med luckor med lamellpanel, skåp i ljust trä, ett badkar i en alkov, en dusch/badkar-kombination, en toalettstol med separat cisternkåpa, grå kakel, porslinskakel, grå väggar, tegelgolv, ett undermonterad handfat och bänkskiva i betong

Established in 1895 as a warehouse for the spice trade, 481 Washington was built to last. With its 25-inch-thick base and enchanting Beaux Arts facade, this regal structure later housed a thriving Hudson Square printing company. After an impeccable renovation, the magnificent loft building’s original arched windows and exquisite cornice remain a testament to the grandeur of days past. Perfectly anchored between Soho and Tribeca, Spice Warehouse has been converted into 12 spacious full-floor lofts that seamlessly fuse Old World character with modern convenience. Steps from the Hudson River, Spice Warehouse is within walking distance of renowned restaurants, famed art galleries, specialty shops and boutiques. With its golden sunsets and outstanding facilities, this is the ideal destination for those seeking the tranquil pleasures of the Hudson River waterfront.
Expansive private floor residences were designed to be both versatile and functional, each with 3 to 4 bedrooms, 3 full baths, and a home office. Several residences enjoy dramatic Hudson River views.
This open space has been designed to accommodate a perfect Tribeca city lifestyle for entertaining, relaxing and working.
This living room design reflects a tailored “old world” look, respecting the original features of the Spice Warehouse. With its high ceilings, arched windows, original brick wall and iron columns, this space is a testament of ancient time and old world elegance.
The master bathroom was designed with tradition in mind and a taste for old elegance. it is fitted with a fabulous walk in glass shower and a deep soaking tub.
The pedestal soaking tub and Italian carrera marble metal legs, double custom sinks balance classic style and modern flair.
The chosen tiles are a combination of carrera marble subway tiles and hexagonal floor tiles to create a simple yet luxurious look.
Photography: Francis Augustine
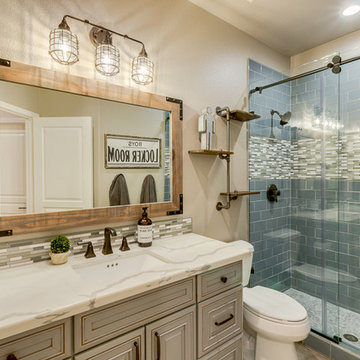
Kid's Industrial Bathroom
Exempel på ett litet industriellt badrum för barn, med luckor med upphöjd panel, grå skåp, en toalettstol med separat cisternkåpa, blå kakel, keramikplattor, grå väggar, klinkergolv i keramik, ett undermonterad handfat, bänkskiva i kvarts och grått golv
Exempel på ett litet industriellt badrum för barn, med luckor med upphöjd panel, grå skåp, en toalettstol med separat cisternkåpa, blå kakel, keramikplattor, grå väggar, klinkergolv i keramik, ett undermonterad handfat, bänkskiva i kvarts och grått golv
3

