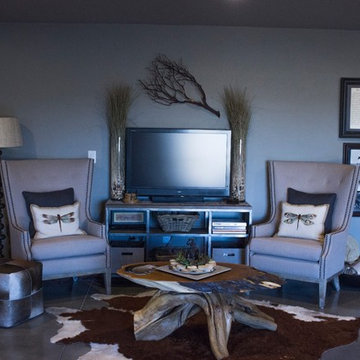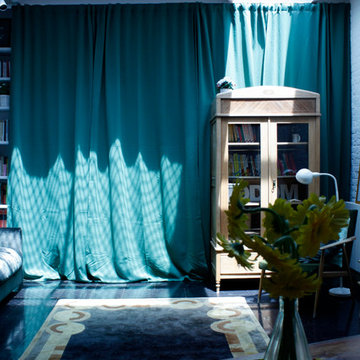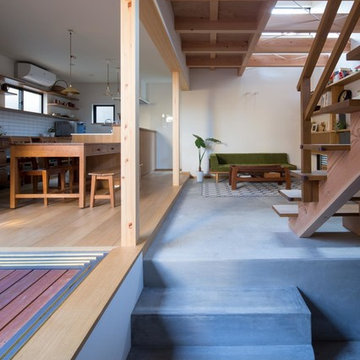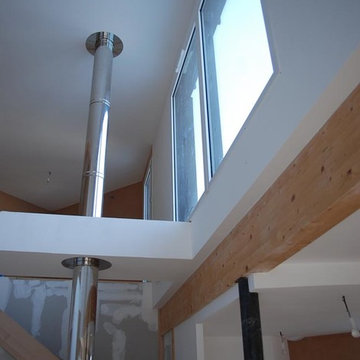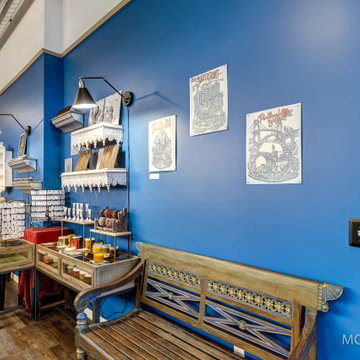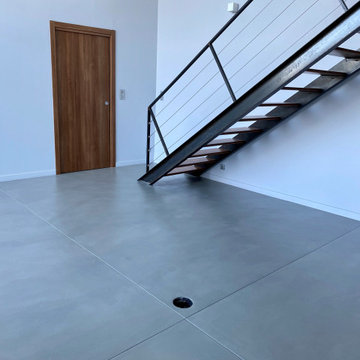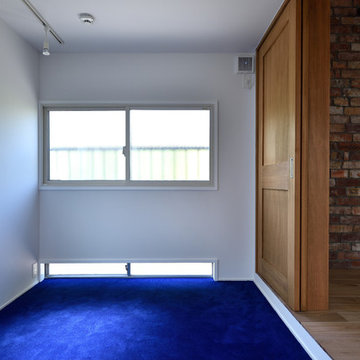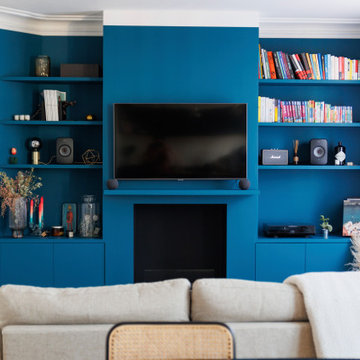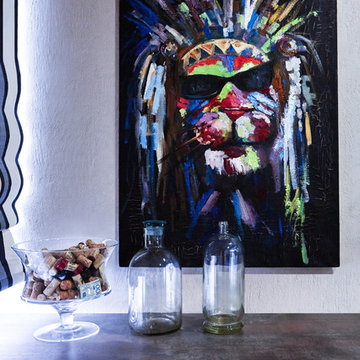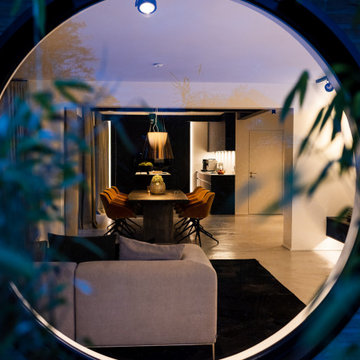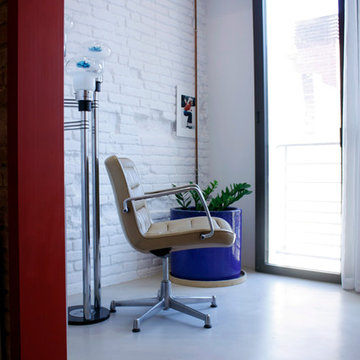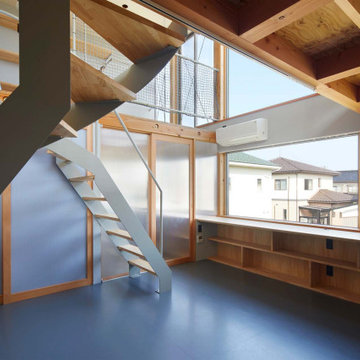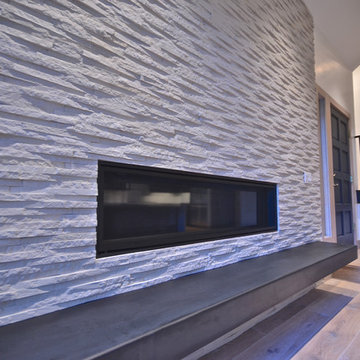74 foton på industriellt blått allrum
Sortera efter:
Budget
Sortera efter:Populärt i dag
21 - 40 av 74 foton
Artikel 1 av 3
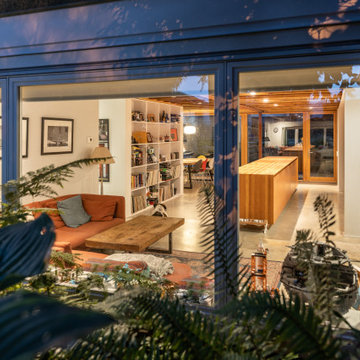
This home's basement was repurposed into the main living area of the home, with kitchen, dining, family room and full bathroom on one level. A sunken patio was created for added living space.
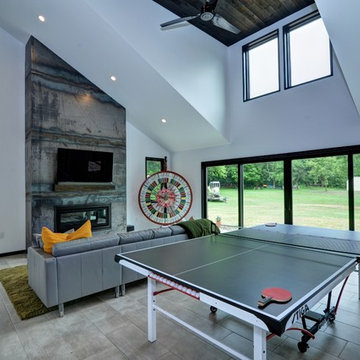
We had plenty of room in the house when we bought it, but not enough storage. The attic space was limited and there is no basement. The single garage was full of equipment and a riding lawn mower. We decided to add a two car garage with some extra storage above. We decided to add a family room while we were at it!
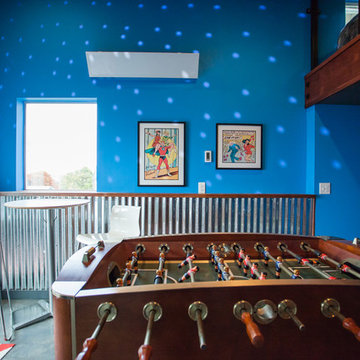
Debbie Schwab Photography
The Archie Comics were the inspiration behind this design plan.
Exempel på ett mellanstort industriellt avskilt allrum, med ett spelrum, blå väggar, betonggolv, en väggmonterad TV och grått golv
Exempel på ett mellanstort industriellt avskilt allrum, med ett spelrum, blå väggar, betonggolv, en väggmonterad TV och grått golv
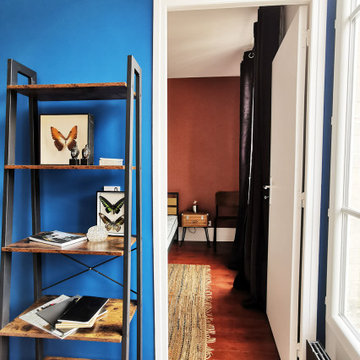
Photo de détail, décoration du salon - Jonction avec la chambre à coucher
Foto på ett litet industriellt allrum med öppen planlösning, med blå väggar, mörkt trägolv, en fristående TV och brunt golv
Foto på ett litet industriellt allrum med öppen planlösning, med blå väggar, mörkt trägolv, en fristående TV och brunt golv
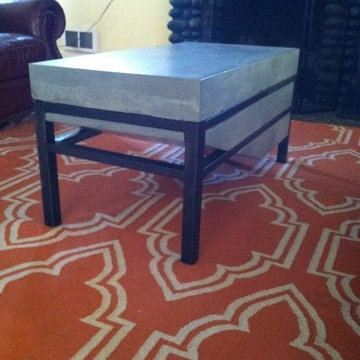
Concrete and steel coffee table
Idéer för att renovera ett industriellt allrum
Idéer för att renovera ett industriellt allrum
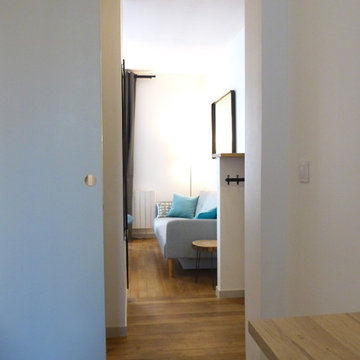
Le salon à travers l'entrée depuis la chambre avec sa porte coulissante.
photo: Lynn Pennec
Idéer för ett litet industriellt allrum med öppen planlösning, med vita väggar och mellanmörkt trägolv
Idéer för ett litet industriellt allrum med öppen planlösning, med vita väggar och mellanmörkt trägolv
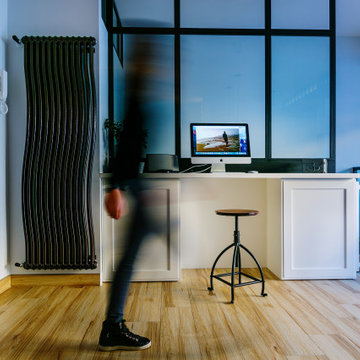
A delimitazione delle scale interne di accesso al piano è stato progettato ad hoc un angolo home office con scrivania in falegnameria realizzata su disegno e parete in ferro e vetro come protezione alla caduta nonché come filtro termico e acustico verso la cassa scale.
74 foton på industriellt blått allrum
2
