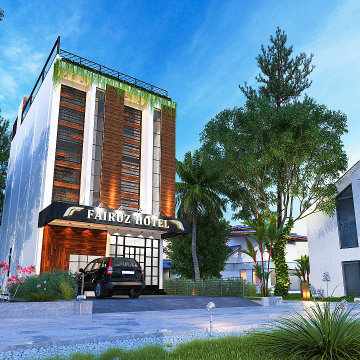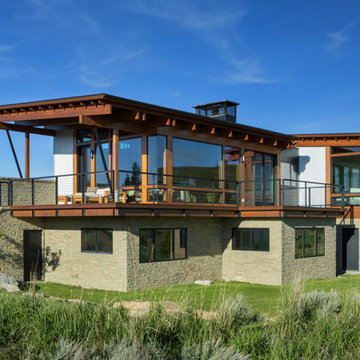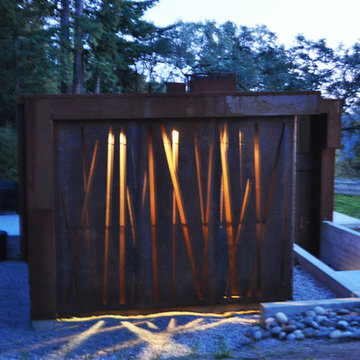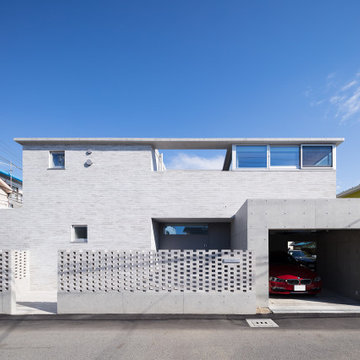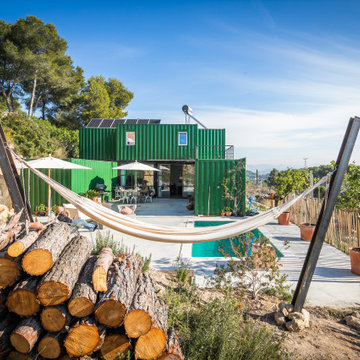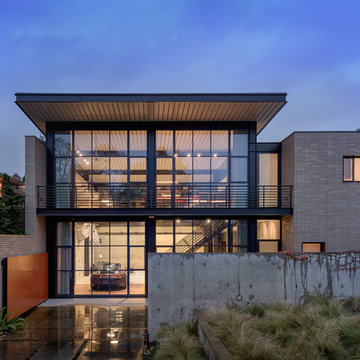1 960 foton på industriellt blått hus
Sortera efter:
Budget
Sortera efter:Populärt i dag
101 - 120 av 1 960 foton
Artikel 1 av 3
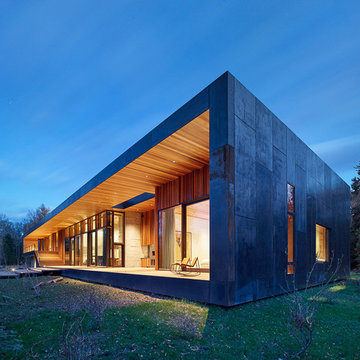
We were honored to work with CLB Architects on the Riverbend residence. The home is clad with our Blackened Hot Rolled steel panels giving the exterior an industrial look. Steel panels for the patio and terraced landscaping were provided by Brandner Design. The one-of-a-kind entry door blends industrial design with sophisticated elegance. Built from raw hot rolled steel, polished stainless steel and beautiful hand stitched burgundy leather this door turns this entry into art. Inside, shou sugi ban siding clads the mind-blowing powder room designed to look like a subway tunnel. Custom fireplace doors, cabinets, railings, a bunk bed ladder, and vanity by Brandner Design can also be found throughout the residence.
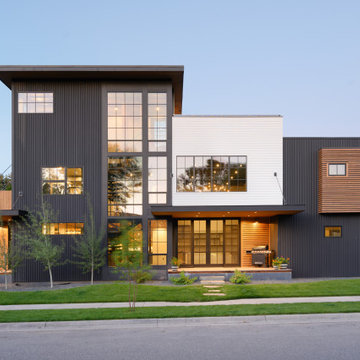
Inredning av ett industriellt hus, med tre eller fler plan, blandad fasad och platt tak
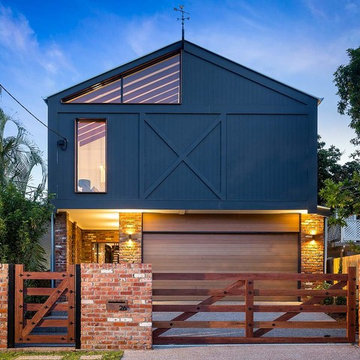
Conceptual design & copyright by ZieglerBuild
Design development & documentation by Urban Design Solutions
Foto på ett stort industriellt flerfärgat hus, med två våningar, blandad fasad och sadeltak
Foto på ett stort industriellt flerfärgat hus, med två våningar, blandad fasad och sadeltak
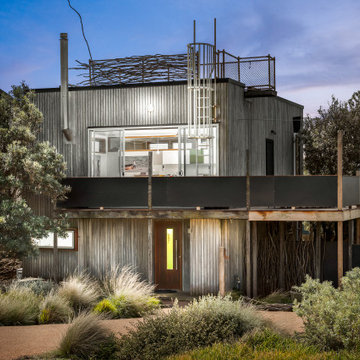
This wonderful property was architecturally designed and didn’t require a full renovation. However, the new owners wanted their weekender to feel like a home away from home, and to reflect their love of travel, while remaining true to the original design. Furniture selection was key in opening up the living space, with an extension to the front deck allowing for outdoor entertaining. More natural light was added to the space, the functionality was increased and overall, the personality was amped up to match that of this lovely family.
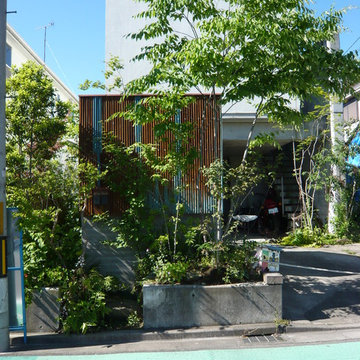
建物内部の、古い家の様な様子とは対照的な、建物外観。
手前の建物は作業小屋。建物の白い部分とトタン板の形は相似形と施主がうれしそうにお話していました。何でもこの作業小屋はDIYで作ったそうです。
Idéer för ett industriellt hus
Idéer för ett industriellt hus
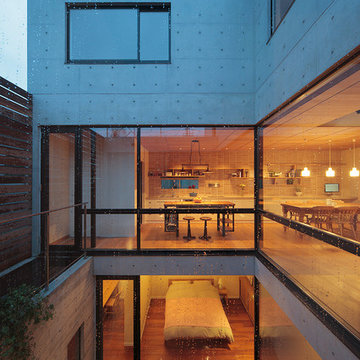
Idéer för att renovera ett industriellt grått betonghus, med tre eller fler plan och platt tak
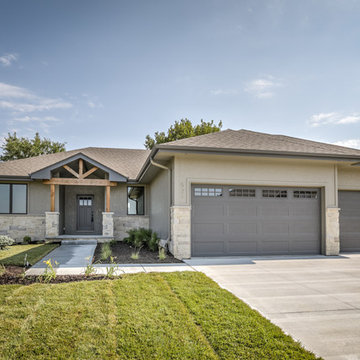
Idéer för ett industriellt hus, med allt i ett plan, blandad fasad och tak i shingel
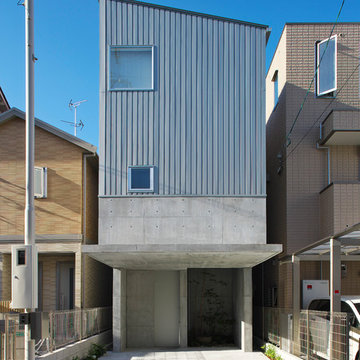
一階から二階の途中までをRCにしてその上は木造の混合構造としています。
Inspiration för ett mellanstort industriellt grått hus, med pulpettak, tre eller fler plan och tak i metall
Inspiration för ett mellanstort industriellt grått hus, med pulpettak, tre eller fler plan och tak i metall
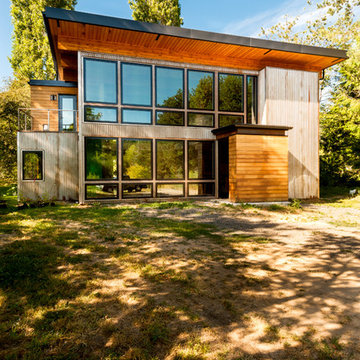
Container House exterior
Exempel på ett mellanstort industriellt grått hus, med två våningar, metallfasad, platt tak och tak i mixade material
Exempel på ett mellanstort industriellt grått hus, med två våningar, metallfasad, platt tak och tak i mixade material

Modern Desert Home | Guest House | Imbue Design
Inspiration för små industriella hus, med allt i ett plan och metallfasad
Inspiration för små industriella hus, med allt i ett plan och metallfasad
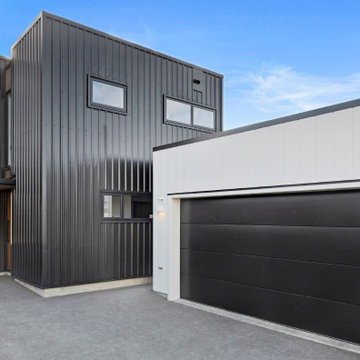
A minimalist design and the materials used gives the home a solid, simple feel.
Bild på ett stort industriellt svart hus, med två våningar och metallfasad
Bild på ett stort industriellt svart hus, med två våningar och metallfasad
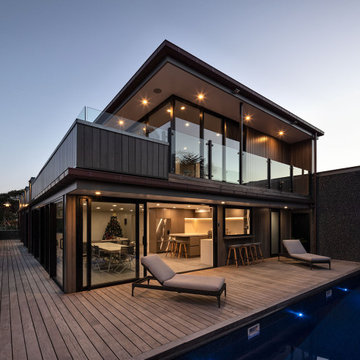
This new house by Rogan Nash Architects, sits on the Cockle Bay waterfront, adjoining a park. It is a family home generous family home, spread over three levels. It is primarily concrete construction – which add a beautiful texture to the exterior and interior.
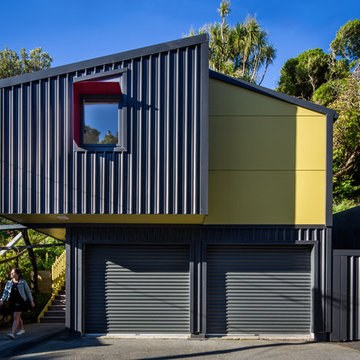
Inspiration för små industriella flerfärgade lägenheter, med två våningar, metallfasad, sadeltak och tak i metall
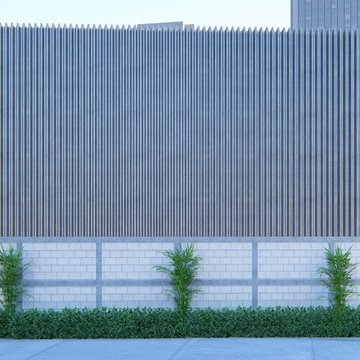
FACHADA
Industriell inredning av ett mycket stort grått lägenhet, med två våningar, metallfasad, sadeltak och tak i metall
Industriell inredning av ett mycket stort grått lägenhet, med två våningar, metallfasad, sadeltak och tak i metall
1 960 foton på industriellt blått hus
6
