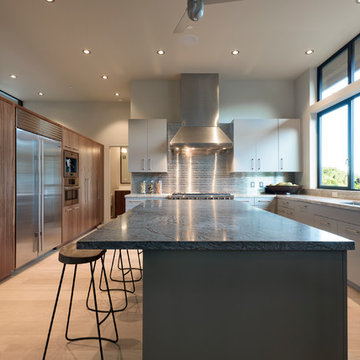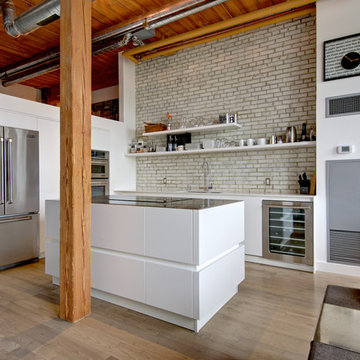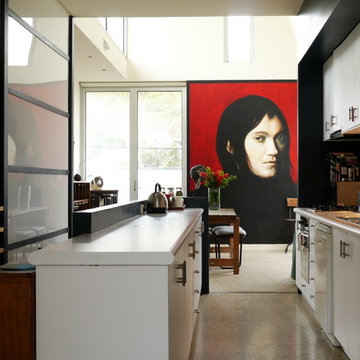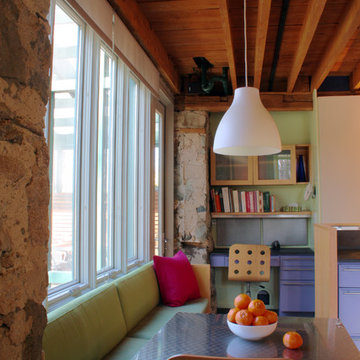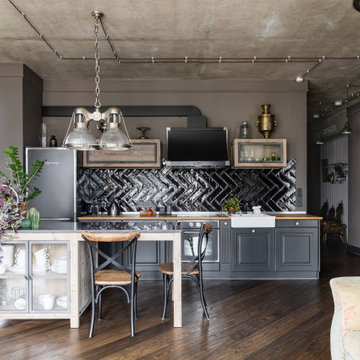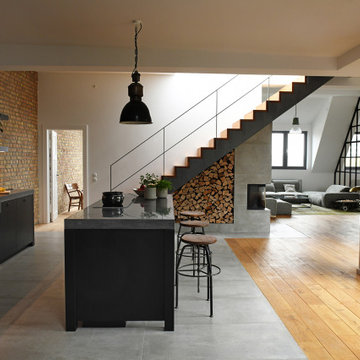6 699 foton på industriellt brunt kök
Sortera efter:
Budget
Sortera efter:Populärt i dag
61 - 80 av 6 699 foton
Artikel 1 av 3
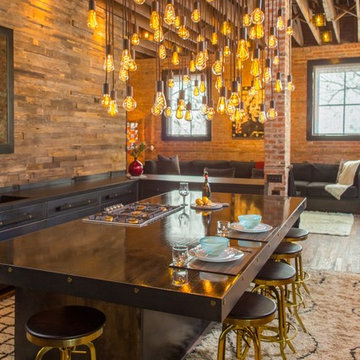
Inspiration för ett industriellt kök med öppen planlösning, med mörkt trägolv och en köksö
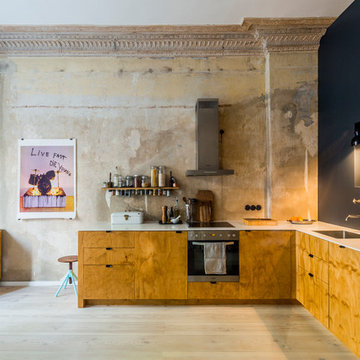
Patrick Nitzsche
Inredning av ett industriellt avskilt, mellanstort vit vitt l-kök, med släta luckor, skåp i mellenmörkt trä, ljust trägolv, beiget golv, en undermonterad diskho, beige stänkskydd och integrerade vitvaror
Inredning av ett industriellt avskilt, mellanstort vit vitt l-kök, med släta luckor, skåp i mellenmörkt trä, ljust trägolv, beiget golv, en undermonterad diskho, beige stänkskydd och integrerade vitvaror
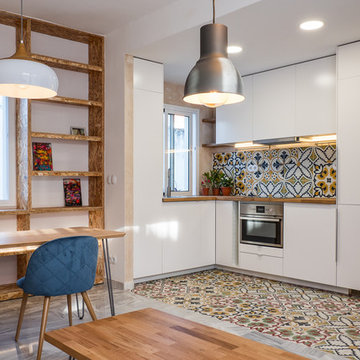
arquitectos: Gyra architects
fotografo: Jose Antonio Bejarano
Inspiration för industriella kök
Inspiration för industriella kök

Industriell inredning av ett mellanstort kök, med en undermonterad diskho, skåp i shakerstil, svarta skåp, träbänkskiva, grått stänkskydd, stänkskydd i tunnelbanekakel, rostfria vitvaror, ljust trägolv och en köksö

Ines Leong of Archphoto
Inredning av ett industriellt litet kök, med en undermonterad diskho, släta luckor, vita skåp, bänkskiva i koppar, vitt stänkskydd, stänkskydd i porslinskakel, en halv köksö, integrerade vitvaror och ljust trägolv
Inredning av ett industriellt litet kök, med en undermonterad diskho, släta luckor, vita skåp, bänkskiva i koppar, vitt stänkskydd, stänkskydd i porslinskakel, en halv köksö, integrerade vitvaror och ljust trägolv
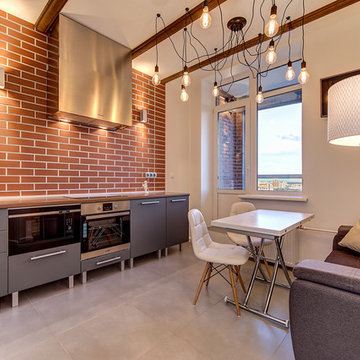
Alexey Torozerov
Foto på ett industriellt kök, med släta luckor, grå skåp, brunt stänkskydd och rostfria vitvaror
Foto på ett industriellt kök, med släta luckor, grå skåp, brunt stänkskydd och rostfria vitvaror
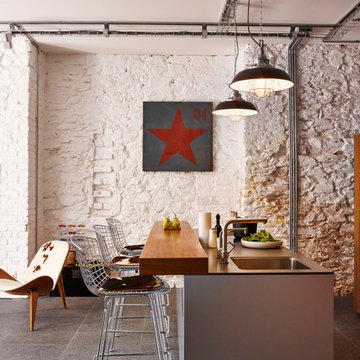
bulthaup kitchen by Sapphire Spaces. The island is from bulthaup's b3 range and includes a walnut bartop. Photos by Nicholas Yarsley for www.sapphirespaces.co.uk

Clean and simple define this 1200 square foot Portage Bay floating home. After living on the water for 10 years, the owner was familiar with the area’s history and concerned with environmental issues. With that in mind, she worked with Architect Ryan Mankoski of Ninebark Studios and Dyna to create a functional dwelling that honored its surroundings. The original 19th century log float was maintained as the foundation for the new home and some of the historic logs were salvaged and custom milled to create the distinctive interior wood paneling. The atrium space celebrates light and water with open and connected kitchen, living and dining areas. The bedroom, office and bathroom have a more intimate feel, like a waterside retreat. The rooftop and water-level decks extend and maximize the main living space. The materials for the home’s exterior include a mixture of structural steel and glass, and salvaged cedar blended with Cor ten steel panels. Locally milled reclaimed untreated cedar creates an environmentally sound rain and privacy screen.
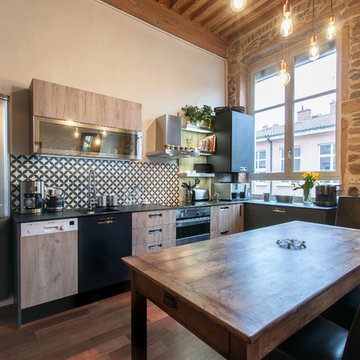
Industriell inredning av ett mellanstort kök, med skåp i ljust trä, bänkskiva i koppar, stänkskydd i cementkakel och rostfria vitvaror

Kitchen design with large Island to seat four in a barn conversion to create a comfortable family home. The original stone wall was refurbished, as was the timber sliding barn doors.

Rustic modern integrated industrial kitchen design is detailed with "V" groove subway tile, pipe framed open wood shelved, multiple burner range, San Vincete Quartz countertops, Boos butcher block island and all highlighted with recessed and adjustable retro lighting.
Buras Photography
#wood #lighting #kitchendesign #subwaytile #quartzcountertops #kitchendesigns #butchersblock #blockisland #boo #range #pipes #recess #integrated #detailed #framed #burner #highlight
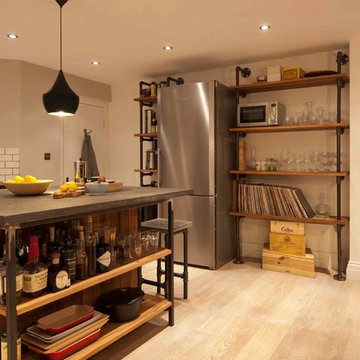
Idéer för mellanstora industriella kök, med en undermonterad diskho, släta luckor, grå skåp, bänkskiva i betong, vitt stänkskydd, stänkskydd i keramik, rostfria vitvaror, ljust trägolv och en köksö

Inspiration för stora industriella linjära svart kök med öppen planlösning, med en nedsänkt diskho, släta luckor, svarta skåp, bänkskiva i betong, stänkskydd med metallisk yta, svarta vitvaror, mellanmörkt trägolv och brunt golv
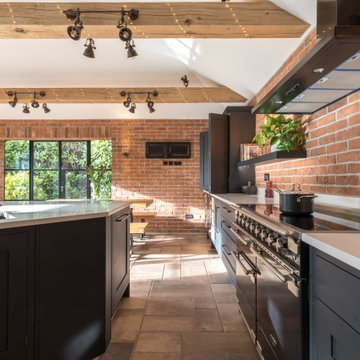
Crittall And Brick
This Interior with unfinished brick throughout is a rich foil for this In-frame kitchen.
The cabinetry is organised around a splayed radius island with distinct work zones that flow around the kitchen and is finished with a bifold dresser designed as a bar area with wine cooler beneath.
The furniture is hand painted in charcoal black and finished with bronze handles and Quartz worktop.
Specification
Hand made furniture from Openhaus | In-frame - shaker style
Hand painted | Mylands | Sinner No238
Central Island with dining for 3
Dresser with bi-fold doors
Neff appliance set
Range Master
Fridge from LG
Quooker boiling water tap | Black
30mm white quartz
6 699 foton på industriellt brunt kök
4
