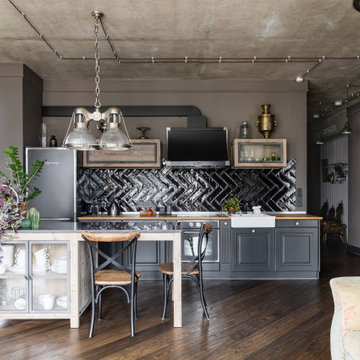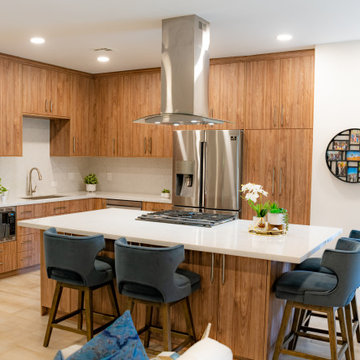6 682 foton på industriellt brunt kök
Sortera efter:
Budget
Sortera efter:Populärt i dag
21 - 40 av 6 682 foton
Artikel 1 av 3

This scullery kitchen is located near the garage entrance to the home and the utility room. It is one of two kitchens in the home. The more formal entertaining kitchen is open to the formal living area. This kitchen provides an area for the bulk of the cooking and dish washing. It can also serve as a staging area for caterers when needed.
Counters: Viatera by LG - Minuet
Brick Back Splash and Floor: General Shale, Culpepper brick veneer
Light Fixture/Pot Rack: Troy - Brunswick, F3798, Aged Pewter finish
Cabinets, Shelves, Island Counter: Grandeur Cellars
Shelf Brackets: Rejuvenation Hardware, Portland shelf bracket, 10"
Cabinet Hardware: Emtek, Trinity, Flat Black finish
Barn Door Hardware: Register Dixon Custom Homes
Barn Door: Register Dixon Custom Homes
Wall and Ceiling Paint: Sherwin Williams - 7015 Repose Gray
Cabinet Paint: Sherwin Williams - 7019 Gauntlet Gray
Refrigerator: Electrolux - Icon Series
Dishwasher: Bosch 500 Series Bar Handle Dishwasher
Sink: Proflo - PFUS308, single bowl, under mount, stainless
Faucet: Kohler - Bellera, K-560, pull down spray, vibrant stainless finish
Stove: Bertazzoni 36" Dual Fuel Range with 5 burners
Vent Hood: Bertazzoni Heritage Series
Tre Dunham with Fine Focus Photography
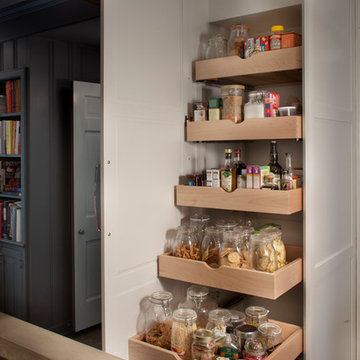
Pull out shelves provide fantastic pantry organization!
Kitchen Designed by Galen Clemmer of Kountry Kraft
Idéer för ett industriellt kök, med vita skåp och en köksö
Idéer för ett industriellt kök, med vita skåp och en köksö

Bennett Frank McCarthy Architects, Inc.
Idéer för industriella kök med öppen planlösning, med en rustik diskho
Idéer för industriella kök med öppen planlösning, med en rustik diskho

Photography-Hedrich Blessing
Glass House:
The design objective was to build a house for my wife and three kids, looking forward in terms of how people live today. To experiment with transparency and reflectivity, removing borders and edges from outside to inside the house, and to really depict “flowing and endless space”. To construct a house that is smart and efficient in terms of construction and energy, both in terms of the building and the user. To tell a story of how the house is built in terms of the constructability, structure and enclosure, with the nod to Japanese wood construction in the method in which the concrete beams support the steel beams; and in terms of how the entire house is enveloped in glass as if it was poured over the bones to make it skin tight. To engineer the house to be a smart house that not only looks modern, but acts modern; every aspect of user control is simplified to a digital touch button, whether lights, shades/blinds, HVAC, communication/audio/video, or security. To develop a planning module based on a 16 foot square room size and a 8 foot wide connector called an interstitial space for hallways, bathrooms, stairs and mechanical, which keeps the rooms pure and uncluttered. The base of the interstitial spaces also become skylights for the basement gallery.
This house is all about flexibility; the family room, was a nursery when the kids were infants, is a craft and media room now, and will be a family room when the time is right. Our rooms are all based on a 16’x16’ (4.8mx4.8m) module, so a bedroom, a kitchen, and a dining room are the same size and functions can easily change; only the furniture and the attitude needs to change.
The house is 5,500 SF (550 SM)of livable space, plus garage and basement gallery for a total of 8200 SF (820 SM). The mathematical grid of the house in the x, y and z axis also extends into the layout of the trees and hardscapes, all centered on a suburban one-acre lot.

This coastal, contemporary Tiny Home features a warm yet industrial style kitchen with stainless steel counters and husky tool drawers and black cabinets. The silver metal counters are complimented by grey subway tiling as a backsplash against the warmth of the locally sourced curly mango wood windowsill ledge. The mango wood windowsill also acts as a pass-through window to an outdoor bar and seating area on the deck. Entertaining guests right from the kitchen essentially makes this a wet-bar. LED track lighting adds the right amount of accent lighting and brightness to the area. The window is actually a french door that is mirrored on the opposite side of the kitchen. This kitchen has 7-foot long stainless steel counters on either end. There are stainless steel outlet covers to match the industrial look. There are stained exposed beams adding a cozy and stylish feeling to the room. To the back end of the kitchen is a frosted glass pocket door leading to the bathroom. All shelving is made of Hawaiian locally sourced curly mango wood. A stainless steel fridge matches the rest of the style and is built-in to the staircase of this tiny home. Dish drying racks are hung on the wall to conserve space and reduce clutter.

Exempel på ett mellanstort industriellt brun brunt kök, med en nedsänkt diskho, luckor med infälld panel, svarta skåp, träbänkskiva, brunt stänkskydd, stänkskydd i tegel, svarta vitvaror, mellanmörkt trägolv, en köksö och grått golv

Foto på ett stort industriellt grå kök, med en undermonterad diskho, släta luckor, skåp i mörkt trä, grått stänkskydd, svarta vitvaror, ljust trägolv, en köksö och beiget golv

Floor: Wood effect porcelain tile, herringbone layout - Minoli Tree-Age Grey 10/70
Inspiration för mellanstora industriella parallellkök, med en undermonterad diskho, släta luckor, grått stänkskydd, vita skåp, svarta vitvaror, en halv köksö, grått golv och klinkergolv i porslin
Inspiration för mellanstora industriella parallellkök, med en undermonterad diskho, släta luckor, grått stänkskydd, vita skåp, svarta vitvaror, en halv köksö, grått golv och klinkergolv i porslin

シンプルなデザインのシンクや業務用の棚など、機能性を第一に考えてコーディネイトしたキッチン。業務用の実務的なデザインと作家ものの器が調和している。
Idéer för industriella linjära kök, med en integrerad diskho, öppna hyllor, bänkskiva i rostfritt stål, grått stänkskydd, mellanmörkt trägolv och brunt golv
Idéer för industriella linjära kök, med en integrerad diskho, öppna hyllor, bänkskiva i rostfritt stål, grått stänkskydd, mellanmörkt trägolv och brunt golv

Bild på ett mellanstort industriellt kök, med stänkskydd i tegel, rostfria vitvaror, en köksö, en undermonterad diskho, bruna skåp, bänkskiva i betong, rött stänkskydd, klinkergolv i keramik, beiget golv och luckor med upphöjd panel
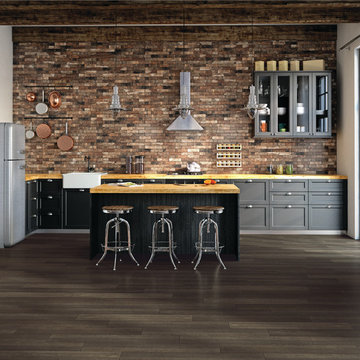
Photo features Urban District BRX, Downtown in 2x8 | Additional colors available: Eastside, Garden, Industrial, Midtown and Warehouse | Additional size available: 4x8
As a wholesale importer and distributor of tile, brick, and stone, we maintain a significant inventory to supply dealers, designers, architects, and tile setters. Although we only sell to the trade, our showroom is open to the public for product selection.
We have five showrooms in the Northwest and are the premier tile distributor for Idaho, Montana, Wyoming, and Eastern Washington. Our corporate branch is located in Boise, Idaho.

Chicago Home Photos
Idéer för ett mellanstort industriellt kök, med en dubbel diskho, släta luckor, grå skåp, bänkskiva i rostfritt stål, grått stänkskydd, rostfria vitvaror, ljust trägolv och en köksö
Idéer för ett mellanstort industriellt kök, med en dubbel diskho, släta luckor, grå skåp, bänkskiva i rostfritt stål, grått stänkskydd, rostfria vitvaror, ljust trägolv och en köksö

Bild på ett industriellt kök, med luckor med infälld panel, skåp i ljust trä, svart stänkskydd, svarta vitvaror och betonggolv

Exempel på ett industriellt linjärt kök med öppen planlösning, med öppna hyllor, skåp i rostfritt stål, bänkskiva i rostfritt stål, rostfria vitvaror, en köksö och mellanmörkt trägolv

Photo by: Lucas Finlay
A successful entrepreneur and self-proclaimed bachelor, the owner of this 1,100-square-foot Yaletown property sought a complete renovation in time for Vancouver Winter Olympic Games. The goal: make it party central and keep the neighbours happy. For the latter, we added acoustical insulation to walls, ceilings, floors and doors. For the former, we designed the kitchen to provide ample catering space and keep guests oriented around the bar top and living area. Concrete counters, stainless steel cabinets, tin doors and concrete floors were chosen for durability and easy cleaning. The black, high-gloss lacquered pantry cabinets reflect light from the single window, and amplify the industrial space’s masculinity.
To add depth and highlight the history of the 100-year-old garment factory building, the original brick and concrete walls were exposed. In the living room, a drywall ceiling and steel beams were clad in Douglas Fir to reference the old, original post and beam structure.
We juxtaposed these raw elements with clean lines and bold statements with a nod to overnight guests. In the ensuite, the sculptural Spoon XL tub provides room for two; the vanity has a pop-up make-up mirror and extra storage; and, LED lighting in the steam shower to shift the mood from refreshing to sensual.
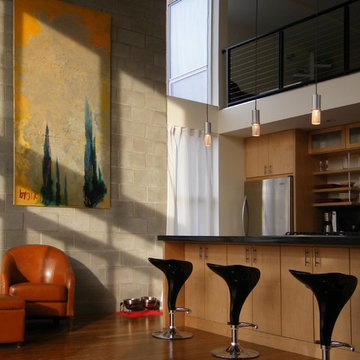
Inspiration för ett industriellt kök, med öppna hyllor, skåp i mellenmörkt trä och rostfria vitvaror

Photo by Dickson dunlap
Idéer för att renovera ett mellanstort industriellt kök, med en undermonterad diskho, skåp i rostfritt stål, granitbänkskiva, svart stänkskydd, stänkskydd i glaskakel, rostfria vitvaror, betonggolv och en köksö
Idéer för att renovera ett mellanstort industriellt kök, med en undermonterad diskho, skåp i rostfritt stål, granitbänkskiva, svart stänkskydd, stänkskydd i glaskakel, rostfria vitvaror, betonggolv och en köksö

Open floor plan peninsula kitchen in a shipping container home. Combination of white and gray lower kitchen cabinets and open shelving to replace upper cabinets.
6 682 foton på industriellt brunt kök
2
