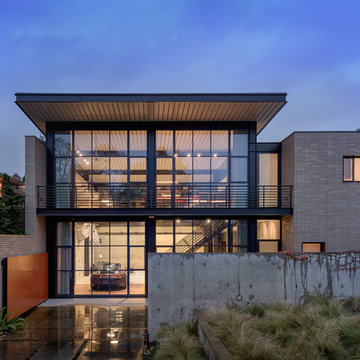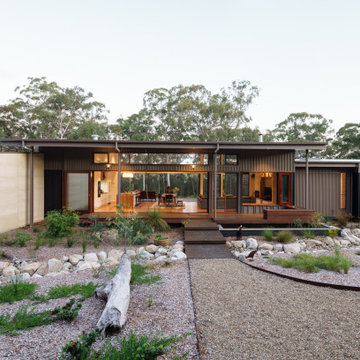590 foton på industriellt grått hus
Sortera efter:Populärt i dag
1 - 20 av 590 foton

Cindy Apple
Idéer för ett litet industriellt grått hus, med allt i ett plan, metallfasad och platt tak
Idéer för ett litet industriellt grått hus, med allt i ett plan, metallfasad och platt tak

© Thomas Ebert, www.ebert-photo.com
Inspiration för mellanstora industriella grå hus, med allt i ett plan, platt tak och tak i mixade material
Inspiration för mellanstora industriella grå hus, med allt i ett plan, platt tak och tak i mixade material

Idéer för ett mellanstort industriellt grått hus, med två våningar, metallfasad, pulpettak och tak i metall
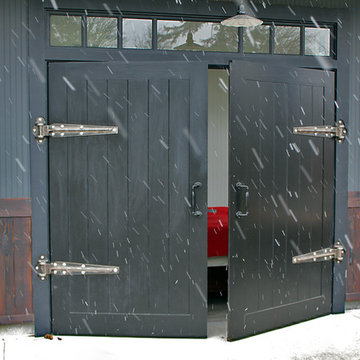
Inredning av ett industriellt mellanstort grått hus, med allt i ett plan, blandad fasad, sadeltak och tak i shingel
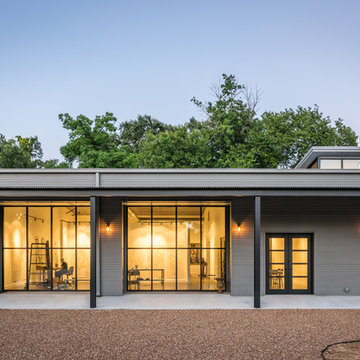
This project encompasses the renovation of two aging metal warehouses located on an acre just North of the 610 loop. The larger warehouse, previously an auto body shop, measures 6000 square feet and will contain a residence, art studio, and garage. A light well puncturing the middle of the main residence brightens the core of the deep building. The over-sized roof opening washes light down three masonry walls that define the light well and divide the public and private realms of the residence. The interior of the light well is conceived as a serene place of reflection while providing ample natural light into the Master Bedroom. Large windows infill the previous garage door openings and are shaded by a generous steel canopy as well as a new evergreen tree court to the west. Adjacent, a 1200 sf building is reconfigured for a guest or visiting artist residence and studio with a shared outdoor patio for entertaining. Photo by Peter Molick, Art by Karin Broker

小さなバイクガレージハウス/50m2(15坪)【LWH001】
外壁:ガルバリュウム鋼板波板
1階入口(=窓):木製ガラス引戸
Exempel på ett litet industriellt grått hus, med två våningar, metallfasad, sadeltak och tak i metall
Exempel på ett litet industriellt grått hus, med två våningar, metallfasad, sadeltak och tak i metall
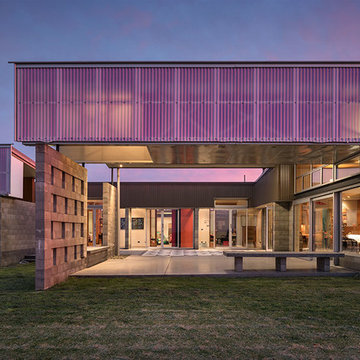
Industriell inredning av ett stort grått hus, med allt i ett plan, tegel och platt tak
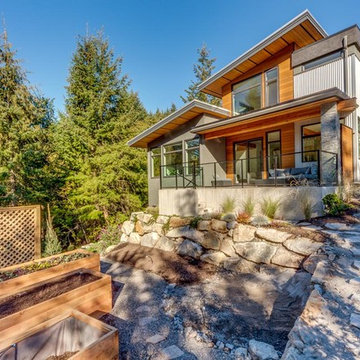
Inredning av ett industriellt stort grått hus, med två våningar, blandad fasad och platt tak
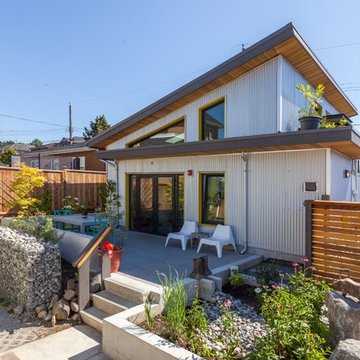
photo: Colin Perry
Idéer för ett mellanstort industriellt grått hus, med två våningar, metallfasad, pulpettak och tak i metall
Idéer för ett mellanstort industriellt grått hus, med två våningar, metallfasad, pulpettak och tak i metall
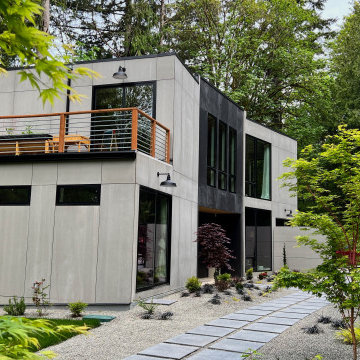
Shipping container home in Bremerton, WA. Used seven shipping containers.
Bild på ett stort industriellt grått hus, med två våningar och fiberplattor i betong
Bild på ett stort industriellt grått hus, med två våningar och fiberplattor i betong

Samuel Carl Photography
Foto på ett industriellt grått hus, med allt i ett plan, metallfasad och pulpettak
Foto på ett industriellt grått hus, med allt i ett plan, metallfasad och pulpettak
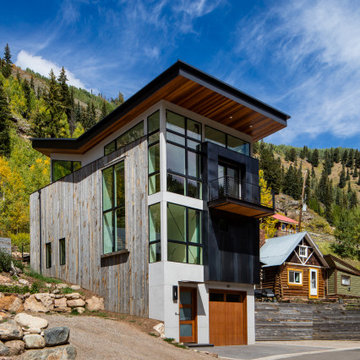
An industrial modern home with large, floor to ceiling windows, shed roofs, steel siding and accents.
Industriell inredning av ett mellanstort grått hus, med tre eller fler plan och blandad fasad
Industriell inredning av ett mellanstort grått hus, med tre eller fler plan och blandad fasad
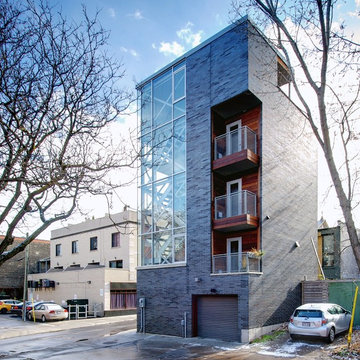
Photo: Andrew Snow © 2013 Houzz
Idéer för att renovera ett industriellt grått lägenhet, med tre eller fler plan och platt tak
Idéer för att renovera ett industriellt grått lägenhet, med tre eller fler plan och platt tak
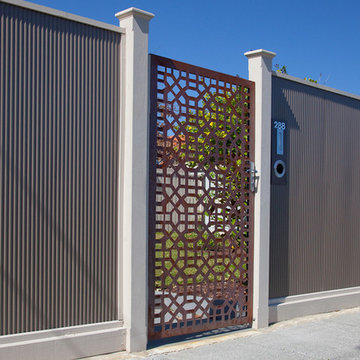
Front fence. Laser cut steel decorative screen, laser cut, framed, rusted by Entanglements metal art
Industriell inredning av ett stort grått hus, med metallfasad
Industriell inredning av ett stort grått hus, med metallfasad
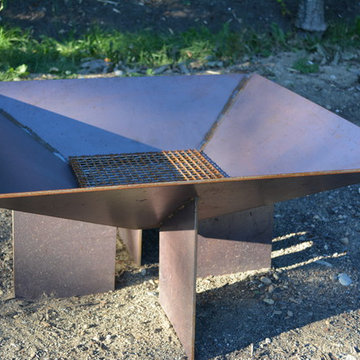
This custom designed corten steel firepit was created out of the off-cuts from the custom built corten steel planters at the pool deck area at this midcentury home. The planters and firepit are custom designed by architect, Heidi Helgeson and built by DesignForgeFab.
Design: Heidi Helgeson, H2D Architecture + Design
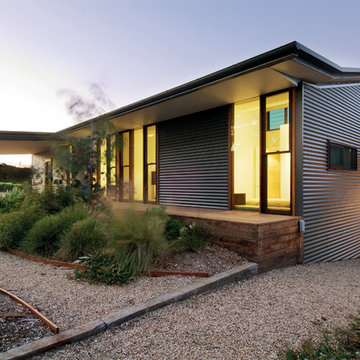
The bedroom wing nestles into the native Australian garden. Photo by Emma Cross
Idéer för ett stort industriellt grått hus i flera nivåer, med metallfasad
Idéer för ett stort industriellt grått hus i flera nivåer, med metallfasad

Inredning av ett industriellt litet grått hus, med allt i ett plan, metallfasad, platt tak och tak i metall
590 foton på industriellt grått hus
1

