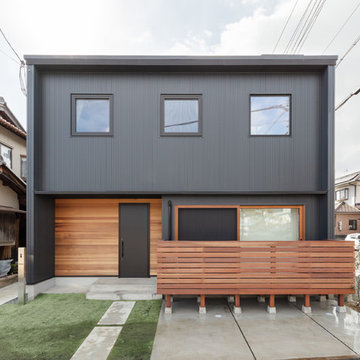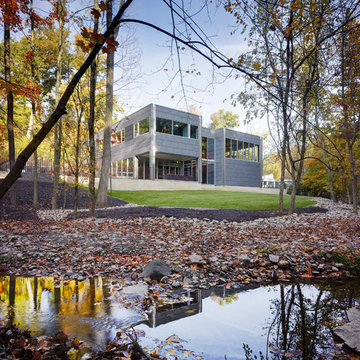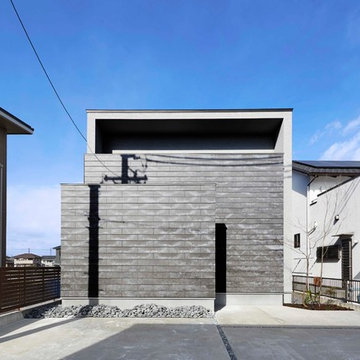589 foton på industriellt grått hus
Sortera efter:
Budget
Sortera efter:Populärt i dag
161 - 180 av 589 foton
Artikel 1 av 3
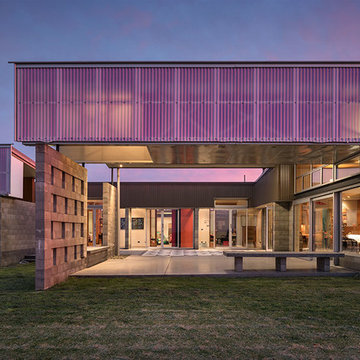
Industriell inredning av ett stort grått hus, med allt i ett plan, tegel och platt tak
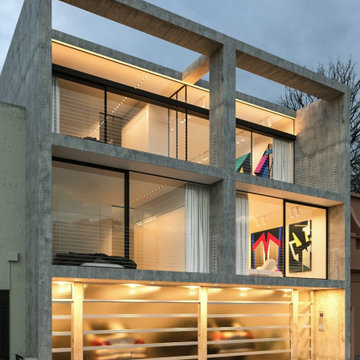
This is a townhouse complex for an artist - includes a studio/living apartment for the artist and a rental apartment.
Industriell inredning av ett mellanstort grått hus, med tre eller fler plan, platt tak och tak i mixade material
Industriell inredning av ett mellanstort grått hus, med tre eller fler plan, platt tak och tak i mixade material
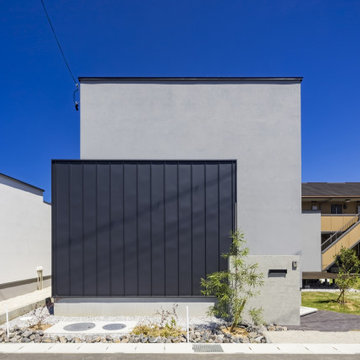
グレーの塗り壁とブラックのガルバリウム鋼板の異素材を組み合わせた外観。ダークカラーを基調とし、重厚感のある佇まいになりました。手前のガルバリウム鋼板は、玄関の出入りを目隠しする役割も。
Inspiration för ett industriellt grått hus, med två våningar, stuckatur och tak i metall
Inspiration för ett industriellt grått hus, med två våningar, stuckatur och tak i metall
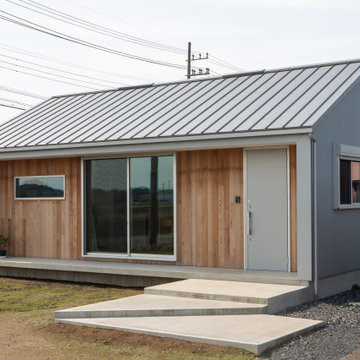
Idéer för ett litet industriellt grått hus, med allt i ett plan, metallfasad, sadeltak och tak i metall
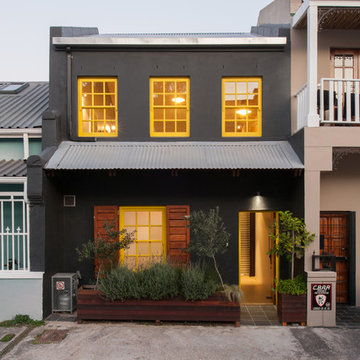
Barak Mizrachi Architects
Photo by, Johann Lourens
Inredning av ett industriellt grått hus, med tre eller fler plan, tegel och pulpettak
Inredning av ett industriellt grått hus, med tre eller fler plan, tegel och pulpettak
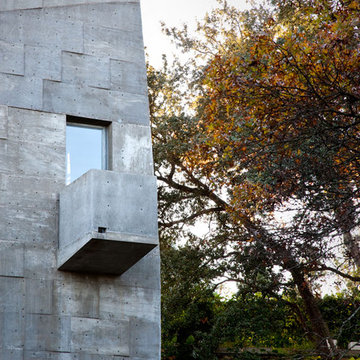
Concrete Studio, cast concrete, steel window
Photography by Ryann Ford
Industriell inredning av ett litet grått betonghus, med två våningar
Industriell inredning av ett litet grått betonghus, med två våningar
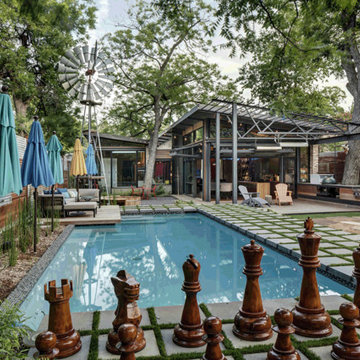
Charles Davis Smith, AIA
Foto på ett litet industriellt grått hus, med allt i ett plan, tegel, pulpettak och tak i metall
Foto på ett litet industriellt grått hus, med allt i ett plan, tegel, pulpettak och tak i metall
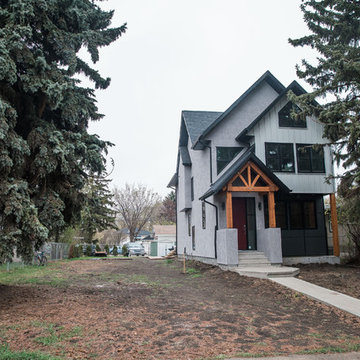
Crown Photography, Camrose, AB, Canada
Idéer för små industriella grå hus, med två våningar, metallfasad och sadeltak
Idéer för små industriella grå hus, med två våningar, metallfasad och sadeltak
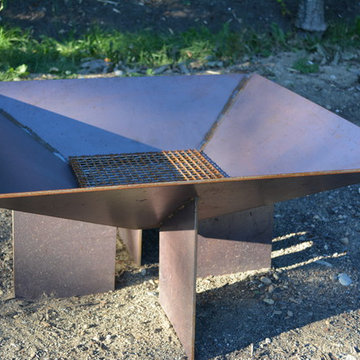
This custom designed corten steel firepit was created out of the off-cuts from the custom built corten steel planters at the pool deck area at this midcentury home. The planters and firepit are custom designed by architect, Heidi Helgeson and built by DesignForgeFab.
Design: Heidi Helgeson, H2D Architecture + Design
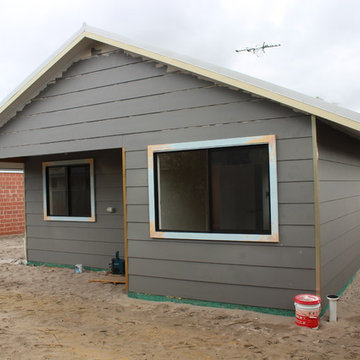
Inspiration för mellanstora industriella grå hus, med allt i ett plan, sadeltak och tak i metall
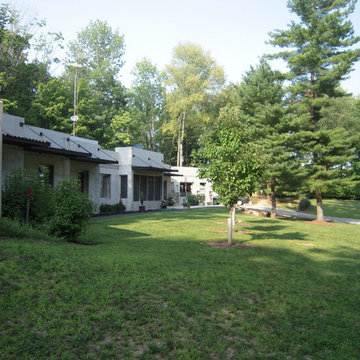
A modern industrial home with an unfinished character.
Bild på ett stort industriellt grått betonghus
Bild på ett stort industriellt grått betonghus
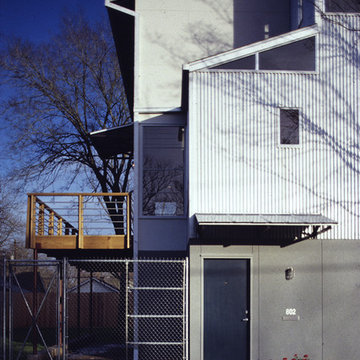
My clients were'early pioneers in a low-density 1940's working class neighborhood that quickly transitioned to its current status as an up-scale higher-density enclave of [cool] townhouses close to downtown.
The resulting, much-published, AIA state and local award-winning design assumes an industrial flavor in direct response to the materials and ambience the clients wanted: a light-filled, open-plan living space with exposed wood structure, pine 2x sub-flooring, exposed ductwork and conduit, metal and stucco exterior siding, finished concrete floors on floor 1 and metal sash windows all around.
To this day, the clients describe their belovedly unique house as the well-designed and well-cared-for caretaker of their lives
Paul Hester, Photographer
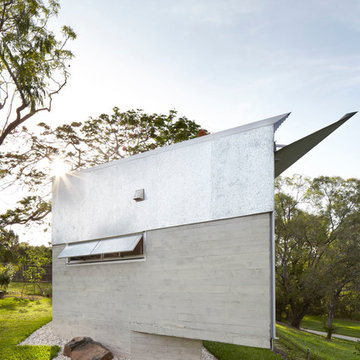
Keperra is a post-war suburb North West of Brisbane CBD, once occupied by the military camps in the 1940’s and later with the development of Housing Commission in the 1950’s. The brief to add a detached sole occupant flat on the existing property presents an opportunity to rethink the typology of the secondary dwelling, commonly dubbed as the ‘granny flat’. The client’s downsize move to this new dwelling means the existing house is able to yield additional rental income.
Photography by Alicia Taylor
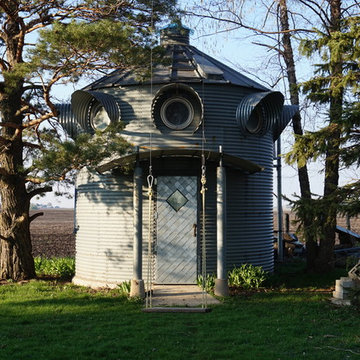
Shade and shadow - the corrugations have about the same texture size as 3" lap siding.
Mark Clipsham
Bild på ett litet industriellt grått hus, med två våningar och metallfasad
Bild på ett litet industriellt grått hus, med två våningar och metallfasad
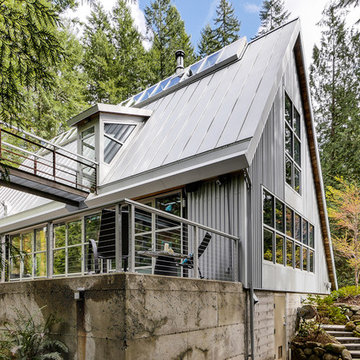
A dramatic chalet made of steel and glass. Designed by Sandler-Kilburn Architects, it is awe inspiring in its exquisitely modern reincarnation. Custom walnut cabinets frame the kitchen, a Tulikivi soapstone fireplace separates the space, a stainless steel Japanese soaking tub anchors the master suite. For the car aficionado or artist, the steel and glass garage is a delight and has a separate meter for gas and water. Set on just over an acre of natural wooded beauty adjacent to Mirrormont.
Fred Uekert-FJU Photo
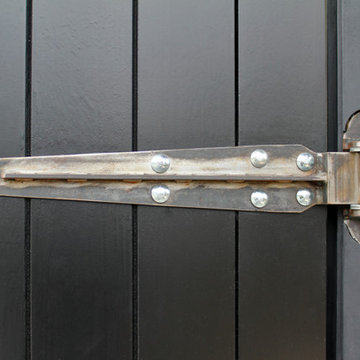
Exempel på ett mellanstort industriellt grått hus, med allt i ett plan, blandad fasad, sadeltak och tak i shingel
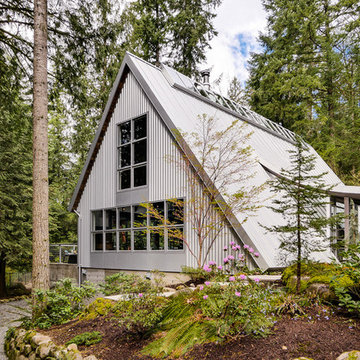
A dramatic chalet made of steel and glass. Designed by Sandler-Kilburn Architects, it is awe inspiring in its exquisitely modern reincarnation. Custom walnut cabinets frame the kitchen, a Tulikivi soapstone fireplace separates the space, a stainless steel Japanese soaking tub anchors the master suite. For the car aficionado or artist, the steel and glass garage is a delight and has a separate meter for gas and water. Set on just over an acre of natural wooded beauty adjacent to Mirrormont.
Fred Uekert-FJU Photo
589 foton på industriellt grått hus
9
