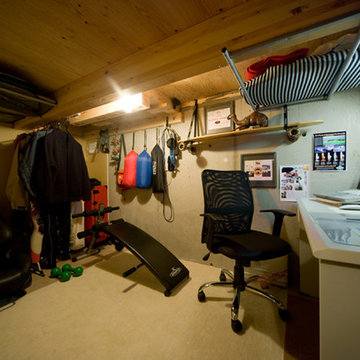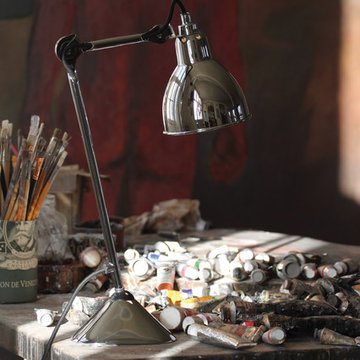94 foton på industriellt hobbyrum
Sortera efter:
Budget
Sortera efter:Populärt i dag
61 - 80 av 94 foton
Artikel 1 av 3
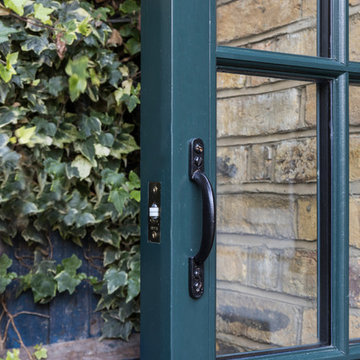
Gorgeously small rear extension to house artists den with pitched roof and bespoke hardwood industrial style window and french doors.
Internally finished with natural stone flooring, painted brick walls, industrial style wash basin, desk, shelves and sash windows to kitchen area.
Chris Snook
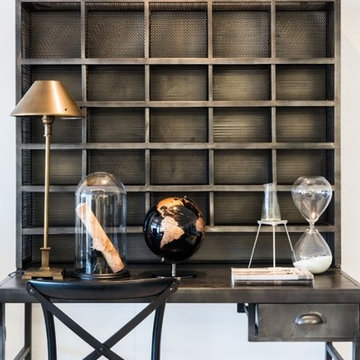
A snap shot in our retail showroom featuring our French reproduction desk and hutch, aged brass metal lamp base and shade, glass sand timer, glass dome, world globe, black french cross back bistro chair, science tri-pod and beaker
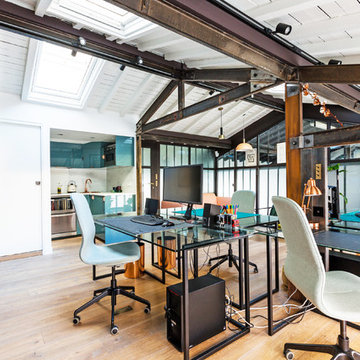
De cet angle nous pouvons voir la salle d'eau fermée par une porte coulissante, et la cuisine attenante. Et bien sûr notre magnifique charpente métallique !
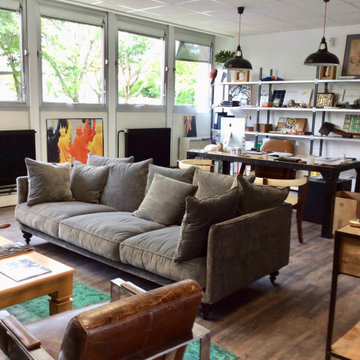
Foto på ett mycket stort industriellt hobbyrum, med vita väggar, mellanmörkt trägolv, ett fristående skrivbord och brunt golv
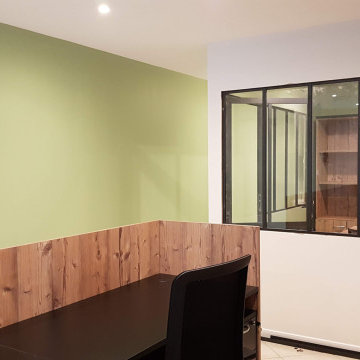
Pour créer ce bureau de confidentialité, une verrière et sa porte de style industriel noir viennent cloisonner cet espace, à l'origine froid. Tout en laissant la lumière passer, ces élements donnent à notre intérieur un style "atelier d’artiste"… Effectivement, elle représente un véritable atout déco qui ne laisse personne indifférent ! Dans la décoration, la verrière est tout d’abord pratique, mais également très esthétique !
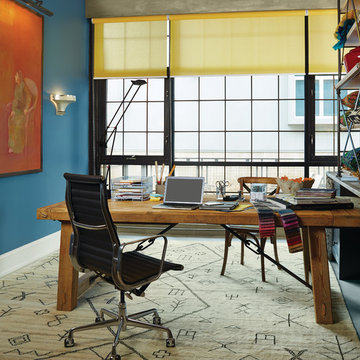
Industriell inredning av ett litet hobbyrum, med blå väggar, ett fristående skrivbord och heltäckningsmatta
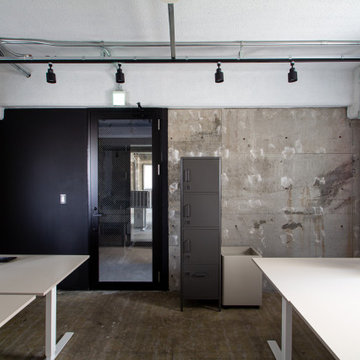
研究ラボ、スペース
Bild på ett mellanstort industriellt hobbyrum, med grå väggar, betonggolv, ett fristående skrivbord och grått golv
Bild på ett mellanstort industriellt hobbyrum, med grå väggar, betonggolv, ett fristående skrivbord och grått golv
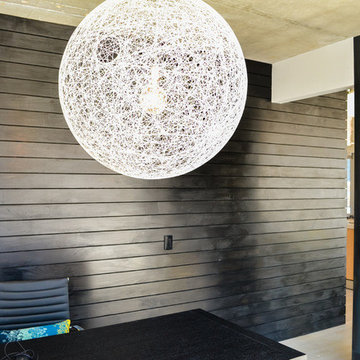
To give this condo a more prominent entry hallway, our team designed a large wooden paneled wall made of Brazilian plantation wood, that ran perpendicular to the front door. The paneled wall.
To further the uniqueness of this condo, we added a sophisticated wall divider in the middle of the living space, separating the living room from the home office. This divider acted as both a television stand, bookshelf, and fireplace.
The floors were given a creamy coconut stain, which was mixed and matched to form a perfect concoction of slate grays and sandy whites.
The kitchen, which is located just outside of the living room area, has an open-concept design. The kitchen features a large kitchen island with white countertops, stainless steel appliances, large wooden cabinets, and bar stools.
Project designed by Skokie renovation firm, Chi Renovation & Design. They serve the Chicagoland area, and it's surrounding suburbs, with an emphasis on the North Side and North Shore. You'll find their work from the Loop through Lincoln Park, Skokie, Evanston, Wilmette, and all of the way up to Lake Forest.
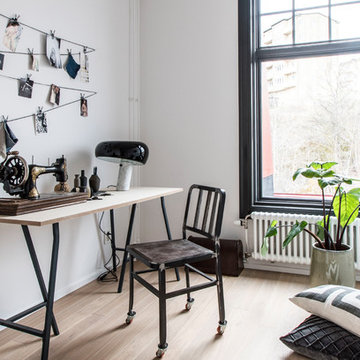
Foto By Vester, styling team Dreamhouse Decorations
Idéer för ett industriellt hobbyrum, med vita väggar och ett fristående skrivbord
Idéer för ett industriellt hobbyrum, med vita väggar och ett fristående skrivbord
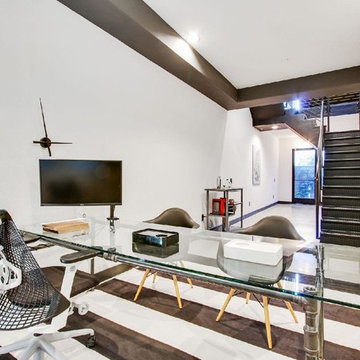
Idéer för ett mellanstort industriellt hobbyrum, med vita väggar, betonggolv, ett fristående skrivbord och grått golv
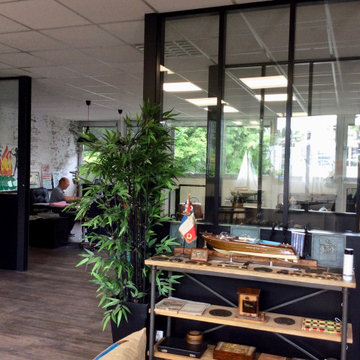
Inspiration för mycket stora industriella hobbyrum, med vita väggar, mellanmörkt trägolv, ett fristående skrivbord och brunt golv
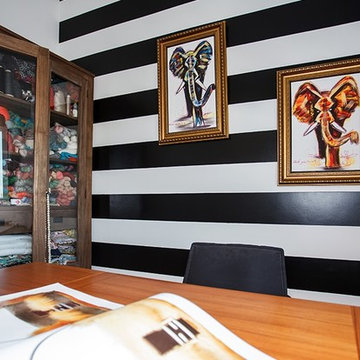
Interior design: Shimrit Kaufman & Dikla Rozental (SK Designers)
Photography: Avishai Fiklestein
Idéer för att renovera ett industriellt hobbyrum, med ett fristående skrivbord
Idéer för att renovera ett industriellt hobbyrum, med ett fristående skrivbord
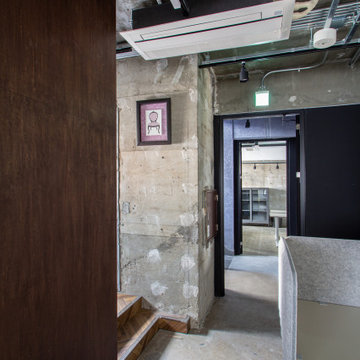
コンクリートの素材と、新しく入った素材のからまりと対比が、素材感をより強く感じさせます。
Foto på ett mellanstort industriellt hobbyrum, med bruna väggar, betonggolv, ett fristående skrivbord och grått golv
Foto på ett mellanstort industriellt hobbyrum, med bruna väggar, betonggolv, ett fristående skrivbord och grått golv
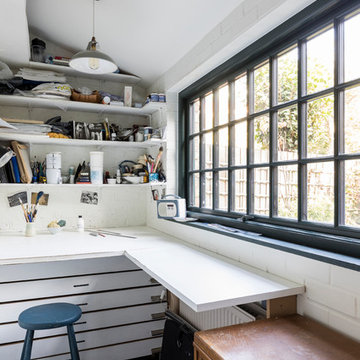
Gorgeously small rear extension to house artists den with pitched roof and bespoke hardwood industrial style window and french doors.
Internally finished with natural stone flooring, painted brick walls, industrial style wash basin, desk, shelves and sash windows to kitchen area.
Chris Snook
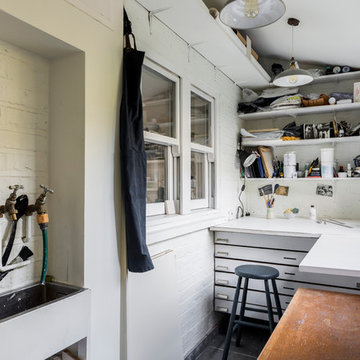
Gorgeously small rear extension to house artists den with pitched roof and bespoke hardwood industrial style window and french doors.
Internally finished with natural stone flooring, painted brick walls, industrial style wash basin, desk, shelves and sash windows to kitchen area.
Chris Snook
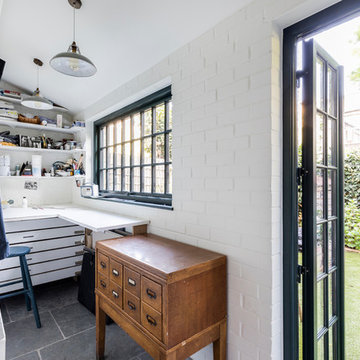
Gorgeously small rear extension to house artists den with pitched roof and bespoke hardwood industrial style window and french doors.
Internally finished with natural stone flooring, painted brick walls, industrial style wash basin, desk, shelves and sash windows to kitchen area.
Chris Snook
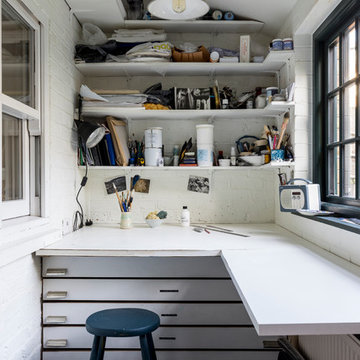
Gorgeously small rear extension to house artists den with pitched roof and bespoke hardwood industrial style window and french doors.
Internally finished with natural stone flooring, painted brick walls, industrial style wash basin, desk, shelves and sash windows to kitchen area.
Chris Snook
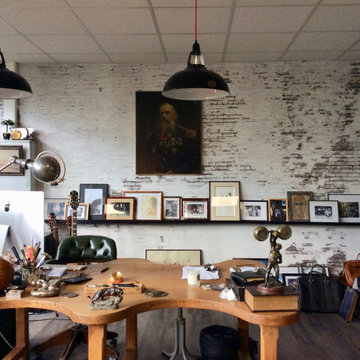
Industriell inredning av ett mycket stort hobbyrum, med mellanmörkt trägolv, ett fristående skrivbord och brunt golv
94 foton på industriellt hobbyrum
4
