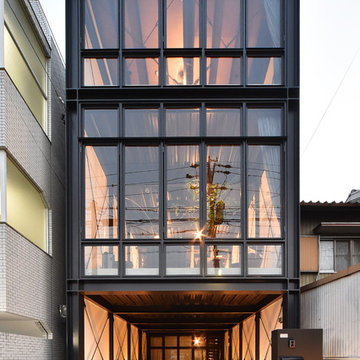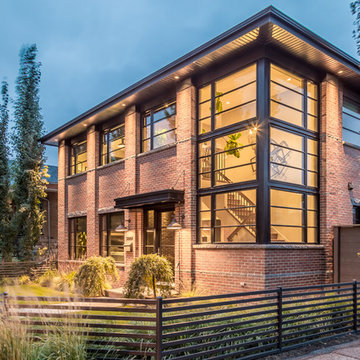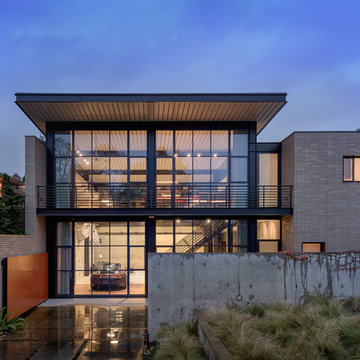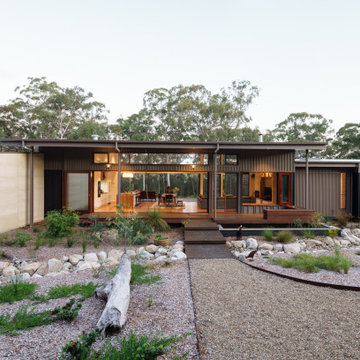587 foton på industriellt hus, med platt tak
Sortera efter:
Budget
Sortera efter:Populärt i dag
1 - 20 av 587 foton
Artikel 1 av 3

Gut renovation of 1880's townhouse. New vertical circulation and dramatic rooftop skylight bring light deep in to the middle of the house. A new stair to roof and roof deck complete the light-filled vertical volume. Programmatically, the house was flipped: private spaces and bedrooms are on lower floors, and the open plan Living Room, Dining Room, and Kitchen is located on the 3rd floor to take advantage of the high ceiling and beautiful views. A new oversized front window on 3rd floor provides stunning views across New York Harbor to Lower Manhattan.
The renovation also included many sustainable and resilient features, such as the mechanical systems were moved to the roof, radiant floor heating, triple glazed windows, reclaimed timber framing, and lots of daylighting.
All photos: Lesley Unruh http://www.unruhphoto.com/

Jenn Baker
Bild på ett stort industriellt flerfärgat hus, med två våningar, platt tak och blandad fasad
Bild på ett stort industriellt flerfärgat hus, med två våningar, platt tak och blandad fasad

Cindy Apple
Idéer för ett litet industriellt grått hus, med allt i ett plan, metallfasad och platt tak
Idéer för ett litet industriellt grått hus, med allt i ett plan, metallfasad och platt tak
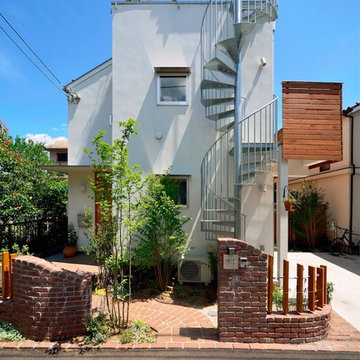
写真:大槻茂
Exempel på ett mellanstort industriellt vitt hus, med två våningar, platt tak, levande tak och stuckatur
Exempel på ett mellanstort industriellt vitt hus, med två våningar, platt tak, levande tak och stuckatur

© Thomas Ebert, www.ebert-photo.com
Inspiration för mellanstora industriella grå hus, med allt i ett plan, platt tak och tak i mixade material
Inspiration för mellanstora industriella grå hus, med allt i ett plan, platt tak och tak i mixade material

his business located in a commercial park in North East Denver needed to replace aging composite wood siding from the 1970s. Colorado Siding Repair vertically installed Artisan primed fiber cement ship lap from the James Hardie Asypre Collection. When we removed the siding we found that the underlayment was completely rotting and needed to replaced as well. This is a perfect example of what could happen when we remove and replace siding– we find rotting OSB and framing! Check out the pictures!
The Artisan nickel gap shiplap from James Hardie’s Asypre Collection provides an attractive stream-lined style perfect for this commercial property. Colorado Siding Repair removed the rotting underlayment and installed new OSB and framing. Then further protecting the building from future moisture damage by wrapping the structure with HardieWrap, like we do on every siding project. Once the Artisan shiplap was installed vertically, we painted the siding and trim with Sherwin-Williams Duration paint in Iron Ore. We also painted the hand rails to match, free of charge, to complete the look of the commercial building in North East Denver. What do you think of James Hardie’s Aspyre Collection? We think it provides a beautiful, modern profile to this once drab building.
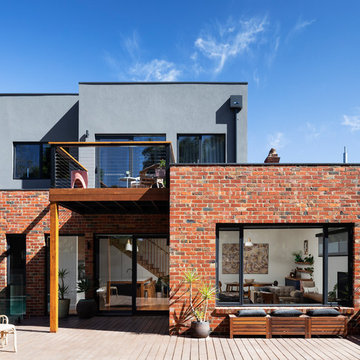
Inspiration för ett industriellt flerfärgat hus, med två våningar, blandad fasad och platt tak

Architecture: Justin Humphrey Architect
Photography: Andy Macpherson
Idéer för industriella bruna hus, med allt i ett plan, blandad fasad och platt tak
Idéer för industriella bruna hus, med allt i ett plan, blandad fasad och platt tak
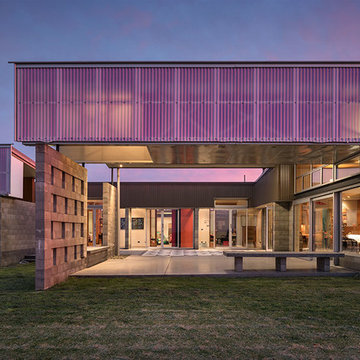
Industriell inredning av ett stort grått hus, med allt i ett plan, tegel och platt tak

Inspiration för ett industriellt rött radhus, med tre eller fler plan, tegel och platt tak
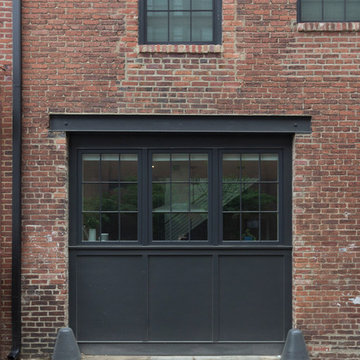
Idéer för stora industriella bruna hus, med två våningar, tegel och platt tak
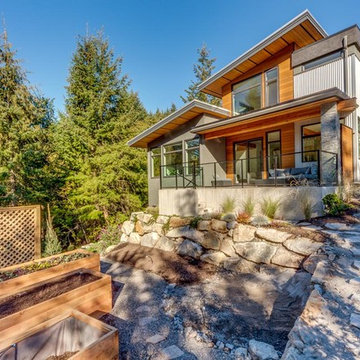
Inredning av ett industriellt stort grått hus, med två våningar, blandad fasad och platt tak

Container House exterior
Idéer för mellanstora industriella bruna hus, med två våningar, metallfasad, platt tak och tak i mixade material
Idéer för mellanstora industriella bruna hus, med två våningar, metallfasad, platt tak och tak i mixade material
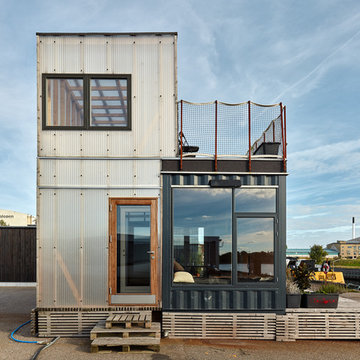
Mads Frederik
Inredning av ett industriellt hus, med två våningar, metallfasad och platt tak
Inredning av ett industriellt hus, med två våningar, metallfasad och platt tak

Bild på ett mellanstort industriellt blått hus, med två våningar, stuckatur, platt tak och tak i metall
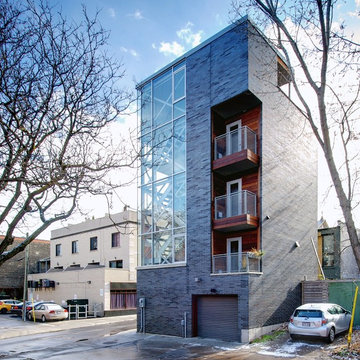
Photo: Andrew Snow © 2013 Houzz
Idéer för att renovera ett industriellt grått lägenhet, med tre eller fler plan och platt tak
Idéer för att renovera ett industriellt grått lägenhet, med tre eller fler plan och platt tak
587 foton på industriellt hus, med platt tak
1
