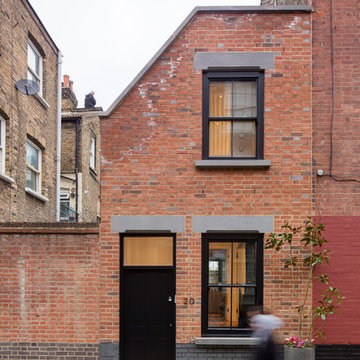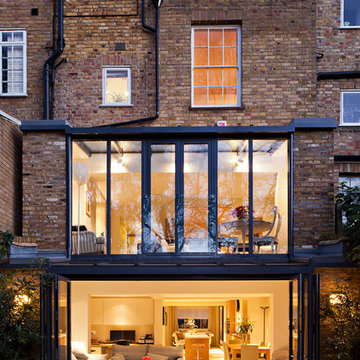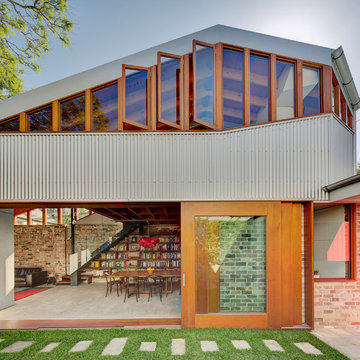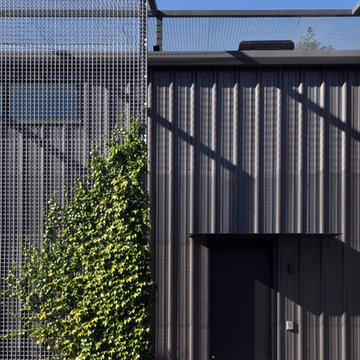Fasad
Sortera efter:
Budget
Sortera efter:Populärt i dag
61 - 80 av 1 949 foton
Artikel 1 av 3
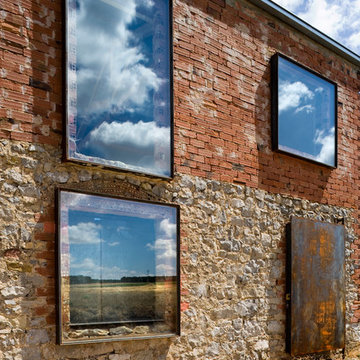
Fotografía de Ángel Baltanás
Bild på ett mellanstort industriellt beige hus, med två våningar, tegel och sadeltak
Bild på ett mellanstort industriellt beige hus, med två våningar, tegel och sadeltak
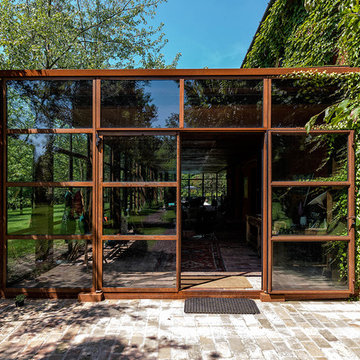
Paolo Belvedere
Inspiration för ett industriellt hus, med allt i ett plan och glasfasad
Inspiration för ett industriellt hus, med allt i ett plan och glasfasad
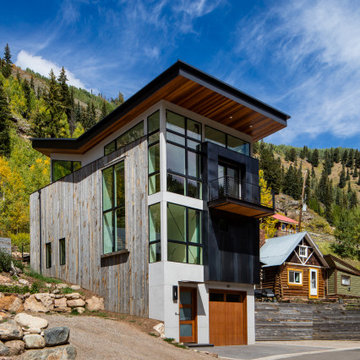
An industrial modern home with large, floor to ceiling windows, shed roofs, steel siding and accents.
Industriell inredning av ett mellanstort grått hus, med tre eller fler plan och blandad fasad
Industriell inredning av ett mellanstort grått hus, med tre eller fler plan och blandad fasad
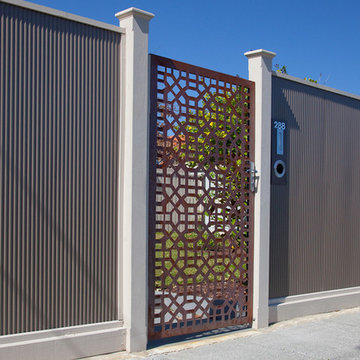
Front fence. Laser cut steel decorative screen, laser cut, framed, rusted by Entanglements metal art
Industriell inredning av ett stort grått hus, med metallfasad
Industriell inredning av ett stort grått hus, med metallfasad
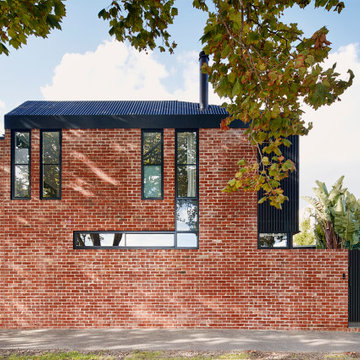
Contrast charred black timber battens with heritage brick and concealed roof deck!
Inredning av ett industriellt rött hus, med två våningar, tegel och tak i metall
Inredning av ett industriellt rött hus, med två våningar, tegel och tak i metall
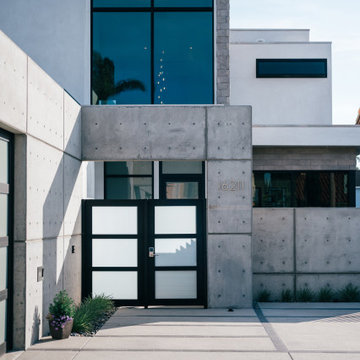
glass and concrete frame the steel front entry gate, allowing for ample parking and privacy at the street-facing exterior
Bild på ett stort industriellt vitt hus, med två våningar och platt tak
Bild på ett stort industriellt vitt hus, med två våningar och platt tak
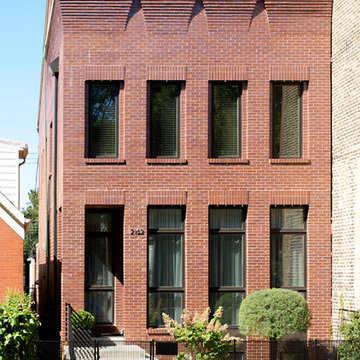
Front elevation, Leslie Schwartz Photography
Industriell inredning av ett rött radhus, med två våningar, tegel och platt tak
Industriell inredning av ett rött radhus, med två våningar, tegel och platt tak
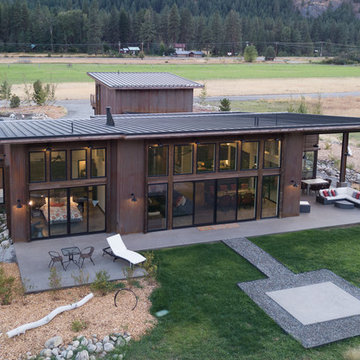
Photography by Lucas Henning.
Exempel på ett mellanstort industriellt brunt hus, med allt i ett plan, metallfasad, pulpettak och tak i metall
Exempel på ett mellanstort industriellt brunt hus, med allt i ett plan, metallfasad, pulpettak och tak i metall
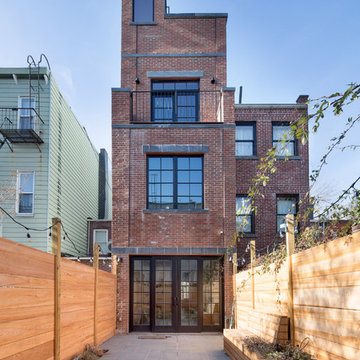
Idéer för att renovera ett industriellt rött hus, med tre eller fler plan, tegel och platt tak
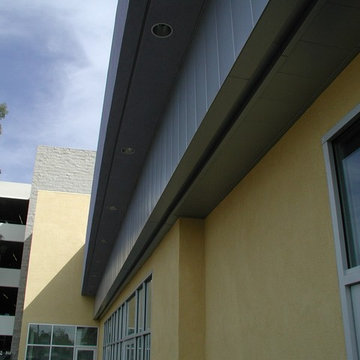
Metal Wall Panels & Metal Soffit Panels manufactured by Berridge and installed by PAcific Roofing Systems.
Product: Berridge FW 12 Panel in color Laad Coat.
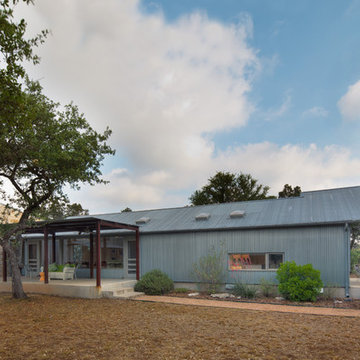
Photo by. Jonathan Jackson
Exempel på ett industriellt hus, med allt i ett plan och metallfasad
Exempel på ett industriellt hus, med allt i ett plan och metallfasad

Inspiration för stora industriella röda hus, med två våningar, tegel, pulpettak och tak i metall

Exterior Front Facade
Jenny Gorman
Idéer för att renovera ett mellanstort industriellt brunt hus, med två våningar, metallfasad och tak i metall
Idéer för att renovera ett mellanstort industriellt brunt hus, med två våningar, metallfasad och tak i metall
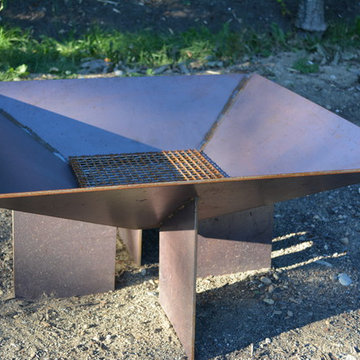
This custom designed corten steel firepit was created out of the off-cuts from the custom built corten steel planters at the pool deck area at this midcentury home. The planters and firepit are custom designed by architect, Heidi Helgeson and built by DesignForgeFab.
Design: Heidi Helgeson, H2D Architecture + Design
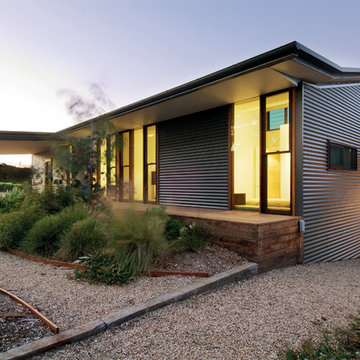
The bedroom wing nestles into the native Australian garden. Photo by Emma Cross
Idéer för ett stort industriellt grått hus i flera nivåer, med metallfasad
Idéer för ett stort industriellt grått hus i flera nivåer, med metallfasad
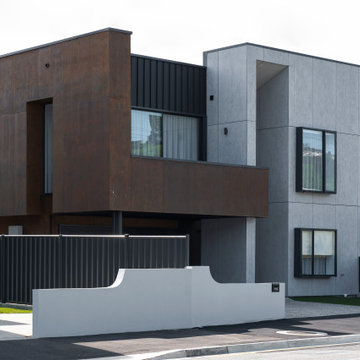
Inspiration för ett mellanstort industriellt svart hus, med två våningar, platt tak och tak i metall
4
