2 690 foton på industriellt kök, med grått golv
Sortera efter:
Budget
Sortera efter:Populärt i dag
221 - 240 av 2 690 foton
Artikel 1 av 3
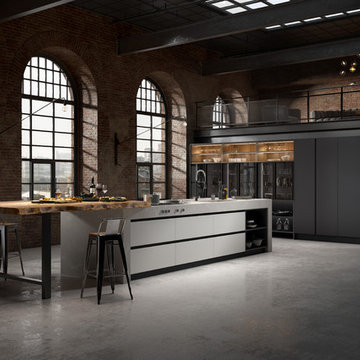
Vast industrial kitchen in a warehouse setting with dark tones and textures. Polished concrete and rustic wrought iron with dark metal frames. CGI 2019, design and production by www.pikcells.com for Springhill Kitchens
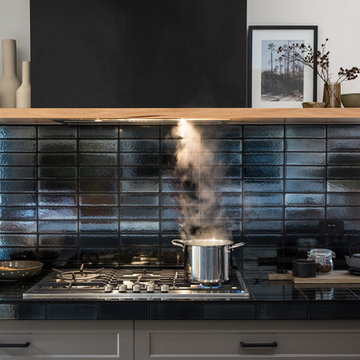
Josie Withers
Idéer för att renovera ett mycket stort industriellt vit vitt kök, med en dubbel diskho, skåp i shakerstil, grå skåp, bänkskiva i koppar, svart stänkskydd, stänkskydd i tunnelbanekakel, rostfria vitvaror, betonggolv, en köksö och grått golv
Idéer för att renovera ett mycket stort industriellt vit vitt kök, med en dubbel diskho, skåp i shakerstil, grå skåp, bänkskiva i koppar, svart stänkskydd, stänkskydd i tunnelbanekakel, rostfria vitvaror, betonggolv, en köksö och grått golv
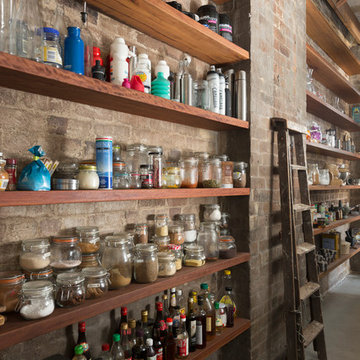
Cameron Ramsay
Bild på ett stort industriellt kök med öppen planlösning, med träbänkskiva, stänkskydd med metallisk yta, betonggolv, en köksö och grått golv
Bild på ett stort industriellt kök med öppen planlösning, med träbänkskiva, stänkskydd med metallisk yta, betonggolv, en köksö och grått golv
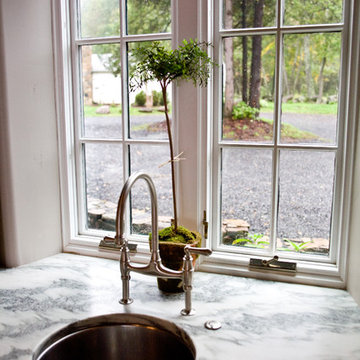
This project was a long labor of love. The clients adored this eclectic farm home from the moment they first opened the front door. They knew immediately as well that they would be making many careful changes to honor the integrity of its old architecture. The original part of the home is a log cabin built in the 1700’s. Several additions had been added over time. The dark, inefficient kitchen that was in place would not serve their lifestyle of entertaining and love of cooking well at all. Their wish list included large pro style appliances, lots of visible storage for collections of plates, silverware, and cookware, and a magazine-worthy end result in terms of aesthetics. After over two years into the design process with a wonderful plan in hand, construction began. Contractors experienced in historic preservation were an important part of the project. Local artisans were chosen for their expertise in metal work for one-of-a-kind pieces designed for this kitchen – pot rack, base for the antique butcher block, freestanding shelves, and wall shelves. Floor tile was hand chipped for an aged effect. Old barn wood planks and beams were used to create the ceiling. Local furniture makers were selected for their abilities to hand plane and hand finish custom antique reproduction pieces that became the island and armoire pantry. An additional cabinetry company manufactured the transitional style perimeter cabinetry. Three different edge details grace the thick marble tops which had to be scribed carefully to the stone wall. Cable lighting and lamps made from old concrete pillars were incorporated. The restored stone wall serves as a magnificent backdrop for the eye- catching hood and 60” range. Extra dishwasher and refrigerator drawers, an extra-large fireclay apron sink along with many accessories enhance the functionality of this two cook kitchen. The fabulous style and fun-loving personalities of the clients shine through in this wonderful kitchen. If you don’t believe us, “swing” through sometime and see for yourself! Matt Villano Photography

Foto på ett litet industriellt vit linjärt kök och matrum, med en undermonterad diskho, luckor med infälld panel, svarta skåp, bänkskiva i kvarts, brunt stänkskydd, stänkskydd i tegel, rostfria vitvaror, cementgolv, en halv köksö och grått golv
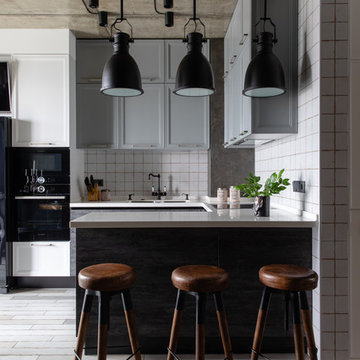
Inspiration för ett mellanstort industriellt vit vitt kök, med en undermonterad diskho, släta luckor, grå skåp, bänkskiva i koppar, vitt stänkskydd, stänkskydd i keramik, svarta vitvaror, klinkergolv i porslin, en halv köksö och grått golv
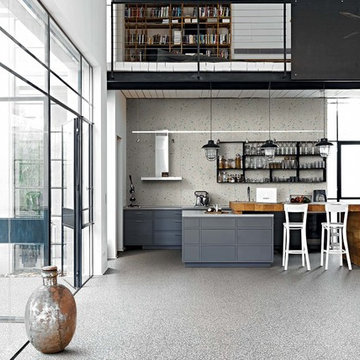
Cucina moderna realizzata con gres porcellanato effetto battuto veneziano sia a pavimento che a rivestimento (paraschizzi). Le piastrelle in grande formato consento di ottenere un effetto continuo della superficie (non si vedono le fughe).
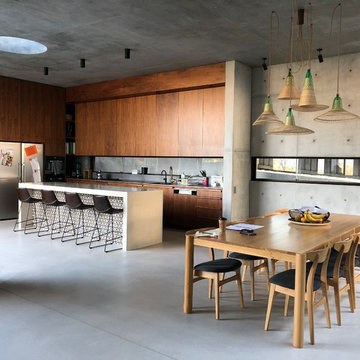
Industriell inredning av ett vit vitt l-kök, med släta luckor, skåp i mörkt trä, rostfria vitvaror, betonggolv, en köksö och grått golv

Küche in robustem Sichtbeton hebt sich von hölzernen Wohnräumen ab. Dazu wunderbare Aussicht über Stuttgart.
Inredning av ett industriellt avskilt parallellkök, med en undermonterad diskho, släta luckor, svarta skåp, bänkskiva i betong, grått stänkskydd, svarta vitvaror, betonggolv, en köksö och grått golv
Inredning av ett industriellt avskilt parallellkök, med en undermonterad diskho, släta luckor, svarta skåp, bänkskiva i betong, grått stänkskydd, svarta vitvaror, betonggolv, en köksö och grått golv
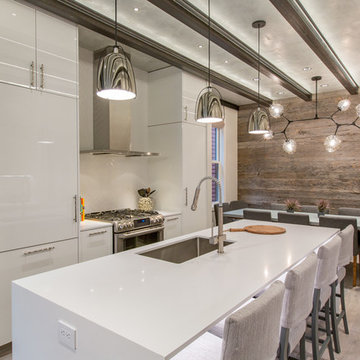
Josh Johnson
Exempel på ett mellanstort industriellt linjärt kök och matrum, med en undermonterad diskho, luckor med glaspanel, vita skåp, bänkskiva i koppar, vitt stänkskydd, rostfria vitvaror, ljust trägolv, en köksö och grått golv
Exempel på ett mellanstort industriellt linjärt kök och matrum, med en undermonterad diskho, luckor med glaspanel, vita skåp, bänkskiva i koppar, vitt stänkskydd, rostfria vitvaror, ljust trägolv, en köksö och grått golv
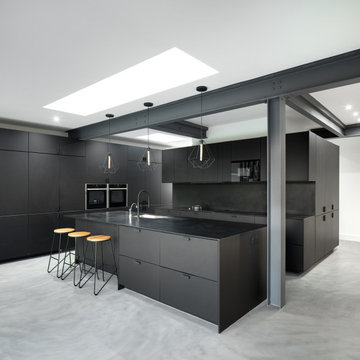
Inspiration för ett industriellt svart svart l-kök, med en undermonterad diskho, släta luckor, svarta skåp, svart stänkskydd, svarta vitvaror, betonggolv, en köksö och grått golv
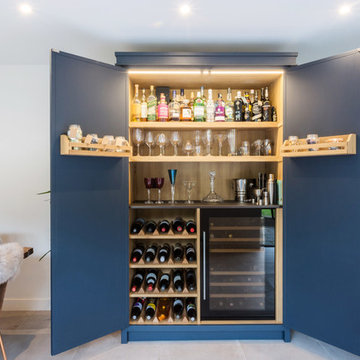
Something a little different to our usual style, we injected a little glamour into our handmade Decolane kitchen in Upminster, Essex. When the homeowners purchased this property, the kitchen was the first room they wanted to rip out and renovate, but uncertainty about which style to go for held them back, and it was actually the final room in the home to be completed! As the old saying goes, "The best things in life are worth waiting for..." Our Design Team at Burlanes Chelmsford worked closely with Mr & Mrs Kipping throughout the design process, to ensure that all of their ideas were discussed and considered, and that the most suitable kitchen layout and style was designed and created by us, for the family to love and use for years to come.
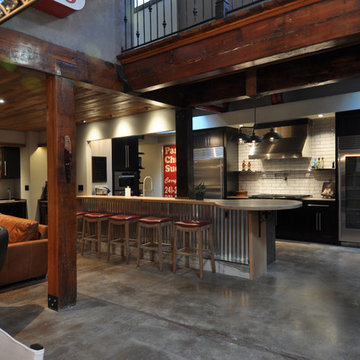
Exempel på ett stort industriellt kök, med en rustik diskho, skåp i shakerstil, skåp i mörkt trä, träbänkskiva, vitt stänkskydd, stänkskydd i tunnelbanekakel, rostfria vitvaror, betonggolv, en halv köksö och grått golv
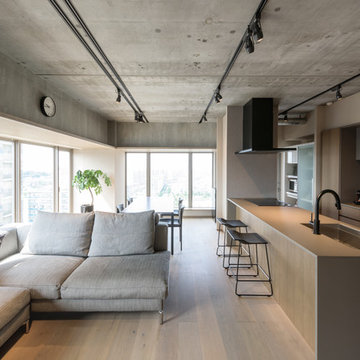
Foto på ett industriellt linjärt kök med öppen planlösning, med en enkel diskho, släta luckor, grå skåp, grått stänkskydd, målat trägolv, en köksö och grått golv

Inspiration för avskilda, mellanstora industriella grått l-kök, med en integrerad diskho, släta luckor, granitbänkskiva, grått stänkskydd, stänkskydd i cementkakel, rostfria vitvaror, betonggolv, grått golv och svarta skåp

moderne Küche mit freistehender Kochinsel und breiter Fensterfront
Idéer för att renovera ett stort industriellt grå grått kök, med släta luckor, vita skåp, granitbänkskiva, vitt stänkskydd, glaspanel som stänkskydd, betonggolv, en köksö, en undermonterad diskho, rostfria vitvaror och grått golv
Idéer för att renovera ett stort industriellt grå grått kök, med släta luckor, vita skåp, granitbänkskiva, vitt stänkskydd, glaspanel som stänkskydd, betonggolv, en köksö, en undermonterad diskho, rostfria vitvaror och grått golv
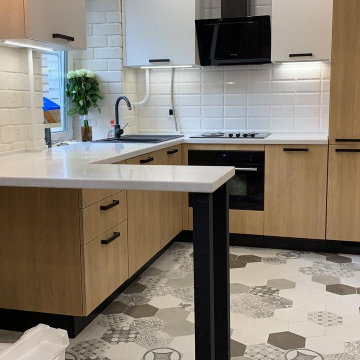
Exempel på ett litet industriellt vit vitt kök, med en enkel diskho, släta luckor, skåp i mellenmörkt trä, bänkskiva i koppar, vitt stänkskydd, stänkskydd i porslinskakel, svarta vitvaror, klinkergolv i porslin och grått golv
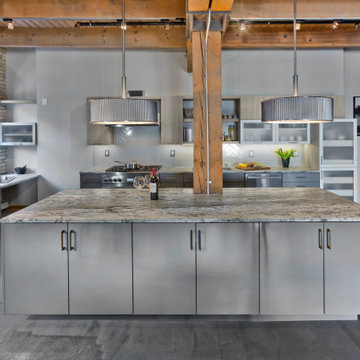
Industriell inredning av ett stort grå grått l-kök, med en undermonterad diskho, släta luckor, grå skåp, grått stänkskydd, rostfria vitvaror, en köksö och grått golv
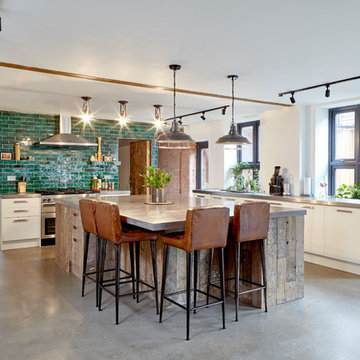
Worktops for beautiful and spacious kitchen. The polished concrete really compliments the rustic look of the reclaimed timber on the island. This is the largest domestic worktop we've done to date, measuring at 3200 x 1900 x 60mm
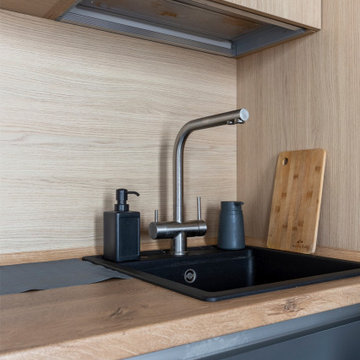
Exempel på ett litet industriellt beige linjärt beige kök med öppen planlösning, med en undermonterad diskho, släta luckor, grå skåp, laminatbänkskiva, beige stänkskydd, stänkskydd i trä, svarta vitvaror, klinkergolv i porslin och grått golv
2 690 foton på industriellt kök, med grått golv
12