1 833 foton på industriellt kök, med grått stänkskydd
Sortera efter:
Budget
Sortera efter:Populärt i dag
121 - 140 av 1 833 foton
Artikel 1 av 3
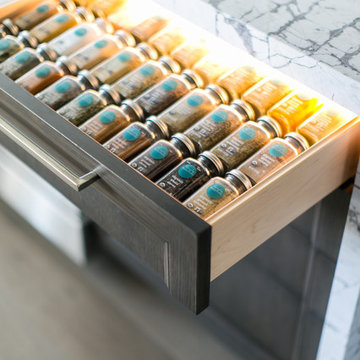
Ryan Garvin Photography, Robeson Design
Idéer för att renovera ett mellanstort industriellt kök, med en undermonterad diskho, släta luckor, grå skåp, bänkskiva i kvartsit, grått stänkskydd, stänkskydd i sten, rostfria vitvaror, mellanmörkt trägolv och grått golv
Idéer för att renovera ett mellanstort industriellt kök, med en undermonterad diskho, släta luckor, grå skåp, bänkskiva i kvartsit, grått stänkskydd, stänkskydd i sten, rostfria vitvaror, mellanmörkt trägolv och grått golv

The geometric wallpaper designed by local designer Brian Paquette, was inspired by a traditional Japanese pattern book. The design was reproduced on 11x17 paper and applied to the wall using wheat paste to add texture to the exposed main wall.
Photo Credit: Mark Woods
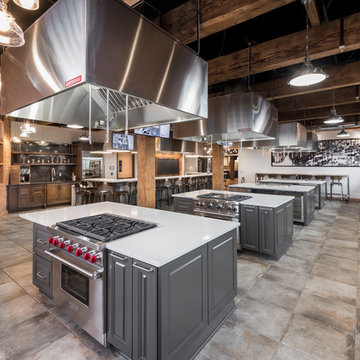
ARTISAN CULINARY LOFT VENUE SPACE
Private kitchen and dining event space for culinary exploration. A custom culinary event space perfect for corporate events, dinner parties, birthday parties, rehearsal dinners and more.
The Artisan Culinary Loft is the perfect place for corporate and special events of any kind. Whether you are looking for a company team building experience or cocktail reception for fifty, meeting space, entertaining clients or a memorable evening with friends and family, we can custom design a special event to meet your needs.
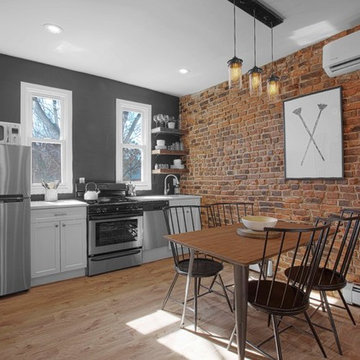
Photo Cred: Eitan Photography
Bild på ett industriellt linjärt kök och matrum, med en undermonterad diskho, skåp i shakerstil, vita skåp, grått stänkskydd, rostfria vitvaror och mellanmörkt trägolv
Bild på ett industriellt linjärt kök och matrum, med en undermonterad diskho, skåp i shakerstil, vita skåp, grått stänkskydd, rostfria vitvaror och mellanmörkt trägolv
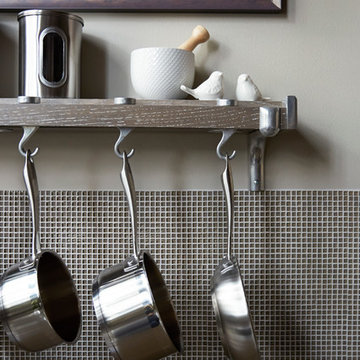
Industriell inredning av ett avskilt, stort u-kök, med en undermonterad diskho, släta luckor, grå skåp, bänkskiva i kvarts, grått stänkskydd, stänkskydd i glaskakel, rostfria vitvaror, mellanmörkt trägolv och en köksö

Main kitchen with grey Downsview cabinetry, quartzite countertops and Wolf & Sub-Zero appliances. The prep kitchen is the doorway next to the fridge
Bild på ett stort industriellt kök, med bänkskiva i kvartsit, grått stänkskydd, stänkskydd i glaskakel, rostfria vitvaror, en köksö, ljust trägolv, skåp i slitet trä, en rustik diskho och luckor med infälld panel
Bild på ett stort industriellt kök, med bänkskiva i kvartsit, grått stänkskydd, stänkskydd i glaskakel, rostfria vitvaror, en köksö, ljust trägolv, skåp i slitet trä, en rustik diskho och luckor med infälld panel
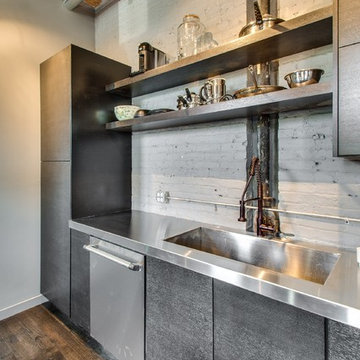
Chicago Home Photos
Idéer för ett mellanstort industriellt kök, med en dubbel diskho, släta luckor, grå skåp, bänkskiva i rostfritt stål, grått stänkskydd, rostfria vitvaror, ljust trägolv och en köksö
Idéer för ett mellanstort industriellt kök, med en dubbel diskho, släta luckor, grå skåp, bänkskiva i rostfritt stål, grått stänkskydd, rostfria vitvaror, ljust trägolv och en köksö

Küche in robustem Sichtbeton hebt sich von hölzernen Wohnräumen ab. Dazu wunderbare Aussicht über Stuttgart.
Inredning av ett industriellt avskilt parallellkök, med en undermonterad diskho, släta luckor, svarta skåp, bänkskiva i betong, grått stänkskydd, svarta vitvaror, betonggolv, en köksö och grått golv
Inredning av ett industriellt avskilt parallellkök, med en undermonterad diskho, släta luckor, svarta skåp, bänkskiva i betong, grått stänkskydd, svarta vitvaror, betonggolv, en köksö och grått golv
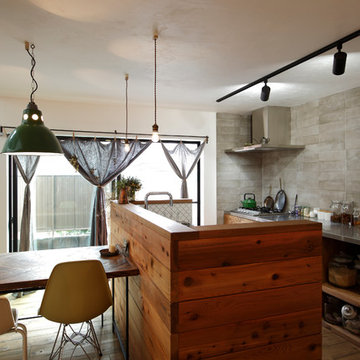
株式会社香瑛住研
Inredning av ett industriellt kök, med öppna hyllor, skåp i mellenmörkt trä, bänkskiva i rostfritt stål, grått stänkskydd, rostfria vitvaror, mellanmörkt trägolv och en köksö
Inredning av ett industriellt kök, med öppna hyllor, skåp i mellenmörkt trä, bänkskiva i rostfritt stål, grått stänkskydd, rostfria vitvaror, mellanmörkt trägolv och en köksö

Industriell inredning av ett grå grått kök, med en undermonterad diskho, släta luckor, blå skåp, grått stänkskydd, mörkt trägolv, en köksö och brunt golv
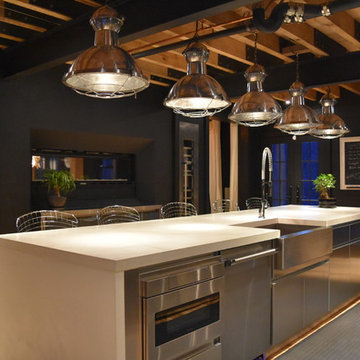
Inredning av ett industriellt stort kök, med en rustik diskho, släta luckor, skåp i rostfritt stål, bänkskiva i betong, grått stänkskydd, rostfria vitvaror, mellanmörkt trägolv och en köksö
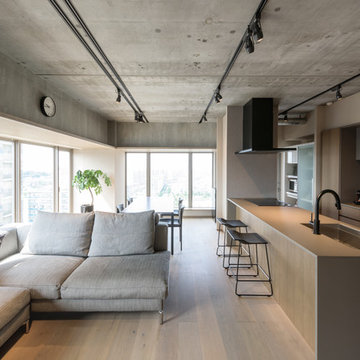
Foto på ett industriellt linjärt kök med öppen planlösning, med en enkel diskho, släta luckor, grå skåp, grått stänkskydd, målat trägolv, en köksö och grått golv

Inspiration för avskilda, mellanstora industriella grått l-kök, med en integrerad diskho, släta luckor, granitbänkskiva, grått stänkskydd, stänkskydd i cementkakel, rostfria vitvaror, betonggolv, grått golv och svarta skåp

This 2,500 square-foot home, combines the an industrial-meets-contemporary gives its owners the perfect place to enjoy their rustic 30- acre property. Its multi-level rectangular shape is covered with corrugated red, black, and gray metal, which is low-maintenance and adds to the industrial feel.
Encased in the metal exterior, are three bedrooms, two bathrooms, a state-of-the-art kitchen, and an aging-in-place suite that is made for the in-laws. This home also boasts two garage doors that open up to a sunroom that brings our clients close nature in the comfort of their own home.
The flooring is polished concrete and the fireplaces are metal. Still, a warm aesthetic abounds with mixed textures of hand-scraped woodwork and quartz and spectacular granite counters. Clean, straight lines, rows of windows, soaring ceilings, and sleek design elements form a one-of-a-kind, 2,500 square-foot home
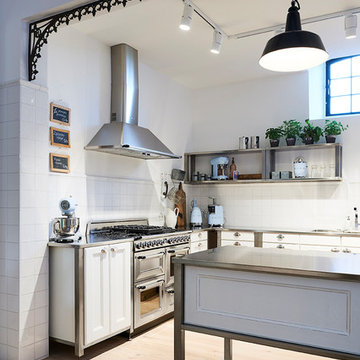
Idéer för mellanstora industriella kök, med granitbänkskiva, grått stänkskydd, flera köksöar, en nedsänkt diskho, luckor med infälld panel, vita skåp, rostfria vitvaror, mellanmörkt trägolv och brunt golv
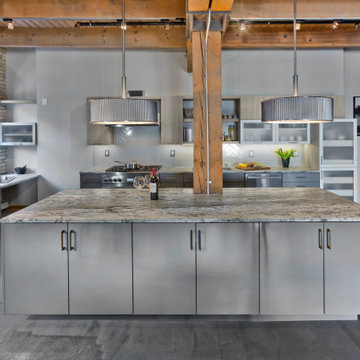
Industriell inredning av ett stort grå grått l-kök, med en undermonterad diskho, släta luckor, grå skåp, grått stänkskydd, rostfria vitvaror, en köksö och grått golv
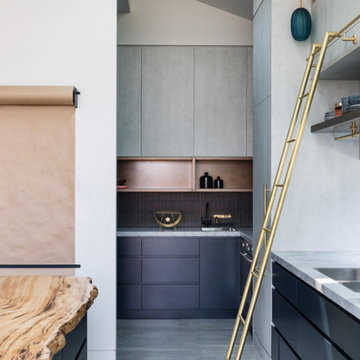
Woods & Warner worked closely with Clare Carter Contemporary Architecture to bring this beloved family home to life.
Extensive renovations with customised finishes, second storey, updated floorpan & progressive design intent truly reflects the clients initial brief. Industrial & contemporary influences are injected widely into the home without being over executed. There is strong emphasis on natural materials of marble & timber however they are contrasted perfectly with the grunt of brass, steel and concrete – the stunning combination to direct a comfortable & extraordinary entertaining family home.
Furniture, soft furnishings & artwork were weaved into the scheme to create zones & spaces that ensured they felt inviting & tactile. This home is a true example of how the postive synergy between client, architect, builder & designer ensures a house is turned into a bespoke & timeless home.
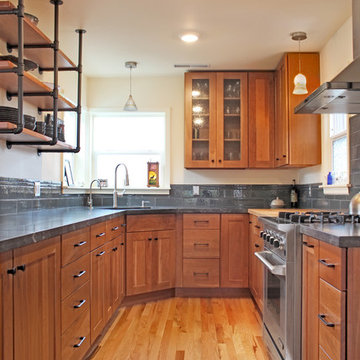
Less is more in this narrow kitchen. With a clean color palette, the open shelves (brilliantly built by the client) add an industrial style to a modernized farmhouse. The cherry cabinets give a warmth and vibrancy to the space, which reminds us of all of the beautiful Redwood trees on the mountains in the view from the sink.
Photos by Nicolette Jarquin

Adding a barn door is just the right touch for this kitchen -
it provides easy,/hidden access to all the snacks hiding in the pantry.
This updated updated kitchen we got rid of the peninsula and adding a large island. Materials chosen are warm and welcoming while having a slight industrial feel with stainless appliances. Cabinetry by Starmark, the wood species is alder and the doors are inset.
Chris Veith
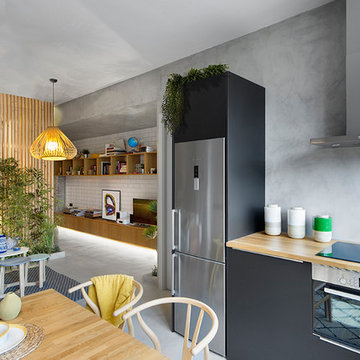
Idéer för att renovera ett industriellt kök med öppen planlösning, med släta luckor, svarta skåp, träbänkskiva, grått stänkskydd, betonggolv och grått golv
1 833 foton på industriellt kök, med grått stänkskydd
7