1 830 foton på industriellt kök, med grått stänkskydd
Sortera efter:
Budget
Sortera efter:Populärt i dag
141 - 160 av 1 830 foton
Artikel 1 av 3
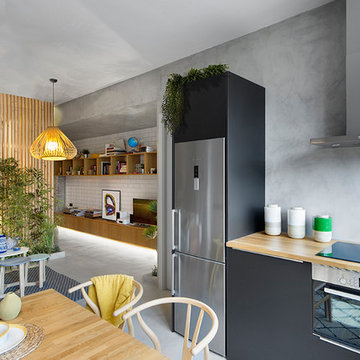
Idéer för att renovera ett industriellt kök med öppen planlösning, med släta luckor, svarta skåp, träbänkskiva, grått stänkskydd, betonggolv och grått golv
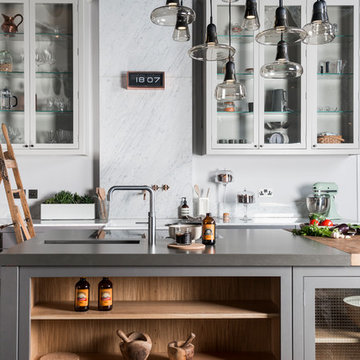
The island includes at one end a food preparation area with a water trough. This contemporary take on the prep sink provides a wonderful area for food preparation without sacrificing the industrial core of the design.
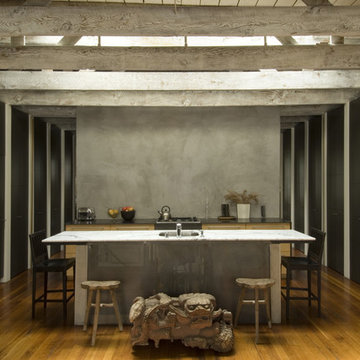
Photos Courtesy of Sharon Risedorph and Arrowood Photography
Idéer för industriella parallellkök, med släta luckor, svarta skåp, grått stänkskydd och marmorbänkskiva
Idéer för industriella parallellkök, med släta luckor, svarta skåp, grått stänkskydd och marmorbänkskiva
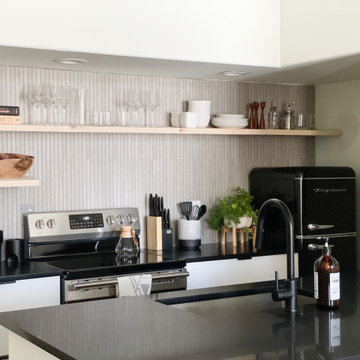
Built in 1896, the original site of the Baldwin Piano warehouse was transformed into several turn-of-the-century residential spaces in the heart of Downtown Denver. The building is the last remaining structure in Downtown Denver with a cast-iron facade. HouseHome was invited to take on a poorly designed loft and transform it into a luxury Airbnb rental. Since this building has such a dense history, it was our mission to bring the focus back onto the unique features, such as the original brick, large windows, and unique architecture.
Our client wanted the space to be transformed into a luxury, unique Airbnb for world travelers and tourists hoping to experience the history and art of the Denver scene. We went with a modern, clean-lined design with warm brick, moody black tones, and pops of green and white, all tied together with metal accents. The high-contrast black ceiling is the wow factor in this design, pushing the envelope to create a completely unique space. Other added elements in this loft are the modern, high-gloss kitchen cabinetry, the concrete tile backsplash, and the unique multi-use space in the Living Room. Truly a dream rental that perfectly encapsulates the trendy, historical personality of the Denver area.

Idéer för industriella parallellkök, med släta luckor, skåp i mellenmörkt trä, träbänkskiva, grått stänkskydd, stänkskydd i tegel, rostfria vitvaror, betonggolv, en halv köksö och grått golv
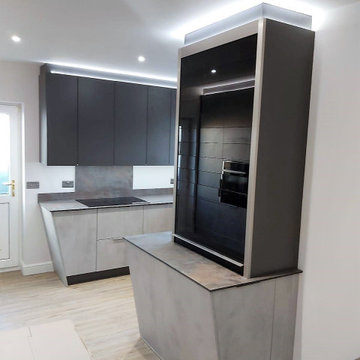
Striking Compact Industrial Sized Kitchen
Solid Laminate Work Surfaces
Black Glass Tambour Unit
Bespoke Angled Units
Concrete Effect Doors & Panelling
Designed & Supplied
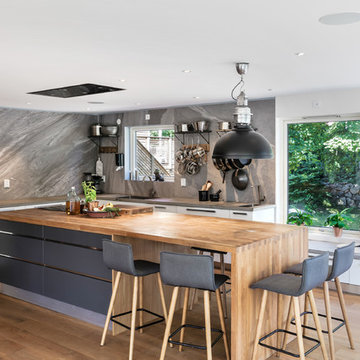
Exempel på ett stort industriellt beige beige l-kök, med släta luckor, grå skåp, träbänkskiva, mellanmörkt trägolv, en köksö, beiget golv, en enkel diskho, grått stänkskydd och stänkskydd i sten
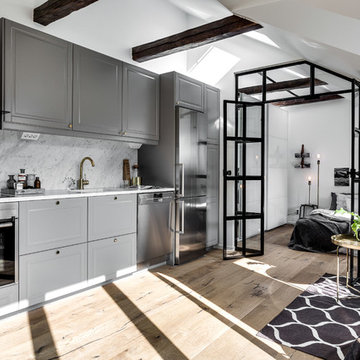
Henrik Nero
Foto på ett mellanstort industriellt linjärt kök med öppen planlösning, med luckor med upphöjd panel, grå skåp, grått stänkskydd, rostfria vitvaror och ljust trägolv
Foto på ett mellanstort industriellt linjärt kök med öppen planlösning, med luckor med upphöjd panel, grå skåp, grått stänkskydd, rostfria vitvaror och ljust trägolv
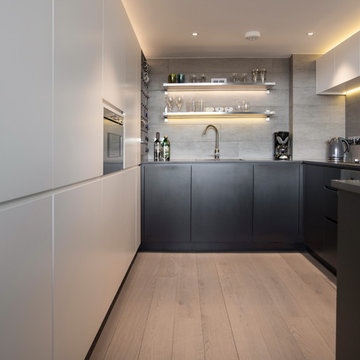
The brief for this project involved completely re configuring the space inside this industrial warehouse style apartment in Chiswick to form a one bedroomed/ two bathroomed space with an office mezzanine level. The client wanted a look that had a clean lined contemporary feel, but with warmth, texture and industrial styling. The space features a colour palette of dark grey, white and neutral tones with a bespoke kitchen designed by us, and also a bespoke mural on the master bedroom wall.
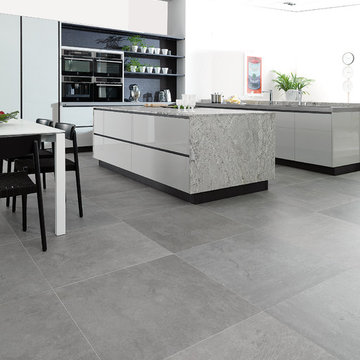
Rodano Silver - Available at Ceramo Tiles
The Rodano range is an excellent alternative to concrete, replicating the design and etchings of raw cement, available in wall and floor.
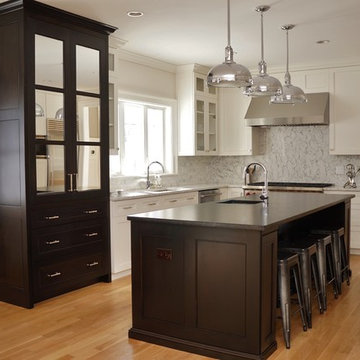
This kitchen design combines several elements with 4 door styles, cherry & painted cabinets. They all flow together to give this kitchen a gorgeous designer look.
Notice: 50" Full Height Shaker Doors,
Full Height Double Upper Glass Doors,
Mirrored Cherry Hutch Doors & Shorter Wine Glass Doors on the opposite wall.
Cabinet Style: European Frameless with Full Overlay Doors.
Doorstyle: Shaker Flat Panel with Small Hand-Applied Beadwork,
Paint Color: Dove White by Ben Moore,
Cherry Stain: Ebony Custom Mix.
Hand-Crafted by Taylor Made Cabinets in Leominster MA.
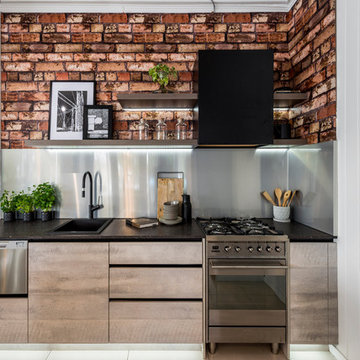
Industrial interior design takes cues from old factories, warehouses and industrial style spaces. The style showcases neutral tones, functional objects and raw surface finishes.
Our thoughtfully designed industrial style kitchen display at our Windsor showroom has a warm yet edgy look with an attractive collation of raw materials with more refined and sleek finishes.
Contrasting polished or brushed metal finishes with rustic or vintage cabinets and furniture is the perfect start to creating an industrial style kitchen design. Combine metal with wood, exposed pipes and brick, concrete floors and earthy tones for a high impact industrial kitchen design.
The distinctive cabinet fronts on our industrial look kitchen display, which imitate the look of concrete cast in wooden moulds, sit against a contrasting black gloss finish rail for handless opening.
Featuring chunky floating shelves, dimmable sensor operated LED lighting, matt finish engineered stone benchtops, black carcass internals and matching black soft close drawers, our industrial style display will appeal to warehouse renovators, contemporary home owners and apartment dwellers alike.
Book a free consultation with a member of our design team to discuss the wide range of colours and finishes that we can offer to create the perfect industrial kitchen design in your home.
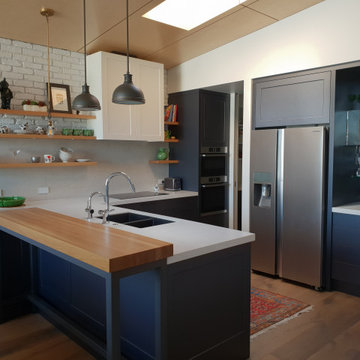
Idéer för ett industriellt vit kök, med en undermonterad diskho, skåp i shakerstil, blå skåp, grått stänkskydd, stänkskydd i keramik, svarta vitvaror, mellanmörkt trägolv och brunt golv
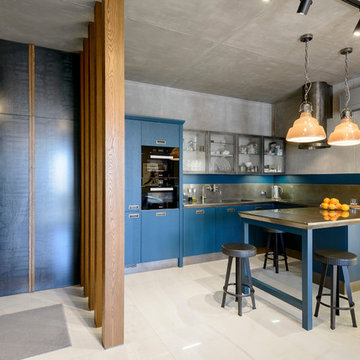
Inspiration för industriella grått kök, med släta luckor, blå skåp, bänkskiva i rostfritt stål, grått stänkskydd, stänkskydd i metallkakel, en halv köksö, en undermonterad diskho, integrerade vitvaror och beiget golv
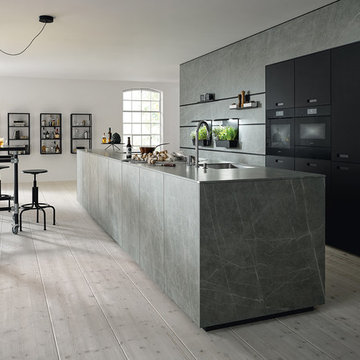
Funktional, industriell und durch die kubische Planung ein echtes Designstatement: die beliebte Ceramic-Front nx950 in der neuen Ausführung Ceramic Marmor grigio Nachbildung. Die feine Äderung des Marmordekors sorgt für auffällige Reflexe, gleichzeitig schafft die durchgängige Gestaltung von Küchenblock und Rückwand optische Ruhe – zusätzlich unterstützt durch den Verzicht auf Griffe und die flächenbündige Integration des schwarzen Hochschrankblocks in mattem Glas. Ein elegantes Statement setzt das Nischensystem mit Profilen und Zubehör in dunklem onyxschwarz. Für gleichbleibend frische Küchenkräuter sorgt der next125 Paneelgarten, der dank integrierter, zeitgeschalteter Beleuchtung auch für dunklere Plätze geeignet ist, und sich optisch perfekt in das Gesamtensemble einfügt.
Functional, industrial and a true design statement – due to the cubic planning: the famous ceramic front ceramic front nx950 in the new version ceramic marble grigio effect. The fine veining of the marble decor creates exciting reflections; at the same time, the consistent design of the kitchen block and the recess creates visual calm – supported by the the renunciation of handles and the flush-mounted integration of the black coloured tall units. The recess panel system with profiles and accessories in dark onyx black sets an elegant statement. The next125 panel garden which due to the integrated time-controlled lighting is also perfectly adapted to darker areas ensures continuously fresh herbs. It fits perfectly into the overall concept.
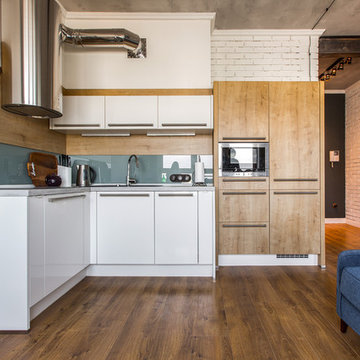
Квартира в Москве в стиле лофт
Авторы:Чаплыгина Дарья, Пеккер Юлия
Bild på ett mellanstort industriellt kök, med en nedsänkt diskho, släta luckor, laminatbänkskiva, grått stänkskydd, glaspanel som stänkskydd, rostfria vitvaror, vita skåp och mörkt trägolv
Bild på ett mellanstort industriellt kök, med en nedsänkt diskho, släta luckor, laminatbänkskiva, grått stänkskydd, glaspanel som stänkskydd, rostfria vitvaror, vita skåp och mörkt trägolv
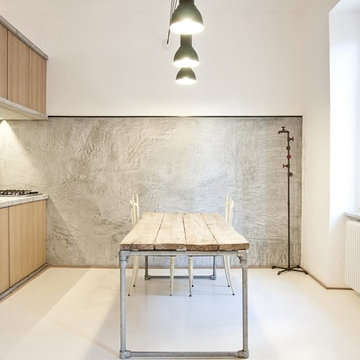
Idéer för ett litet industriellt linjärt kök och matrum, med en nedsänkt diskho, släta luckor, skåp i mellenmörkt trä, bänkskiva i betong och grått stänkskydd
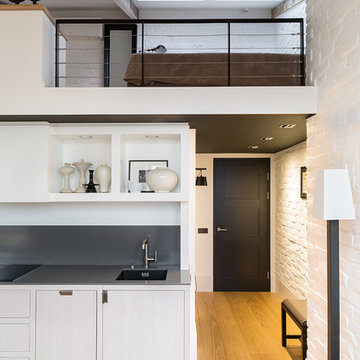
Bild på ett litet industriellt linjärt kök med öppen planlösning, med en undermonterad diskho, släta luckor, skåp i ljust trä, bänkskiva i kvartsit, grått stänkskydd och ljust trägolv
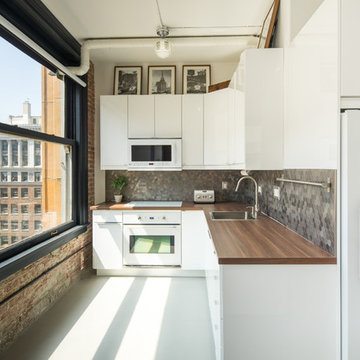
Hunter Kerhart
Inspiration för ett industriellt l-kök, med en nedsänkt diskho, släta luckor, vita skåp, träbänkskiva, grått stänkskydd, stänkskydd i mosaik och vita vitvaror
Inspiration för ett industriellt l-kök, med en nedsänkt diskho, släta luckor, vita skåp, träbänkskiva, grått stänkskydd, stänkskydd i mosaik och vita vitvaror

Open concept kitchen with large island
Bild på ett stort industriellt vit vitt kök, med en rustik diskho, släta luckor, grå skåp, marmorbänkskiva, grått stänkskydd, stänkskydd i glaskakel, rostfria vitvaror, betonggolv, en köksö och grått golv
Bild på ett stort industriellt vit vitt kök, med en rustik diskho, släta luckor, grå skåp, marmorbänkskiva, grått stänkskydd, stänkskydd i glaskakel, rostfria vitvaror, betonggolv, en köksö och grått golv
1 830 foton på industriellt kök, med grått stänkskydd
8