2 245 foton på industriellt kök, med mellanmörkt trägolv
Sortera efter:
Budget
Sortera efter:Populärt i dag
21 - 40 av 2 245 foton
Artikel 1 av 3

Fotografía: masfotogenica fotografia
Interiorismo: masfotogenica interiorismo
Inspiration för stora industriella kök, med en nedsänkt diskho, släta luckor, skåp i rostfritt stål, träbänkskiva, rostfria vitvaror, mellanmörkt trägolv och en köksö
Inspiration för stora industriella kök, med en nedsänkt diskho, släta luckor, skåp i rostfritt stål, träbänkskiva, rostfria vitvaror, mellanmörkt trägolv och en köksö
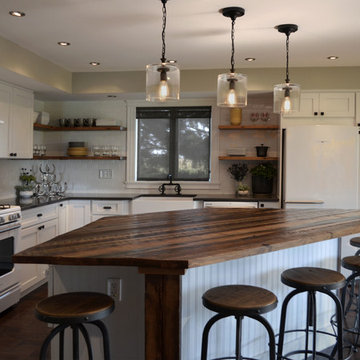
Industrial farmhouse style kitchen, white subway tile backsplash, reclaimed wood countertop, reclaimed wood shelving, industrial pendants, industrial stools, white cabinets, white retro appliances

Living area with kitchen.
Hal Kearney, Photographer
Exempel på ett mellanstort industriellt linjärt kök med öppen planlösning, med svarta skåp, svart stänkskydd, rostfria vitvaror, mellanmörkt trägolv, en köksö, en integrerad diskho, luckor med infälld panel, bänkskiva i betong och stänkskydd i keramik
Exempel på ett mellanstort industriellt linjärt kök med öppen planlösning, med svarta skåp, svart stänkskydd, rostfria vitvaror, mellanmörkt trägolv, en köksö, en integrerad diskho, luckor med infälld panel, bänkskiva i betong och stänkskydd i keramik
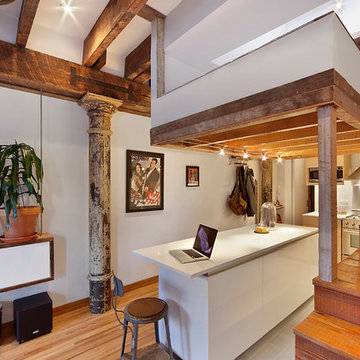
Nicolas Arellano
Inredning av ett industriellt mellanstort kök, med släta luckor, vita skåp, mellanmörkt trägolv och en köksö
Inredning av ett industriellt mellanstort kök, med släta luckor, vita skåp, mellanmörkt trägolv och en köksö
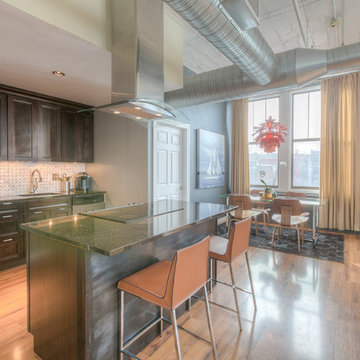
Mid Century Condo
Kansas City, MO
- Mid Century Modern Design
- Bentwood Chairs
- Geometric Lattice Wall Pattern
- New Mixed with Retro
Wesley Piercy, Haus of You Photography

Exempel på ett mellanstort industriellt brun brunt kök, med en nedsänkt diskho, luckor med infälld panel, svarta skåp, träbänkskiva, brunt stänkskydd, stänkskydd i tegel, svarta vitvaror, mellanmörkt trägolv, en köksö och grått golv

VISTA DE LA COCINA, DE ESTILO CONTEMPORANEO/INDUSTRIAL, ACABADO NEGRO MATE Y ROBLE CON UNA BARRA DE DESAYUNO EN MADERA DE ROBLE A MEDIDA. EN ESTA VISTA DESTACA EL ENMARCADO DEL SUELO DEL FRENTE DE LA COCINA, EN HIDRAULICO TIPICO CATALAN

Exempel på ett stort industriellt svart svart kök, med en undermonterad diskho, luckor med glaspanel, orange skåp, bänkskiva i kvarts, svart stänkskydd, stänkskydd i porslinskakel, svarta vitvaror, mellanmörkt trägolv och orange golv
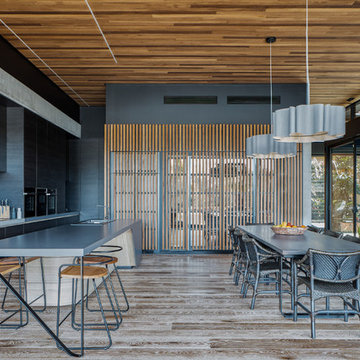
Architecture: Justin Humphrey Architect
Photography: Andy Macpherson
Exempel på ett industriellt grå grått kök och matrum, med släta luckor, svarta skåp, svart stänkskydd, en köksö och mellanmörkt trägolv
Exempel på ett industriellt grå grått kök och matrum, med släta luckor, svarta skåp, svart stänkskydd, en köksö och mellanmörkt trägolv
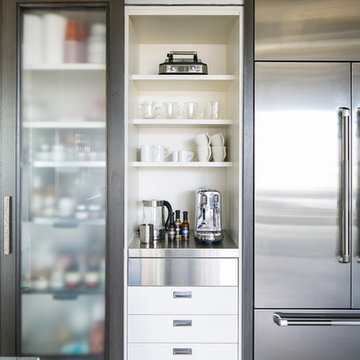
Ryan Garvin Photography, Robeson Design
Idéer för mellanstora industriella kök, med en undermonterad diskho, luckor med glaspanel, skåp i mörkt trä, bänkskiva i kvarts, grått stänkskydd, stänkskydd i tegel, rostfria vitvaror, mellanmörkt trägolv och grått golv
Idéer för mellanstora industriella kök, med en undermonterad diskho, luckor med glaspanel, skåp i mörkt trä, bänkskiva i kvarts, grått stänkskydd, stänkskydd i tegel, rostfria vitvaror, mellanmörkt trägolv och grått golv
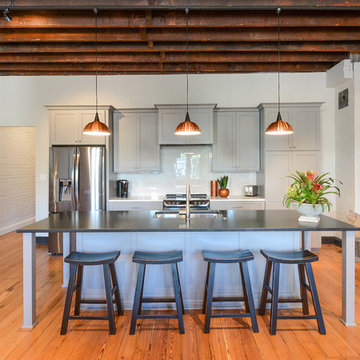
Inspiration för ett industriellt kök, med en enkel diskho, skåp i shakerstil, grå skåp, vitt stänkskydd, glaspanel som stänkskydd, rostfria vitvaror, mellanmörkt trägolv, en köksö och brunt golv

Originally a church and community centre, this Northside residence has been lovingly renovated by an enthusiastic young couple into a unique family home.
The design brief for this kitchen design was to create a larger than life industrial style kitchen that would not look lost in the enormous 8.3meter wide “assembly hall” area of this unassuming 1950’s suburban home. The inclusion of a large island that was proportionate to the space was a must have for the family.
The collation of different materials, textures and design features in this kitchen blend to create a functional, family-friendly, industrial style kitchen design that feels warm and inviting and entirely at home in its surroundings.
The clients desire for dark charcoal colour cabinetry is softened with the use of the ‘Bluegrass’ colour cabinets under the rough finish solid wood island bench. The sleek black handles on the island contrast the Bluegrass cabinet colour while tying the island in with the handless charcoal colour cabinets on the back wall.
With limited above bench wall space, the majority of storage is accommodated in 50-65kg capacity soft closing drawers under deep benchtops maximising the storage potential of the area.
The 1meter wide appliance cabinet has ample storage for small appliances in tall deep drawers under bench height while a pair of pocket doors above bench level open to reveal bench space for a toaster and coffee machine with a microwave space and shelving above.
This kitchen design earned our designer Anne Ellard, a spot in the final of KBDI’s 2017 Designer Awards. Award winners will be announced at a Gala event in Adelaide later this year.
Now in its ninth year, the KBDi Designer Awards is a well-established and highly regarded national event on the Australian design calendar. The program recognises the professionalism and talent of Australian kitchen and bathroom designers.
What the clients said: ” The end result of our experience with Anne and Kitchens by Kathie is a space that people walk into and everyone says “Wow!”. As well as being great to look at, it’s a pleasure to use, the space has both great form and function. Anne was extremely responsive to any issues or concerns that cropped up during the design/build process which made the whole process much smoother and enjoyable. Thanks again Anne, we’re extremely happy with the result.”
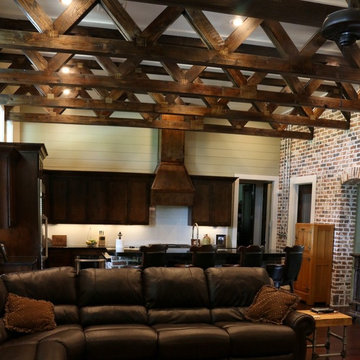
View of Great Room towards open concept kitchen
Bild på ett stort industriellt kök, med en rustik diskho, skåp i shakerstil, skåp i mörkt trä, granitbänkskiva, vitt stänkskydd, stänkskydd i tunnelbanekakel, rostfria vitvaror, mellanmörkt trägolv och en köksö
Bild på ett stort industriellt kök, med en rustik diskho, skåp i shakerstil, skåp i mörkt trä, granitbänkskiva, vitt stänkskydd, stänkskydd i tunnelbanekakel, rostfria vitvaror, mellanmörkt trägolv och en köksö
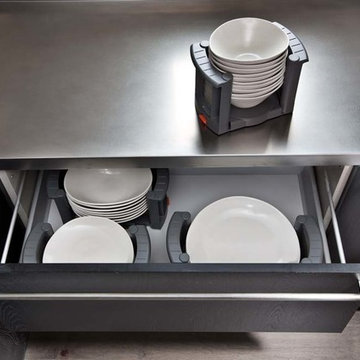
Martin Vecchio
Inspiration för ett stort industriellt kök, med en undermonterad diskho, släta luckor, svarta skåp, bänkskiva i kvarts, integrerade vitvaror, mellanmörkt trägolv och en köksö
Inspiration för ett stort industriellt kök, med en undermonterad diskho, släta luckor, svarta skåp, bänkskiva i kvarts, integrerade vitvaror, mellanmörkt trägolv och en köksö

bulthaup b1 kitchen with island and corner barter arrangement. Exposed brickwork add colour and texture to the space ensuring the white kitchen doesn't appear too stark.
Darren Chung
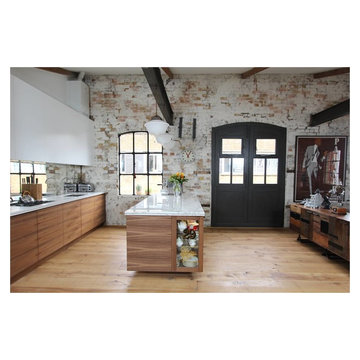
Inspiration för ett stort industriellt kök med öppen planlösning, med en undermonterad diskho, släta luckor och mellanmörkt trägolv
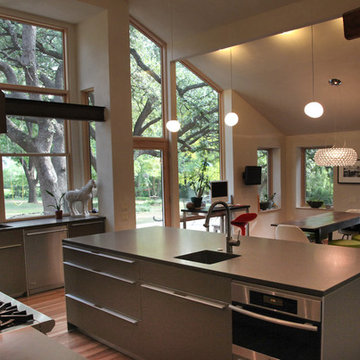
Modern Bulthaup kitchen in a residence on Walnut Hill Lane in Dallas, TX
Idéer för stora industriella kök, med en undermonterad diskho, släta luckor, grå skåp, bänkskiva i koppar, rostfria vitvaror, mellanmörkt trägolv, en köksö, brunt golv, rött stänkskydd och stänkskydd i glaskakel
Idéer för stora industriella kök, med en undermonterad diskho, släta luckor, grå skåp, bänkskiva i koppar, rostfria vitvaror, mellanmörkt trägolv, en köksö, brunt golv, rött stänkskydd och stänkskydd i glaskakel

Black industrial farmhouse sink in kitchen island
Exempel på ett industriellt vit linjärt vitt kök med öppen planlösning, med en rustik diskho, luckor med infälld panel, svarta skåp, bänkskiva i kvarts, vitt stänkskydd, stänkskydd i keramik, rostfria vitvaror, mellanmörkt trägolv, en köksö och brunt golv
Exempel på ett industriellt vit linjärt vitt kök med öppen planlösning, med en rustik diskho, luckor med infälld panel, svarta skåp, bänkskiva i kvarts, vitt stänkskydd, stänkskydd i keramik, rostfria vitvaror, mellanmörkt trägolv, en köksö och brunt golv

Zwei freistehende Hochschränke erweitern den b1-Korpus in der Nische und die freistehende Kochinsel und lassen so die kleine Kochnische großzügig wirken.
Foto: Martin Tervoort

The "Dream of the '90s" was alive in this industrial loft condo before Neil Kelly Portland Design Consultant Erika Altenhofen got her hands on it. The 1910 brick and timber building was converted to condominiums in 1996. No new roof penetrations could be made, so we were tasked with creating a new kitchen in the existing footprint. Erika's design and material selections embrace and enhance the historic architecture, bringing in a warmth that is rare in industrial spaces like these. Among her favorite elements are the beautiful black soapstone counter tops, the RH medieval chandelier, concrete apron-front sink, and Pratt & Larson tile backsplash
2 245 foton på industriellt kök, med mellanmörkt trägolv
2