2 245 foton på industriellt kök, med mellanmörkt trägolv
Sortera efter:
Budget
Sortera efter:Populärt i dag
121 - 140 av 2 245 foton
Artikel 1 av 3
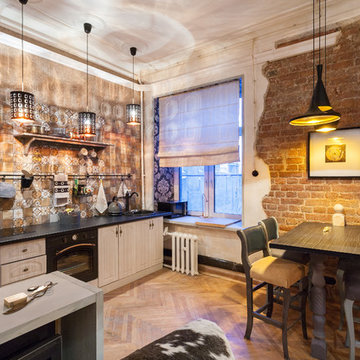
Фотограф Максимов Максим
Bild på ett litet industriellt kök och matrum, med mellanmörkt trägolv
Bild på ett litet industriellt kök och matrum, med mellanmörkt trägolv
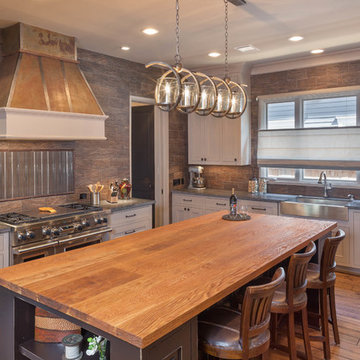
Benjamin Hill Photography
Idéer för ett avskilt, mycket stort industriellt grå u-kök, med en undermonterad diskho, skåp i shakerstil, vita skåp, granitbänkskiva, brunt stänkskydd, stänkskydd i stenkakel, rostfria vitvaror, mellanmörkt trägolv, en köksö och brunt golv
Idéer för ett avskilt, mycket stort industriellt grå u-kök, med en undermonterad diskho, skåp i shakerstil, vita skåp, granitbänkskiva, brunt stänkskydd, stänkskydd i stenkakel, rostfria vitvaror, mellanmörkt trägolv, en köksö och brunt golv
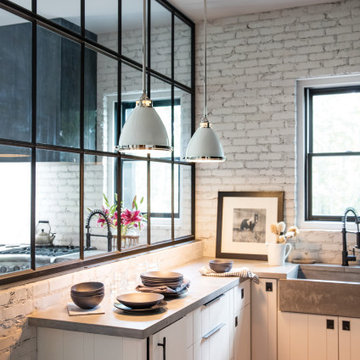
Amelia's classic pendant design reinvents vintage details with a cast glass fitter, cast metal trim ring and ornamental clasps. Bold finish options glow with retro inspiration. This item is available locally at Cardello Lighting.
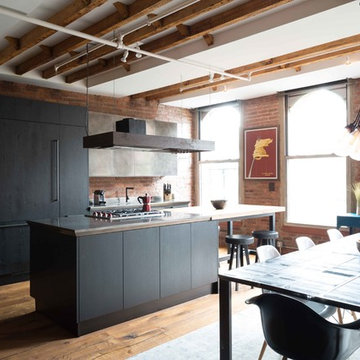
Foto på ett industriellt kök, med släta luckor, svarta skåp, integrerade vitvaror, mellanmörkt trägolv, en köksö och brunt golv
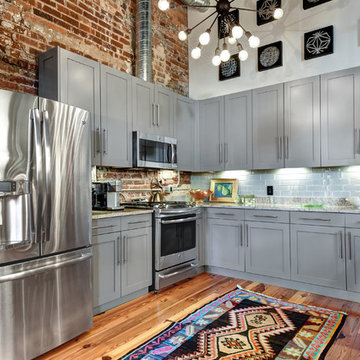
URBAN LOFT
Location | Columbia, South Carolina
Style | industrial
Photographer | William Quarles
Architect | Scott Garbin
Exempel på ett industriellt flerfärgad flerfärgat u-kök, med skåp i shakerstil, grå skåp, grått stänkskydd, stänkskydd i tunnelbanekakel, rostfria vitvaror och mellanmörkt trägolv
Exempel på ett industriellt flerfärgad flerfärgat u-kök, med skåp i shakerstil, grå skåp, grått stänkskydd, stänkskydd i tunnelbanekakel, rostfria vitvaror och mellanmörkt trägolv

Fotógrafo: Adrià Goula
Idéer för små industriella kök, med släta luckor, skåp i ljust trä, träbänkskiva, beige stänkskydd, färgglada vitvaror, mellanmörkt trägolv, en halv köksö, stänkskydd i mosaik och brunt golv
Idéer för små industriella kök, med släta luckor, skåp i ljust trä, träbänkskiva, beige stänkskydd, färgglada vitvaror, mellanmörkt trägolv, en halv köksö, stänkskydd i mosaik och brunt golv
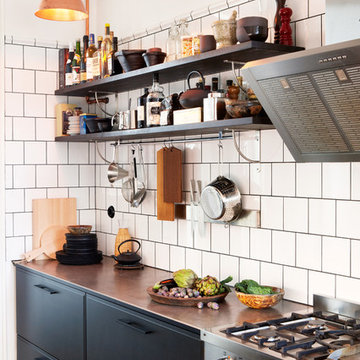
Idéer för ett litet industriellt linjärt kök, med släta luckor, svarta skåp, vitt stänkskydd, rostfria vitvaror och mellanmörkt trägolv
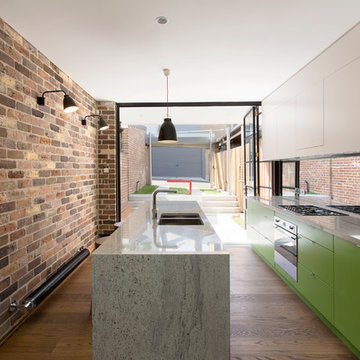
Karina Illovska
Inredning av ett industriellt parallellkök, med släta luckor, en dubbel diskho, gröna skåp, mellanmörkt trägolv, en köksö och rostfria vitvaror
Inredning av ett industriellt parallellkök, med släta luckor, en dubbel diskho, gröna skåp, mellanmörkt trägolv, en köksö och rostfria vitvaror
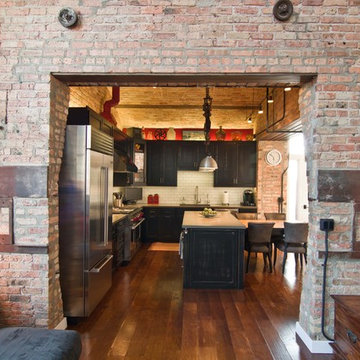
The massive exposed brick wall still has the steel plates and parts that once were the sliding doors to the massive oven that once baked the biscuits for the National Biscuit Company (Nabisco). The old oven now houses the kitchen for the unit.
Peter Nilson Photography
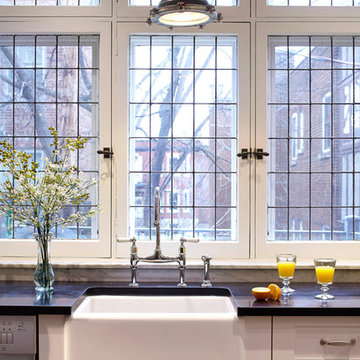
This shaker style kitchen with an opaque lacquer finish shows a "L" shaped layout with an island. Storage space is the main concern in this room. Undeniably, the designer has focused on maximizing the amount of space available by having the cabinets installed up to the ceiling. An entire wall is dedicated to storage and kitchen organization. Glass doors with stainless steel framing bring lightness and refinement while reminding us of the appliances and hood’s finish. This kitchen has an eclectic style, but one that remains sober. The monochromatic color palette allows all components to be well integrated with each other and make this room an interesting and pleasant place to live in. Several classic elements like shaker doors and a "subway" style backsplash are diminished by the industrial aspect that bring the concrete island, the massive stainless steel hood and the black steel stools. Tiled windows remind us of the windows of largeMontreal’s factories in the early 30s, and therefore add to the more industrial look. The central element and a major focal point of this kitchen is unquestionably the concrete island. It gives this room a lot of texture and interest while remaining sober and harmonious. Black steel stools contribute to this urban and industrial aspect thanks to their minimalist and quaint design. A white porcelain farmhouse sink is integrated impeccably with the cabinets while remaining discreet. Its specific shape adds character to the kitchen of thisWestmount’s house, built in 1927. Finally, the wood floor just brightens up and warms the atmosphere by creating a sustained contrast with the rest of the kitchen. In the dining room, a gorgeous antique solid wood table is also warming up the space and the upholstered chairs add comfort and contribute to a comfortable and welcoming ambience.
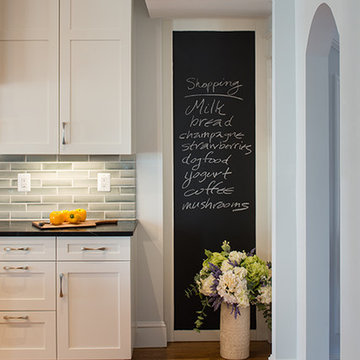
Washington DC Wardman Refined Industrial Kitchen
Design by #MeghanBrowne4JenniferGilmer
http://www.gilmerkitchens.com/
Photography by John Cole
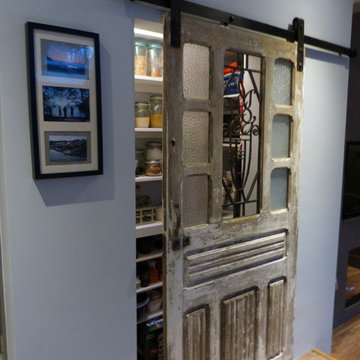
Bild på ett mellanstort industriellt u-kök, med en dubbel diskho, luckor med upphöjd panel, grå skåp, bänkskiva i koppar och mellanmörkt trägolv
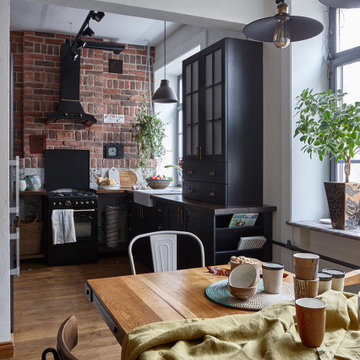
Idéer för industriella brunt kök, med en rustik diskho, skåp i shakerstil, svarta skåp, träbänkskiva, svarta vitvaror, mellanmörkt trägolv och brunt golv
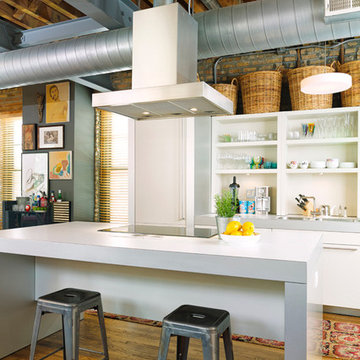
Inspiration för ett mellanstort industriellt kök, med en dubbel diskho, mellanmörkt trägolv och en köksö
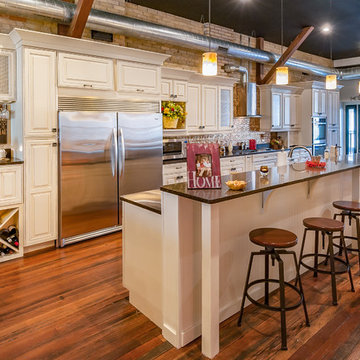
6000 sq. ft. eclectic downtown condo, right on the Kalamazoo Mall.
Photo By Kristian Walker
Inspiration för industriella kök, med luckor med upphöjd panel, vita skåp, rostfria vitvaror, mellanmörkt trägolv och en köksö
Inspiration för industriella kök, med luckor med upphöjd panel, vita skåp, rostfria vitvaror, mellanmörkt trägolv och en köksö
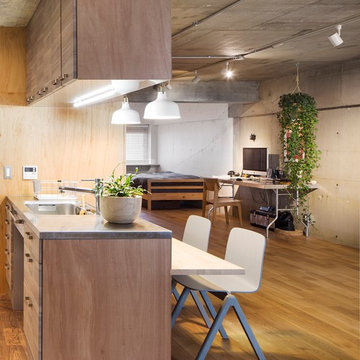
Foto på ett industriellt kök med öppen planlösning, med släta luckor, grå skåp och mellanmörkt trägolv
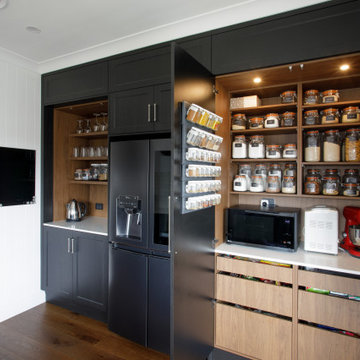
Inspiration för stora industriella vitt kök, med en undermonterad diskho, skåp i shakerstil, svarta skåp, bänkskiva i kvarts, vitt stänkskydd, stänkskydd i tunnelbanekakel, svarta vitvaror, mellanmörkt trägolv, en köksö och brunt golv

Brandler London were employed to carry out the conversion of an old hop warehouse in Southwark Bridge Road. The works involved a complete demolition of the interior with removal of unstable floors, roof and additional structural support being installed. The structural works included the installation of new structural floors, including an additional one, and new staircases of various types throughout. A new roof was also installed to the structure. The project also included the replacement of all existing MEP (mechanical, electrical & plumbing), fire detection and alarm systems and IT installations. New boiler and heating systems were installed as well as electrical cabling, mains distribution and sub-distribution boards throughout. The fit out decorative flooring, ceilings, walls and lighting as well as complete decoration throughout. The existing windows were kept in place but were repaired and renovated prior to the installation of an additional double glazing system behind them. A roof garden complete with decking and a glass and steel balustrade system and including planting, a hot tub and furniture. The project was completed within nine months from the commencement of works on site.

фотографы: Анна Черышева и Екатерина Титенко
Foto på ett stort industriellt svart kök, med en undermonterad diskho, luckor med infälld panel, blå skåp, bänkskiva i koppar, rött stänkskydd, stänkskydd i tegel, integrerade vitvaror, mellanmörkt trägolv, en köksö och beiget golv
Foto på ett stort industriellt svart kök, med en undermonterad diskho, luckor med infälld panel, blå skåp, bänkskiva i koppar, rött stänkskydd, stänkskydd i tegel, integrerade vitvaror, mellanmörkt trägolv, en köksö och beiget golv

View from dining table.
Idéer för ett mycket stort industriellt kök, med en undermonterad diskho, släta luckor, gröna skåp, bänkskiva i kvartsit, grått stänkskydd, stänkskydd i sten, rostfria vitvaror, mellanmörkt trägolv, en köksö och brunt golv
Idéer för ett mycket stort industriellt kök, med en undermonterad diskho, släta luckor, gröna skåp, bänkskiva i kvartsit, grått stänkskydd, stänkskydd i sten, rostfria vitvaror, mellanmörkt trägolv, en köksö och brunt golv
2 245 foton på industriellt kök, med mellanmörkt trägolv
7