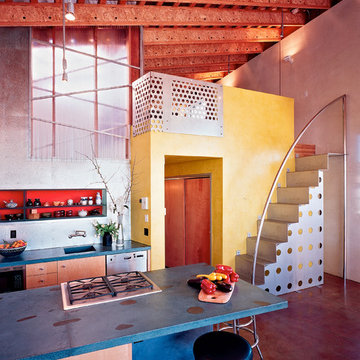1 149 foton på industriellt kök, med skåp i ljust trä
Sortera efter:
Budget
Sortera efter:Populärt i dag
21 - 40 av 1 149 foton
Artikel 1 av 3
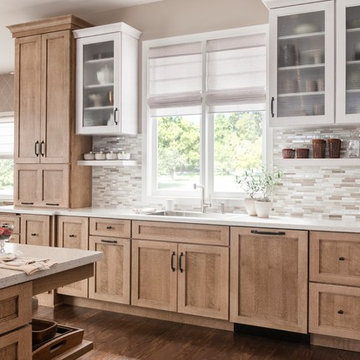
Simplicity and texture are the backbone of this style setting. Including dark metal for doors, hardware and lighting is a subtle way to create a light industrial look.

Idéer för mycket stora industriella grått kök, med en enkel diskho, bänkskiva i koppar, grått stänkskydd, stänkskydd i stickkakel, rostfria vitvaror, klinkergolv i keramik, grått golv, släta luckor, skåp i ljust trä och en köksö
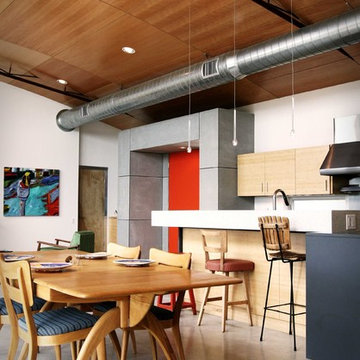
Photo Credit: Jay Brousseau
Idéer för industriella kök och matrum, med släta luckor och skåp i ljust trä
Idéer för industriella kök och matrum, med släta luckor och skåp i ljust trä

Inspiration för mellanstora industriella linjära kök med öppen planlösning, med släta luckor, skåp i ljust trä, granitbänkskiva, rött stänkskydd, rostfria vitvaror, betonggolv, en halv köksö, en undermonterad diskho och stänkskydd i glaskakel

Photography-Hedrich Blessing
Glass House:
The design objective was to build a house for my wife and three kids, looking forward in terms of how people live today. To experiment with transparency and reflectivity, removing borders and edges from outside to inside the house, and to really depict “flowing and endless space”. To construct a house that is smart and efficient in terms of construction and energy, both in terms of the building and the user. To tell a story of how the house is built in terms of the constructability, structure and enclosure, with the nod to Japanese wood construction in the method in which the concrete beams support the steel beams; and in terms of how the entire house is enveloped in glass as if it was poured over the bones to make it skin tight. To engineer the house to be a smart house that not only looks modern, but acts modern; every aspect of user control is simplified to a digital touch button, whether lights, shades/blinds, HVAC, communication/audio/video, or security. To develop a planning module based on a 16 foot square room size and a 8 foot wide connector called an interstitial space for hallways, bathrooms, stairs and mechanical, which keeps the rooms pure and uncluttered. The base of the interstitial spaces also become skylights for the basement gallery.
This house is all about flexibility; the family room, was a nursery when the kids were infants, is a craft and media room now, and will be a family room when the time is right. Our rooms are all based on a 16’x16’ (4.8mx4.8m) module, so a bedroom, a kitchen, and a dining room are the same size and functions can easily change; only the furniture and the attitude needs to change.
The house is 5,500 SF (550 SM)of livable space, plus garage and basement gallery for a total of 8200 SF (820 SM). The mathematical grid of the house in the x, y and z axis also extends into the layout of the trees and hardscapes, all centered on a suburban one-acre lot.
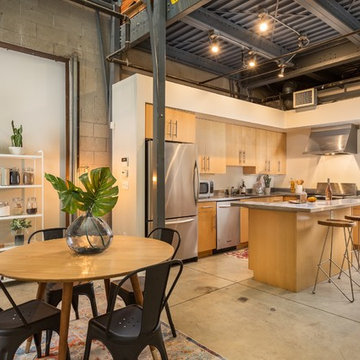
Idéer för att renovera ett industriellt grå grått kök med öppen planlösning, med släta luckor, skåp i ljust trä, rostfria vitvaror, betonggolv, en köksö och grått golv
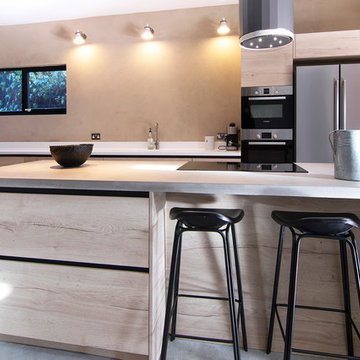
Industriell inredning av ett mellanstort grå linjärt grått kök och matrum, med en undermonterad diskho, skåp i ljust trä, bänkskiva i betong, svarta vitvaror, betonggolv och en köksö
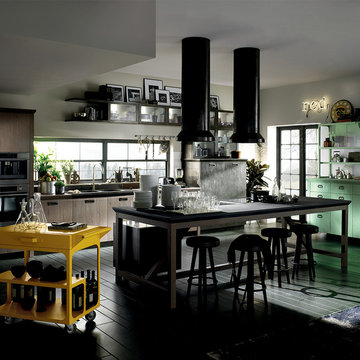
Libertà interpretativa! I designer della Diesel Social Kitchen hanno creato per Scavolini una vasta scelta
di elementi compositivi capaci di fondersi tra loro e generare ogni volta un ambiente originale e unico.
Freedom to interpret! For Scavolini, the designers of the Diesel Social Kitchen have created a vast assortment of compositional features that can merge to generate an infinity of original, unique rooms.
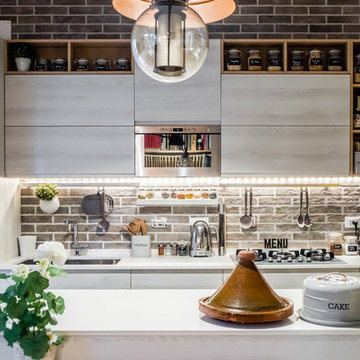
Cucina con isola in legno bianco su parete in mattoncini. foto by Flavia Bombardieri
Exempel på ett mellanstort industriellt linjärt kök och matrum, med en nedsänkt diskho, skåp i ljust trä, marmorbänkskiva, rostfria vitvaror, mellanmörkt trägolv och en köksö
Exempel på ett mellanstort industriellt linjärt kök och matrum, med en nedsänkt diskho, skåp i ljust trä, marmorbänkskiva, rostfria vitvaror, mellanmörkt trägolv och en köksö
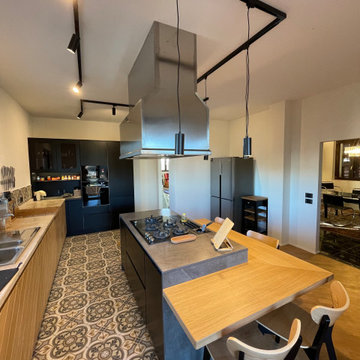
Piano snack
Idéer för att renovera ett stort industriellt beige beige kök, med skåp i ljust trä, marmorbänkskiva, cementgolv och en köksö
Idéer för att renovera ett stort industriellt beige beige kök, med skåp i ljust trä, marmorbänkskiva, cementgolv och en köksö
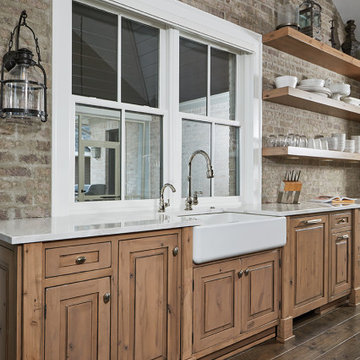
Industriell inredning av ett stort vit vitt kök, med en rustik diskho, luckor med upphöjd panel, skåp i ljust trä, granitbänkskiva, stänkskydd i tegel, integrerade vitvaror, mellanmörkt trägolv och en köksö
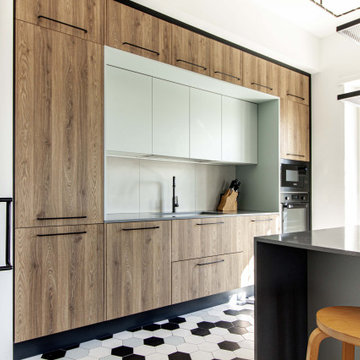
Inspiration för ett mycket stort industriellt grå grått kök, med en undermonterad diskho, släta luckor, skåp i ljust trä, bänkskiva i kvarts, grått stänkskydd, stänkskydd i porslinskakel, rostfria vitvaror, klinkergolv i keramik och en köksö
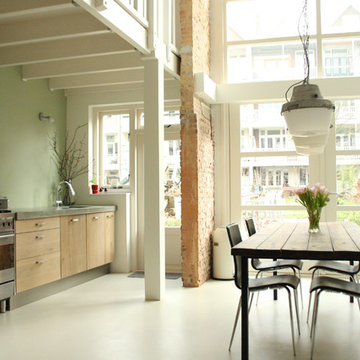
Photo: Holly Marder © 2013 Houzz
Inspiration för industriella kök och matrum, med släta luckor, skåp i ljust trä och rostfria vitvaror
Inspiration för industriella kök och matrum, med släta luckor, skåp i ljust trä och rostfria vitvaror
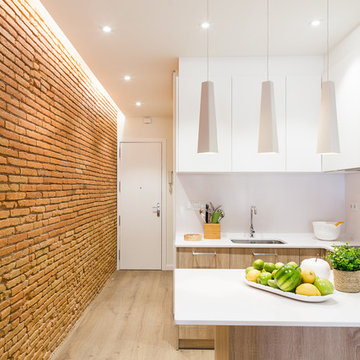
Exempel på ett litet industriellt kök, med en undermonterad diskho, släta luckor, skåp i ljust trä, vitt stänkskydd och en halv köksö
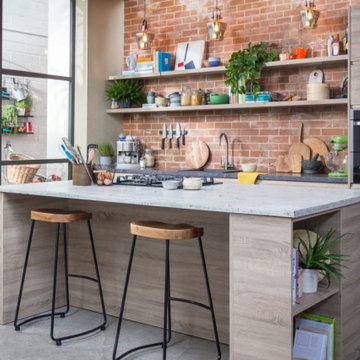
Interior Designer: Alannah Monks
Kitchen for Donal Skehan’s new television show, Meals in Minutes
The brief was simple; use the industrial space available to it’s fullest potential while also creating a space that was homely, eclectic, earth inspired, and functional. We created a space that showcased natural textures and fibres, earth inspired colour tones, and industrial finishes to imitate a loft like home.
The kitchen itself takes centre stage in the show, second only to it’s star Donal. We wanted to create a modern and functional space, I envisioned raw oak finishes teamed with mottled concrete counters to mirror the polished concrete flooring available to us in the warehouse. I immediately turned to Tierney Kitchens, having worked with them on previous projects and always been impressed with the results. Together TK designer Joanne Powderly and I trawled through samples, meticulously measured, and formulated the dream kitchen; a limed oak handless door, open shelving, with dark inset sink and matching laminate counter. For the island we worked tirelessly to build the perfect workspace for Donal, and topped it off with an amazing polished concrete counter made bespoke by the fantastic Concrete Design Studios based in Ashbourne, Co Meath.
To accentuate the direction of the grain in the doors, we chose to fit out the kitchen with two stack drawers, keeping clean lines central to this kitchen’s aesthetic. This is also mimicked in the fantastic 3 metre wide open shelving running across the faux brick backsplash of the set.
The kitchen is styled with a mixutre of props and pieces from Donal’s own home in order to make the set feel authentic. The natural materials and warm colour palette help contribute to this warm and homely aesthetic. Similarly our faux courtyard and crittal windows throw the light across the kitchen beautifully, giving the set movement and a genuine impression of being a working, living kitchen.
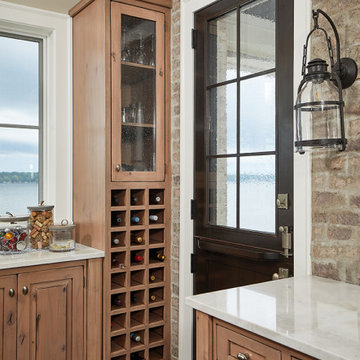
Foto på ett stort industriellt vit kök, med en rustik diskho, luckor med upphöjd panel, skåp i ljust trä, granitbänkskiva, stänkskydd i tegel, integrerade vitvaror, mellanmörkt trägolv och en köksö
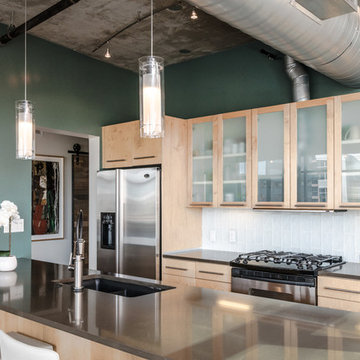
Exempel på ett industriellt grå grått parallellkök, med en undermonterad diskho, luckor med glaspanel, skåp i ljust trä och en köksö
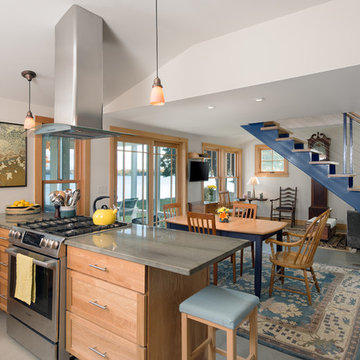
Open floor plan that flows from the kitchen to the dining and living area.
Inspiration för små industriella kök, med en integrerad diskho, skåp i shakerstil, skåp i ljust trä, bänkskiva i betong, vitt stänkskydd, stänkskydd i tunnelbanekakel, rostfria vitvaror, betonggolv och en köksö
Inspiration för små industriella kök, med en integrerad diskho, skåp i shakerstil, skåp i ljust trä, bänkskiva i betong, vitt stänkskydd, stänkskydd i tunnelbanekakel, rostfria vitvaror, betonggolv och en köksö
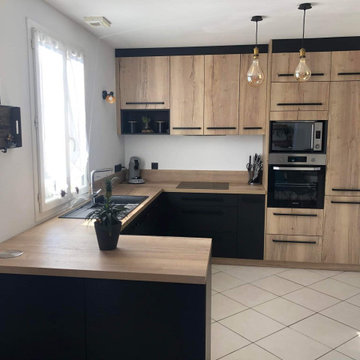
Idéer för stora industriella brunt kök, med skåp i ljust trä, laminatbänkskiva och svarta vitvaror
1 149 foton på industriellt kök, med skåp i ljust trä
2
