1 149 foton på industriellt kök, med skåp i ljust trä
Sortera efter:
Budget
Sortera efter:Populärt i dag
61 - 80 av 1 149 foton
Artikel 1 av 3
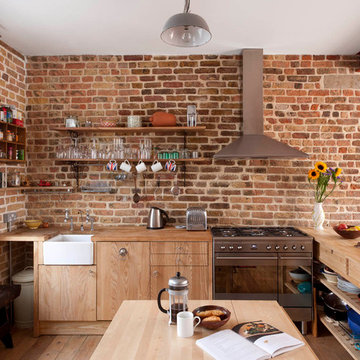
Foto på ett industriellt l-kök, med en rustik diskho, släta luckor, skåp i ljust trä, rostfria vitvaror, ljust trägolv och en köksö
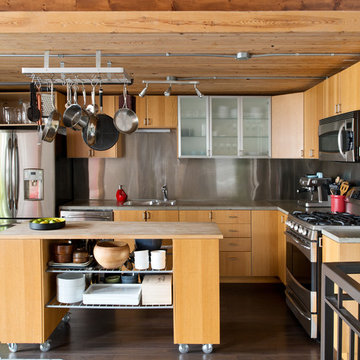
gourmet kitchen
Alex Lukey Photography
Inspiration för industriella l-kök, med en dubbel diskho, släta luckor, skåp i ljust trä, träbänkskiva, stänkskydd med metallisk yta, rostfria vitvaror, stänkskydd i metallkakel, mörkt trägolv, en köksö och brunt golv
Inspiration för industriella l-kök, med en dubbel diskho, släta luckor, skåp i ljust trä, träbänkskiva, stänkskydd med metallisk yta, rostfria vitvaror, stänkskydd i metallkakel, mörkt trägolv, en köksö och brunt golv
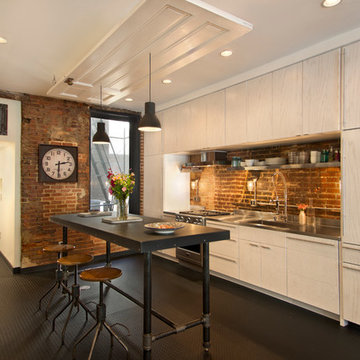
Bild på ett industriellt linjärt kök, med släta luckor, skåp i ljust trä, bänkskiva i rostfritt stål, en köksö, en integrerad diskho, rostfria vitvaror och brunt stänkskydd
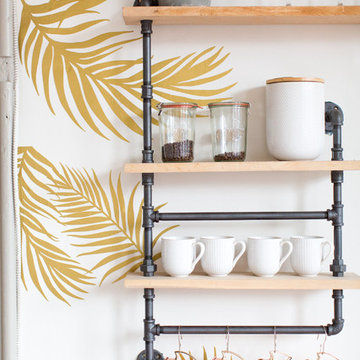
"Palm Fronds" vinyl wall decals in metallic gold on a white wall. 30 vinyl Palm Frond decals per pack in various shapes and sizes, ranging from 2.5" wide x 6" high to 16" wide x 25" high.
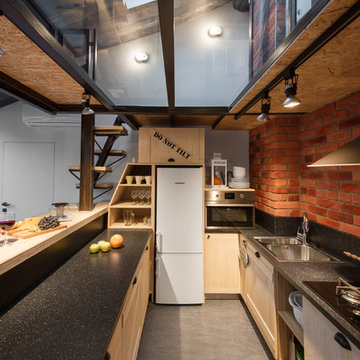
Макс Жуков
Inredning av ett industriellt mellanstort kök, med laminatbänkskiva, svart stänkskydd, linoleumgolv, en dubbel diskho, luckor med infälld panel, skåp i ljust trä och en halv köksö
Inredning av ett industriellt mellanstort kök, med laminatbänkskiva, svart stänkskydd, linoleumgolv, en dubbel diskho, luckor med infälld panel, skåp i ljust trä och en halv köksö

The geometric wallpaper designed by local designer Brian Paquette, was inspired by a traditional Japanese pattern book. The design was reproduced on 11x17 paper and applied to the wall using wheat paste to add texture to the exposed main wall.
Photo Credit: Mark Woods

Inspiration för mellanstora industriella beige kök, med en halv köksö, en undermonterad diskho, luckor med profilerade fronter, skåp i ljust trä, träbänkskiva, integrerade vitvaror, klinkergolv i keramik och grått golv
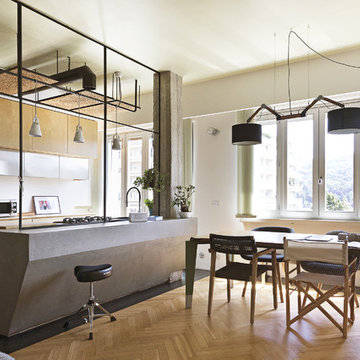
© Lorusso Nicola Images
Industriell inredning av ett stort grå grått kök, med ljust trägolv, flerfärgat golv, en nedsänkt diskho, släta luckor, skåp i ljust trä, rostfria vitvaror och en köksö
Industriell inredning av ett stort grå grått kök, med ljust trägolv, flerfärgat golv, en nedsänkt diskho, släta luckor, skåp i ljust trä, rostfria vitvaror och en köksö
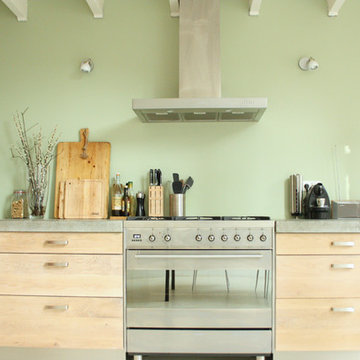
Photo: Holly Marder © 2013 Houzz
Industriell inredning av ett kök, med släta luckor, skåp i ljust trä och rostfria vitvaror
Industriell inredning av ett kök, med släta luckor, skåp i ljust trä och rostfria vitvaror
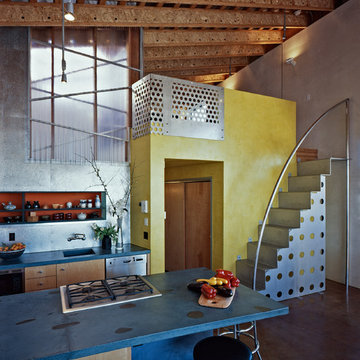
Copyrights: WA Design
Inspiration för industriella kök, med öppna hyllor, skåp i ljust trä, stänkskydd med metallisk yta och rostfria vitvaror
Inspiration för industriella kök, med öppna hyllor, skåp i ljust trä, stänkskydd med metallisk yta och rostfria vitvaror
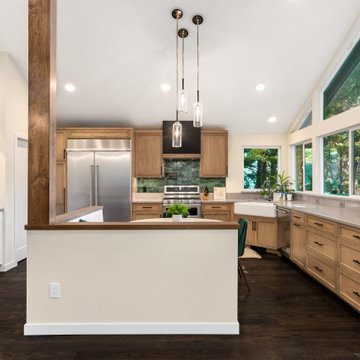
Full kitchen remodel view
Inspiration för ett industriellt grå grått kök, med en rustik diskho, skåp i ljust trä, bänkskiva i kvartsit, grönt stänkskydd, rostfria vitvaror och mörkt trägolv
Inspiration för ett industriellt grå grått kök, med en rustik diskho, skåp i ljust trä, bänkskiva i kvartsit, grönt stänkskydd, rostfria vitvaror och mörkt trägolv
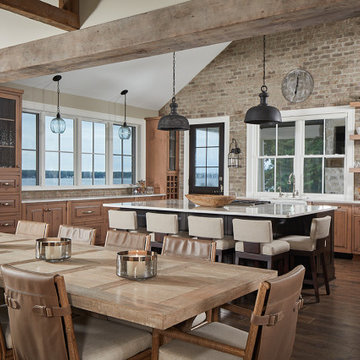
Inredning av ett industriellt stort vit vitt kök, med en rustik diskho, luckor med upphöjd panel, skåp i ljust trä, granitbänkskiva, stänkskydd i tegel, integrerade vitvaror, mellanmörkt trägolv och en köksö
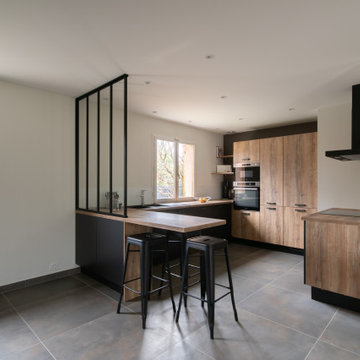
Exempel på ett mellanstort industriellt beige beige kök, med en undermonterad diskho, luckor med profilerade fronter, skåp i ljust trä, träbänkskiva, integrerade vitvaror, klinkergolv i keramik, en halv köksö och grått golv

Virginia AIA Merit Award for Excellence in Interior Design | The renovated apartment is located on the third floor of the oldest building on the downtown pedestrian mall in Charlottesville. The existing structure built in 1843 was in sorry shape — framing, roof, insulation, windows, mechanical systems, electrical and plumbing were all completely renewed to serve for another century or more.
What used to be a dark commercial space with claustrophobic offices on the third floor and a completely separate attic was transformed into one spacious open floor apartment with a sleeping loft. Transparency through from front to back is a key intention, giving visual access to the street trees in front, the play of sunlight in the back and allowing multiple modes of direct and indirect natural lighting. A single cabinet “box” with hidden hardware and secret doors runs the length of the building, containing kitchen, bathroom, services and storage. All kitchen appliances are hidden when not in use. Doors to the left and right of the work surface open fully for access to wall oven and refrigerator. Functional and durable stainless-steel accessories for the kitchen and bath are custom designs and fabricated locally.
The sleeping loft stair is both foreground and background, heavy and light: the white guardrail is a single 3/8” steel plate, the treads and risers are folded perforated steel.
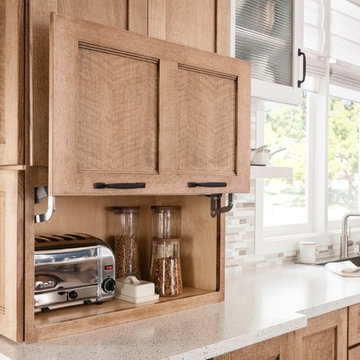
Simplicity and texture are the backbone of this style setting. Including dark metal for doors, hardware and lighting is a subtle way to create a light industrial look.

Le projet : Un studio de 30m2 défraîchi avec une petite cuisine fermée à l’ancienne et une salle de bains usée. Des placards peu pratiques et une électricité à remettre aux normes.
La propriétaire souhaite remettre l’ensemble à neuf de manière optimale pour en faire son pied à terre parisien.
Notre solution : Nous allons supprimer une partie des murs côté cuisine et placard. De cette façon nous allons créer une belle cuisine ouverte avec îlot central et rangements.
Un grand cube menuisé en bois permet de cacher intégralement le réfrigérateur côté cuisine et un dressing avec penderies et tablettes coulissantes, côté salon.
Une chambre est créée dans l’espace avec verrière et porte métallique coulissante. La salle de bains est refaite intégralement avec baignoire et plan vasque sur-mesure permettant d’encastrer le lave-linge. Electricité et chauffage sont refait à neuf.
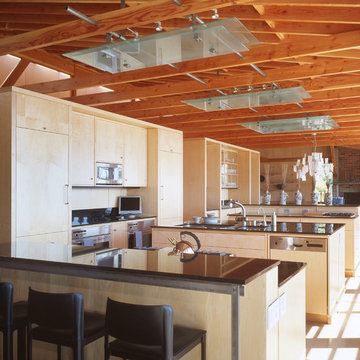
Inspiration för industriella kök, med en undermonterad diskho, släta luckor, skåp i ljust trä, rostfria vitvaror och en köksö
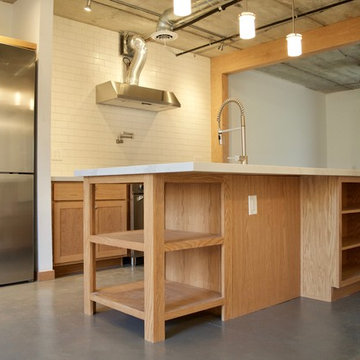
Bild på ett litet industriellt linjärt kök och matrum, med en rustik diskho, skåp i shakerstil, skåp i ljust trä, bänkskiva i kvartsit, vitt stänkskydd, stänkskydd i tunnelbanekakel, rostfria vitvaror, betonggolv, en köksö och grått golv
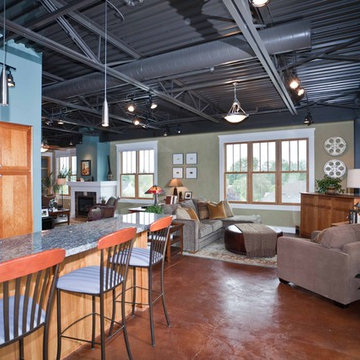
When Portland-based writer Donald Miller was looking to make improvements to his Sellwood loft, he asked a friend for a referral. He and Angela were like old buddies almost immediately. “Don naturally has good design taste and knows what he likes when he sees it. He is true to an earthy color palette; he likes Craftsman lines, cozy spaces, and gravitates to things that give him inspiration, memories and nostalgia. We made key changes that personalized his loft and surrounded him in pieces that told the story of his life, travels and aspirations,” Angela recalled.
Like all writers, Don is an avid book reader, and we helped him display his books in a way that they were accessible and meaningful – building a custom bookshelf in the living room. Don is also a world traveler, and had many mementos from journeys. Although, it was necessary to add accessory pieces to his home, we were very careful in our selection process. We wanted items that carried a story, and didn’t appear that they were mass produced in the home décor market. For example, we found a 1930’s typewriter in Portland’s Alameda District to serve as a focal point for Don’s coffee table – a piece that will no doubt launch many interesting conversations.
We LOVE and recommend Don’s books. For more information visit www.donmilleris.com
For more about Angela Todd Studios, click here: https://www.angelatoddstudios.com/
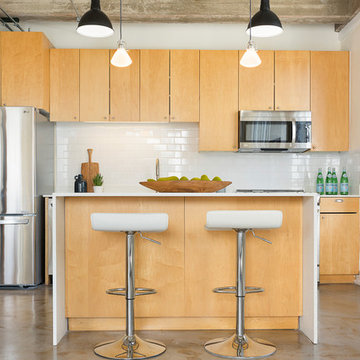
Industriell inredning av ett litet vit vitt kök, med släta luckor, skåp i ljust trä, bänkskiva i kvartsit, rostfria vitvaror, betonggolv, en köksö, vitt stänkskydd och stänkskydd i tunnelbanekakel
1 149 foton på industriellt kök, med skåp i ljust trä
4