12 878 foton på industriellt kök
Sortera efter:
Budget
Sortera efter:Populärt i dag
101 - 120 av 12 878 foton
Artikel 1 av 3
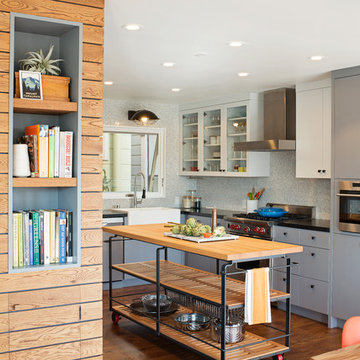
Stylish brewery owners with airline miles that match George Clooney’s decided to hire Regan Baker Design to transform their beloved Duboce Park second home into an organic modern oasis reflecting their modern aesthetic and sustainable, green conscience lifestyle. From hops to floors, we worked extensively with our design savvy clients to provide a new footprint for their kitchen, dining and living room area, redesigned three bathrooms, reconfigured and designed the master suite, and replaced an existing spiral staircase with a new modern, steel staircase. We collaborated with an architect to expedite the permit process, as well as hired a structural engineer to help with the new loads from removing the stairs and load bearing walls in the kitchen and Master bedroom. We also used LED light fixtures, FSC certified cabinetry and low VOC paint finishes.
Regan Baker Design was responsible for the overall schematics, design development, construction documentation, construction administration, as well as the selection and procurement of all fixtures, cabinets, equipment, furniture,and accessories.
Key Contributors: Green Home Construction; Photography: Sarah Hebenstreit / Modern Kids Co.
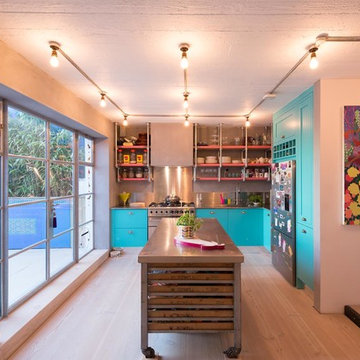
MLR PHOTO
Idéer för ett industriellt kök, med en integrerad diskho, blå skåp, bänkskiva i rostfritt stål, stänkskydd med metallisk yta, rostfria vitvaror, ljust trägolv och en köksö
Idéer för ett industriellt kök, med en integrerad diskho, blå skåp, bänkskiva i rostfritt stål, stänkskydd med metallisk yta, rostfria vitvaror, ljust trägolv och en köksö
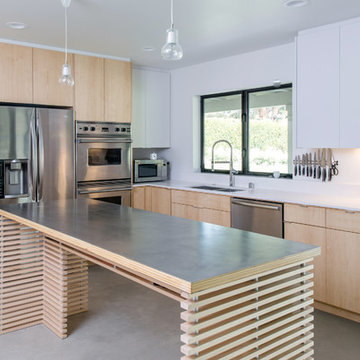
Full-height maple cabinets with painted white upper cabinets at either side frame the unique custom slatted wood and aluminum kitchen island.
Jimmy Cheng Photography
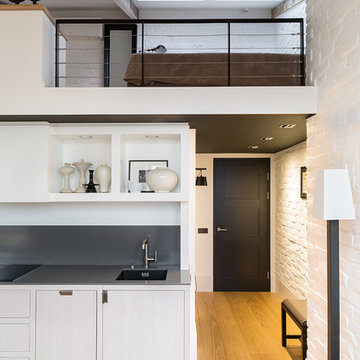
Bild på ett litet industriellt linjärt kök med öppen planlösning, med en undermonterad diskho, släta luckor, skåp i ljust trä, bänkskiva i kvartsit, grått stänkskydd och ljust trägolv
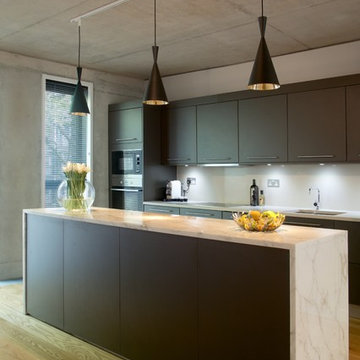
James Smith
Idéer för att renovera ett industriellt parallellkök, med en undermonterad diskho, släta luckor, bruna skåp, vitt stänkskydd, rostfria vitvaror, mellanmörkt trägolv och en köksö
Idéer för att renovera ett industriellt parallellkök, med en undermonterad diskho, släta luckor, bruna skåp, vitt stänkskydd, rostfria vitvaror, mellanmörkt trägolv och en köksö

Photo by: Lucas Finlay
A successful entrepreneur and self-proclaimed bachelor, the owner of this 1,100-square-foot Yaletown property sought a complete renovation in time for Vancouver Winter Olympic Games. The goal: make it party central and keep the neighbours happy. For the latter, we added acoustical insulation to walls, ceilings, floors and doors. For the former, we designed the kitchen to provide ample catering space and keep guests oriented around the bar top and living area. Concrete counters, stainless steel cabinets, tin doors and concrete floors were chosen for durability and easy cleaning. The black, high-gloss lacquered pantry cabinets reflect light from the single window, and amplify the industrial space’s masculinity.
To add depth and highlight the history of the 100-year-old garment factory building, the original brick and concrete walls were exposed. In the living room, a drywall ceiling and steel beams were clad in Douglas Fir to reference the old, original post and beam structure.
We juxtaposed these raw elements with clean lines and bold statements with a nod to overnight guests. In the ensuite, the sculptural Spoon XL tub provides room for two; the vanity has a pop-up make-up mirror and extra storage; and, LED lighting in the steam shower to shift the mood from refreshing to sensual.

Bernard Andre
Inredning av ett industriellt mellanstort kök, med släta luckor, skåp i mellenmörkt trä, rostfria vitvaror, mörkt trägolv, en köksö, en undermonterad diskho, bänkskiva i kvarts, vitt stänkskydd, stänkskydd i tunnelbanekakel och brunt golv
Inredning av ett industriellt mellanstort kök, med släta luckor, skåp i mellenmörkt trä, rostfria vitvaror, mörkt trägolv, en köksö, en undermonterad diskho, bänkskiva i kvarts, vitt stänkskydd, stänkskydd i tunnelbanekakel och brunt golv
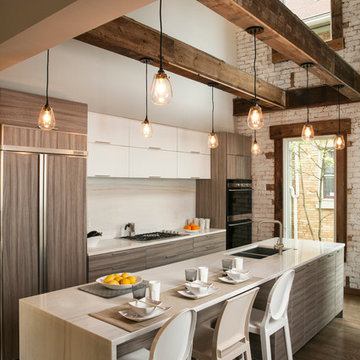
Industriell inredning av ett parallellkök, med en undermonterad diskho, släta luckor, grå skåp och integrerade vitvaror

alyssa kirsten
Foto på ett litet industriellt u-kök, med luckor med infälld panel, stänkskydd i tunnelbanekakel, rostfria vitvaror, vitt stänkskydd, vita skåp och mörkt trägolv
Foto på ett litet industriellt u-kök, med luckor med infälld panel, stänkskydd i tunnelbanekakel, rostfria vitvaror, vitt stänkskydd, vita skåp och mörkt trägolv

Exempel på ett mycket stort industriellt kök, med rostfria vitvaror, marmorbänkskiva, en rustik diskho, skåp i shakerstil, vita skåp och en köksö
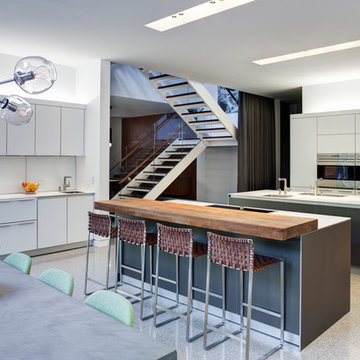
Architecture by Vinci | Hamp Architects, Inc.
Interiors by Stephanie Wohlner Design.
Lighting by Lux Populi.
Construction by Goldberg General Contracting, Inc.
Photos by Eric Hausman.

Photography by Eduard Hueber / archphoto
North and south exposures in this 3000 square foot loft in Tribeca allowed us to line the south facing wall with two guest bedrooms and a 900 sf master suite. The trapezoid shaped plan creates an exaggerated perspective as one looks through the main living space space to the kitchen. The ceilings and columns are stripped to bring the industrial space back to its most elemental state. The blackened steel canopy and blackened steel doors were designed to complement the raw wood and wrought iron columns of the stripped space. Salvaged materials such as reclaimed barn wood for the counters and reclaimed marble slabs in the master bathroom were used to enhance the industrial feel of the space.
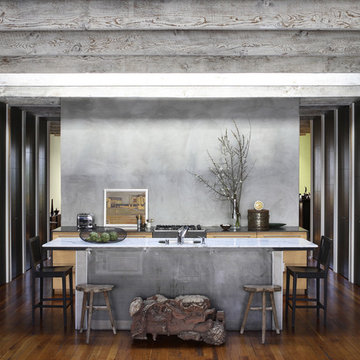
Photos Courtesy of Sharon Risedorph and Arrowood Photography
Industriell inredning av ett parallellkök, med släta luckor, svarta skåp, marmorbänkskiva och grått stänkskydd
Industriell inredning av ett parallellkök, med släta luckor, svarta skåp, marmorbänkskiva och grått stänkskydd

Bild på ett stort industriellt svart svart kök, med en undermonterad diskho, skåp i shakerstil, svarta skåp, granitbänkskiva, stänkskydd i sten, rostfria vitvaror, laminatgolv, en köksö och brunt golv

Foto på ett stort industriellt grå kök, med en dubbel diskho, släta luckor, grå skåp, bänkskiva i kvarts, grått stänkskydd, svarta vitvaror, ljust trägolv, en köksö och brunt golv

Преобразите свою кухню с помощью современной прямой кухни среднего размера в элегантном стиле лофт. Эта кухня отличается уникальным дизайном без ручек, выполнена в темно-коричневом цвете металла и контрастирует с ярко-желтым цветом дерева. Эта кухня площадью 5 кв. м предлагает достаточно места для хранения и идеально подходит для приготовления пищи и приема гостей.

Кухонный остров является также рабочей поверхностью кухни и расположен на той же высоте, что и рабочая поверхность гарнитура
Foto på ett mellanstort industriellt grå linjärt kök med öppen planlösning, med en undermonterad diskho, luckor med infälld panel, skåp i mellenmörkt trä, bänkskiva i betong, grått stänkskydd, stänkskydd i sten, svarta vitvaror, klinkergolv i porslin, en köksö och grått golv
Foto på ett mellanstort industriellt grå linjärt kök med öppen planlösning, med en undermonterad diskho, luckor med infälld panel, skåp i mellenmörkt trä, bänkskiva i betong, grått stänkskydd, stänkskydd i sten, svarta vitvaror, klinkergolv i porslin, en köksö och grått golv

The juxtaposition of soft texture and feminine details against hard metal and concrete finishes. Elements of floral wallpaper, paper lanterns, and abstract art blend together to create a sense of warmth. Soaring ceilings are anchored by thoughtfully curated and well placed furniture pieces. The perfect home for two.

Modernist clean kitchen
Idéer för att renovera ett litet industriellt brun linjärt brunt kök med öppen planlösning, med en undermonterad diskho, släta luckor, svarta skåp, marmorbänkskiva, vitt stänkskydd, stänkskydd i tegel, svarta vitvaror, klinkergolv i keramik, en köksö och svart golv
Idéer för att renovera ett litet industriellt brun linjärt brunt kök med öppen planlösning, med en undermonterad diskho, släta luckor, svarta skåp, marmorbänkskiva, vitt stänkskydd, stänkskydd i tegel, svarta vitvaror, klinkergolv i keramik, en köksö och svart golv

Floating Shelves from Etsy.
Exempel på ett mellanstort industriellt flerfärgad flerfärgat kök, med en undermonterad diskho, luckor med upphöjd panel, svarta skåp, granitbänkskiva, vitt stänkskydd, stänkskydd i mosaik, rostfria vitvaror och ljust trägolv
Exempel på ett mellanstort industriellt flerfärgad flerfärgat kök, med en undermonterad diskho, luckor med upphöjd panel, svarta skåp, granitbänkskiva, vitt stänkskydd, stänkskydd i mosaik, rostfria vitvaror och ljust trägolv
12 878 foton på industriellt kök
6