529 foton på industriellt kök
Sortera efter:
Budget
Sortera efter:Populärt i dag
41 - 60 av 529 foton
Artikel 1 av 3
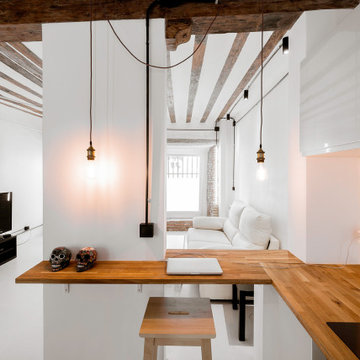
Exempel på ett mellanstort industriellt brun brunt kök, med en undermonterad diskho, brunt stänkskydd, stänkskydd i trä, vita vitvaror, en köksö och vitt golv

This butler's pantry is just outside of the kitchen but such an essential part of it. The rustic / industrial look with exposed I-beams and pipe shelving definitely adds to the character of this workspace.

"Лофтовая" кухня с деревянной столешницей.
Idéer för att renovera ett stort industriellt brun brunt kök, med en undermonterad diskho, skåp i shakerstil, svarta skåp, träbänkskiva, brunt stänkskydd, stänkskydd i tegel, integrerade vitvaror, mellanmörkt trägolv, en köksö och brunt golv
Idéer för att renovera ett stort industriellt brun brunt kök, med en undermonterad diskho, skåp i shakerstil, svarta skåp, träbänkskiva, brunt stänkskydd, stänkskydd i tegel, integrerade vitvaror, mellanmörkt trägolv, en köksö och brunt golv

Idéer för ett stort industriellt svart linjärt kök med öppen planlösning, med en nedsänkt diskho, släta luckor, skåp i mellenmörkt trä, granitbänkskiva, beige stänkskydd, stänkskydd i marmor, klinkergolv i porslin, beiget golv och rostfria vitvaror
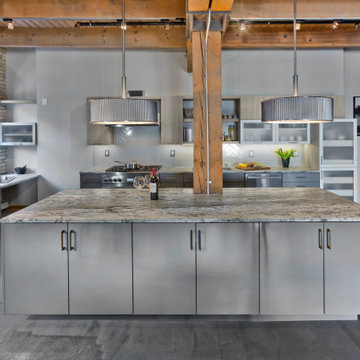
Industriell inredning av ett stort grå grått l-kök, med en undermonterad diskho, släta luckor, grå skåp, grått stänkskydd, rostfria vitvaror, en köksö och grått golv
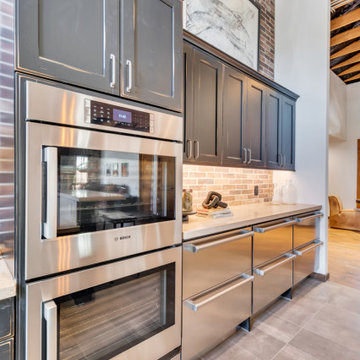
Idéer för stora industriella beige kök, med en rustik diskho, svarta skåp, bänkskiva i kalksten, flerfärgad stänkskydd, stänkskydd i stenkakel, rostfria vitvaror, klinkergolv i porslin, en köksö och grått golv
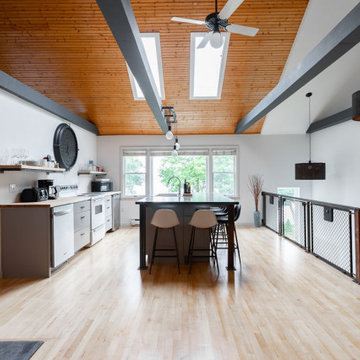
Creating an open space for entertaining in the garage apartment was a must for family visiting or guests renting the loft.
The kitchen is open plan with the lounge and stairs, the custom industrial elements including the railing, island unit legs, light fixtures and shelf supports are all custom design and make.

Open kitchen and prep space
Inspiration för ett mellanstort industriellt vit vitt kök, med skåp i mörkt trä, marmorbänkskiva, flerfärgad stänkskydd, stänkskydd i marmor, rostfria vitvaror, ljust trägolv och en köksö
Inspiration för ett mellanstort industriellt vit vitt kök, med skåp i mörkt trä, marmorbänkskiva, flerfärgad stänkskydd, stänkskydd i marmor, rostfria vitvaror, ljust trägolv och en köksö
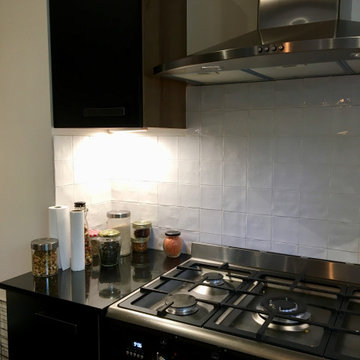
Rénovation , conception d'une cuisine
Exempel på ett avskilt, stort industriellt svart svart u-kök, med en enkel diskho, luckor med profilerade fronter, skåp i mellenmörkt trä, träbänkskiva, vitt stänkskydd, stänkskydd i terrakottakakel, rostfria vitvaror, klinkergolv i keramik, en köksö och brunt golv
Exempel på ett avskilt, stort industriellt svart svart u-kök, med en enkel diskho, luckor med profilerade fronter, skåp i mellenmörkt trä, träbänkskiva, vitt stänkskydd, stänkskydd i terrakottakakel, rostfria vitvaror, klinkergolv i keramik, en köksö och brunt golv
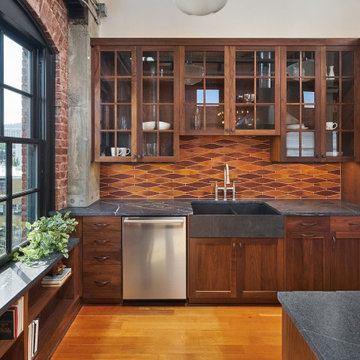
The "Dream of the '90s" was alive in this industrial loft condo before Neil Kelly Portland Design Consultant Erika Altenhofen got her hands on it. The 1910 brick and timber building was converted to condominiums in 1996. No new roof penetrations could be made, so we were tasked with creating a new kitchen in the existing footprint. Erika's design and material selections embrace and enhance the historic architecture, bringing in a warmth that is rare in industrial spaces like these. Among her favorite elements are the beautiful black soapstone counter tops, the RH medieval chandelier, concrete apron-front sink, and Pratt & Larson tile backsplash
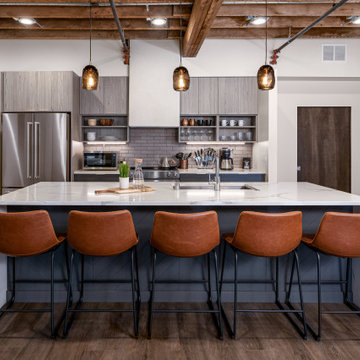
Inspiration för ett stort industriellt vit vitt kök med öppen planlösning, med rostfria vitvaror, brunt golv, en köksö, en undermonterad diskho, släta luckor, bruna skåp och stänkskydd i tunnelbanekakel

This modern transitional home boasts an elegant kitchen that looks onto a large informal living room and shares space with the dining room and butler's pantry. Senior designer, Ayca, selected design elements that flow throughout the entire space to create a dynamic kitchen. The result is a perfect mix of industrial and organic materials, including a leathered quartzite countertop for the island with an unusual single-sided waterfall edge. The honed soapstone perimeter countertops complement the marble fireplace of the living room. A custom zinc vent hood, burnished brass mesh cabinet fronts, and leather finish slabs contrast against the dark wood floors, ceiling, and upper beams. Organic elements of the dining room chandelier and grey-white walls add softness to space when combined with the influence of crisp natural light. A chic color palette of warm neutrals, greys, blacks, and hints of metallics seep from the open-facing kitchen into the neighboring rooms, creating a design that is striking, modern, and cohesive.

Idéer för ett stort industriellt svart l-kök, med svarta skåp, marmorbänkskiva, stänkskydd i cementkakel, svarta vitvaror, mellanmörkt trägolv, en köksö, en undermonterad diskho, släta luckor, flerfärgad stänkskydd och brunt golv
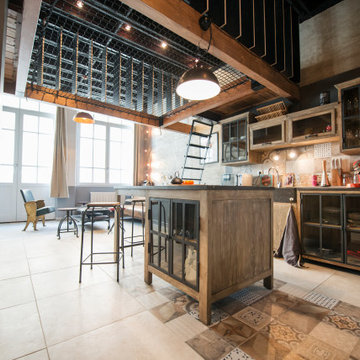
Inspiration för stora industriella linjära svart kök med öppen planlösning, med en undermonterad diskho, luckor med glaspanel, skåp i mellenmörkt trä, granitbänkskiva, stänkskydd i cementkakel, integrerade vitvaror, cementgolv och en köksö

From little things, big things grow. This project originated with a request for a custom sofa. It evolved into decorating and furnishing the entire lower floor of an urban apartment. The distinctive building featured industrial origins and exposed metal framed ceilings. Part of our brief was to address the unfinished look of the ceiling, while retaining the soaring height. The solution was to box out the trimmers between each beam, strengthening the visual impact of the ceiling without detracting from the industrial look or ceiling height.
We also enclosed the void space under the stairs to create valuable storage and completed a full repaint to round out the building works. A textured stone paint in a contrasting colour was applied to the external brick walls to soften the industrial vibe. Floor rugs and window treatments added layers of texture and visual warmth. Custom designed bookshelves were created to fill the double height wall in the lounge room.
With the success of the living areas, a kitchen renovation closely followed, with a brief to modernise and consider functionality. Keeping the same footprint, we extended the breakfast bar slightly and exchanged cupboards for drawers to increase storage capacity and ease of access. During the kitchen refurbishment, the scope was again extended to include a redesign of the bathrooms, laundry and powder room.
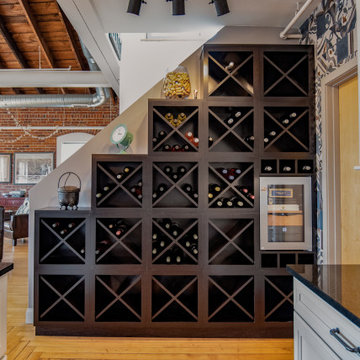
Inspiration för ett stort industriellt kök med öppen planlösning, med en enkel diskho, luckor med infälld panel, vita skåp, bänkskiva i kvarts, stänkskydd i keramik, rostfria vitvaror, ljust trägolv och en köksö

Зона столовой отделена от гостиной перегородкой из ржавых швеллеров, которая является опорой для брутального обеденного стола со столешницей из массива карагача с необработанными краями. Стулья вокруг стола относятся к эпохе европейского минимализма 70-х годов 20 века. Были перетянуты кожей коньячного цвета под стиль дивана изготовленного на заказ. Дровяной камин, обшитый керамогранитом с текстурой ржавого металла, примыкает к исторической белоснежной печи, обращенной в зону гостиной. Кухня зонирована от зоны столовой островом с барной столешницей. Подножье бара, сформировавшееся стихийно в результате неверно в полу выведенных водорозеток, было решено превратить в ступеньку, которая является излюбленным местом детей - на ней очень удобно сидеть в маленьком возрасте. Полы гостиной выложены из массива карагача тонированного в черный цвет.
Фасады кухни выполнены в отделке микроцементом, который отлично сочетается по цветовой гамме отдельной ТВ-зоной на серой мраморной панели и другими монохромными элементами интерьера.
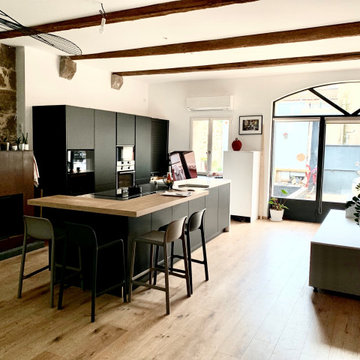
Cheminée à insert ouvert, en métal.
Style industriel.
Mix entre cheminée classique et poele.
Industriell inredning av ett mellanstort vit vitt kök, med en undermonterad diskho, släta luckor, svarta skåp, bänkskiva i kvartsit, svart stänkskydd, integrerade vitvaror, ljust trägolv, en köksö och beiget golv
Industriell inredning av ett mellanstort vit vitt kök, med en undermonterad diskho, släta luckor, svarta skåp, bänkskiva i kvartsit, svart stänkskydd, integrerade vitvaror, ljust trägolv, en köksö och beiget golv

Whether photographed professionally or not, the lighting in this modern industrial condo along the riverfront in downtown Milwaukee shines. Comfortable, glare-free, and all LED makes this lighting project special and gives the architecture a big boost. The direct / indirect suspended configuration here in the kitchen dims beautifully and the lighting under the counter top and undercabinet in invisible except for the great contribution it makes.
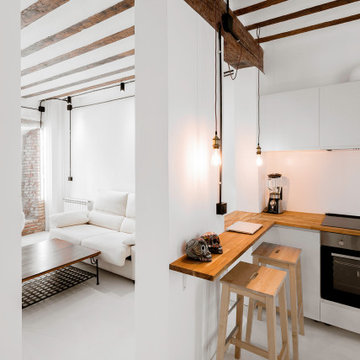
Idéer för att renovera ett mellanstort industriellt brun brunt kök, med en undermonterad diskho, brunt stänkskydd, stänkskydd i trä, vita vitvaror, en köksö och vitt golv
529 foton på industriellt kök
3