525 foton på industriellt kök
Sortera efter:
Budget
Sortera efter:Populärt i dag
61 - 80 av 525 foton
Artikel 1 av 3
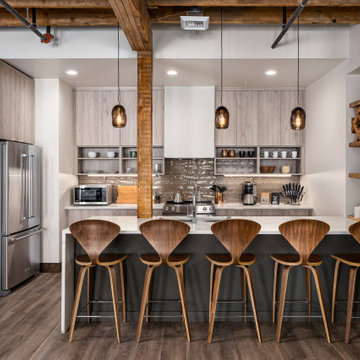
Foto på ett mellanstort industriellt vit kök med öppen planlösning, med öppna hyllor, brunt golv, en undermonterad diskho, stänkskydd i tunnelbanekakel, rostfria vitvaror, en halv köksö och skåp i ljust trä
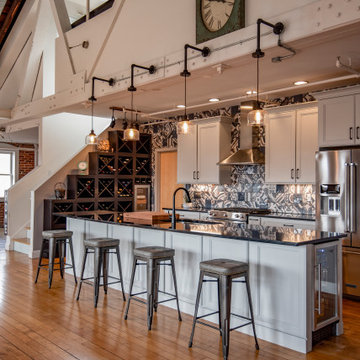
Bild på ett stort industriellt kök med öppen planlösning, med en enkel diskho, luckor med infälld panel, vita skåp, bänkskiva i kvarts, stänkskydd i keramik, rostfria vitvaror, ljust trägolv och en köksö
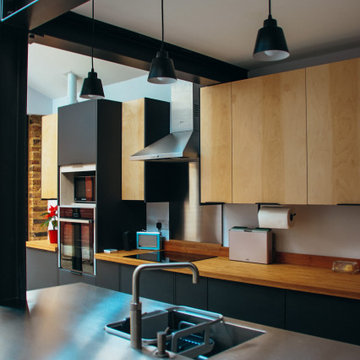
Black and plywood cabinets and stainless steel worktop
Idéer för att renovera ett industriellt kök, med släta luckor, svarta skåp, träbänkskiva, betonggolv, en köksö och grått golv
Idéer för att renovera ett industriellt kök, med släta luckor, svarta skåp, träbänkskiva, betonggolv, en köksö och grått golv
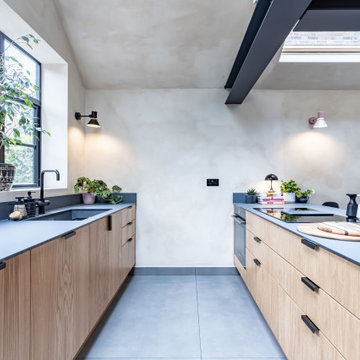
Concrete tiles, supermatt Fenix work surfaces, exposed steels and industrial metal windows create a wonderfully industrial backdrop for this warm oak kitchen.
Lashings of black throughout provide definition and the Bauwerk textured walls add warmth and depth to the space.

Built in 1896, the original site of the Baldwin Piano warehouse was transformed into several turn-of-the-century residential spaces in the heart of Downtown Denver. The building is the last remaining structure in Downtown Denver with a cast-iron facade. HouseHome was invited to take on a poorly designed loft and transform it into a luxury Airbnb rental. Since this building has such a dense history, it was our mission to bring the focus back onto the unique features, such as the original brick, large windows, and unique architecture.
Our client wanted the space to be transformed into a luxury, unique Airbnb for world travelers and tourists hoping to experience the history and art of the Denver scene. We went with a modern, clean-lined design with warm brick, moody black tones, and pops of green and white, all tied together with metal accents. The high-contrast black ceiling is the wow factor in this design, pushing the envelope to create a completely unique space. Other added elements in this loft are the modern, high-gloss kitchen cabinetry, the concrete tile backsplash, and the unique multi-use space in the Living Room. Truly a dream rental that perfectly encapsulates the trendy, historical personality of the Denver area.
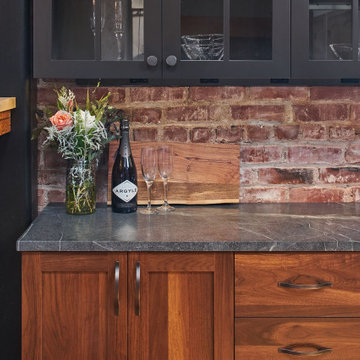
The "Dream of the '90s" was alive in this industrial loft condo before Neil Kelly Portland Design Consultant Erika Altenhofen got her hands on it. The 1910 brick and timber building was converted to condominiums in 1996. No new roof penetrations could be made, so we were tasked with creating a new kitchen in the existing footprint. Erika's design and material selections embrace and enhance the historic architecture, bringing in a warmth that is rare in industrial spaces like these. Among her favorite elements are the beautiful black soapstone counter tops, the RH medieval chandelier, concrete apron-front sink, and Pratt & Larson tile backsplash
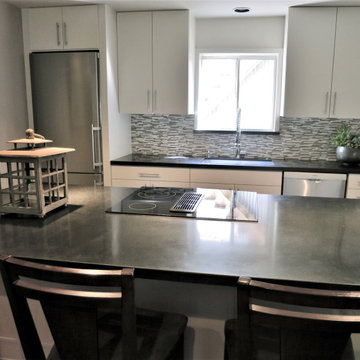
The exterior of this townhome is sheathed in sheet metal to give it an industrial vibe. This called for the same approach for the interior. The intimate kitchen was gutted to replace it with industrial, hardworking appliances. An European style refrigerator was installed that was taller but a thinner profile to take up less room and the molding was made wider so that the door could swing open without hitting the wall as it was in the old appliance. An industrial farmhouse sink was selected for its look and function, and the chef pull-down sprayer kitchen faucet gave the kitchen added character.
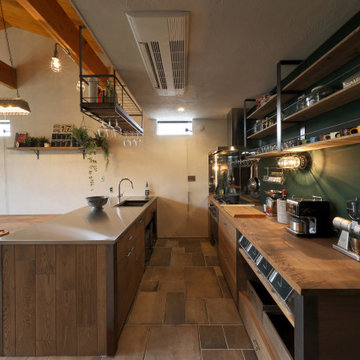
Idéer för ett industriellt brun kök, med en dubbel diskho, öppna hyllor, träbänkskiva, grönt stänkskydd, en halv köksö och flerfärgat golv
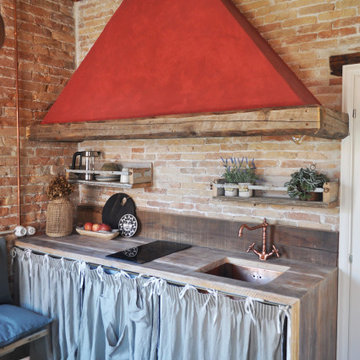
Inredning av ett industriellt brun brunt kök, med en undermonterad diskho, träbänkskiva, rött stänkskydd, stänkskydd i tegel och flerfärgat golv
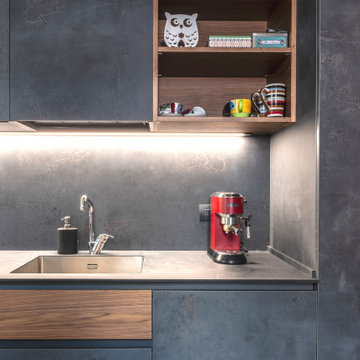
Idéer för stora industriella kök, med en integrerad diskho, släta luckor, grå skåp, laminatbänkskiva, grått stänkskydd, stänkskydd i skiffer, svarta vitvaror, mellanmörkt trägolv, en halv köksö och beiget golv
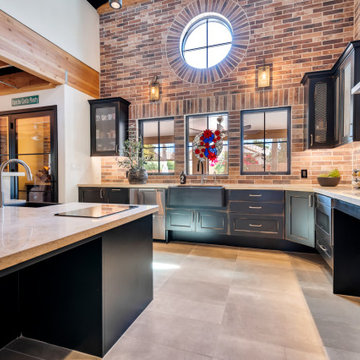
Bild på ett stort industriellt beige beige kök, med en rustik diskho, svarta skåp, bänkskiva i kalksten, flerfärgad stänkskydd, stänkskydd i stenkakel, rostfria vitvaror, klinkergolv i porslin, en köksö och grått golv
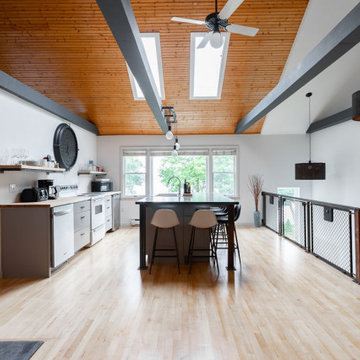
Creating an open space for entertaining in the garage apartment was a must for family visiting or guests renting the loft.
The kitchen is open plan with the lounge and stairs, the custom industrial elements including the railing, island unit legs, light fixtures and shelf supports are all custom design and make.
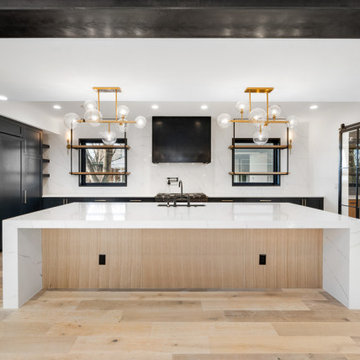
Bild på ett stort industriellt vit vitt kök, med en undermonterad diskho, skåp i shakerstil, svarta skåp, bänkskiva i kvartsit, vitt stänkskydd, integrerade vitvaror, ljust trägolv, en köksö och brunt golv
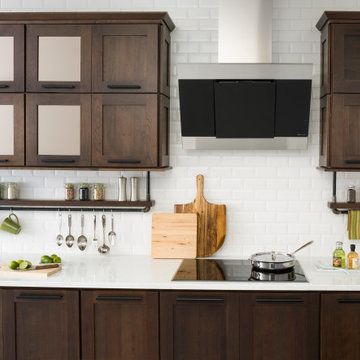
The term “industrial” evokes images of large factories with lots of machinery and moving parts. These cavernous, old brick buildings, built with steel and concrete are being rehabilitated into very desirable living spaces all over the country. Old manufacturing spaces have unique architectural elements that are often reclaimed and repurposed into what is now open residential living space. Exposed ductwork, concrete beams and columns, even the metal frame windows are considered desirable design elements that give a nod to the past.
This unique loft space is a perfect example of the rustic industrial style. The exposed beams, brick walls, and visible ductwork speak to the building’s past. Add a modern kitchen in complementing materials and you have created casual sophistication in a grand space.
Dura Supreme’s Silverton door style in Black paint coordinates beautifully with the black metal frames on the windows. Knotty Alder with a Hazelnut finish lends that rustic detail to a very sleek design. Custom metal shelving provides storage as well a visual appeal by tying all of the industrial details together.
Custom details add to the rustic industrial appeal of this industrial styled kitchen design with Dura Supreme Cabinetry.
Request a FREE Dura Supreme Brochure Packet:
http://www.durasupreme.com/request-brochure
Find a Dura Supreme Showroom near you today:
http://www.durasupreme.com/dealer-locator

Фото - Сабухи Новрузов
Idéer för industriella linjära vitt kök med öppen planlösning, med en rustik diskho, luckor med upphöjd panel, röda skåp, brunt stänkskydd, stänkskydd i tegel, rostfria vitvaror, mellanmörkt trägolv och brunt golv
Idéer för industriella linjära vitt kök med öppen planlösning, med en rustik diskho, luckor med upphöjd panel, röda skåp, brunt stänkskydd, stänkskydd i tegel, rostfria vitvaror, mellanmörkt trägolv och brunt golv

Idéer för ett stort industriellt svart linjärt kök med öppen planlösning, med en nedsänkt diskho, släta luckor, skåp i mellenmörkt trä, granitbänkskiva, beige stänkskydd, stänkskydd i marmor, klinkergolv i porslin, beiget golv och rostfria vitvaror
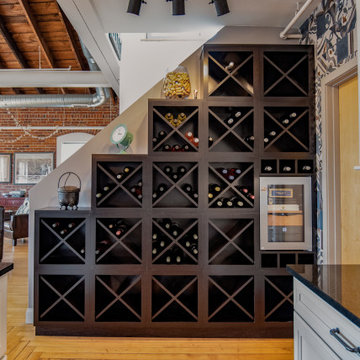
Inspiration för ett stort industriellt kök med öppen planlösning, med en enkel diskho, luckor med infälld panel, vita skåp, bänkskiva i kvarts, stänkskydd i keramik, rostfria vitvaror, ljust trägolv och en köksö
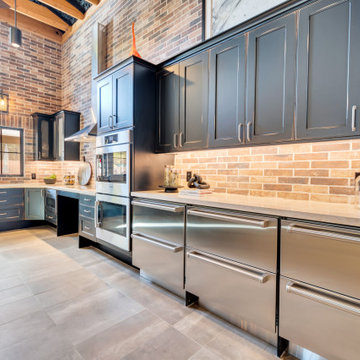
Exempel på ett stort industriellt beige beige kök, med en rustik diskho, släta luckor, svarta skåp, bänkskiva i kalksten, flerfärgad stänkskydd, stänkskydd i porslinskakel, rostfria vitvaror, klinkergolv i porslin, en köksö och grått golv
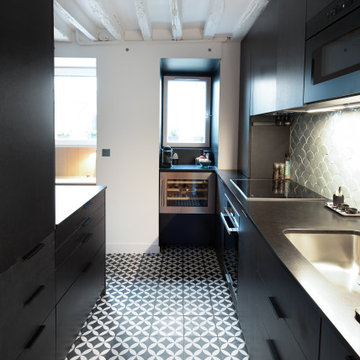
Idéer för små industriella svart kök, med en undermonterad diskho, släta luckor, svarta skåp, granitbänkskiva, blått stänkskydd, stänkskydd i terrakottakakel, cementgolv och svart golv
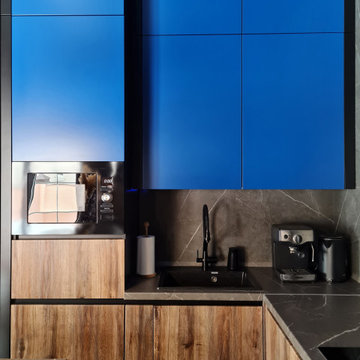
Idéer för ett litet industriellt grå kök, med en undermonterad diskho, släta luckor, blå skåp, laminatbänkskiva, grått stänkskydd, stänkskydd i porslinskakel, svarta vitvaror, klinkergolv i porslin, en köksö och grått golv
525 foton på industriellt kök
4