232 foton på industriellt sällskapsrum, med en spiselkrans i tegelsten
Sortera efter:
Budget
Sortera efter:Populärt i dag
101 - 120 av 232 foton
Artikel 1 av 3
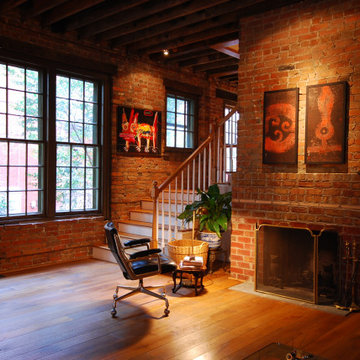
Exempel på ett mellanstort industriellt avskilt allrum, med en spiselkrans i tegelsten
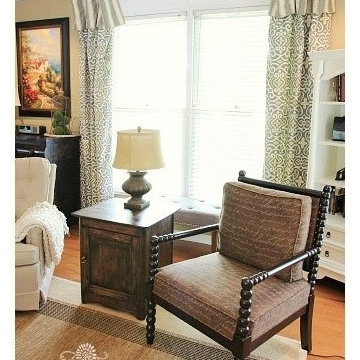
Inredning av ett industriellt mellanstort separat vardagsrum, med ett finrum, beige väggar, mellanmörkt trägolv, en standard öppen spis och en spiselkrans i tegelsten
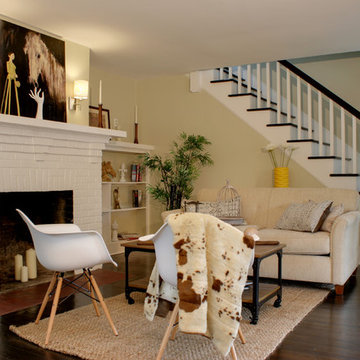
Birgit Anich
Idéer för mellanstora industriella allrum med öppen planlösning, med beige väggar, mörkt trägolv, en standard öppen spis och en spiselkrans i tegelsten
Idéer för mellanstora industriella allrum med öppen planlösning, med beige väggar, mörkt trägolv, en standard öppen spis och en spiselkrans i tegelsten
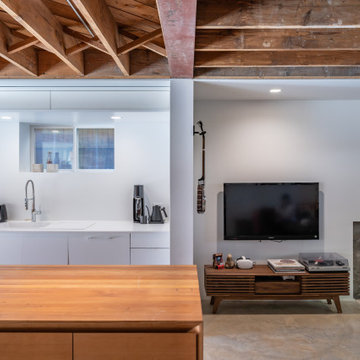
This home's basement was repurposed into the main living area of the home, with kitchen, dining, family room and full bathroom on one level. A sunken patio was created for added living space.
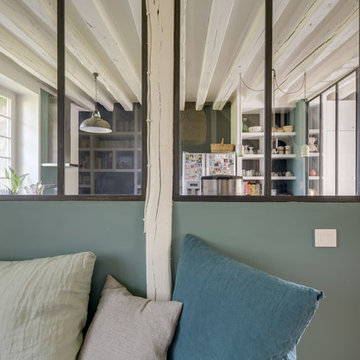
Frédéric Bali
Idéer för mellanstora industriella allrum med öppen planlösning, med ett bibliotek, gröna väggar, laminatgolv, en standard öppen spis, en spiselkrans i tegelsten, en fristående TV och beiget golv
Idéer för mellanstora industriella allrum med öppen planlösning, med ett bibliotek, gröna väggar, laminatgolv, en standard öppen spis, en spiselkrans i tegelsten, en fristående TV och beiget golv
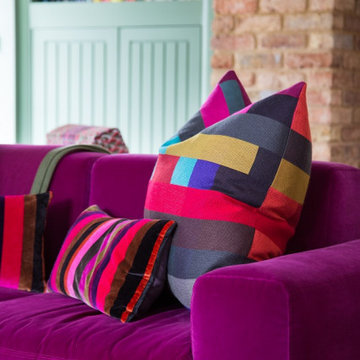
Foto på ett mellanstort industriellt vardagsrum, med gröna väggar, heltäckningsmatta, en öppen vedspis, en spiselkrans i tegelsten och grått golv
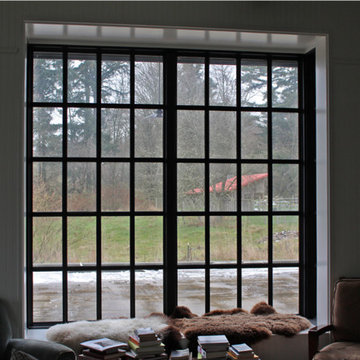
Idéer för mellanstora industriella allrum med öppen planlösning, med ett musikrum, vita väggar, betonggolv, en standard öppen spis, en spiselkrans i tegelsten och grått golv
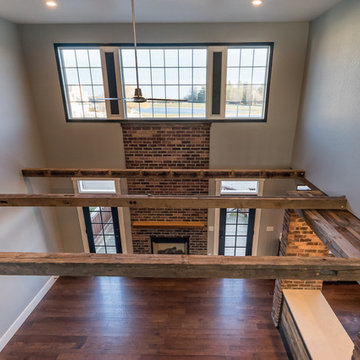
Reclaimed barnwood beams separate the space to give depth and texture to the vast ceiling height
Buras Photography
#depth #ceiling #beam #textures #heights #brockworth #reclaimed
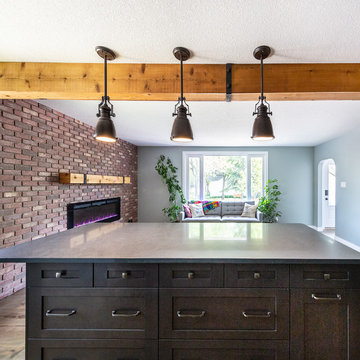
Our clients small two bedroom home was in a very popular and desirably located area of south Edmonton just off of Whyte Ave. The main floor was very partitioned and not suited for the clients' lifestyle and entertaining. They needed more functionality with a better and larger front entry and more storage/utility options. The exising living room, kitchen, and nook needed to be reconfigured to be more open and accommodating for larger gatherings. They also wanted a large garage in the back. They were interest in creating a Chelsea Market New Your City feel in their new great room. The 2nd bedroom was absorbed into a larger front entry with loads of storage options and the master bedroom was enlarged along with its closet. The existing bathroom was updated. The walls dividing the kitchen, nook, and living room were removed and a great room created. The result was fantastic and more functional living space for this young couple along with a larger and more functional garage.
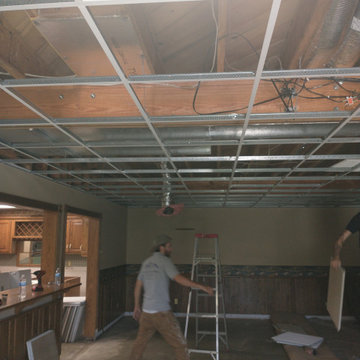
Industriell inredning av ett stort allrum med öppen planlösning, med vita väggar, heltäckningsmatta, en öppen hörnspis, en spiselkrans i tegelsten och beiget golv
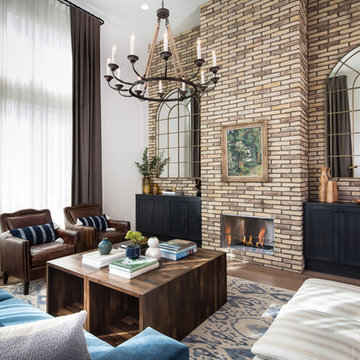
Erika Bierman
Exempel på ett mellanstort industriellt loftrum, med flerfärgade väggar, ljust trägolv och en spiselkrans i tegelsten
Exempel på ett mellanstort industriellt loftrum, med flerfärgade väggar, ljust trägolv och en spiselkrans i tegelsten
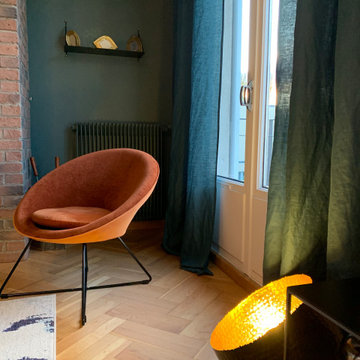
salon dans le style industriel avec mur coloris bleu paon
Foto på ett mellanstort industriellt allrum med öppen planlösning, med ett bibliotek, blå väggar, laminatgolv, en standard öppen spis, en spiselkrans i tegelsten, en väggmonterad TV och brunt golv
Foto på ett mellanstort industriellt allrum med öppen planlösning, med ett bibliotek, blå väggar, laminatgolv, en standard öppen spis, en spiselkrans i tegelsten, en väggmonterad TV och brunt golv
Idéer för stora industriella allrum med öppen planlösning, med ett finrum, vita väggar, ljust trägolv, en standard öppen spis, en spiselkrans i tegelsten och brunt golv

Close up of Great Room first floor fireplace and bar areas. Exposed brick from the original boiler room walls was restored and cleaned. The boiler room chimney was re-purposed for installation of new gas fireplaces on the main floor and mezzanine. The original concrete floor was covered with new wood framing and wood flooring, fully insulated with foam.
Photo Credit:
Alexander Long (www.brilliantvisual.com)
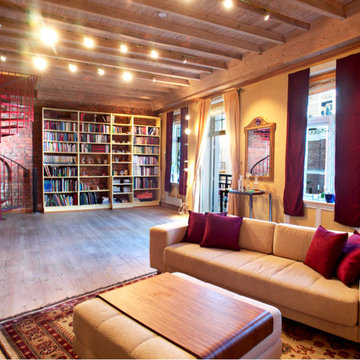
Industriell inredning av ett stort vardagsrum, med ett finrum, gula väggar, ljust trägolv och en spiselkrans i tegelsten
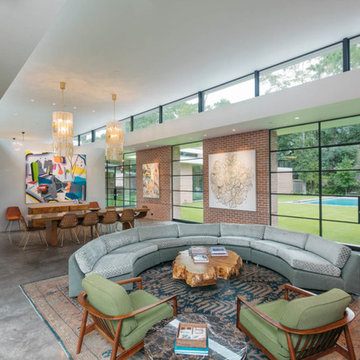
Portella added finishing touches to this Dillon Kyle Architects design. The concrete floors mixed with the exposed brick make the house feel modern and timeless at the same time!
Photo's provided by Benjamin Hill Photography
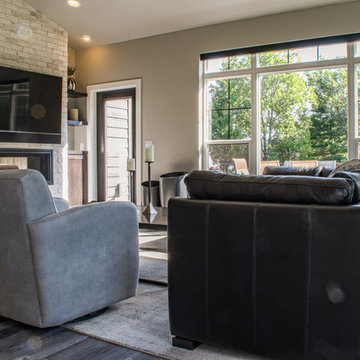
Idéer för mellanstora industriella allrum med öppen planlösning, med grå väggar, ljust trägolv, en bred öppen spis, en spiselkrans i tegelsten, en väggmonterad TV och grått golv
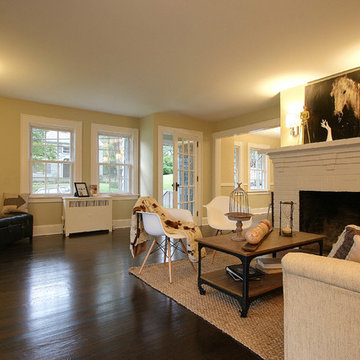
Birgit Anich
Inredning av ett industriellt mellanstort allrum med öppen planlösning, med beige väggar, mörkt trägolv, en standard öppen spis och en spiselkrans i tegelsten
Inredning av ett industriellt mellanstort allrum med öppen planlösning, med beige väggar, mörkt trägolv, en standard öppen spis och en spiselkrans i tegelsten
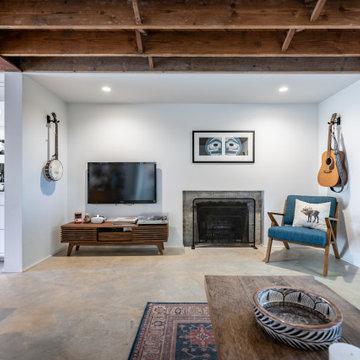
This home's basement was repurposed into the main living area of the home, with kitchen, dining, family room and full bathroom on one level. A sunken patio was created for added living space.
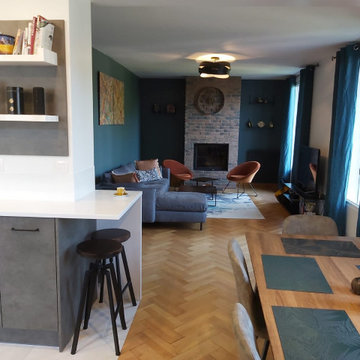
salon dans le style industriel avec mur coloris bleu paon
Idéer för ett mellanstort industriellt allrum med öppen planlösning, med ett bibliotek, blå väggar, laminatgolv, en standard öppen spis, en spiselkrans i tegelsten, en väggmonterad TV och brunt golv
Idéer för ett mellanstort industriellt allrum med öppen planlösning, med ett bibliotek, blå väggar, laminatgolv, en standard öppen spis, en spiselkrans i tegelsten, en väggmonterad TV och brunt golv
232 foton på industriellt sällskapsrum, med en spiselkrans i tegelsten
6



