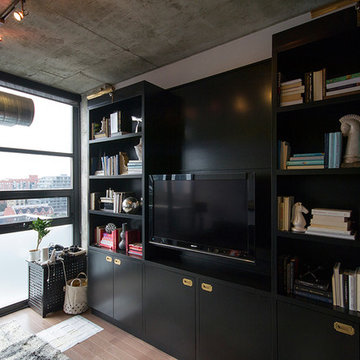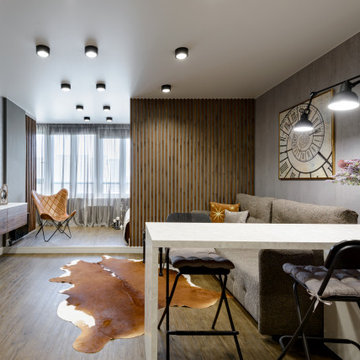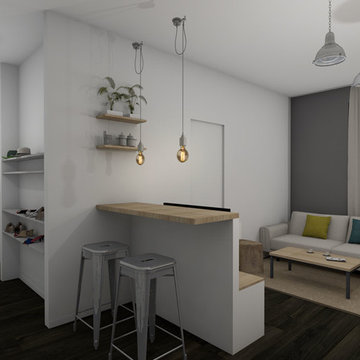633 foton på industriellt sällskapsrum
Sortera efter:
Budget
Sortera efter:Populärt i dag
21 - 40 av 633 foton
Artikel 1 av 3
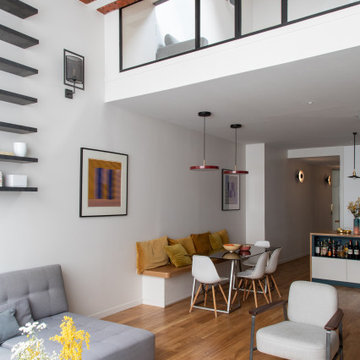
Bild på ett mellanstort industriellt allrum med öppen planlösning, med ett bibliotek, vita väggar, ljust trägolv, en standard öppen spis, en spiselkrans i tegelsten och brunt golv
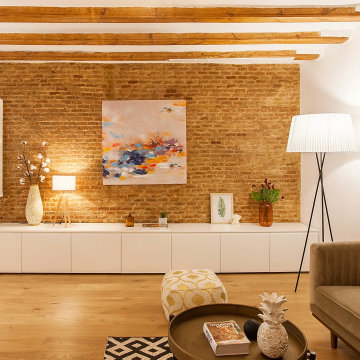
Salón en un piso de Barcelona. Muebles y decoración de alquiler para home staging. Decorar para vender. Staging BCN
Inspiration för ett litet industriellt loftrum, med bruna väggar och ljust trägolv
Inspiration för ett litet industriellt loftrum, med bruna väggar och ljust trägolv
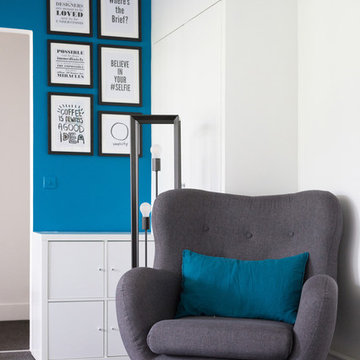
Industriell inredning av ett litet allrum med öppen planlösning, med ett bibliotek, blå väggar, heltäckningsmatta och svart golv
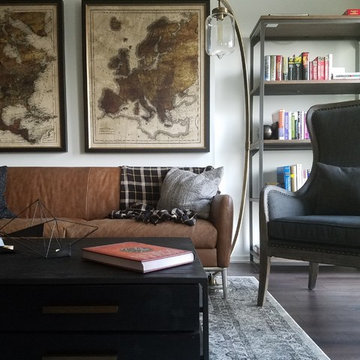
Affordable industrial modern living room with cognac, gray, and brass color tones. Oversized antique maps with black and champagne silver framing on a new transitional rug. Coffee table provides ample storage in the otherwise small apartment space.
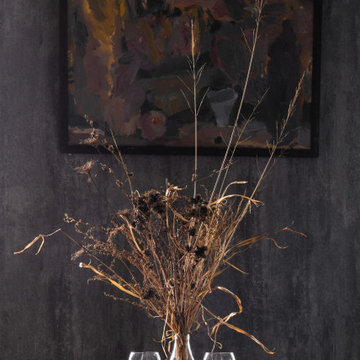
Однокомнатная квартира в стиле лофт. Площадь 37 м.кв.
Заказчик мужчина, бизнесмен, меломан, коллекционер, путешествия и старинные фотоаппараты - его хобби.
Срок проектирования: 1 месяц.
Срок реализации проекта: 3 месяца.
Главная задача – это сделать стильный, светлый интерьер с минимальным бюджетом, но так, чтобы не было заметно что экономили. Мы такой запрос у клиентов встречаем регулярно, и знаем, как это сделать.

”ワクワクの暮らし”がコンセプトのお家です。
Inredning av ett industriellt mellanstort allrum med öppen planlösning, med grå väggar och brunt golv
Inredning av ett industriellt mellanstort allrum med öppen planlösning, med grå väggar och brunt golv
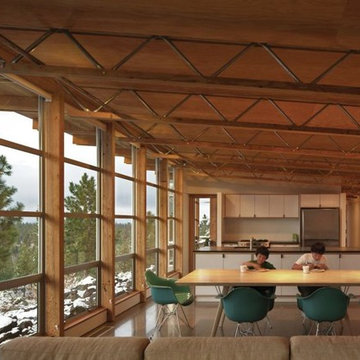
The owners desired a modest home that would enable them to experience the dual natures of the outdoors: intimate forest and sweeping views. The use of economical, pre-fabricated materials was seen as an opportunity to develop an expressive architecture.
The house is organized on a four-foot module, establishing a delicate rigor for the building and maximizing the use of pre-manufactured materials. A series of open web trusses are combined with dimensional wood framing to form broad overhangs. Plywood sheets spanning between the trusses are left exposed at the eaves. An insulated aluminum window system is attached to exposed laminated wood columns, creating an expansive yet economical wall of glass in the living spaces with mountain views. On the opposite side, support spaces and a children’s desk are located along the hallway.
A bridge clad in green fiber cement panels marks the entry. Visible through the front door is an angled yellow wall that opens to a protected outdoor space between the garage and living spaces, offering the first views of the mountain peaks. Living and sleeping spaces are arranged in a line, with a circulation corridor to the east.
The exterior is clad in pre-finished fiber cement panels that match the horizontal spacing of the window mullions, accentuating the linear nature of the structure. Two boxes clad in corrugated metal punctuate the east elevation. At the north end of the house, a deck extends into the landscape, providing a quiet place to enjoy the view.
Images by Nic LeHoux Photography
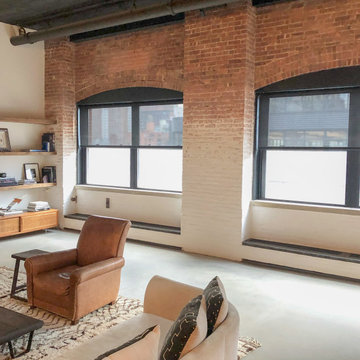
manually operated 5% solar shades in black fabric from Rollease Acmeda.
Idéer för stora industriella loftrum, med flerfärgade väggar och linoleumgolv
Idéer för stora industriella loftrum, med flerfärgade väggar och linoleumgolv
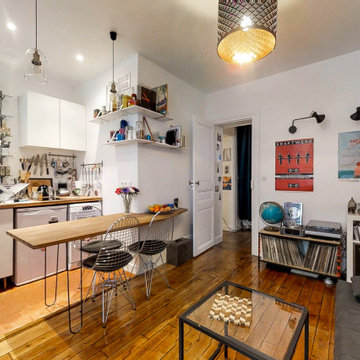
Foto på ett litet industriellt allrum med öppen planlösning, med vita väggar, mellanmörkt trägolv och brunt golv
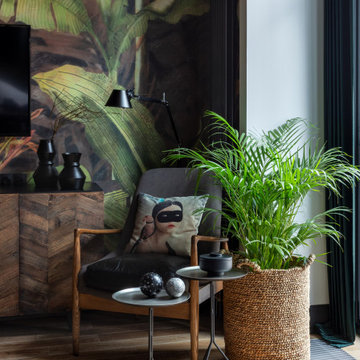
Inspiration för ett litet industriellt loftrum, med flerfärgade väggar, ljust trägolv, en väggmonterad TV och beiget golv

Microcemento FUTURCRET, Egue y Seta Interiosimo.
Inredning av ett industriellt litet loftrum, med grå väggar, grått golv, ett finrum och betonggolv
Inredning av ett industriellt litet loftrum, med grå väggar, grått golv, ett finrum och betonggolv
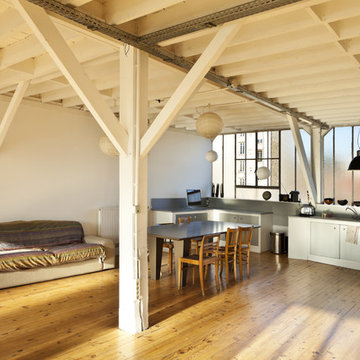
Foto på ett mellanstort industriellt allrum med öppen planlösning, med ett finrum, vita väggar och ljust trägolv
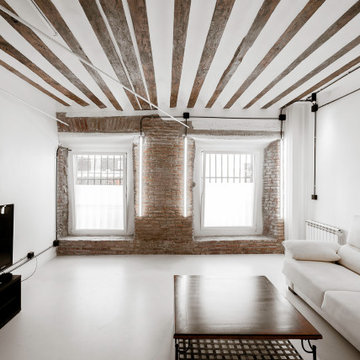
Foto på ett mellanstort industriellt allrum med öppen planlösning, med vita väggar och vitt golv
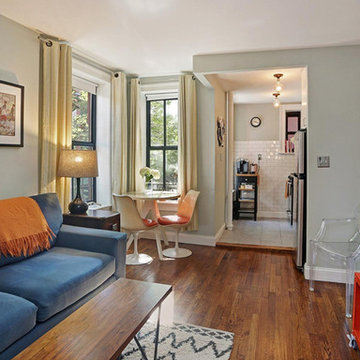
Living room and kitchen in a compact Brooklyn condo.
Industriell inredning av ett litet allrum med öppen planlösning, med grå väggar, mörkt trägolv, en väggmonterad TV och brunt golv
Industriell inredning av ett litet allrum med öppen planlösning, med grå väggar, mörkt trägolv, en väggmonterad TV och brunt golv
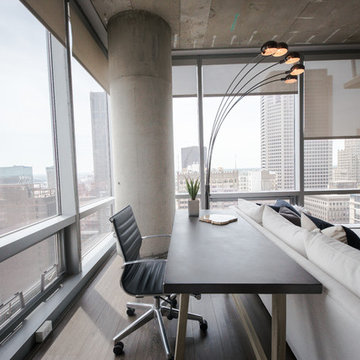
Functional Desk Space, Open to Living Room
Exempel på ett litet industriellt loftrum, med grå väggar, laminatgolv och en fristående TV
Exempel på ett litet industriellt loftrum, med grå väggar, laminatgolv och en fristående TV
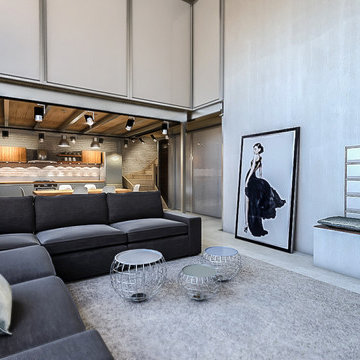
Realizzazione di due loft in un capannone industriale nel centro di Viareggio. Il secondo loft, destinato ad affitti brevi, riprende lo stile Industrial in una forma minimalista e conviviale con materiali meno ricercati e arredi a catalogo senza rinunciare a elementi vintage. Le strutture divisorie in vetro e alluminio con oscuranti integrati permettono di dividere gli spazi favorendo la luminosità.
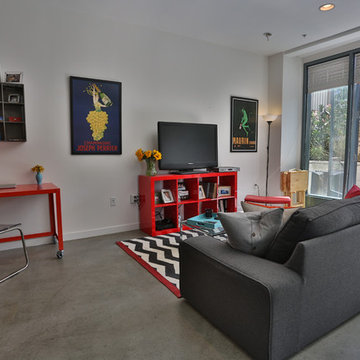
Tyler Mark Henderson
Inspiration för ett litet industriellt allrum med öppen planlösning, med vita väggar, betonggolv och en fristående TV
Inspiration för ett litet industriellt allrum med öppen planlösning, med vita väggar, betonggolv och en fristående TV
633 foton på industriellt sällskapsrum
2




