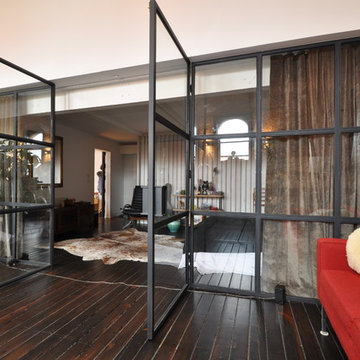2 209 foton på industriellt sällskapsrum
Sortera efter:
Budget
Sortera efter:Populärt i dag
61 - 80 av 2 209 foton
Artikel 1 av 3

Whitecross Street is our renovation and rooftop extension of a former Victorian industrial building in East London, previously used by Rolling Stones Guitarist Ronnie Wood as his painting Studio.
Our renovation transformed it into a luxury, three bedroom / two and a half bathroom city apartment with an art gallery on the ground floor and an expansive roof terrace above.
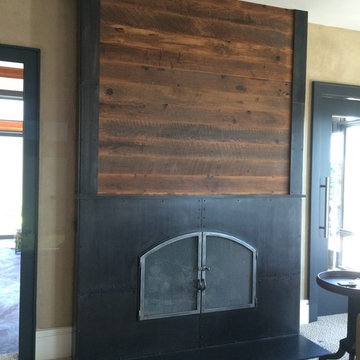
Custom fireplace surround, mantle and screen in steel and reclaimed barn-wood. Features a steampunk/industrial look.
Photo - Josiah Zukowski
Idéer för ett stort industriellt allrum med öppen planlösning, med ett spelrum, en väggmonterad TV, beige väggar, heltäckningsmatta, en bred öppen spis och en spiselkrans i metall
Idéer för ett stort industriellt allrum med öppen planlösning, med ett spelrum, en väggmonterad TV, beige väggar, heltäckningsmatta, en bred öppen spis och en spiselkrans i metall
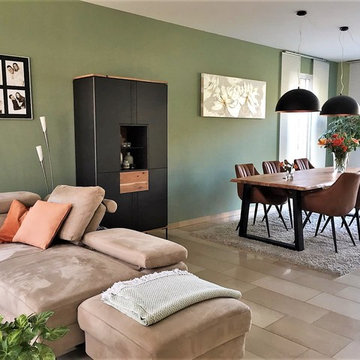
Foto på ett mellanstort industriellt allrum med öppen planlösning, med gröna väggar och travertin golv

Inspiration för ett stort industriellt allrum med öppen planlösning, med gröna väggar, mellanmörkt trägolv, en standard öppen spis, en spiselkrans i tegelsten och en väggmonterad TV

Close up of Great Room first floor fireplace and bar areas. Exposed brick from the original boiler room walls was restored and cleaned. The boiler room chimney was re-purposed for installation of new gas fireplaces on the main floor and mezzanine. The original concrete floor was covered with new wood framing and wood flooring, fully insulated with foam.
Photo Credit:
Alexander Long (www.brilliantvisual.com)

This 2,500 square-foot home, combines the an industrial-meets-contemporary gives its owners the perfect place to enjoy their rustic 30- acre property. Its multi-level rectangular shape is covered with corrugated red, black, and gray metal, which is low-maintenance and adds to the industrial feel.
Encased in the metal exterior, are three bedrooms, two bathrooms, a state-of-the-art kitchen, and an aging-in-place suite that is made for the in-laws. This home also boasts two garage doors that open up to a sunroom that brings our clients close nature in the comfort of their own home.
The flooring is polished concrete and the fireplaces are metal. Still, a warm aesthetic abounds with mixed textures of hand-scraped woodwork and quartz and spectacular granite counters. Clean, straight lines, rows of windows, soaring ceilings, and sleek design elements form a one-of-a-kind, 2,500 square-foot home
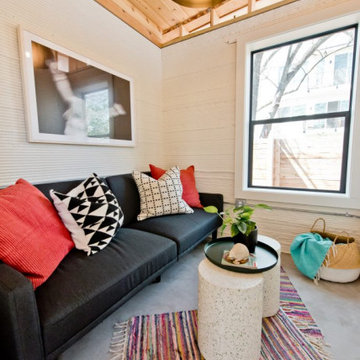
A bright, vibrant, rustic, and minimalist interior is showcased throughout this one-of-a-kind 3D home. We opted for reds, oranges, bold patterns, natural textiles, and ample greenery throughout. The goal was to represent the energetic and rustic tones of El Salvador, since that is where the first village will be printed. We love the way the design turned out as well as how we were able to utilize the style, color palette, and materials of the El Salvadoran region!
Designed by Sara Barney’s BANDD DESIGN, who are based in Austin, Texas and serving throughout Round Rock, Lake Travis, West Lake Hills, and Tarrytown.
For more about BANDD DESIGN, click here: https://bandddesign.com/
To learn more about this project, click here: https://bandddesign.com/americas-first-3d-printed-house/
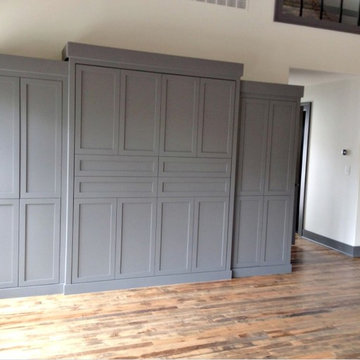
Idéer för att renovera ett mellanstort industriellt loftrum, med ett finrum, vita väggar och mörkt trägolv
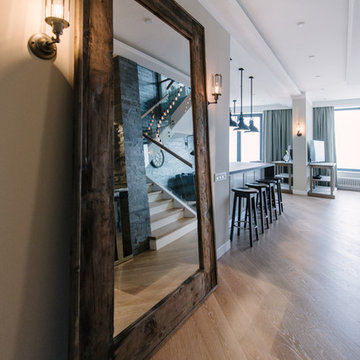
buro5, архитектор Борис Денисюк, architect Boris Denisyuk. Photo: Luciano Spinelli
Inspiration för stora industriella allrum med öppen planlösning, med en hemmabar, beige väggar, ljust trägolv, en väggmonterad TV och beiget golv
Inspiration för stora industriella allrum med öppen planlösning, med en hemmabar, beige väggar, ljust trägolv, en väggmonterad TV och beiget golv

Bild på ett stort industriellt allrum med öppen planlösning, med grå väggar, klinkergolv i porslin, en dubbelsidig öppen spis, en spiselkrans i trä, en väggmonterad TV och grått golv
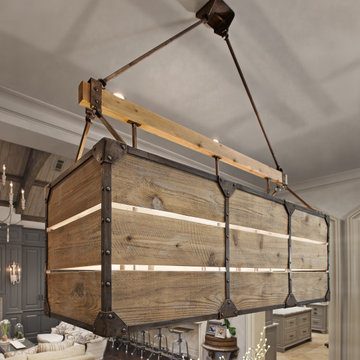
Close-up view of the custom designed & fabricated distressed wood & steel light fixture over the breakfast table.
Inredning av ett industriellt mellanstort allrum med öppen planlösning, med grå väggar, mörkt trägolv och brunt golv
Inredning av ett industriellt mellanstort allrum med öppen planlösning, med grå väggar, mörkt trägolv och brunt golv
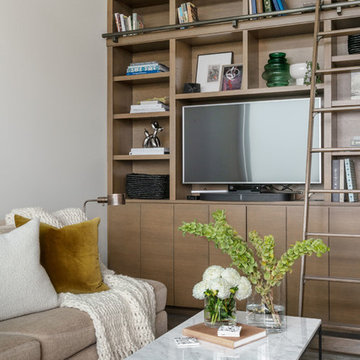
Functional bonus room with built in casework to house the television and custom sectional.
Photography: Kort Havens
Inspiration för mellanstora industriella allrum, med en inbyggd mediavägg, ett bibliotek och vita väggar
Inspiration för mellanstora industriella allrum, med en inbyggd mediavägg, ett bibliotek och vita väggar

• Custom-designed eclectic loft living room
• Furniture procurement
• Custom Area Carpet - Zoe Luyendijk
• Sectional Sofa - Maxalto
• Carved Wood Bench - Riva 1920
• Ottoman - B&B Italia; Leather - Moore and Giles
• Tribal wood stool
• Floating circular light sculpture - Catellanie+Smith
• Decorative accessory styling

Darris Harris
Idéer för ett stort industriellt allrum med öppen planlösning, med vita väggar, ett bibliotek, betonggolv, en inbyggd mediavägg och grått golv
Idéer för ett stort industriellt allrum med öppen planlösning, med vita väggar, ett bibliotek, betonggolv, en inbyggd mediavägg och grått golv
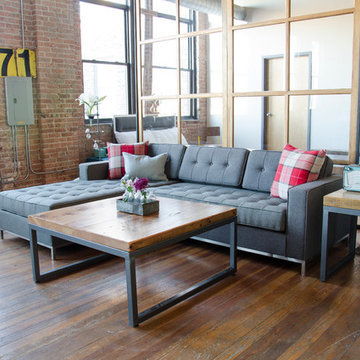
Chicago loft furnished with furniture from Urban Wood Goods.
Idéer för små industriella allrum med öppen planlösning, med ett finrum och mellanmörkt trägolv
Idéer för små industriella allrum med öppen planlösning, med ett finrum och mellanmörkt trägolv

A custom millwork piece in the living room was designed to house an entertainment center, work space, and mud room storage for this 1700 square foot loft in Tribeca. Reclaimed gray wood clads the storage and compliments the gray leather desk. Blackened Steel works with the gray material palette at the desk wall and entertainment area. An island with customization for the family dog completes the large, open kitchen. The floors were ebonized to emphasize the raw materials in the space.

Photography by Eduard Hueber / archphoto
North and south exposures in this 3000 square foot loft in Tribeca allowed us to line the south facing wall with two guest bedrooms and a 900 sf master suite. The trapezoid shaped plan creates an exaggerated perspective as one looks through the main living space space to the kitchen. The ceilings and columns are stripped to bring the industrial space back to its most elemental state. The blackened steel canopy and blackened steel doors were designed to complement the raw wood and wrought iron columns of the stripped space. Salvaged materials such as reclaimed barn wood for the counters and reclaimed marble slabs in the master bathroom were used to enhance the industrial feel of the space.

This is the model unit for modern live-work lofts. The loft features 23 foot high ceilings, a spiral staircase, and an open bedroom mezzanine.
Exempel på ett mellanstort industriellt separat vardagsrum, med betonggolv, ett finrum, grå väggar, en standard öppen spis, en spiselkrans i metall och grått golv
Exempel på ett mellanstort industriellt separat vardagsrum, med betonggolv, ett finrum, grå väggar, en standard öppen spis, en spiselkrans i metall och grått golv
2 209 foton på industriellt sällskapsrum
4





