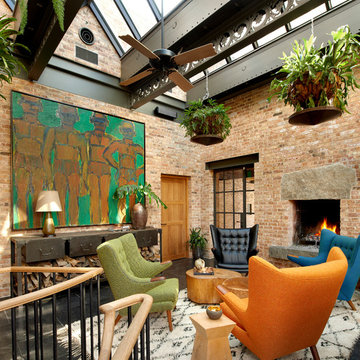1 533 foton på industriellt sällskapsrum
Sortera efter:
Budget
Sortera efter:Populärt i dag
161 - 180 av 1 533 foton
Artikel 1 av 3
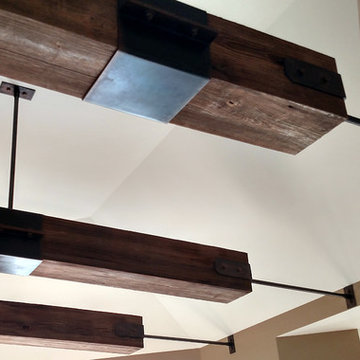
Detail photo showing the family room beams and their custom design suspension system. The beams are built with reclaimed barn wood.
Idéer för ett stort industriellt allrum med öppen planlösning, med en standard öppen spis, en spiselkrans i sten och bruna väggar
Idéer för ett stort industriellt allrum med öppen planlösning, med en standard öppen spis, en spiselkrans i sten och bruna väggar
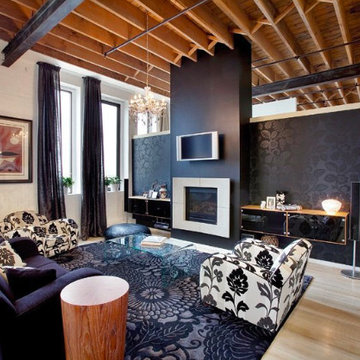
Foto på ett mellanstort industriellt allrum med öppen planlösning, med vita väggar, ljust trägolv, en öppen vedspis, en spiselkrans i betong och en väggmonterad TV
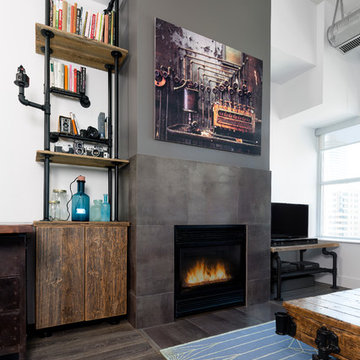
© Rad Design Inc
Bild på ett industriellt vardagsrum, med ett bibliotek, vita väggar, mellanmörkt trägolv, en standard öppen spis och en spiselkrans i trä
Bild på ett industriellt vardagsrum, med ett bibliotek, vita väggar, mellanmörkt trägolv, en standard öppen spis och en spiselkrans i trä
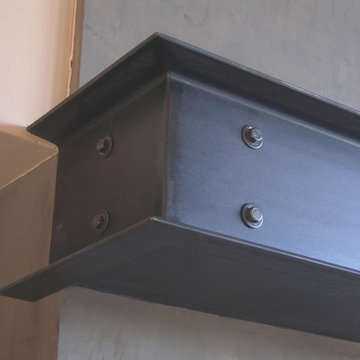
Fireplace mantle in industrial steel with blackened, hand-rubbed finish.
Photo credit -Josiah Zukowski
Idéer för att renovera ett stort industriellt allrum med öppen planlösning, med grå väggar, mörkt trägolv, en bred öppen spis och en spiselkrans i metall
Idéer för att renovera ett stort industriellt allrum med öppen planlösning, med grå väggar, mörkt trägolv, en bred öppen spis och en spiselkrans i metall
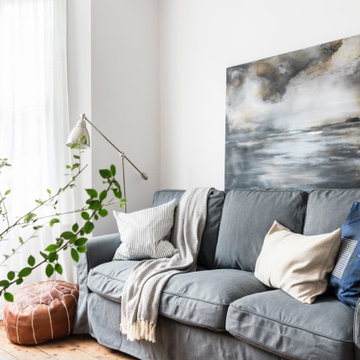
The Living Room in this stunning extended three bedroom family home that has undergone full and sympathetic renovation keeping in tact the character and charm of a Victorian style property, together with a modern high end finish. See more of our work here: https://www.ihinteriors.co.uk
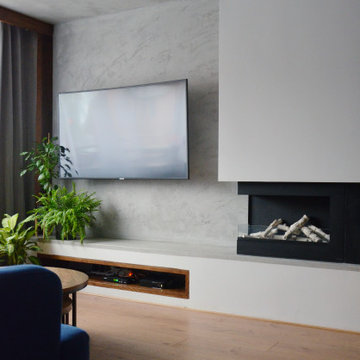
Bild på ett litet industriellt separat vardagsrum, med ett finrum, blå väggar, laminatgolv, en dubbelsidig öppen spis, en spiselkrans i gips, en väggmonterad TV och brunt golv
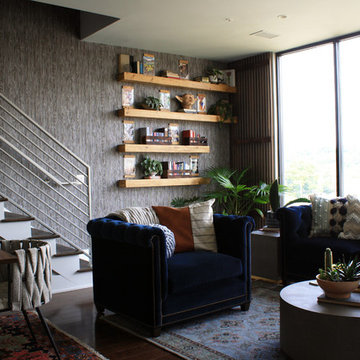
Idéer för att renovera ett litet industriellt allrum med öppen planlösning, med ett finrum, grå väggar, mörkt trägolv, en hängande öppen spis, en spiselkrans i metall och brunt golv
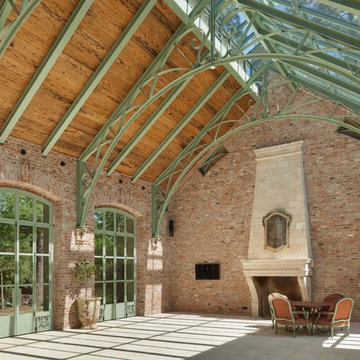
Benjamin Hill Photography
Foto på ett stort industriellt uterum, med betonggolv, en standard öppen spis, en spiselkrans i sten och glastak
Foto på ett stort industriellt uterum, med betonggolv, en standard öppen spis, en spiselkrans i sten och glastak
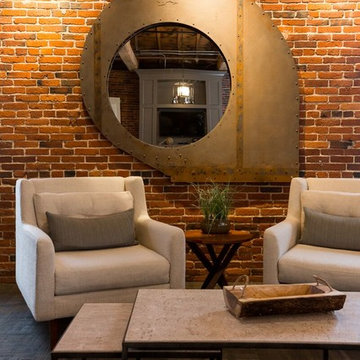
Idéer för ett stort industriellt loftrum, med beige väggar, heltäckningsmatta, en standard öppen spis, en spiselkrans i gips och grått golv
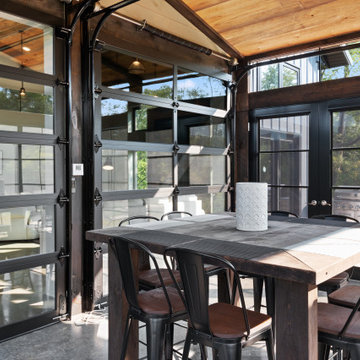
This 2,500 square-foot home, combines the an industrial-meets-contemporary gives its owners the perfect place to enjoy their rustic 30- acre property. Its multi-level rectangular shape is covered with corrugated red, black, and gray metal, which is low-maintenance and adds to the industrial feel.
Encased in the metal exterior, are three bedrooms, two bathrooms, a state-of-the-art kitchen, and an aging-in-place suite that is made for the in-laws. This home also boasts two garage doors that open up to a sunroom that brings our clients close nature in the comfort of their own home.
The flooring is polished concrete and the fireplaces are metal. Still, a warm aesthetic abounds with mixed textures of hand-scraped woodwork and quartz and spectacular granite counters. Clean, straight lines, rows of windows, soaring ceilings, and sleek design elements form a one-of-a-kind, 2,500 square-foot home
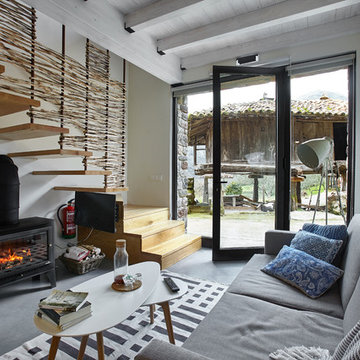
Helena Krol
Inredning av ett industriellt mellanstort separat vardagsrum, med vita väggar, betonggolv, en öppen vedspis, en spiselkrans i metall och en väggmonterad TV
Inredning av ett industriellt mellanstort separat vardagsrum, med vita väggar, betonggolv, en öppen vedspis, en spiselkrans i metall och en väggmonterad TV
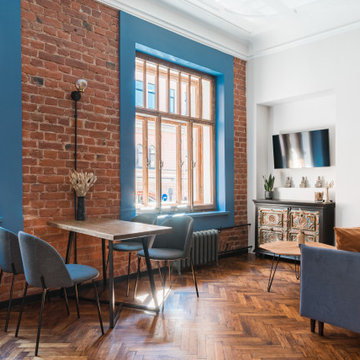
Inspiration för ett mellanstort industriellt vardagsrum, med vita väggar, mellanmörkt trägolv, en öppen hörnspis, en spiselkrans i trä, en väggmonterad TV och brunt golv

The owners of this downtown Wichita condo contacted us to design a fireplace for their loft living room. The faux I-beam was the solution to hiding the duct work necessary to properly vent the gas fireplace. The ceiling height of the room was approximately 20' high. We used a mixture of real stone veneer, metallic tile, & black metal to create this unique fireplace design. The division of the faux I-beam between the materials brings the focus down to the main living area.
Photographer: Fred Lassmann

Our Cheshire based Client’s came to us for an inviting yet industrial look and feel with a focus on cool tones. We helped to introduce this through our Interior Design and Styling knowledge.
They had felt previously that they had purchased pieces that they weren’t exactly what they were looking for once they had arrived. Finding themselves making expensive mistakes and replacing items over time. They wanted to nail the process first time around on their Victorian Property which they had recently moved to.
During our extensive discovery and design process, we took the time to get to know our Clients taste’s and what they were looking to achieve. After showing them some initial timeless ideas, they were really pleased with the initial proposal. We introduced our Client’s desired look and feel, whilst really considering pieces that really started to make the house feel like home which are also based on their interests.
The handover to our Client was a great success and was really well received. They have requested us to help out with another space within their home as a total surprise, we are really honoured and looking forward to starting!

Living Room in Winter
Idéer för att renovera ett stort industriellt vardagsrum, med vita väggar, betonggolv, en standard öppen spis, en spiselkrans i sten och brunt golv
Idéer för att renovera ett stort industriellt vardagsrum, med vita väggar, betonggolv, en standard öppen spis, en spiselkrans i sten och brunt golv
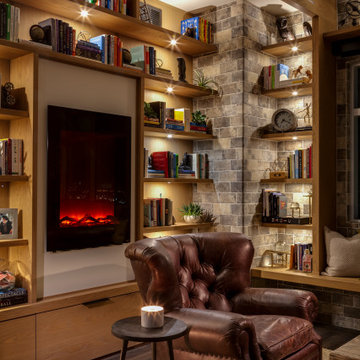
Idéer för mellanstora industriella allrum med öppen planlösning, med ett bibliotek, vita väggar, vinylgolv, en hängande öppen spis, en spiselkrans i trä och brunt golv

The home boasts an industrial-inspired interior, featuring soaring ceilings with tension rod trusses, floor-to-ceiling windows flooding the space with natural light, and aged oak floors that exude character. Custom cabinetry blends seamlessly with the design, offering both functionality and style. At the heart of it all is a striking, see-through glass fireplace, a captivating focal point that bridges modern sophistication with rugged industrial elements. Together, these features create a harmonious balance of raw and refined, making this home a design masterpiece.
Martin Bros. Contracting, Inc., General Contractor; Helman Sechrist Architecture, Architect; JJ Osterloo Design, Designer; Photography by Marie Kinney.
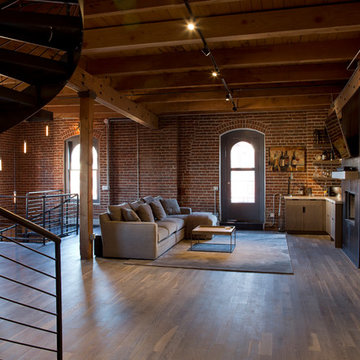
Photo Credit: Chris Bobek
Foto på ett stort industriellt loftrum, med mörkt trägolv, en standard öppen spis, en spiselkrans i metall, en väggmonterad TV och brunt golv
Foto på ett stort industriellt loftrum, med mörkt trägolv, en standard öppen spis, en spiselkrans i metall, en väggmonterad TV och brunt golv
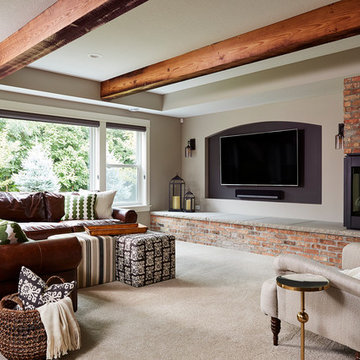
Cozy family room. Love the beams and brick fireplace surround.
Inredning av ett industriellt stort allrum med öppen planlösning, med grå väggar, heltäckningsmatta, en öppen hörnspis, en spiselkrans i tegelsten, en väggmonterad TV och beiget golv
Inredning av ett industriellt stort allrum med öppen planlösning, med grå väggar, heltäckningsmatta, en öppen hörnspis, en spiselkrans i tegelsten, en väggmonterad TV och beiget golv
1 533 foton på industriellt sällskapsrum
9




