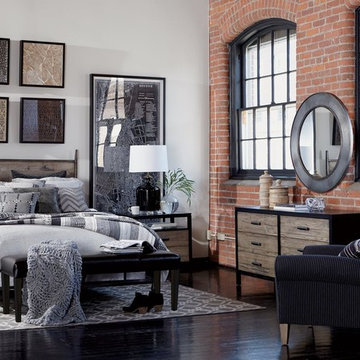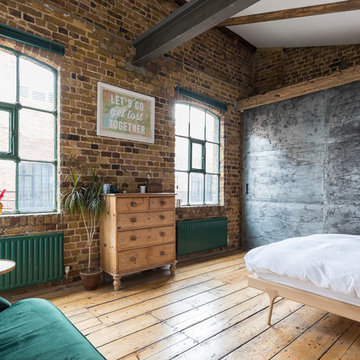501 foton på industriellt sovrum, med beiget golv
Sortera efter:
Budget
Sortera efter:Populärt i dag
21 - 40 av 501 foton
Artikel 1 av 3
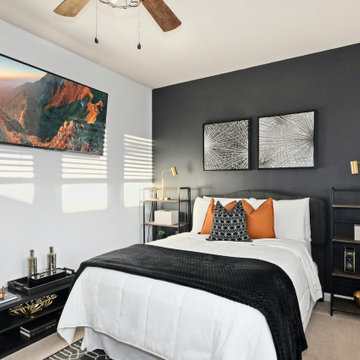
Exempel på ett mellanstort industriellt gästrum, med svarta väggar, heltäckningsmatta och beiget golv
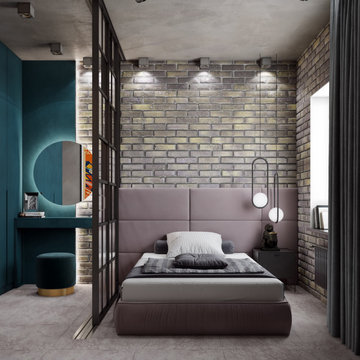
Inspiration för ett litet industriellt huvudsovrum, med grå väggar, vinylgolv och beiget golv
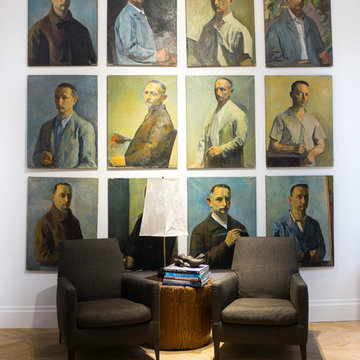
A collection of self portraits from a single artist serves as a backdrop for the bedroom seating area.
Photo by Maggie Matela
Exempel på ett stort industriellt huvudsovrum, med vita väggar, ljust trägolv och beiget golv
Exempel på ett stort industriellt huvudsovrum, med vita väggar, ljust trägolv och beiget golv
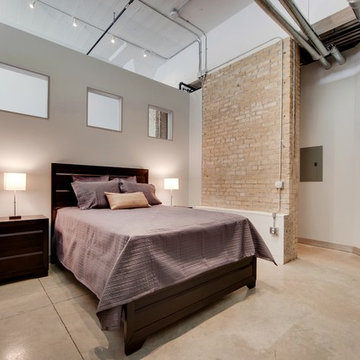
Spacecrafting
Bild på ett stort industriellt huvudsovrum, med grå väggar, betonggolv och beiget golv
Bild på ett stort industriellt huvudsovrum, med grå väggar, betonggolv och beiget golv
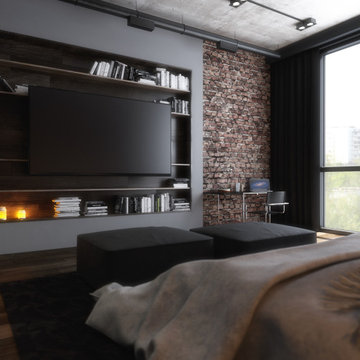
Bild på ett stort industriellt huvudsovrum, med beige väggar, mörkt trägolv och beiget golv
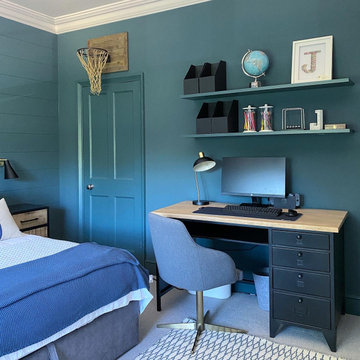
Industriell inredning av ett sovrum, med blå väggar, heltäckningsmatta och beiget golv
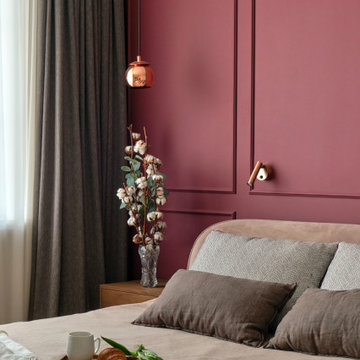
Дизайн спальни имеет некоторые различия с общим стилем квартиры. Но главное осталось неизменным – акцентная стена, натуральные материалы, фактура кирпича. Здесь вновь воплотилась мечта хозяина – «рамочки на стене». Молдинги делят стену на несколько участков, декорируют ее без использования картин над кроватью, ведь многие люди не любят, когда что-то висит у них над головой. Убранство кровати из натурального льна и дубовые прикроватные тумбы нейтрализуют классическую стену, напоминая об аутентичности интерьера.
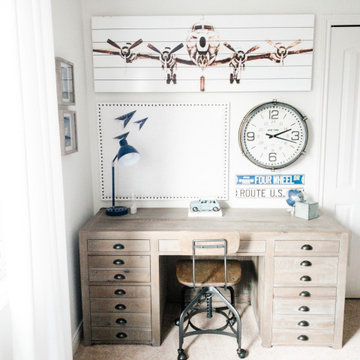
A boy's industrial style bedroom that features muted tones of blue and gray with pops of tan leather. Distressed aged wood, metal piping, crate dresser, and craftsman's desk add to the overall vintage feel.
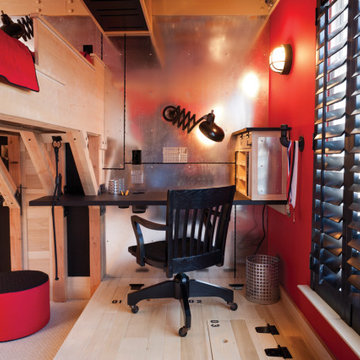
THEME The main theme for this room is an active, physical and personalized experience for a growing boy. This was achieved with the use of bold colors, creative inclusion of personal favorites and the use of industrial materials. FOCUS The main focus of the room is the 12 foot long x 4 foot high elevated bed. The bed is the focal point of the room and leaves ample space for activity within the room beneath. A secondary focus of the room is the desk, positioned in a private corner of the room outfitted with custom lighting and suspended desktop designed to support growing technical needs and school assignments. STORAGE A large floor armoire was built at the far die of the room between the bed and wall.. The armoire was built with 8 separate storage units that are approximately 12”x24” by 8” deep. These enclosed storage spaces are convenient for anything a growing boy may need to put away and convenient enough to make cleaning up easy for him. The floor is built to support the chair and desk built into the far corner of the room. GROWTH The room was designed for active ages 8 to 18. There are three ways to enter the bed, climb the knotted rope, custom rock wall, or pipe monkey bars up the wall and along the ceiling. The ladder was included only for parents. While these are the intended ways to enter the bed, they are also a convenient safety system to prevent younger siblings from getting into his private things. SAFETY This room was designed for an older child but safety is still a critical element and every detail in the room was reviewed for safety. The raised bed includes extra long and higher side boards ensuring that any rolling in bed is kept safe. The decking was sanded and edges cleaned to prevent any potential splintering. Power outlets are covered using exterior industrial outlets for the switches and plugs, which also looks really cool.
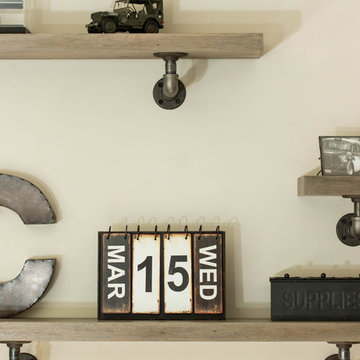
This is a kids room that won't be outgrown! The boy is currently seven, but can easily keep this room decor through his high school years.
Idéer för att renovera ett stort industriellt sovrum, med grå väggar, ljust trägolv och beiget golv
Idéer för att renovera ett stort industriellt sovrum, med grå väggar, ljust trägolv och beiget golv
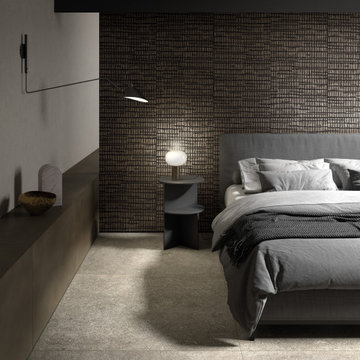
Bedroom tiles with stone look.
Collections: Metallique - Brune | Le Reverse - Elegance Dune
Foto på ett industriellt huvudsovrum, med beige väggar, klinkergolv i porslin och beiget golv
Foto på ett industriellt huvudsovrum, med beige väggar, klinkergolv i porslin och beiget golv
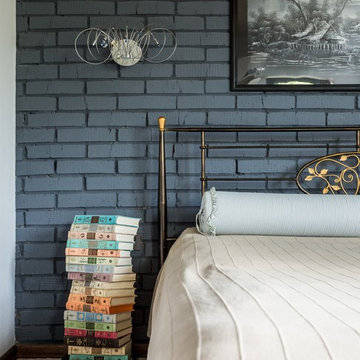
Дизайнер: Сыпченко Олеся
Фото: Ольга Шангина
Inspiration för industriella huvudsovrum, med grå väggar, heltäckningsmatta och beiget golv
Inspiration för industriella huvudsovrum, med grå väggar, heltäckningsmatta och beiget golv
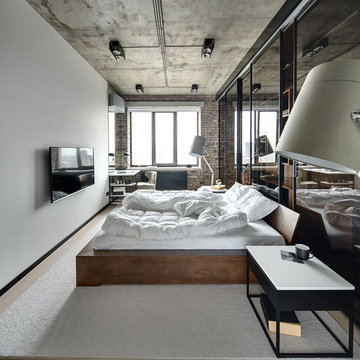
Inspiration för industriella huvudsovrum, med vita väggar, ljust trägolv och beiget golv
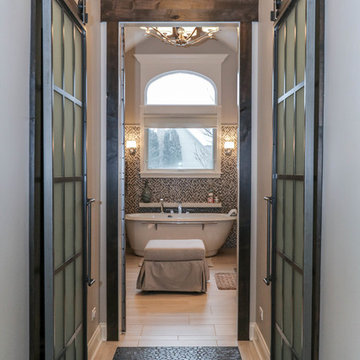
DJK Custom Homes, Inc.
Inspiration för stora industriella huvudsovrum, med beige väggar, klinkergolv i keramik, en standard öppen spis, en spiselkrans i sten och beiget golv
Inspiration för stora industriella huvudsovrum, med beige väggar, klinkergolv i keramik, en standard öppen spis, en spiselkrans i sten och beiget golv
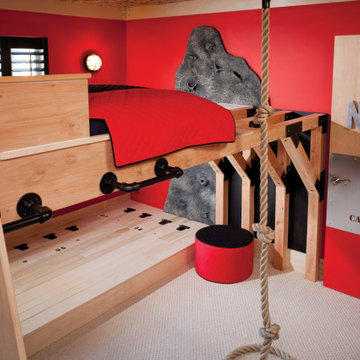
THEME The main theme for this room is an active, physical and personalized experience for a growing boy. This was achieved with the use of bold colors, creative inclusion of personal favorites and the use of industrial materials. FOCUS The main focus of the room is the 12 foot long x 4 foot high elevated bed. The bed is the focal point of the room and leaves ample space for activity within the room beneath. A secondary focus of the room is the desk, positioned in a private corner of the room outfitted with custom lighting and suspended desktop designed to support growing technical needs and school assignments. STORAGE A large floor armoire was built at the far die of the room between the bed and wall.. The armoire was built with 8 separate storage units that are approximately 12”x24” by 8” deep. These enclosed storage spaces are convenient for anything a growing boy may need to put away and convenient enough to make cleaning up easy for him. The floor is built to support the chair and desk built into the far corner of the room. GROWTH The room was designed for active ages 8 to 18. There are three ways to enter the bed, climb the knotted rope, custom rock wall, or pipe monkey bars up the wall and along the ceiling. The ladder was included only for parents. While these are the intended ways to enter the bed, they are also a convenient safety system to prevent younger siblings from getting into his private things. SAFETY This room was designed for an older child but safety is still a critical element and every detail in the room was reviewed for safety. The raised bed includes extra long and higher side boards ensuring that any rolling in bed is kept safe. The decking was sanded and edges cleaned to prevent any potential splintering. Power outlets are covered using exterior industrial outlets for the switches and plugs, which also looks really cool.
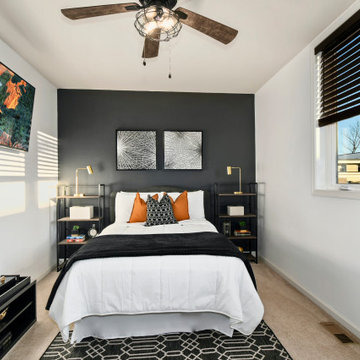
Inredning av ett industriellt mellanstort gästrum, med svarta väggar, heltäckningsmatta och beiget golv
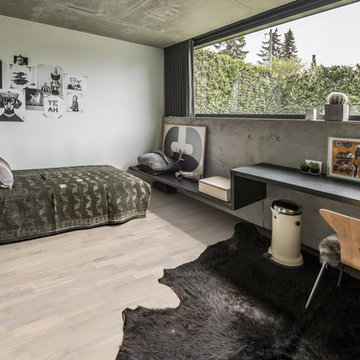
Shown: Kährs Lumen Rime wood flooring
Kährs have launched two new ultra-matt wood flooring collections, Lux and Lumen. Recently winning Gold for 'Best Flooring' at the 2017 House Beautiful Awards, Kährs' Lux collection includes nine one-strip plank format designs in an array of natural colours, which are mirrored in Lumen's three-strip designs.
The new surface treatment applied to the designs is non reflective; enhancing the colour and beauty of real wood, whilst giving a silky, yet strong shield against wear and tear.
Emanuel Lidberg, Head of Design at Kährs Group, says,
“Lux and Lumen have been developed for design-led interiors, with abundant natural light, for example with floor-to-ceiling glazing. Traditional lacquer finishes reflect light which distracts from the floor’s appearance. Our new, ultra-matt finish minimizes reflections so that the wood’s natural grain and tone can be appreciated to the full."
The contemporary Lux Collection features nine floors spanning from the milky white "Ash Air" to the earthy, deep-smoked "Oak Terra". Kährs' Lumen Collection offers mirrored three strip and two-strip designs to complement Lux, or offer an alternative interior look. All designs feature a brushed effect, accentuating the natural grain of the wood. All floors feature Kährs' multi-layered construction, with a surface layer of oak or ash.
This engineered format is eco-friendly, whilst also making the floors more stable, and ideal for use with underfloor heating systems. Matching accessories, including mouldings, skirting and handmade stairnosing are also available for the new designs.
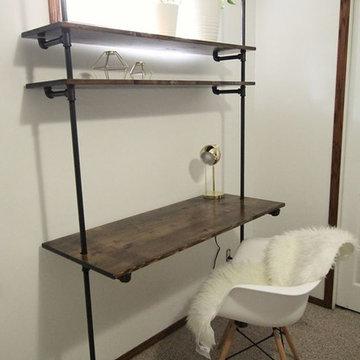
Custom made pipe and plank industrial shelf and desk.
Idéer för mellanstora industriella sovrum, med vita väggar, heltäckningsmatta och beiget golv
Idéer för mellanstora industriella sovrum, med vita väggar, heltäckningsmatta och beiget golv
501 foton på industriellt sovrum, med beiget golv
2
