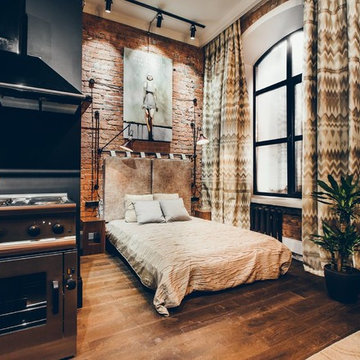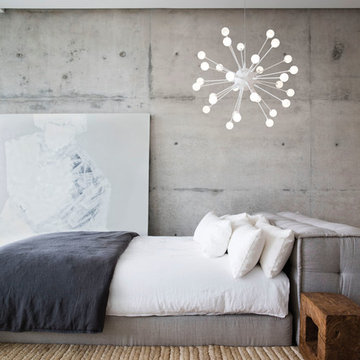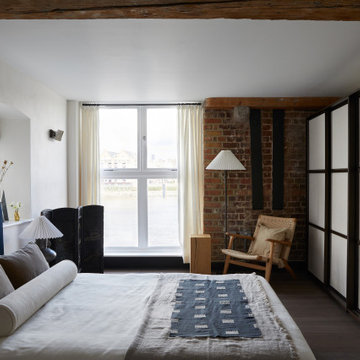908 foton på industriellt sovrum, med brunt golv
Sortera efter:
Budget
Sortera efter:Populärt i dag
201 - 220 av 908 foton
Artikel 1 av 3
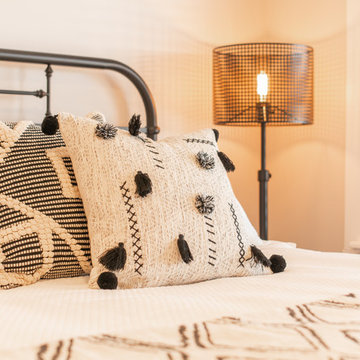
An airbnb bedroom that has an industrial bohemian feels with touches of Indiana University items.
Idéer för små industriella huvudsovrum, med grå väggar, heltäckningsmatta och brunt golv
Idéer för små industriella huvudsovrum, med grå väggar, heltäckningsmatta och brunt golv
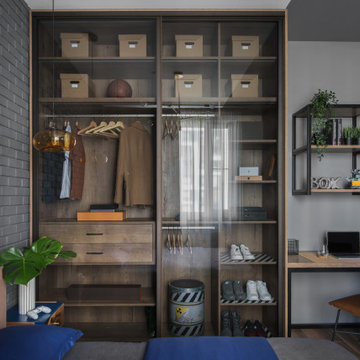
Декоратор-Катерина Наумова, фотограф- Ольга Мелекесцева.
Foto på ett litet industriellt huvudsovrum, med grå väggar, klinkergolv i porslin och brunt golv
Foto på ett litet industriellt huvudsovrum, med grå väggar, klinkergolv i porslin och brunt golv
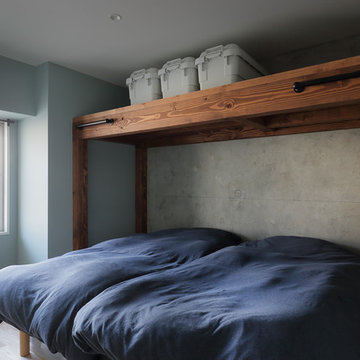
浦和の家 Photo by 中村絵写真事務所
Inspiration för små industriella huvudsovrum, med blå väggar, mellanmörkt trägolv och brunt golv
Inspiration för små industriella huvudsovrum, med blå väggar, mellanmörkt trägolv och brunt golv
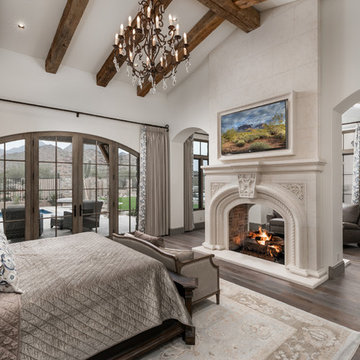
World Renowned Architecture Firm Fratantoni Design created this beautiful home! They design home plans for families all over the world in any size and style. They also have in-house Interior Designer Firm Fratantoni Interior Designers and world class Luxury Home Building Firm Fratantoni Luxury Estates! Hire one or all three companies to design and build and or remodel your home!
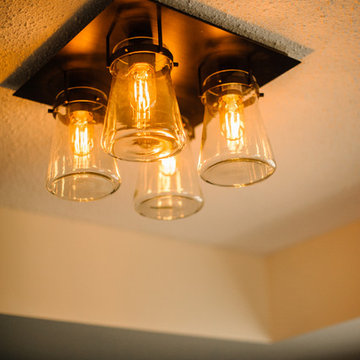
Idéer för ett litet industriellt huvudsovrum, med svarta väggar, mellanmörkt trägolv och brunt golv
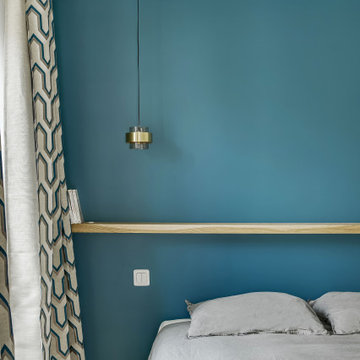
Idéer för att renovera ett industriellt gästrum, med blå väggar, ljust trägolv och brunt golv
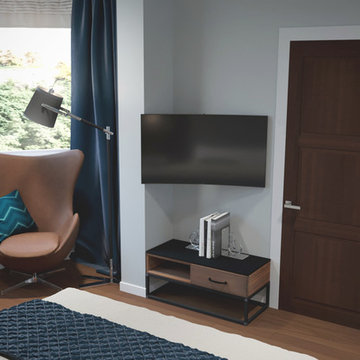
Месторасположение: Киев, Украина
Площадь: 70 м2
American way - стиль жизни, центром которого является мечта, дух свободы и стремление к счастью.
Дизайн этой квартиры индивидуальный и динамичный, но в то же время простой, удобный и функциональный- истинный американский стиль.
Комнаты светлые и просторные, удобные как для семейных встреч и дружеских посиделок, так и для уединения и приватности. Атмосфера квартиры располагает к полному комфорту и расслаблению, едва переступаешь порог дома.
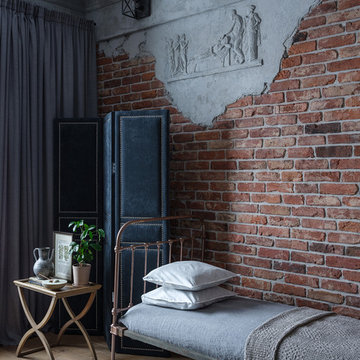
Фотограф: Михаил Лоскутов,
Стилист: Дарья Соболева
Inspiration för ett industriellt sovrum, med bruna väggar och brunt golv
Inspiration för ett industriellt sovrum, med bruna väggar och brunt golv
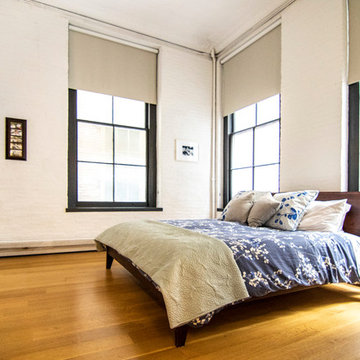
photos by Pedro Marti
This large light-filled open loft in the Tribeca neighborhood of New York City was purchased by a growing family to make into their family home. The loft, previously a lighting showroom, had been converted for residential use with the standard amenities but was entirely open and therefore needed to be reconfigured. One of the best attributes of this particular loft is its extremely large windows situated on all four sides due to the locations of neighboring buildings. This unusual condition allowed much of the rear of the space to be divided into 3 bedrooms/3 bathrooms, all of which had ample windows. The kitchen and the utilities were moved to the center of the space as they did not require as much natural lighting, leaving the entire front of the loft as an open dining/living area. The overall space was given a more modern feel while emphasizing it’s industrial character. The original tin ceiling was preserved throughout the loft with all new lighting run in orderly conduit beneath it, much of which is exposed light bulbs. In a play on the ceiling material the main wall opposite the kitchen was clad in unfinished, distressed tin panels creating a focal point in the home. Traditional baseboards and door casings were thrown out in lieu of blackened steel angle throughout the loft. Blackened steel was also used in combination with glass panels to create an enclosure for the office at the end of the main corridor; this allowed the light from the large window in the office to pass though while creating a private yet open space to work. The master suite features a large open bath with a sculptural freestanding tub all clad in a serene beige tile that has the feel of concrete. The kids bath is a fun play of large cobalt blue hexagon tile on the floor and rear wall of the tub juxtaposed with a bright white subway tile on the remaining walls. The kitchen features a long wall of floor to ceiling white and navy cabinetry with an adjacent 15 foot island of which half is a table for casual dining. Other interesting features of the loft are the industrial ladder up to the small elevated play area in the living room, the navy cabinetry and antique mirror clad dining niche, and the wallpapered powder room with antique mirror and blackened steel accessories.
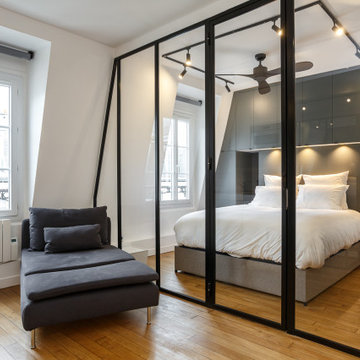
Notre client, primo-accédant, a fait l'acquisition d'un studio de 25m2. L'appartement était neuf mais nécessitait quelques adaptations pour ne perdre aucun espace.
Avant, une porte classique et un mur séparait la chambre de la pièce de vie. Nous avons tout supprimé afin de créer cette verrière noire en double vitrage sur mesure. Les montants en acier thermolaqués font échos aux plafonniers et au ventilateur.
Dans la chambre, plusieurs menuiseries ont été créées par nos experts. Que ce soit la tête de lit avec ses rangements et son éclairage intégré, ou encore le dressing-buanderie qui renferme la machine à laver et le linge de notre client.
Dans la pièce de vie, nos équipes ont conçu un magnifique bureau sur mesure par nos équipes à l'aide de caissons @ikeafrance .
Toutes nos menuiseries ont été habillées par la peinture Down Pipe de @farrowandball. Un gris plomb fabuleux contenant des tons sous-jacents de bleu. Idéal pour donner de la profondeur et de la complexité à l'espace.
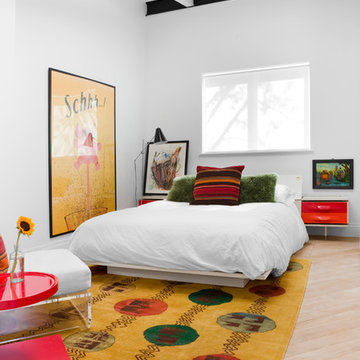
A bright color palette makes the guest bedroom pop.
Photo by Adam Milliron
Exempel på ett mellanstort industriellt gästrum, med vita väggar, ljust trägolv och brunt golv
Exempel på ett mellanstort industriellt gästrum, med vita väggar, ljust trägolv och brunt golv
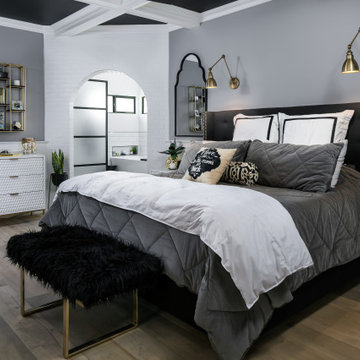
This master bedroom carries various themes from the attached master bathroom. The colors mostly stay within a monochromatic scale and are complimented by gold light fixtures and wall-mounted shelving.
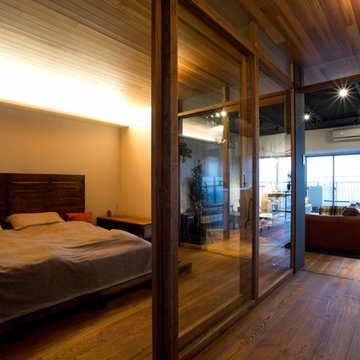
インダストリアルヴィンテージハウス
Idéer för mellanstora industriella huvudsovrum, med bruna väggar, mellanmörkt trägolv och brunt golv
Idéer för mellanstora industriella huvudsovrum, med bruna väggar, mellanmörkt trägolv och brunt golv
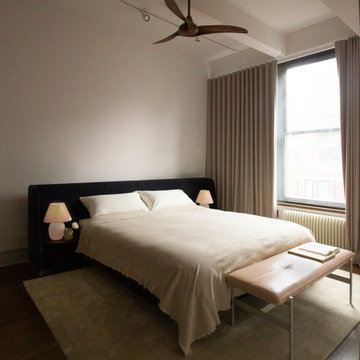
An industrial apartment in Dumbo near the Brooklyn Bridge and Manhattan bridge gets the cozy mood with the muted palette. Indoor plants and flowers elevated the space. The client wanted the look of the concrete ceiling, so two toned painting was introduced to this project.

Photography by Adam Letch - www.adamletch.com
This client wanted to convert their loft space into a master bedroom suite. The floor originally was three small bedrooms and a bathroom. We removed all internal walls and I redesigned the space to include a living area, bedroom and open plan bathroom. I designed glass cubicles for the shower and WC as statement pieces and to make the most of the space under the eaves. I also positioned the bed in the middle of the room which allowed for full height fitted joinery to be built behind the headboard and easily accessed. Beams and brickwork were exposed. LED strip lighting and statement pendant lighting introduced. The tiles in the shower enclosure and behind the bathtub were sourced from Domus in Islington and were chosen to compliment the copper fittings.
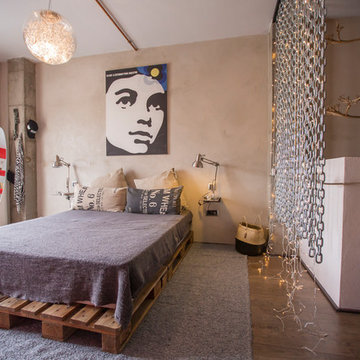
FGS Fotografía
Foto på ett stort industriellt huvudsovrum, med beige väggar, brunt golv och mellanmörkt trägolv
Foto på ett stort industriellt huvudsovrum, med beige väggar, brunt golv och mellanmörkt trägolv
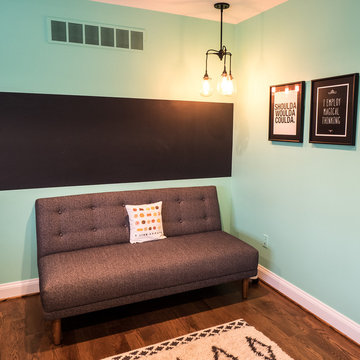
A place to relax, read, or just hangout in this great room. Note the industrial designed lighting.
Visions in Photography
Inredning av ett industriellt mellanstort gästrum, med gröna väggar, mörkt trägolv och brunt golv
Inredning av ett industriellt mellanstort gästrum, med gröna väggar, mörkt trägolv och brunt golv
908 foton på industriellt sovrum, med brunt golv
11
