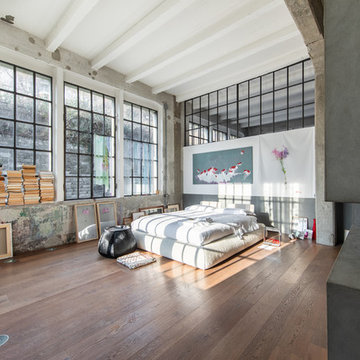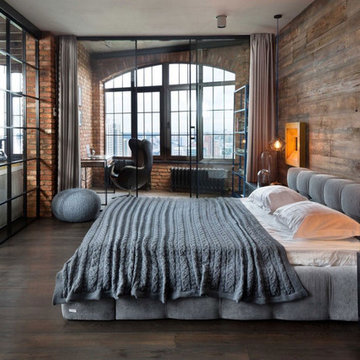896 foton på industriellt sovrum, med brunt golv
Sortera efter:Populärt i dag
121 - 140 av 896 foton
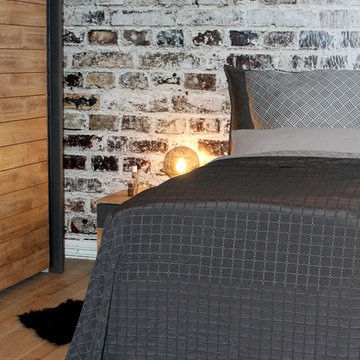
Das Schlafzimmer ist der privateste Raum einer Wohnung. Schlafen, kuscheln oder entspannen: Hier verbringt man die meiste Zeit.
Mit einer 3-D Effekt Fototapete und stilvollen Interior im Industrie Design haben wir einem Schlafzimmer, den nötigen Schliff verliehen.
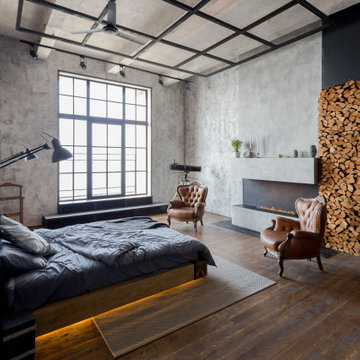
Inspiration för ett industriellt sovrum, med grå väggar, mörkt trägolv, en bred öppen spis och brunt golv
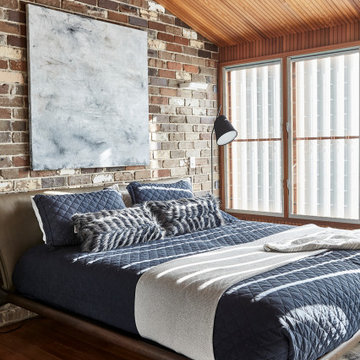
Inner city terrace, contemporary design
Idéer för industriella huvudsovrum, med mörkt trägolv och brunt golv
Idéer för industriella huvudsovrum, med mörkt trägolv och brunt golv
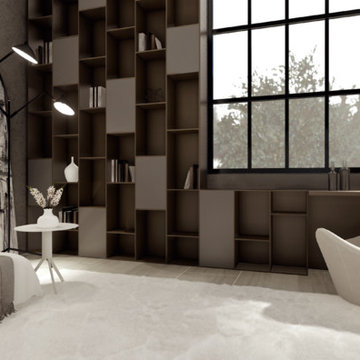
Foto på ett stort industriellt sovrum, med grå väggar, klinkergolv i porslin och brunt golv
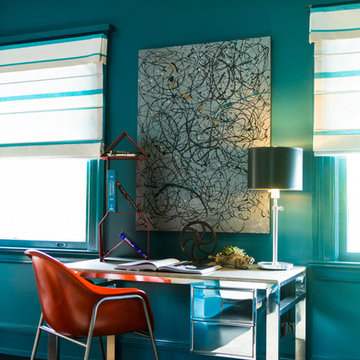
Catherine Ledner Photography
Inspiration för mellanstora industriella gästrum, med blå väggar, mörkt trägolv och brunt golv
Inspiration för mellanstora industriella gästrum, med blå väggar, mörkt trägolv och brunt golv
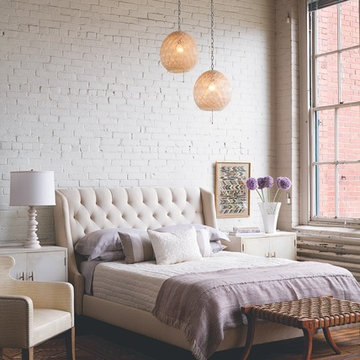
Photo: Keller and Keller
Foto på ett mellanstort industriellt huvudsovrum, med vita väggar, mörkt trägolv och brunt golv
Foto på ett mellanstort industriellt huvudsovrum, med vita väggar, mörkt trägolv och brunt golv
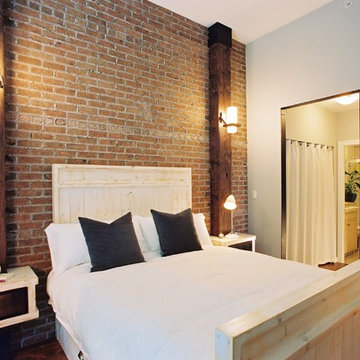
We added the brick wall and beams on a plain drywall condo interior to bring a new york loft look to a very dull space. There is full depth storage drawers built into the bed and a large custom matching dresser at a very shallow depth opposite the bedwall to get the most storage possible in a tight bedroom. We opened up the doorway to the closet, removed the closet doors and added wrought iron trim and custom curtains for a very casual look!
Kori Nightingale
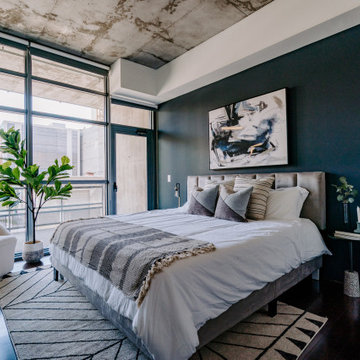
Inspiration för industriella sovrum, med svarta väggar, mörkt trägolv och brunt golv
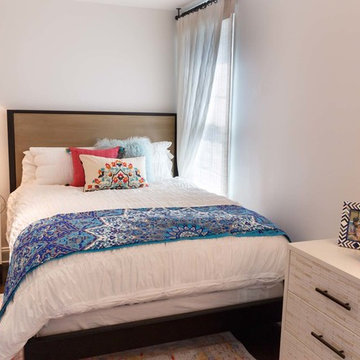
Bild på ett mellanstort industriellt sovrum, med vita väggar, mellanmörkt trägolv och brunt golv
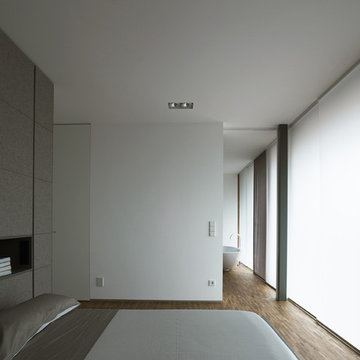
Idéer för att renovera ett stort industriellt huvudsovrum, med vita väggar, mellanmörkt trägolv och brunt golv
Terry O'Rourke
Idéer för ett mellanstort industriellt huvudsovrum, med beige väggar, mörkt trägolv och brunt golv
Idéer för ett mellanstort industriellt huvudsovrum, med beige väggar, mörkt trägolv och brunt golv
Terry O'Rourke
Exempel på ett mellanstort industriellt huvudsovrum, med beige väggar, mörkt trägolv och brunt golv
Exempel på ett mellanstort industriellt huvudsovrum, med beige väggar, mörkt trägolv och brunt golv
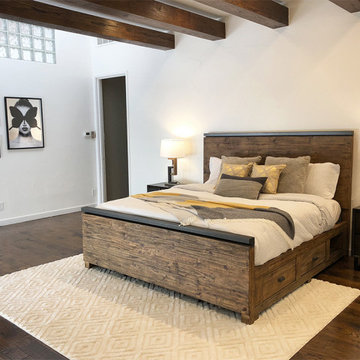
Industriell inredning av ett huvudsovrum, med vita väggar, mörkt trägolv och brunt golv
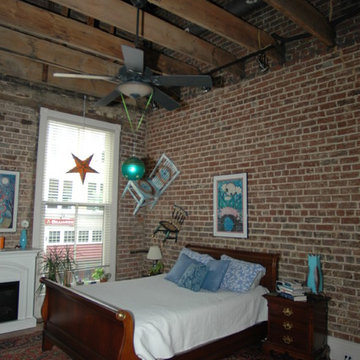
Mark Freeman
Multi-Disciplinary Architecture Firm the Tri Cities Area
Inspiration för mellanstora industriella huvudsovrum, med flerfärgade väggar, mörkt trägolv och brunt golv
Inspiration för mellanstora industriella huvudsovrum, med flerfärgade väggar, mörkt trägolv och brunt golv
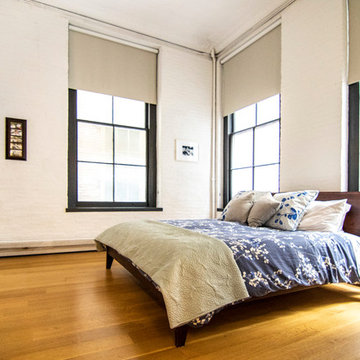
photos by Pedro Marti
This large light-filled open loft in the Tribeca neighborhood of New York City was purchased by a growing family to make into their family home. The loft, previously a lighting showroom, had been converted for residential use with the standard amenities but was entirely open and therefore needed to be reconfigured. One of the best attributes of this particular loft is its extremely large windows situated on all four sides due to the locations of neighboring buildings. This unusual condition allowed much of the rear of the space to be divided into 3 bedrooms/3 bathrooms, all of which had ample windows. The kitchen and the utilities were moved to the center of the space as they did not require as much natural lighting, leaving the entire front of the loft as an open dining/living area. The overall space was given a more modern feel while emphasizing it’s industrial character. The original tin ceiling was preserved throughout the loft with all new lighting run in orderly conduit beneath it, much of which is exposed light bulbs. In a play on the ceiling material the main wall opposite the kitchen was clad in unfinished, distressed tin panels creating a focal point in the home. Traditional baseboards and door casings were thrown out in lieu of blackened steel angle throughout the loft. Blackened steel was also used in combination with glass panels to create an enclosure for the office at the end of the main corridor; this allowed the light from the large window in the office to pass though while creating a private yet open space to work. The master suite features a large open bath with a sculptural freestanding tub all clad in a serene beige tile that has the feel of concrete. The kids bath is a fun play of large cobalt blue hexagon tile on the floor and rear wall of the tub juxtaposed with a bright white subway tile on the remaining walls. The kitchen features a long wall of floor to ceiling white and navy cabinetry with an adjacent 15 foot island of which half is a table for casual dining. Other interesting features of the loft are the industrial ladder up to the small elevated play area in the living room, the navy cabinetry and antique mirror clad dining niche, and the wallpapered powder room with antique mirror and blackened steel accessories.
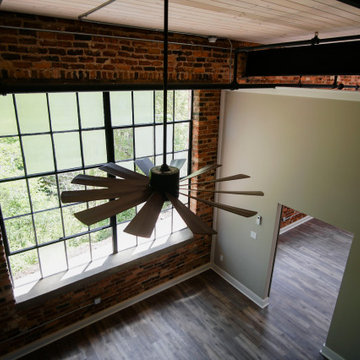
This is the beginniing of the master bedroom, where the most beautiful views will be gazed upon. The lowered fan shows how huge this bedroom is and how much space you have for any kind of personal projects.
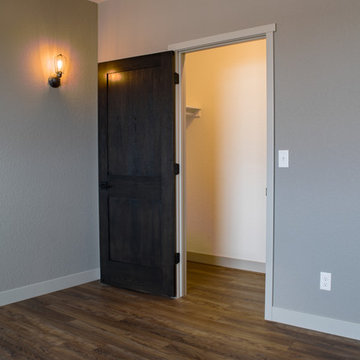
The master bedroom includes a walk-in closet with painted trim and stained oak doors.
Industriell inredning av ett stort huvudsovrum, med beige väggar, vinylgolv och brunt golv
Industriell inredning av ett stort huvudsovrum, med beige väggar, vinylgolv och brunt golv
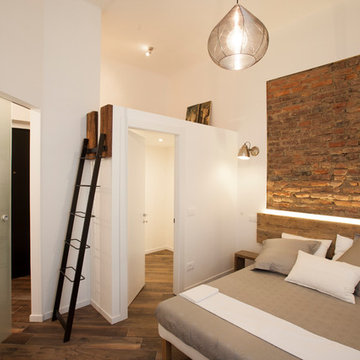
Vista della camera da letto.
Il soppalco, raggiungibile tramite una scala a pioli in perfetto stile industriale, offre molte possibilità di utilizzo degli spazi.
896 foton på industriellt sovrum, med brunt golv
7
