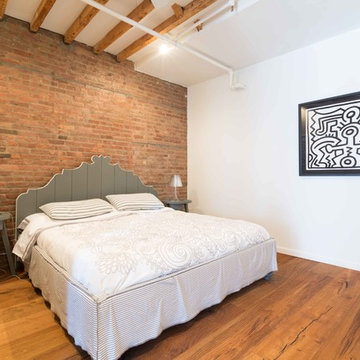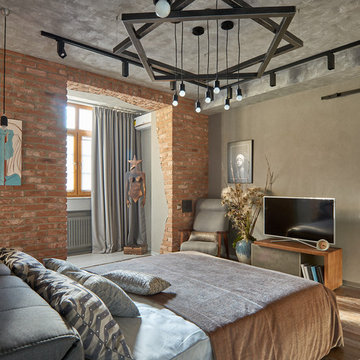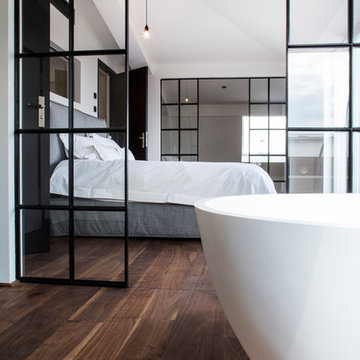896 foton på industriellt sovrum, med brunt golv
Sortera efter:
Budget
Sortera efter:Populärt i dag
101 - 120 av 896 foton
Artikel 1 av 3

Photography by Adam Letch - www.adamletch.com
This client wanted to convert their loft space into a master bedroom suite. The floor originally was three small bedrooms and a bathroom. We removed all internal walls and I redesigned the space to include a living area, bedroom and open plan bathroom. I designed glass cubicles for the shower and WC as statement pieces and to make the most of the space under the eaves. I also positioned the bed in the middle of the room which allowed for full height fitted joinery to be built behind the headboard and easily accessed. Beams and brickwork were exposed. LED strip lighting and statement pendant lighting introduced. The tiles in the shower enclosure and behind the bathtub were sourced from Domus in Islington and were chosen to compliment the copper fittings.
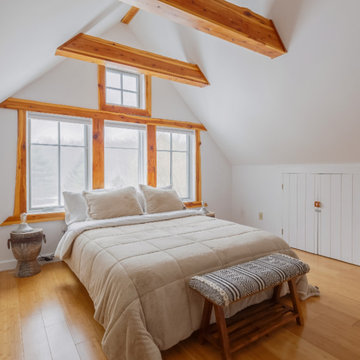
Cozy guest bedroom with tons of light and exposed beams. Clean, bright and chic.
Idéer för industriella sovrum, med vita väggar, ljust trägolv och brunt golv
Idéer för industriella sovrum, med vita väggar, ljust trägolv och brunt golv
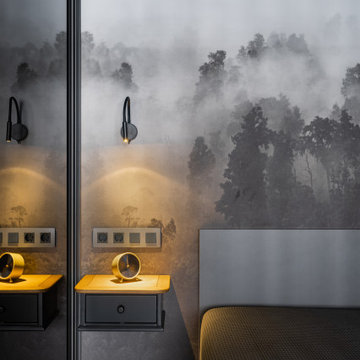
Exempel på ett litet industriellt huvudsovrum, med svarta väggar, mörkt trägolv och brunt golv
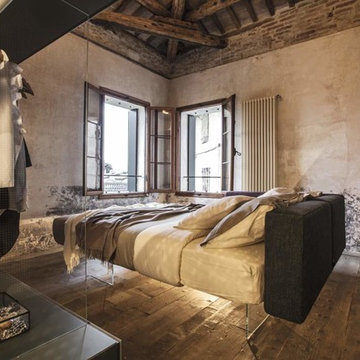
Arroccata in uno dei borghi più belli d’Italia, un’ex Canonica del ‘300 diventa una meravigliosa casa vacanze di design sospesa nel tempo. L’edificio conserva all’interno le tracce delle sue finiture originali, fondendo l’estetica propria dei piccoli borghi medievali a un interior che abbraccia soluzioni contemporanee sartoriali
Il progetto è stato una straordinaria occasione di recupero di un’architettura minore, volto a valorizzare gli elementi costitutivi originari. Le esigenze della committenza erano quelle di ricavare un ambiente in grado di unire sapore e dettagli ricchi di storia con materiali e soluzioni contemporanee, il tutto in uno spazio funzionale capace di accogliere fino a sei ospiti.
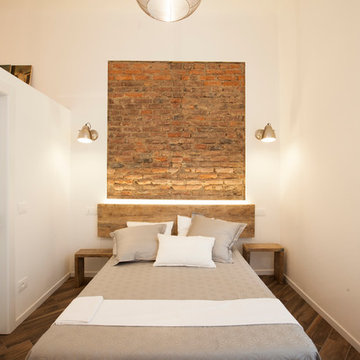
Vista della camera da letto.
La camera da letto è dotata di cabina armadio inserita in corrispondenza di un soppalco.
Exempel på ett mellanstort industriellt huvudsovrum, med vita väggar, klinkergolv i porslin och brunt golv
Exempel på ett mellanstort industriellt huvudsovrum, med vita väggar, klinkergolv i porslin och brunt golv
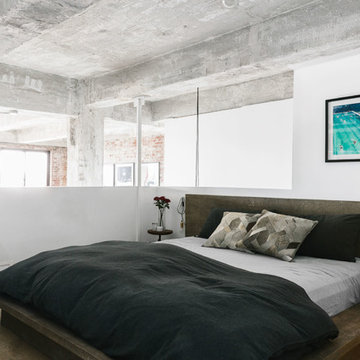
Photos by Julia Robbs for Homepolish
Exempel på ett industriellt sovloft, med vita väggar, mörkt trägolv och brunt golv
Exempel på ett industriellt sovloft, med vita väggar, mörkt trägolv och brunt golv
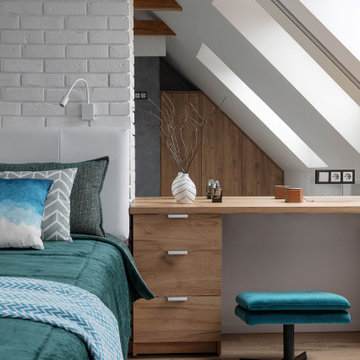
Exempel på ett litet industriellt huvudsovrum, med vita väggar, laminatgolv och brunt golv
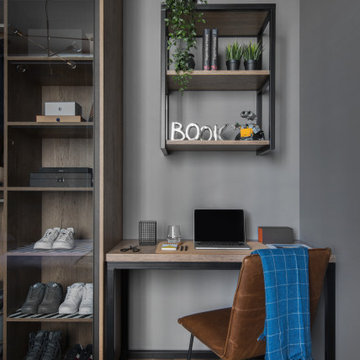
Декоратор-Катерина Наумова, фотограф- Ольга Мелекесцева.
Inredning av ett industriellt litet huvudsovrum, med grå väggar, klinkergolv i porslin och brunt golv
Inredning av ett industriellt litet huvudsovrum, med grå väggar, klinkergolv i porslin och brunt golv
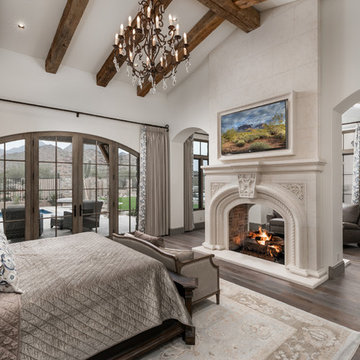
World Renowned Architecture Firm Fratantoni Design created this beautiful home! They design home plans for families all over the world in any size and style. They also have in-house Interior Designer Firm Fratantoni Interior Designers and world class Luxury Home Building Firm Fratantoni Luxury Estates! Hire one or all three companies to design and build and or remodel your home!
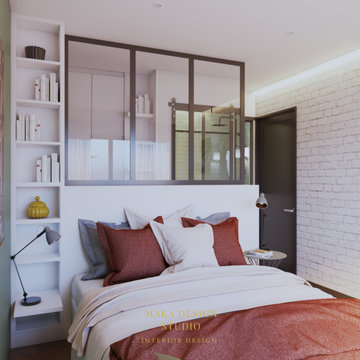
This lovely space its for a single man. He wants bring light and little privacy as in the same time, he wants see the the sunset from his bed.
The solution for him is a glass screen, creating a walk in wardrobe, with lots of light and storage and achieve all his expectation.
The Colours is bright and elegant, what bring peace for when its rest time.
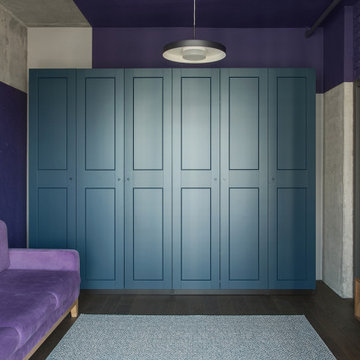
Inspiration för mellanstora industriella huvudsovrum, med lila väggar, mörkt trägolv och brunt golv
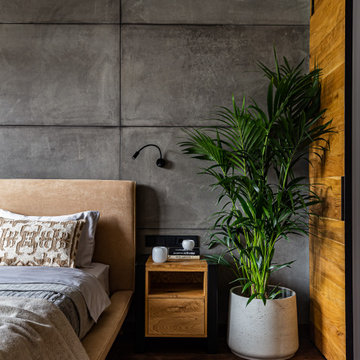
Спальня с гардеробной.
Дизайн проект: Семен Чечулин
Стиль: Наталья Орешкова
Industriell inredning av ett mellanstort huvudsovrum, med grå väggar, vinylgolv och brunt golv
Industriell inredning av ett mellanstort huvudsovrum, med grå väggar, vinylgolv och brunt golv
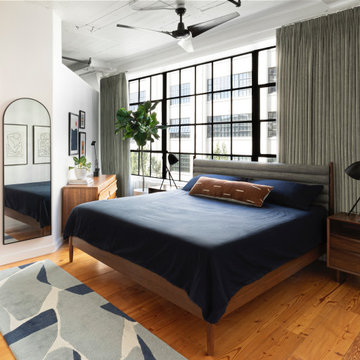
The main bedroom in a sophisticated and fun “lived-in-luxe” loft home with a mix of contemporary, industrial, and midcentury-inspired furniture and decor. Bold, colorful art, a custom wine bar, and cocktail lounge make this welcoming home a place to party.
Interior design & styling by Parlour & Palm
Photos by Christopher Dibble
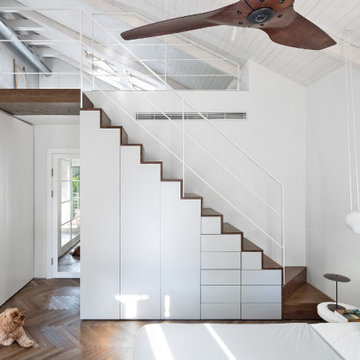
Inredning av ett industriellt stort sovloft, med grå väggar, mörkt trägolv och brunt golv
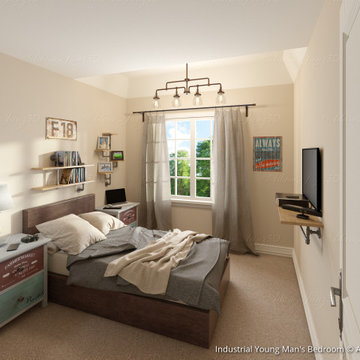
3D renders of the 2nd & 3rd Bedrooms & Main Bath in a new townhome build in Toronto (GTA). The client directly specified the furnishings and overall look for these 3 rooms. I create premium quality 3D renders & animations at very affordable prices. Visit my website to learn more and to see 3D renders of kitchen, living room, and bath areas as well: https://adamjanz3d.wixsite.com/design
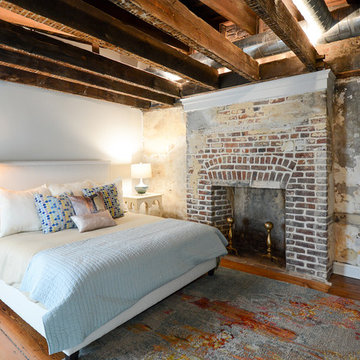
Industriell inredning av ett gästrum, med vita väggar, mellanmörkt trägolv, en standard öppen spis, en spiselkrans i tegelsten och brunt golv
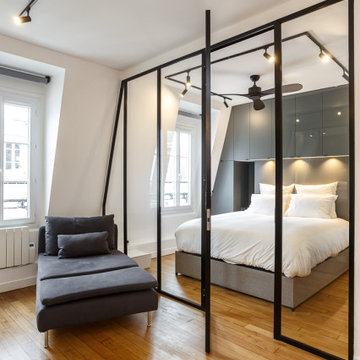
Notre client, primo-accédant, a fait l'acquisition d'un studio de 25m2. L'appartement était neuf mais nécessitait quelques adaptations pour ne perdre aucun espace.
Avant, une porte classique et un mur séparait la chambre de la pièce de vie. Nous avons tout supprimé afin de créer cette verrière noire en double vitrage sur mesure. Les montants en acier thermolaqués font échos aux plafonniers et au ventilateur.
Dans la chambre, plusieurs menuiseries ont été créées par nos experts. Que ce soit la tête de lit avec ses rangements et son éclairage intégré, ou encore le dressing-buanderie qui renferme la machine à laver et le linge de notre client.
Dans la pièce de vie, nos équipes ont conçu un magnifique bureau sur mesure par nos équipes à l'aide de caissons @ikeafrance .
Toutes nos menuiseries ont été habillées par la peinture Down Pipe de @farrowandball. Un gris plomb fabuleux contenant des tons sous-jacents de bleu. Idéal pour donner de la profondeur et de la complexité à l'espace.
896 foton på industriellt sovrum, med brunt golv
6
